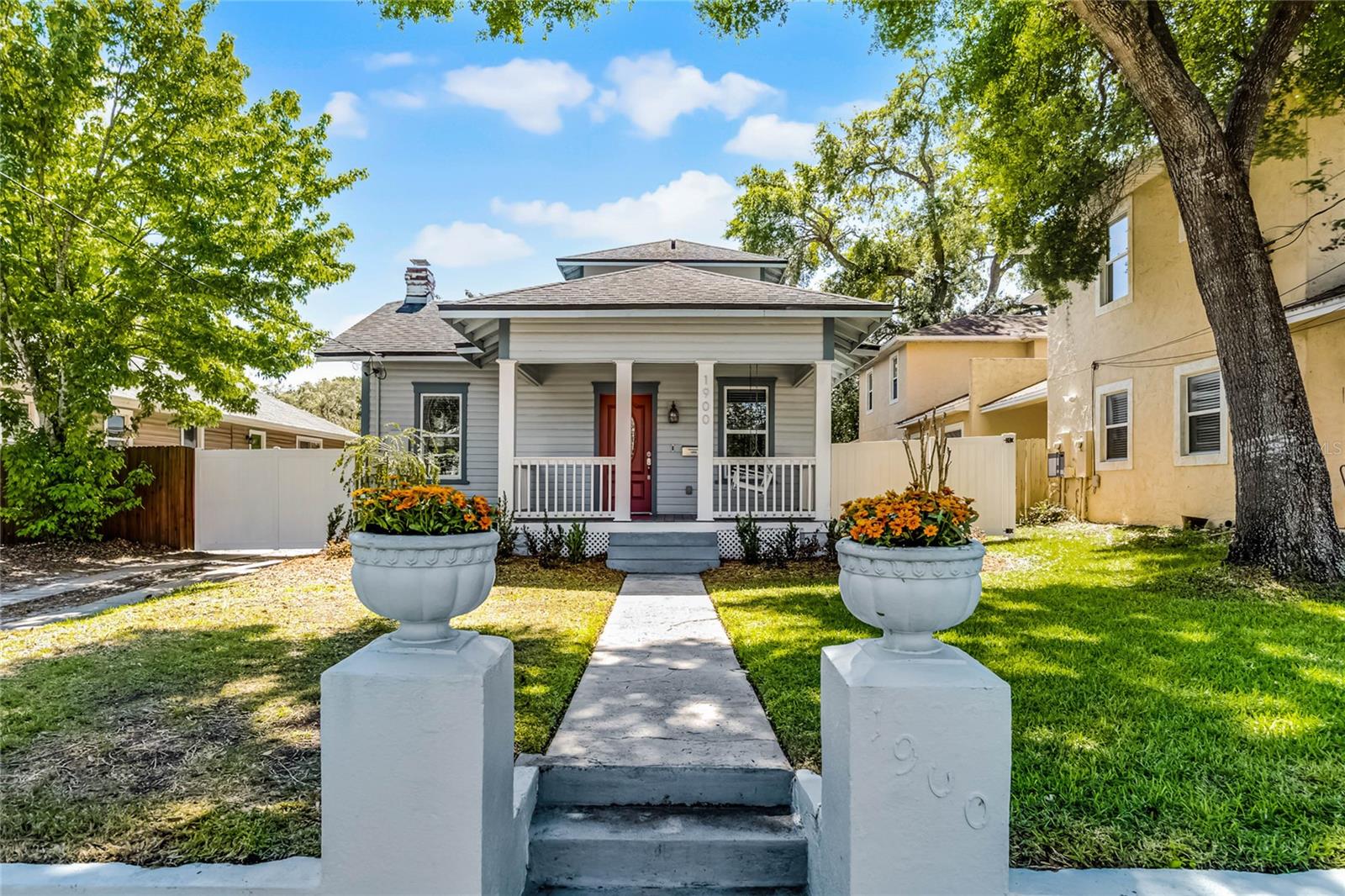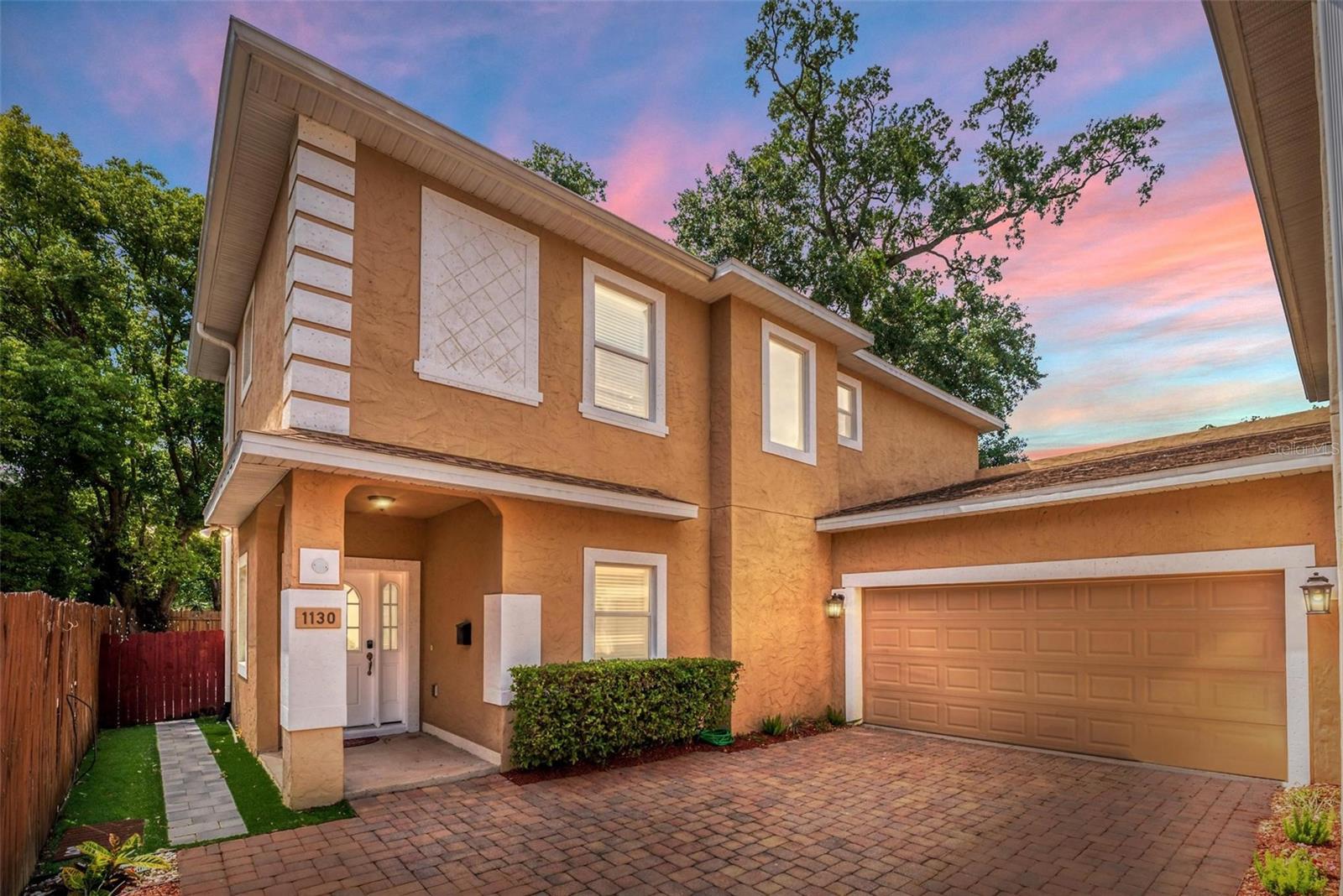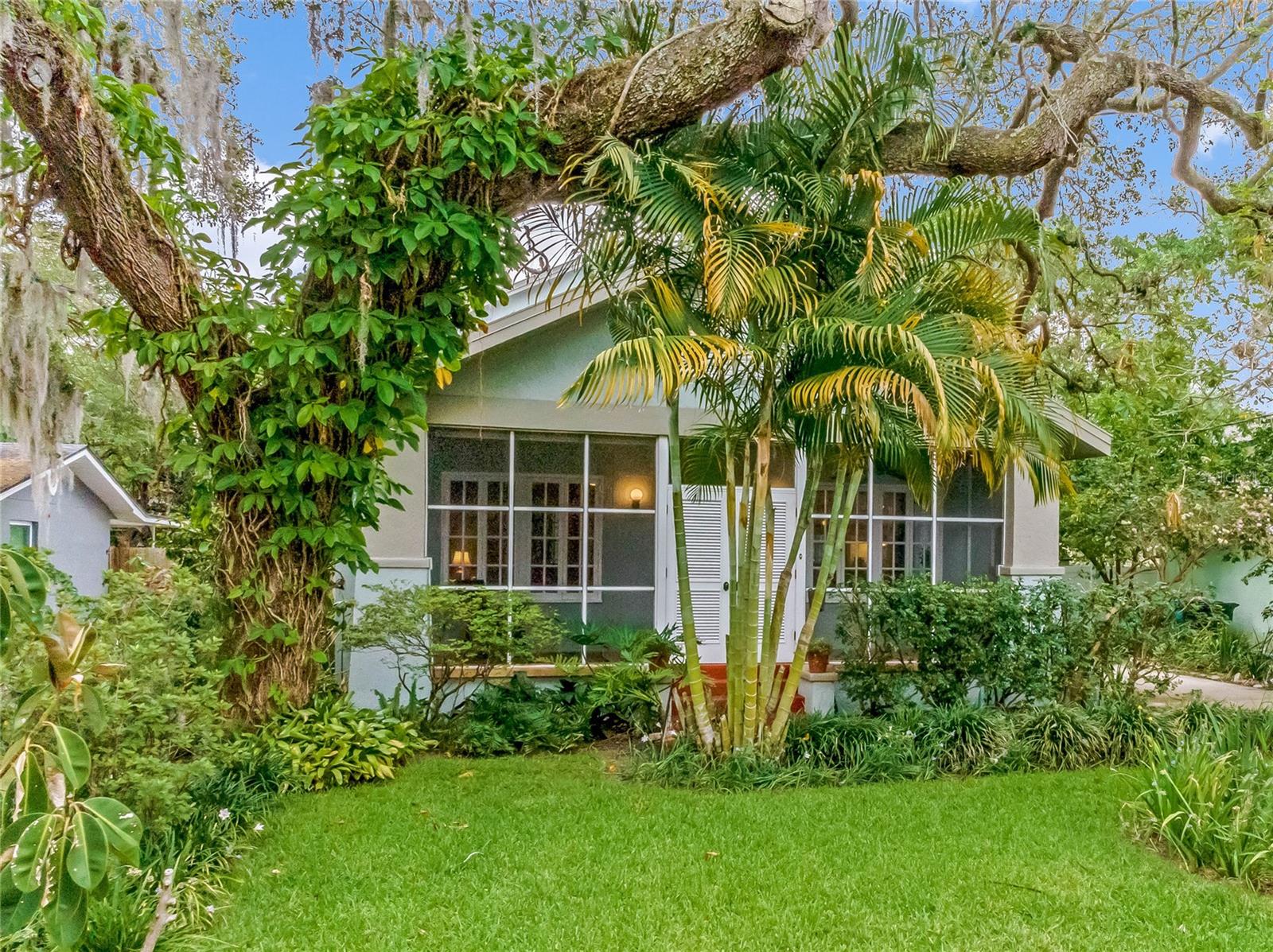647 Livingston Street, Orlando, FL 32803
Property Photos

Would you like to sell your home before you purchase this one?
Priced at Only: $675,000
For more Information Call:
Address: 647 Livingston Street, Orlando, FL 32803
Property Location and Similar Properties
- MLS#: O6289563 ( Residential )
- Street Address: 647 Livingston Street
- Viewed: 1
- Price: $675,000
- Price sqft: $341
- Waterfront: No
- Year Built: 1919
- Bldg sqft: 1981
- Bedrooms: 3
- Total Baths: 2
- Full Baths: 2
- Days On Market: 84
- Additional Information
- Geolocation: 28.5478 / -81.3687
- County: ORANGE
- City: Orlando
- Zipcode: 32803
- Subdivision: N L Mills Add
- Elementary School: Lake Como Elem
- High School: Edgewater
- Provided by: CHARLES RUTENBERG REALTY ORLANDO
- DMCA Notice
-
DescriptionHome is registered as "A HISTORICAL CENTENNIAL HOME" in the Historical Society of Central Florida. Roof and HVAC replaced 2018. This beautifully renovated 1919 built home blends timeless charm with modern comforts. As you approach, the exterior exudes classic character, with its originality and restored period details, such as the intricate woodwork from your welcoming front porch. Step inside to discover a spacious, light filled interior that maintains the charm of the original structure while boasting contemporary upgrades. The open concept living and dining areas feature gleaming hardwood floors, high ceilings, and large windows that let in abundant natural light. A stunning fireplace with an updated mantle serves as the focal point of the living room, adding warmth and elegance. The kitchen has been completely transformed, offering a perfect balance of historic style and modern functionality. Custom wood cabinetry, sleek countertops, and state of the art stainless steel GE Monogram Appliances are complemented by the beautiful backsplash that adds character and rustic appeal. The home includes multiple bedrooms, each with unique details and original wood floors and large windows. The master suite features a spa like en suite bathroom with a freestanding claw tub and a luxurious walk in shower. Updated plumbing and electrical systems ensure all of the home's modern amenities, while maintaining the integrity of the original design. The home to also include the 375sf loft upstairs with additional AC unit. House is prewired for speakers in the front porch, living room and upstairs loft. Outside, the backyard is a peaceful oasis, perfect for relaxing or entertaining. A newly paved driveway, lush landscaping, and a privacy fence provide a serene environment for outdoor gatherings. The home also includes a garage, with extra storage space. This blend of history and modernity makes the home a one of a kind gem, offering the best of both worlds in a sought after neighborhood!
Payment Calculator
- Principal & Interest -
- Property Tax $
- Home Insurance $
- HOA Fees $
- Monthly -
For a Fast & FREE Mortgage Pre-Approval Apply Now
Apply Now
 Apply Now
Apply NowFeatures
Building and Construction
- Basement: CrawlSpace
- Covered Spaces: 0.00
- Exterior Features: FrenchPatioDoors, SprinklerIrrigation, Lighting
- Flooring: Slate, Wood
- Living Area: 1857.00
- Other Structures: Sheds
- Roof: Shingle
Land Information
- Lot Features: CornerLot, CityLot, HistoricDistrict, Landscaped, NearPublicTransit
School Information
- High School: Edgewater High
- School Elementary: Lake Como Elem
Garage and Parking
- Garage Spaces: 0.00
- Open Parking Spaces: 0.00
Eco-Communities
- Water Source: Public
Utilities
- Carport Spaces: 0.00
- Cooling: CentralAir, CeilingFans
- Heating: Central
- Sewer: PublicSewer
- Utilities: ElectricityConnected, NaturalGasConnected, SewerConnected, UndergroundUtilities, WaterConnected
Finance and Tax Information
- Home Owners Association Fee: 0.00
- Insurance Expense: 0.00
- Net Operating Income: 0.00
- Other Expense: 0.00
- Pet Deposit: 0.00
- Security Deposit: 0.00
- Tax Year: 2024
- Trash Expense: 0.00
Other Features
- Appliances: Dryer, Dishwasher, ExhaustFan, Range, Refrigerator, RangeHood, Washer
- Country: US
- Interior Features: BuiltInFeatures, CeilingFans, CrownMolding, EatInKitchen, HighCeilings, MainLevelPrimary, StoneCounters, WoodCabinets, Loft
- Legal Description: N L MILLS ADDITION TO ORLANDO A/143 THEE1/2 OF LOT 16 (LESS N 40 FT)
- Levels: Two
- Area Major: 32803 - Orlando/Colonial Town
- Occupant Type: Owner
- Parcel Number: 25-22-29-5664-00-162
- Possession: CloseOfEscrow
- Style: HistoricAntique
- The Range: 0.00
- Zoning Code: R-2B/T/HP
Similar Properties
Nearby Subdivisions
Alleman Sub
Altaloma Add
Altaloma Heights
Amelia Grove
Ardmore Terrace
Audubon Park Card Heights Sec
Audubon Park Tanager Sec
Baldwin Cove
Batey Charles C Resub
Beeman Park
Beverly Shores
Brookshire
Carlisle Lane Sub
Chase Rep
Colonial Gardens Rep
Colonial Grove Estates
Colonial Manor
Colonialtown North
Cottage Way
Crystal Lake Terr
Crystal Lake Terrace
E E Hardys Sub
East View Park
Eola Heights
Eola Park Heights
F E Taylors Sub
Ferguson John Maxwell Sub
Ghio Terrace Sec 01
Grove Lane Sub
Hampton Park 4418
Hardings Revision
Highland Grove
Highpoint
Jamajo
Lake Arnold Reserve
Lake Barton Shores
Lake Highland Heights
Lake Oaks
Lake Sue Park
Lakeshore Sub
Leland Heights
Mayfair Sub
Mayflower
Merritt Park
N L Mills Add
Orlando Highlands
Orwin Manor
Orwin Manor Stratford Sec
Overstreet Oak Hill Sub
Park Lake
Park Lake Towers
Phillips Rep 01 Lakewood
Pinecrest Add
Plaza Terrace
Ponce De Leon
Primrose Park
Primrose Terrace
Renlee Terrace
Robinson Norman Amd
Rolando Estates
Seminole Park
Tinker Heights
Vdara Ph 2
Ways Add
Zenn/brookshire
Zennbrookshire







































