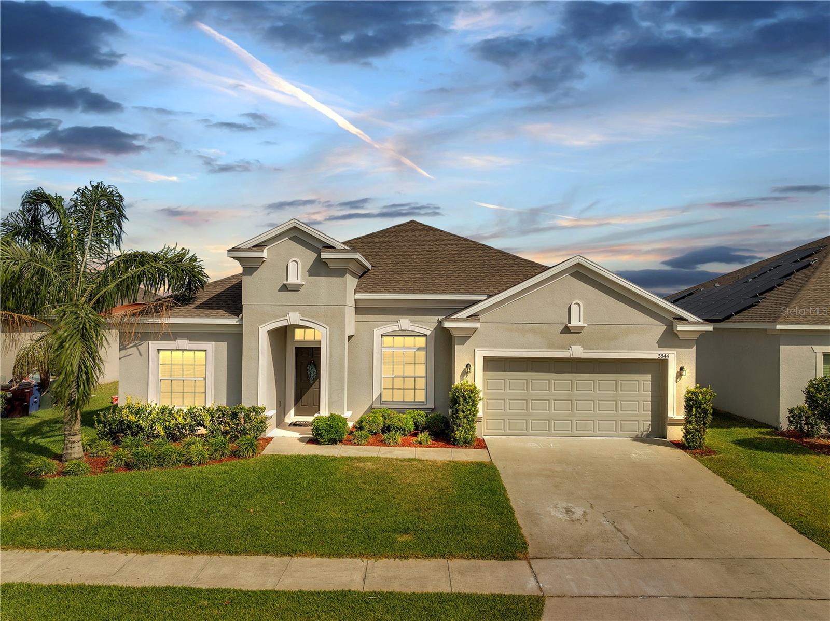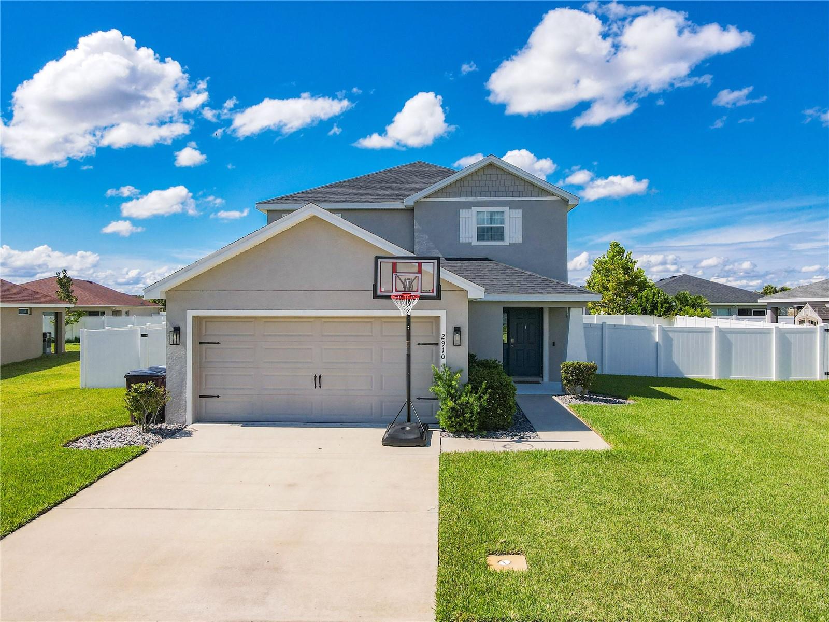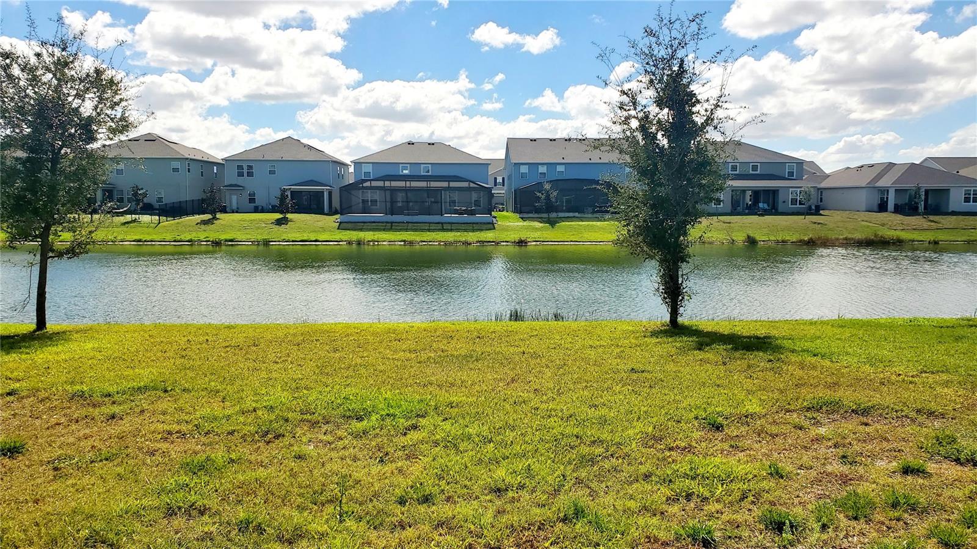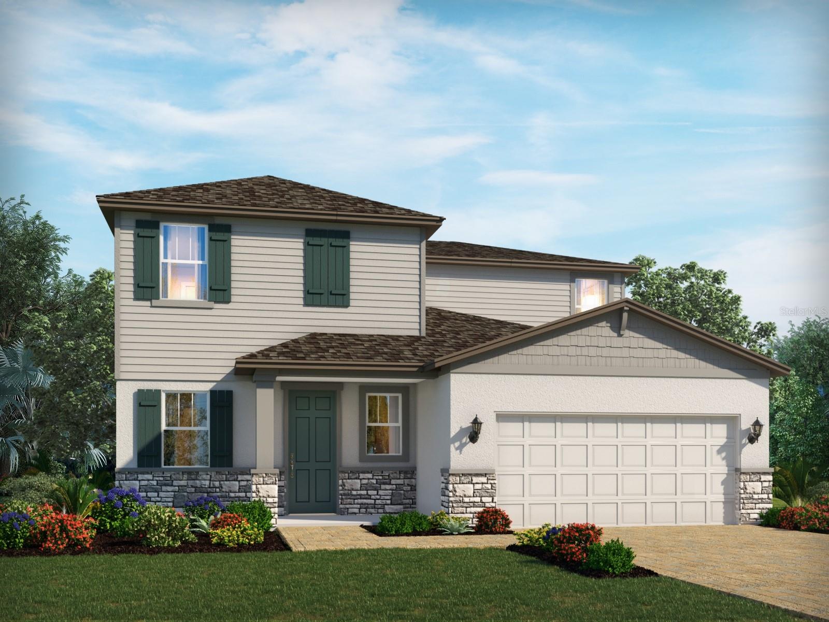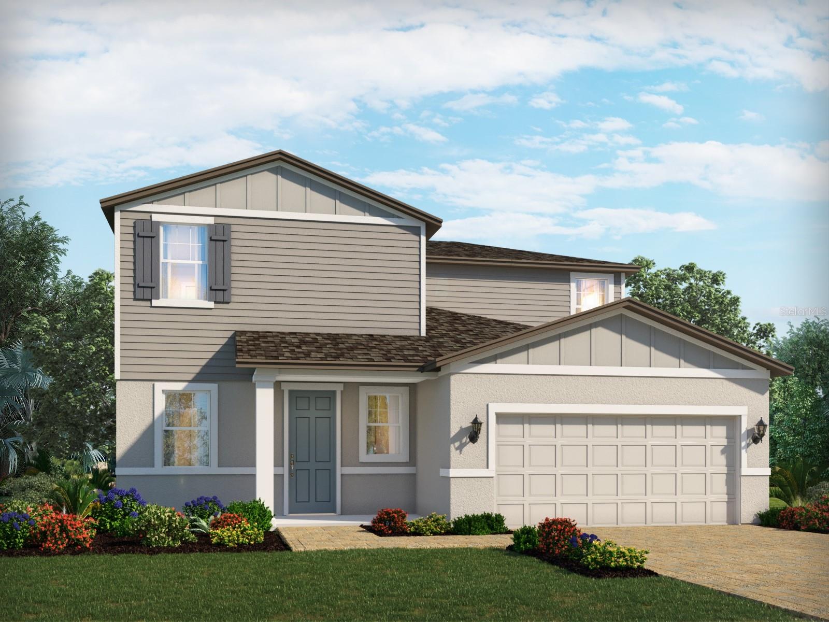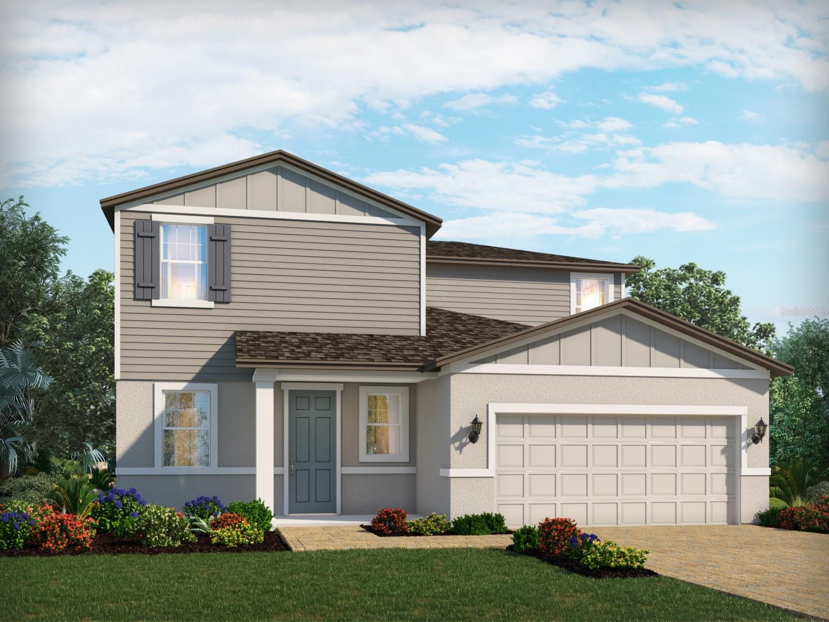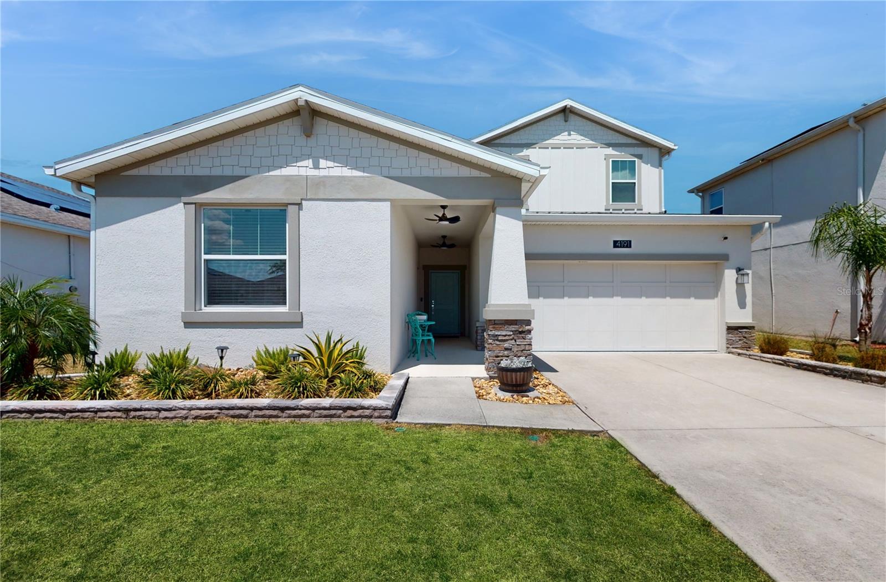4180 Bull Street, St Cloud, FL 34772
Property Photos

Would you like to sell your home before you purchase this one?
Priced at Only: $452,000
For more Information Call:
Address: 4180 Bull Street, St Cloud, FL 34772
Property Location and Similar Properties
- MLS#: O6289696 ( Residential )
- Street Address: 4180 Bull Street
- Viewed: 4
- Price: $452,000
- Price sqft: $178
- Waterfront: No
- Year Built: 2021
- Bldg sqft: 2535
- Bedrooms: 4
- Total Baths: 3
- Full Baths: 3
- Garage / Parking Spaces: 3
- Days On Market: 86
- Additional Information
- Geolocation: 28.2178 / -81.2629
- County: OSCEOLA
- City: St Cloud
- Zipcode: 34772
- Subdivision: Old Hickory
- Elementary School: Michigan Avenue
- Middle School: Harmony
- High School: Harmony
- Provided by: CORCORAN PREMIER REALTY
- DMCA Notice
-
DescriptionSeller says SELL!! Welcome to 4180 Bull St, Saint Cloud, FL! This home is situated near the community pool for easy access! This Santa Fe model layout offers a 3 way split floor plan, which gives ideal privacy! Featuring 4 bedrooms, 3 full baths and a den/office space! The chef of the home will love this kitchen! You have a large island with Quartz counters, a LARGE walk in pantry and great cabinet space. The family room is open to the kitchen and ideal for gathering and entertaining. A den/office is tucked right off the family room and could be easily enclosed if needed, but is a great office space or extra living room. The primary suite is very large and the ensuite offers a dual sink vanity, walk in shower and large walk in closet. Your second and third bedrooms are great sizes. The fourth bedroom features it's own private en suite and makes a great guest room! Designated laundry room with washer and dryer that will stay. The home is equipped with a water softener system and SOLAR PANELS. The solar savings keep the electric bills averaging $120/month! Oversized 3 car garage, so plenty of room for cars or storage! Call today for your more information or your private tour. Click the link to watch the virtual tour!
Payment Calculator
- Principal & Interest -
- Property Tax $
- Home Insurance $
- HOA Fees $
- Monthly -
For a Fast & FREE Mortgage Pre-Approval Apply Now
Apply Now
 Apply Now
Apply NowFeatures
Building and Construction
- Builder Model: Santa Fe
- Builder Name: Lennar
- Covered Spaces: 0.00
- Exterior Features: SprinklerIrrigation, Lighting, InWallPestControlSystem
- Flooring: Carpet, Tile
- Living Area: 2535.00
- Roof: Shingle
Land Information
- Lot Features: Flat, Level, OutsideCityLimits, Landscaped
School Information
- High School: Harmony High
- Middle School: Harmony Middle
- School Elementary: Michigan Avenue Elem (K 5)
Garage and Parking
- Garage Spaces: 3.00
- Open Parking Spaces: 0.00
- Parking Features: Oversized
Eco-Communities
- Pool Features: Association, Community
- Water Source: Public
Utilities
- Carport Spaces: 0.00
- Cooling: CentralAir, CeilingFans
- Heating: Central, Electric
- Pets Allowed: Yes
- Sewer: PublicSewer
- Utilities: CableAvailable, ElectricityConnected, HighSpeedInternetAvailable, MunicipalUtilities, UndergroundUtilities
Amenities
- Association Amenities: Playground, Park, Pool
Finance and Tax Information
- Home Owners Association Fee Includes: MaintenanceGrounds, Pools
- Home Owners Association Fee: 62.00
- Insurance Expense: 0.00
- Net Operating Income: 0.00
- Other Expense: 0.00
- Pet Deposit: 0.00
- Security Deposit: 0.00
- Tax Year: 2024
- Trash Expense: 0.00
Other Features
- Appliances: Dryer, Dishwasher, Disposal, Microwave, Range, Refrigerator, WaterSoftener, Washer
- Country: US
- Interior Features: BuiltInFeatures, CeilingFans, EatInKitchen, KitchenFamilyRoomCombo, OpenFloorplan, SolidSurfaceCounters, WalkInClosets, WoodCabinets
- Legal Description: OLD HICKORY PH 1 & 2 PB 29 PGS 13-24 LOT 191
- Levels: One
- Area Major: 34772 - St Cloud (Narcoossee Road)
- Occupant Type: Owner
- Parcel Number: 13-26-30-0117-0001-1910
- Possession: CloseOfEscrow
- Style: Traditional
- The Range: 0.00
- Zoning Code: P-D
Similar Properties
Nearby Subdivisions
2768
Barber Sub
Bristol Cove At Deer Creek Ph
Camelot
Canoe Creek Estates Ph 3
Canoe Creek Lakes
Canoe Creek Lakes Add
Canoe Creek Lakes Unit 2
Canoe Creek Woods
Cross Creek Estates
Crystal Creek
Cypress Point
Cypress Point Unit 3
Cypress Preserve
Deer Creek West
Deer Run Estates
Del Webb Twin Lakes
Doe Run At Deer Creek
Eagle Meadow
Eden At Cross Prairie
Eden At Crossprairie
Edgewater Ed4 Lt 1 Rep
Esprit Ph 01
Esprit Ph 1
Esprit Ph 2
Esprit Ph 3d
Estates At Southern Vista Pine
Gramercy Farms Ph 1
Gramercy Farms Ph 3
Gramercy Farms Ph 4
Gramercy Farms Ph 5
Gramercy Farms Ph 8
Gramercy Farms Ph 9b
Hanover Lakes
Hanover Lakes Ph 1
Hanover Lakes Ph 2
Hanover Lakes Ph 3
Hanover Lakes Ph 4
Hanover Lakes Ph 5
Havenfield At Cross Prairie
Hickory Grove Ph 1
Hickory Hollow
Hickory Hollow Unit 3
Hidden Pines
Horizon Meadows Pb 8 Pg 139 Lo
Indian Lakes Ph 2
Indian Lakes Ph 5 6
Keystone Pointe Ph 2
Kissimmee Park
Mallard Pond Ph 1
Mallard Pond Ph 2
Northwest Lakeside Groves
Northwest Lakeside Groves Ph 1
Northwest Lakeside Groves Ph 2
Oakley Place
Old Hickory
Old Hickory Ph 1 2
Old Hickory Ph 1 & 2
Old Hickory Ph 3
Reserve At Pine Tree
S L I C
S L & I C
Sawgrass
Sawgrass Unit 03a
Sawgrass Unit 6
Seminole Land And Inv Co
Southern Pines
Southern Pines Ph 3b
Southern Pines Ph 4
Southern Pines Ph 5
St Cloud Manor Estates
St Cloud Manor Village
Stevens Plantation
Sweetwater Creek
Sweetwater Creek Unit 4
Teka Village Ph 1
Teka Village Tr 2 Rep Of Tr C
The Meadow At Crossprairie
The Meadow At Crossprairie Bun
The Reserve At Twin Lakes
Twin Lakes
Twin Lakes Northwest Lakeside
Twin Lakes Ph 1
Twin Lakes Ph 2a-2b
Twin Lakes Ph 2a2b
Twin Lakes Ph 2c
Twin Lakes Ph 8
Tymber Cove
Villagio
Whaleys Creek Ph 1
Whaleys Creek Ph 2
Whaleys Creek Ph 3







































