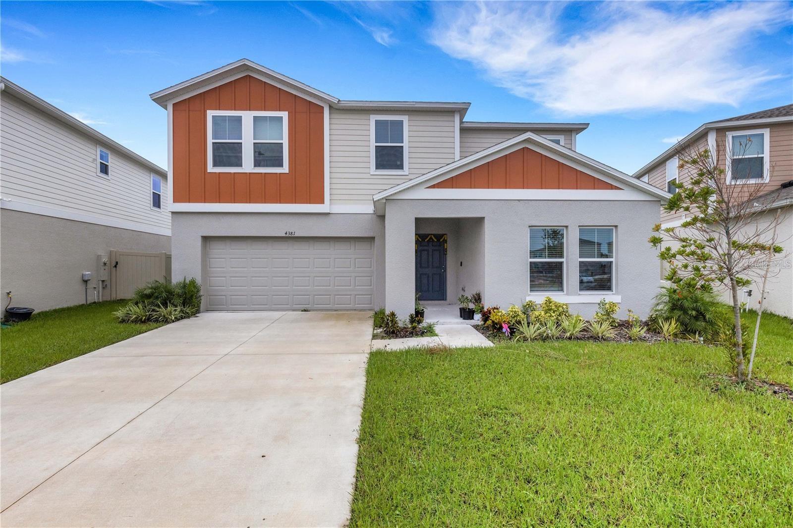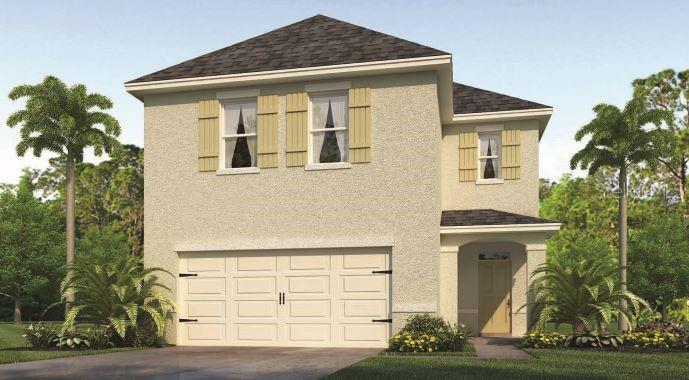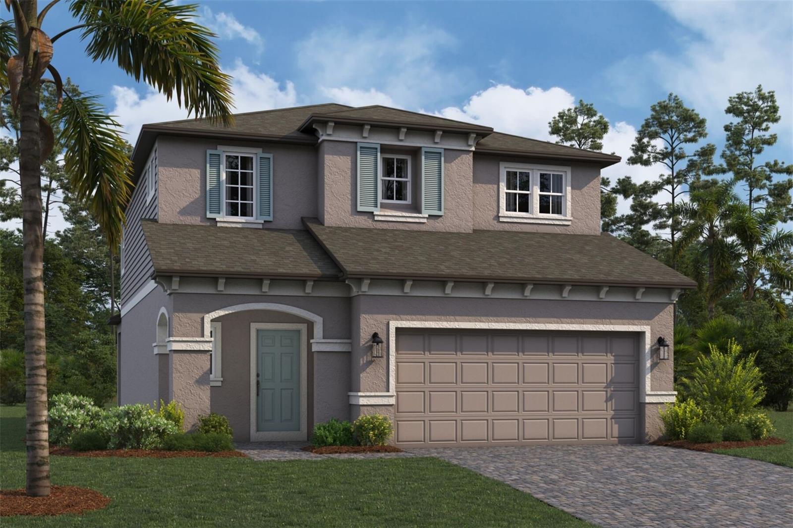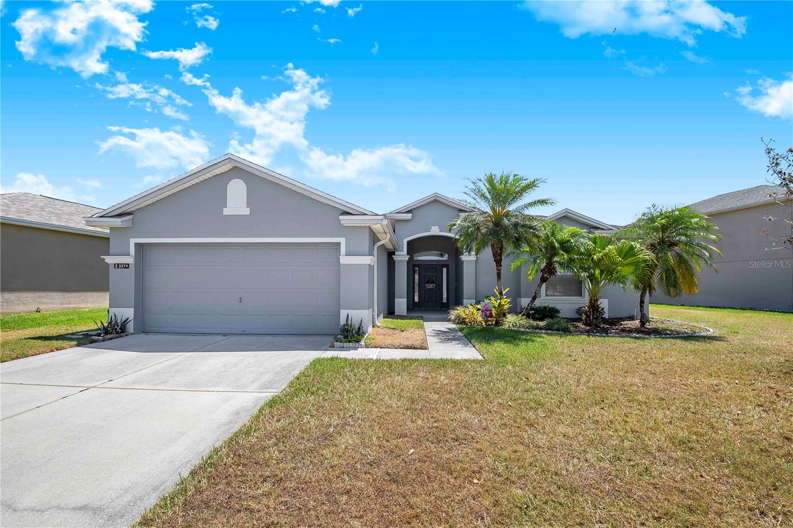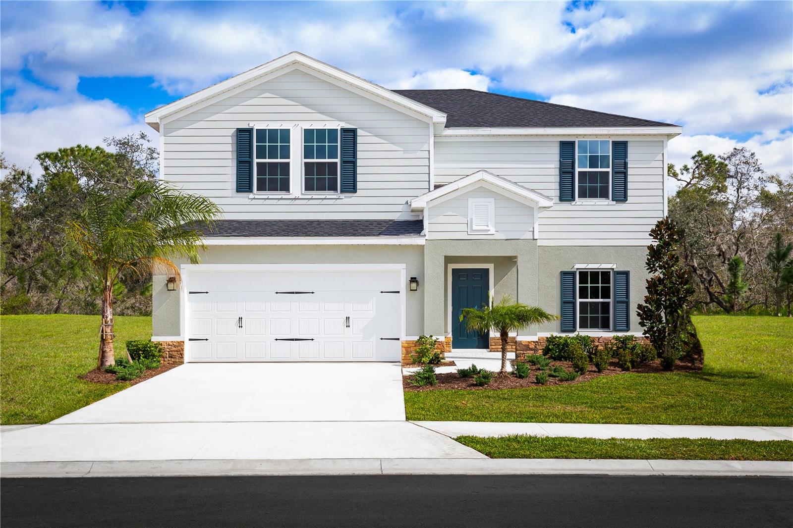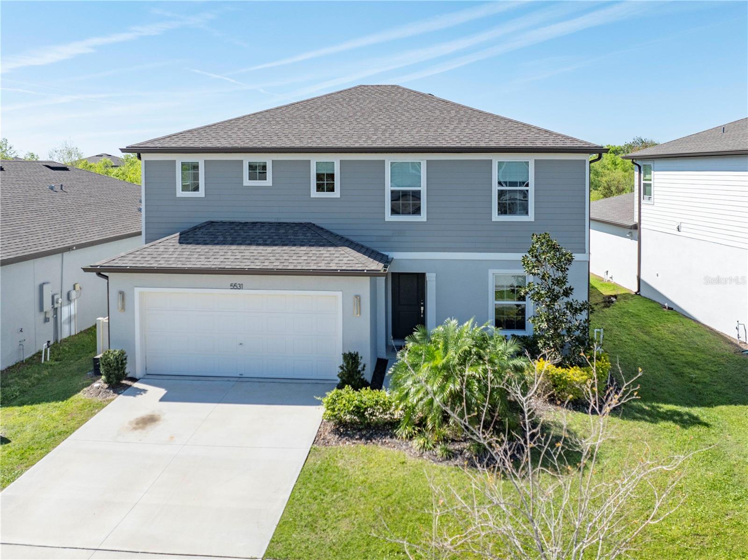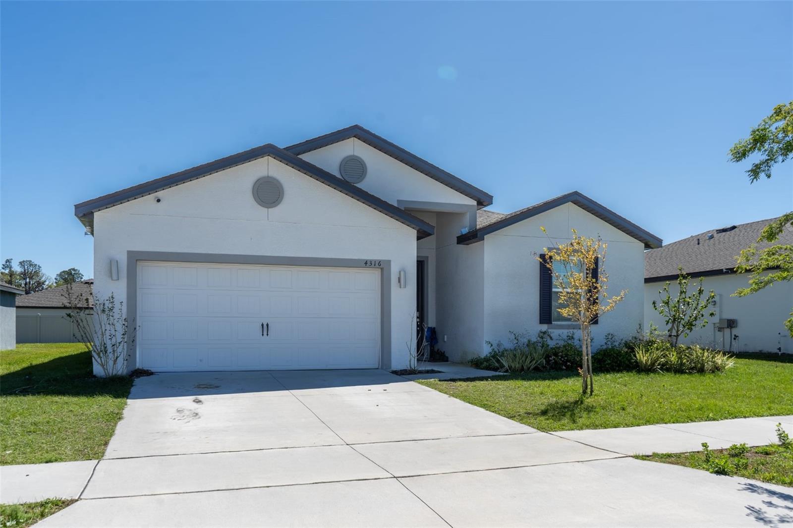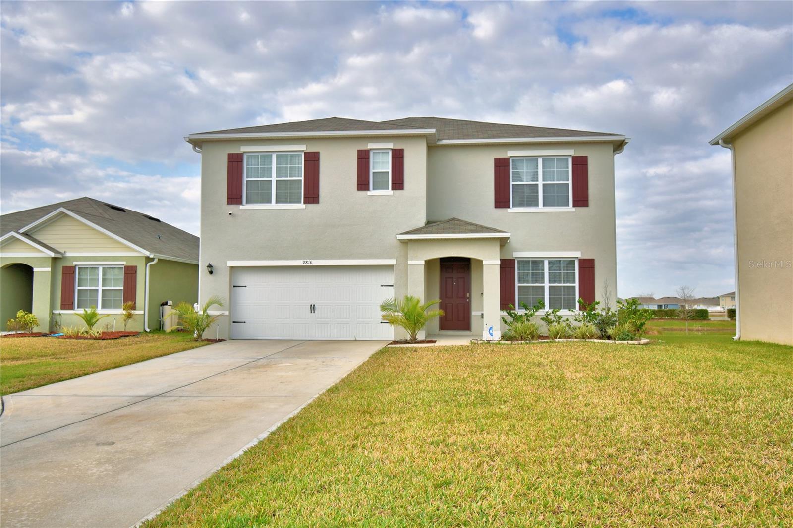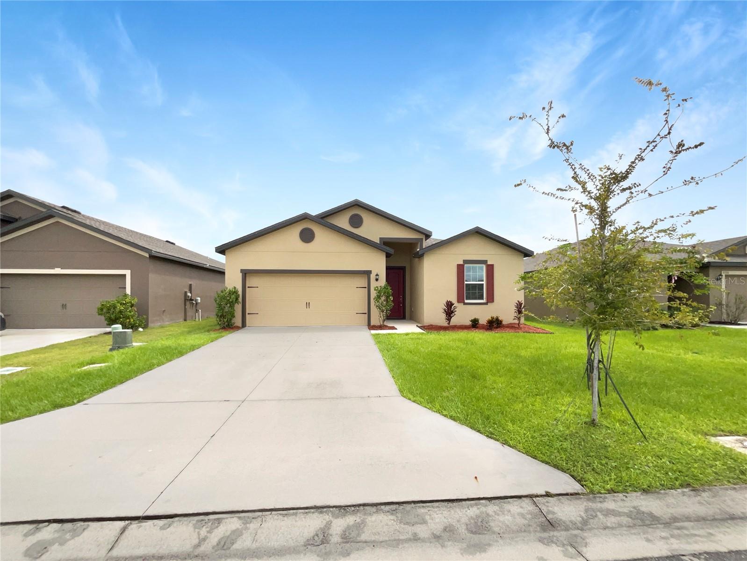4625 Barberry Avenue, Lakeland, FL 33811
Property Photos

Would you like to sell your home before you purchase this one?
Priced at Only: $325,490
For more Information Call:
Address: 4625 Barberry Avenue, Lakeland, FL 33811
Property Location and Similar Properties
- MLS#: O6290739 ( Residential )
- Street Address: 4625 Barberry Avenue
- Viewed: 1
- Price: $325,490
- Price sqft: $216
- Waterfront: No
- Year Built: 2025
- Bldg sqft: 1504
- Bedrooms: 3
- Total Baths: 2
- Full Baths: 2
- Garage / Parking Spaces: 2
- Days On Market: 81
- Additional Information
- Geolocation: 27.9684 / -82.0408
- County: POLK
- City: Lakeland
- Zipcode: 33811
- Subdivision: Hawthorne
- Elementary School: R. Bruce Wagner Elem
- Middle School: Sleepy Hill
- High School: George Jenkins
- Provided by: DR HORTON REALTY OF CENTRAL FLORIDA LLC
- DMCA Notice
-
DescriptionUnder Construction. "The Allex is one of our one story floorplans featured in our Hawthorne in Lakeland, Florida. With 2 exteriors to choose from, the Allex is sure to turn heads. Inside this 3 bedroom, 2 bathroom home, youll find 1,504 square feet of comfortable living. The living area is an open concept, where your kitchen, living, and dining areas blend seamlessly into a space perfect for everyday living and entertaining. Relax on the covered lanai looking out to your backyard. The kitchen features granite countertops, stainless steel appliances and a walk in pantry which are sure to both turn heads and make meal prep easy. Youll never be too far from the action with the living and dining area right there. In every bedroom youll have carpeted floors and a closet in each room. Whether these rooms become bedrooms, office spaces, or other bonus rooms, there is sure to be comfort. The primary bedroom located in the rear of the home has its own attached bathroom that features a walk in closet and all the space you need to get ready in the morning. Sharing a sink isnt a worry with the double vanity. Like all homes in Hawthorne, the Allex includes all concrete block and also smart home technology, which allows you to control your home anytime with your smart device while near or away. Contact us today. *Photos are of similar model but not that of the exact house. Pictures, photographs, colors, features, and sizes are for illustration purposes only and will vary from the homes as built. Home and community information including pricing, included features, terms, availability, and amenities are subject to change and prior sale at any time without notice or obligation. Please note that no representations or warranties are made regarding school districts or school assignments; you should conduct your own investigation regarding current and future schools and school boundaries. *
Payment Calculator
- Principal & Interest -
- Property Tax $
- Home Insurance $
- HOA Fees $
- Monthly -
For a Fast & FREE Mortgage Pre-Approval Apply Now
Apply Now
 Apply Now
Apply NowFeatures
Building and Construction
- Builder Model: Allex
- Builder Name: D.R. Horton
- Covered Spaces: 0.00
- Exterior Features: SprinklerIrrigation
- Flooring: Carpet, CeramicTile
- Living Area: 1504.00
- Roof: Shingle
Property Information
- Property Condition: UnderConstruction
Land Information
- Lot Features: CityLot, Flat, Level, Landscaped
School Information
- High School: George Jenkins High
- Middle School: Sleepy Hill Middle
- School Elementary: R. Bruce Wagner Elem
Garage and Parking
- Garage Spaces: 2.00
- Open Parking Spaces: 0.00
Eco-Communities
- Green Energy Efficient: Hvac, Insulation, Thermostat, Windows
- Pool Features: Association, Community
- Water Source: Public
Utilities
- Carport Spaces: 0.00
- Cooling: CentralAir
- Heating: Central, Electric
- Pets Allowed: Yes
- Sewer: PublicSewer
- Utilities: CableAvailable, MunicipalUtilities, PhoneAvailable, SewerConnected, UndergroundUtilities, WaterConnected
Amenities
- Association Amenities: Playground, Pool, Trails
Finance and Tax Information
- Home Owners Association Fee Includes: Pools
- Home Owners Association Fee: 40.00
- Insurance Expense: 0.00
- Net Operating Income: 0.00
- Other Expense: 0.00
- Pet Deposit: 0.00
- Security Deposit: 0.00
- Tax Year: 2024
- Trash Expense: 0.00
Other Features
- Appliances: Dishwasher, ElectricWaterHeater, Disposal, Microwave, Range
- Country: US
- Interior Features: OpenFloorplan, SolidSurfaceCounters, WalkInClosets
- Legal Description: HAWTHORNE PHASE 3A-3B PB 210 PGS 46-54 LOT 395
- Levels: One
- Area Major: 33811 - Lakeland
- Occupant Type: Vacant
- Parcel Number: 23-29-08-139623-003950
- Style: Traditional
- The Range: 0.00
- Zoning Code: RES
Similar Properties
Nearby Subdivisions
Ashwood West
Barbour Acres
Carillon Lakes
Carillon Lakes Ph 03b
Carillon Lakes Ph 04
Carillon Lakes Ph 05
Carillon Lakes Ph 3a
Cherry Lane Estates Phase Two
Colonnades Ph 01
Colonnades Ph 03
Deer Brooke
Deer Brooke South
Dossey J W
Forestgreen
Forestgreen Ph 02
Forestwood Sub
Glenbrook Chase
Groveland South
Hawthorne
Hawthorne Ph 1
Hawthorne Ranch
Heritage Landings
Heritage Lndgs
Heritage Place
Juniper Sub
Kensington Heights Add
Lakes At Laurel Highlands
Lakes At Laurel Highlands Ph 2
Lakes/laurel Highlands Ph 1b
Lakeside Preserve
Lakeside Preserve Phases 2a 2
Lakeslaurel Highlands Ph 1b
Lakeslaurel Hlnds Ph 1e
Lakeslaurel Hlnds Ph 2a
Lakeslaurel Hlnds Ph 2b
Lakeslaurel Hlnds Ph 3a
Longwood Place
Magnolia Trails
Maple Hill Add
Meadowood Pointe
Morgan Creek Preserve
Morgan Creek Preserve Ph 01
Morgan Creek Preserve Phase On
N/a
Oakwood Knoll
Pipkin Village
Pipkin Vlg
Presha Add
Reflections West Ph 02
Riverstone
Riverstone Ph 1
Riverstone Ph 2
Riverstone Ph 3 4
Riverstone Ph 3 & 4
Riverstone Ph 5 6
Riverstone Ph 5 & 6
Riverstone Phase 3 4
Riverstone Phase 3 & 4
Shepherd Oaks Ph 01
Shepherd South
Steeple Chase Estates
Steeplechase Estates
Steeplechase Ph 01
Steeplechase Ph 02
Stoney Creek
Town Parke Estates Phase 2a
Towne Park Estates
Village/gresham Farms
Villagegresham Farms
West Oaks Sub
Wildwood 02
























