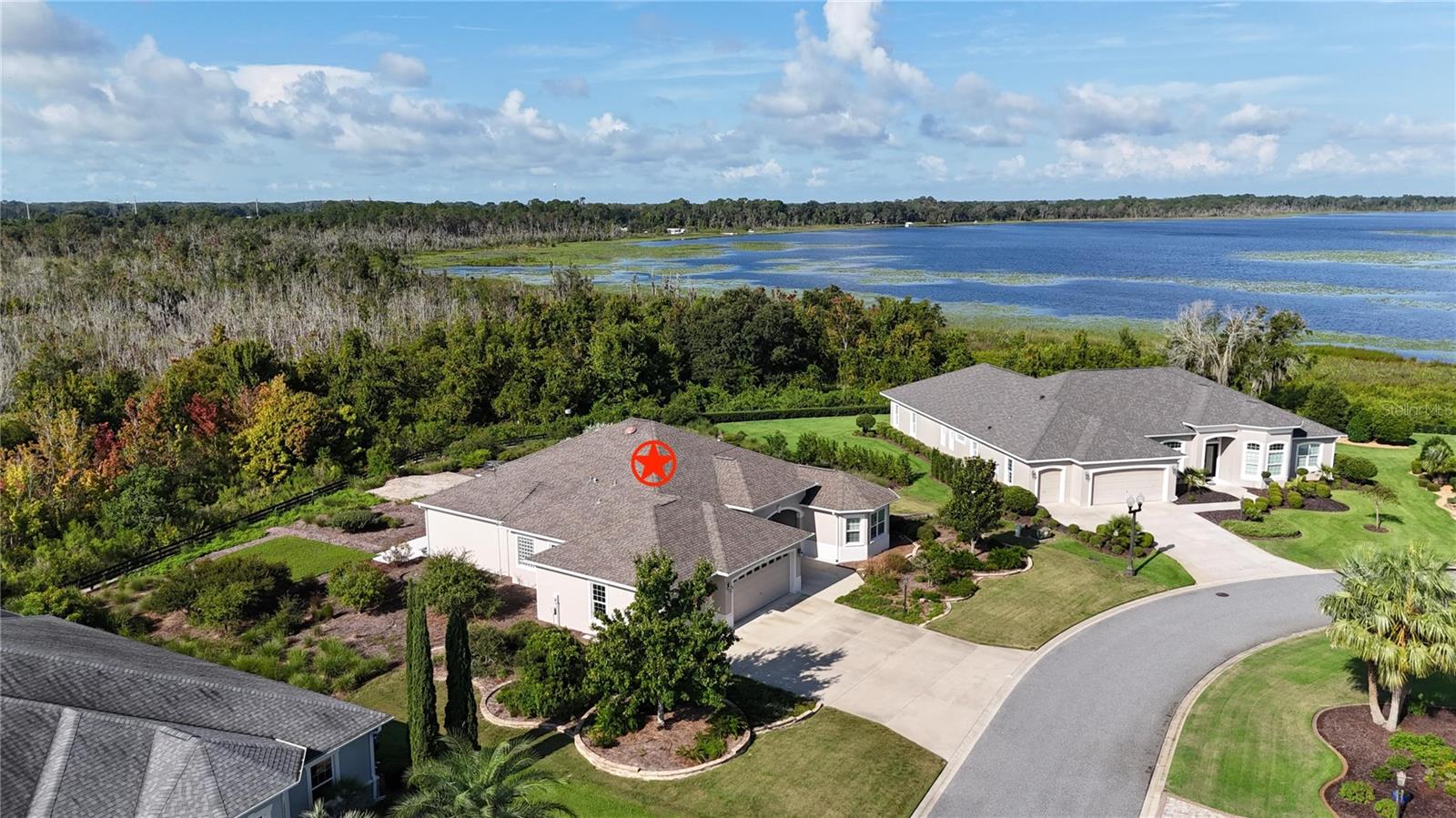6126 Mulligan Run, The Villages, FL 32163
Property Photos

Would you like to sell your home before you purchase this one?
Priced at Only: $1,065,000
For more Information Call:
Address: 6126 Mulligan Run, The Villages, FL 32163
Property Location and Similar Properties
- MLS#: G5094310 ( Residential )
- Street Address: 6126 Mulligan Run
- Viewed: 26
- Price: $1,065,000
- Price sqft: $293
- Waterfront: Yes
- Wateraccess: Yes
- Waterfront Type: LakeFront,Pond
- Year Built: 2021
- Bldg sqft: 3640
- Bedrooms: 3
- Total Baths: 2
- Full Baths: 2
- Garage / Parking Spaces: 3
- Days On Market: 108
- Additional Information
- Geolocation: 28.783 / -81.9665
- County: SUMTER
- City: The Villages
- Zipcode: 32163
- Subdivision: The Villages
- Provided by: RE/MAX PREMIER REALTY LADY LK
- DMCA Notice
-
DescriptionWaterfront Designer Iris home built in 2021 like no other, located in The Villages of Southern Oaks, with an astonishing 2,930 living square feet and a splendid view of the lake and room for a pool. Buckle up, because everything coming next is mind blowing. An additional 872 square feet of open floor space was added to the rear of the house with oversized glass windows giving wonderful panoramic views of the lake, including roller shades to keep the sun off you can see out, but others cannot see in. The space also features three mini splits and raised floors to eliminate any step downs. An elegantly laid out flagstone patio with lighting is available if you care to venture outside for fresh air. The kitchen is a chef's dream come true, with two full sized double ovens, a gas stove, ample quartz countertops, a backsplash, stainless steel appliances, barstool seating, endless sparkling white cabinets with pull out drawers, and a breakfast nook. The primary bedroom is simply majestic, with everything jumbo sized, from the closet to the walk in shower, dual sinks with plenty of drawers and counter space. The home features sealed porcelain tile flooring, plantation shutters, crown molding throughout, a tankless water heater, shiplap on two accent walls, a queen size Murphy bed that transitions into a desk in one of the spare bedrooms, custom closets in the master closet and garage, security cameras, a whole home surge protector, 4 solar tubes, and keyless entry at the front door. Even the garage has a mini split, extra insulation, plywood flooring in the attic, and magic stairs with a lift to get all your belongings up safely. Absolutely unequivocally, one of the most pristine homes in all of The Villages awaits you. Call today to schedule your very own private showing.
Payment Calculator
- Principal & Interest -
- Property Tax $
- Home Insurance $
- HOA Fees $
- Monthly -
For a Fast & FREE Mortgage Pre-Approval Apply Now
Apply Now
 Apply Now
Apply NowFeatures
Building and Construction
- Covered Spaces: 0.00
- Exterior Features: SprinklerIrrigation, RainGutters
- Flooring: PorcelainTile
- Living Area: 2930.00
- Roof: Shingle
Property Information
- Property Condition: NewConstruction
Land Information
- Lot Features: NearGolfCourse, Landscaped
Garage and Parking
- Garage Spaces: 3.00
- Open Parking Spaces: 0.00
- Parking Features: Garage, GolfCartGarage, GarageDoorOpener, Oversized
Eco-Communities
- Pool Features: Association, Community
- Water Source: Public
Utilities
- Carport Spaces: 0.00
- Cooling: CentralAir, Ductless, CeilingFans
- Heating: Central, Electric
- Pets Allowed: Yes
- Sewer: PublicSewer
- Utilities: ElectricityConnected, NaturalGasConnected, SewerConnected, UndergroundUtilities, WaterConnected
Amenities
- Association Amenities: Clubhouse, FitnessCenter, GolfCourse, Gated, Pickleball, Pool, RecreationFacilities, ShuffleboardCourt, Security, TennisCourts, Trails
Finance and Tax Information
- Home Owners Association Fee Includes: MaintenanceGrounds, Pools, RecreationFacilities, Security
- Home Owners Association Fee: 0.00
- Insurance Expense: 0.00
- Net Operating Income: 0.00
- Other Expense: 0.00
- Pet Deposit: 0.00
- Security Deposit: 0.00
- Tax Year: 2024
- Trash Expense: 0.00
Other Features
- Appliances: Dishwasher, GasWaterHeater, Microwave, Refrigerator, TanklessWaterHeater
- Country: US
- Interior Features: TrayCeilings, CeilingFans, CrownMolding, EatInKitchen, HighCeilings, OpenFloorplan, StoneCounters, SplitBedrooms, WalkInClosets
- Legal Description: LOT 43 VILLAGES OF SOUTHERN OAKS UNIT 74 PB 19 PGS 16-16D
- Levels: One
- Area Major: 32163 - The Villages
- Occupant Type: Vacant
- Parcel Number: K01G043
- Possession: CloseOfEscrow
- The Range: 0.00
- View: Water
- Views: 26
- Zoning Code: RES
Similar Properties
Nearby Subdivisions
Other
Southern Oaks Un 20
Southern Oaksthe Villages
The Village Of Collier
The Villages
The Villages Of Southern Oaks
The Villages Of Sumter
Village Of Fenney
Village Of Marsh Bend
Village Of Southern Oaks
Villagefenney Mockingbird Vls
Villagefenney Sweetgum Villas
Villagefenney Un 2
Villagefenney Un 5
Villagefenney Un 9
Villages Of Gilchrist Sharon V
Villages Of Southern Oaks
Villages Of Southern Oaks Tayl
Villages Of Sumter
Villages Of Sumter Devon Villa
Villages Of Sumter Leyton Vill
Villages Of Sumter New Haven V
Villages/southern Oaks
Villages/southern Oaks Un #123
Villages/southern Oaks Un #50
Villages/southern Oaks Un #70
Villages/southern Oaks Un 69
Villages/southern Oaks Un 77
Villages/southern Oaks Un 84
Villages/sumter
Villages/sumter Kelsea Villas
Villagessouthern Oaks
Villagessouthern Oaks Carla V
Villagessouthern Oaks Un 114
Villagessouthern Oaks Un 123
Villagessouthern Oaks Un 129
Villagessouthern Oaks Un 135
Villagessouthern Oaks Un 138
Villagessouthern Oaks Un 139
Villagessouthern Oaks Un 15
Villagessouthern Oaks Un 18
Villagessouthern Oaks Un 50
Villagessouthern Oaks Un 63
Villagessouthern Oaks Un 68
Villagessouthern Oaks Un 69
Villagessouthern Oaks Un 70
Villagessouthern Oaks Un 71
Villagessouthern Oaks Un 77
Villagessouthern Oaks Un 81
Villagessouthern Oaks Un 84
Villagessumter
Villagessumter Callahan Vls
Villagessumter Kelsea Villas
Villagessumter Un 88










































































