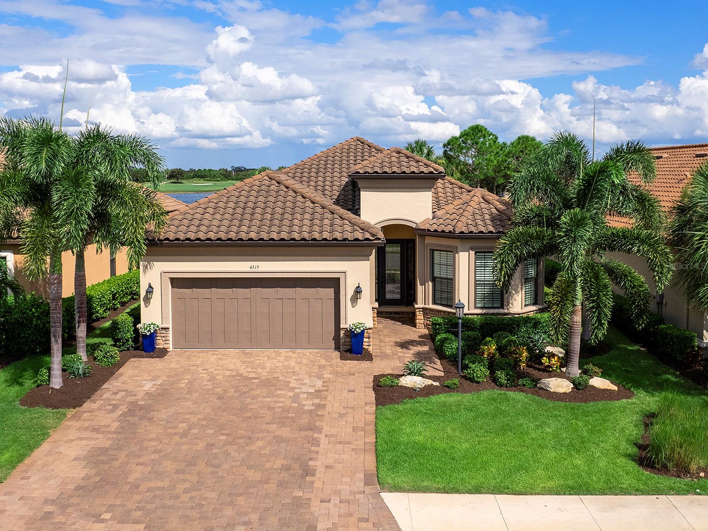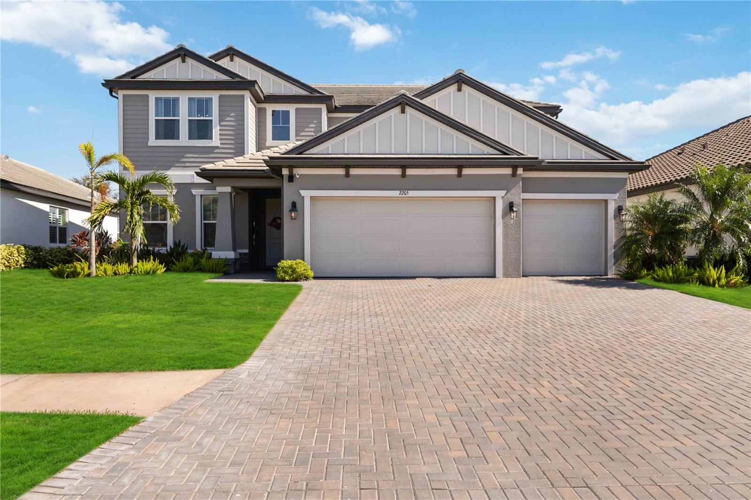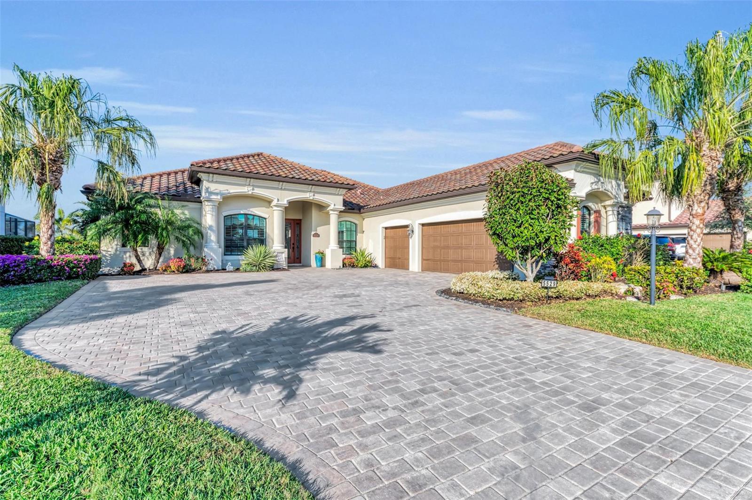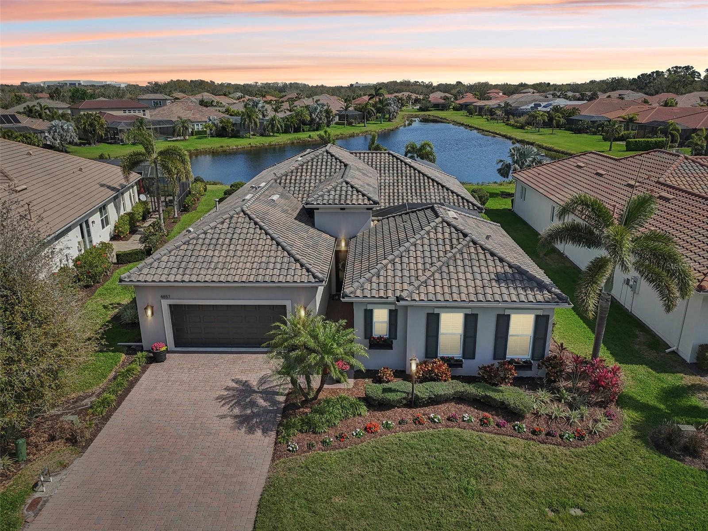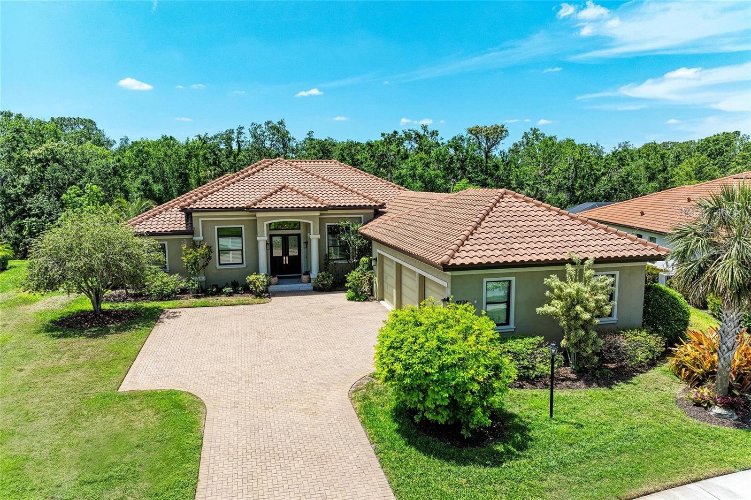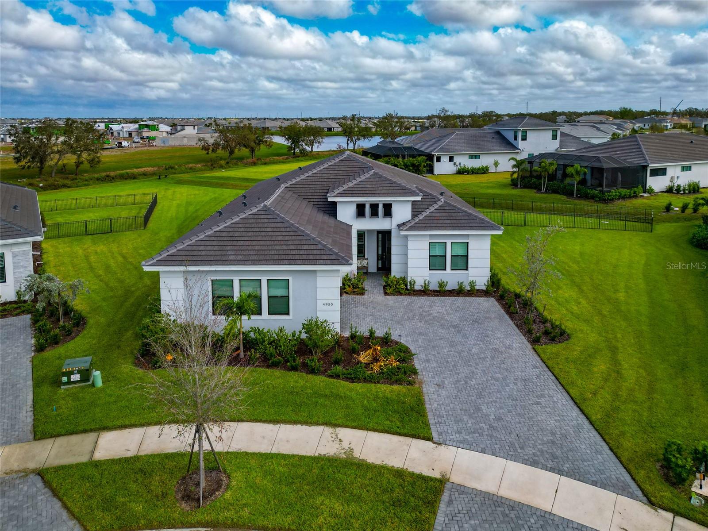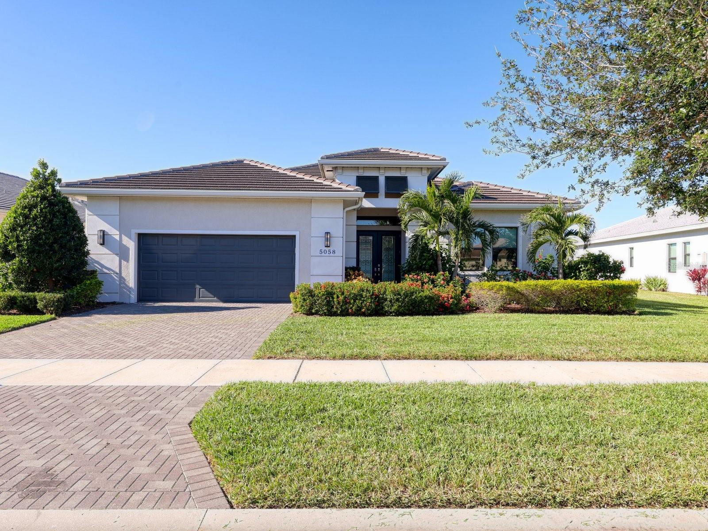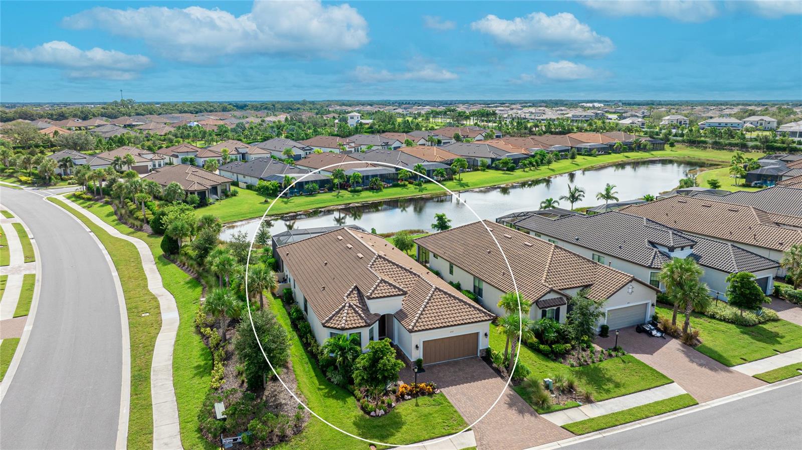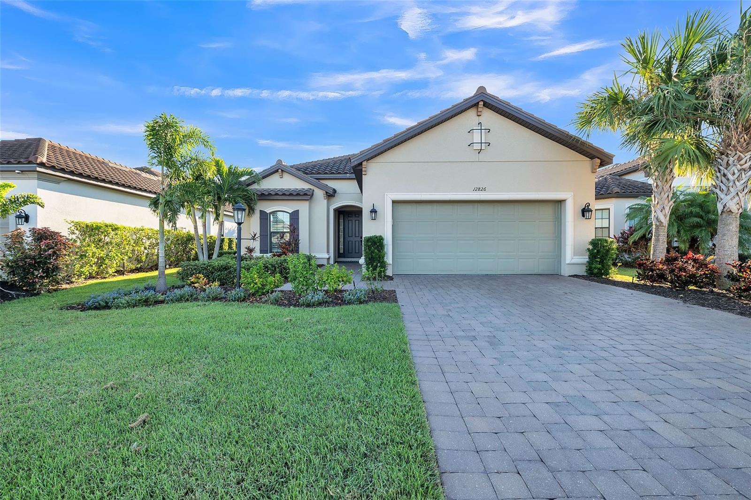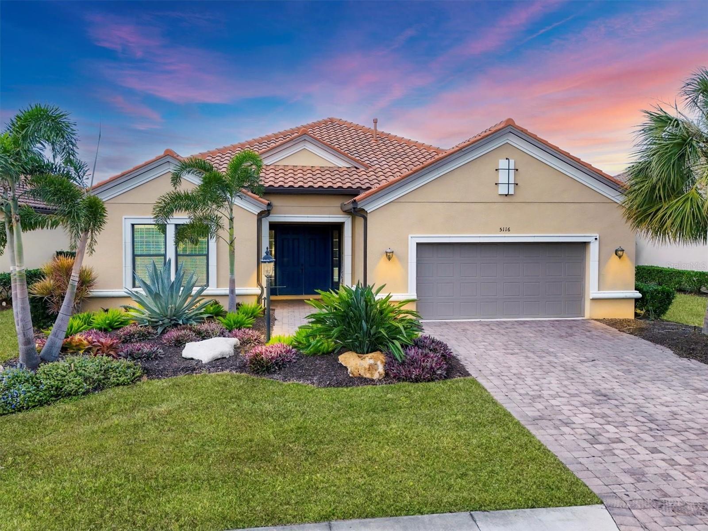17604 Hickok Belt Loop, Bradenton, FL 34211
Property Photos

Would you like to sell your home before you purchase this one?
Priced at Only: $1,115,000
For more Information Call:
Address: 17604 Hickok Belt Loop, Bradenton, FL 34211
Property Location and Similar Properties
- MLS#: A4645378 ( Residential )
- Street Address: 17604 Hickok Belt Loop
- Viewed: 5
- Price: $1,115,000
- Price sqft: $397
- Waterfront: No
- Year Built: 2020
- Bldg sqft: 2809
- Bedrooms: 3
- Total Baths: 2
- Full Baths: 2
- Garage / Parking Spaces: 2
- Days On Market: 48
- Additional Information
- Geolocation: 27.4444 / -82.3604
- County: MANATEE
- City: Bradenton
- Zipcode: 34211
- Subdivision: Lakewood National Golf Club
- Elementary School: Gullett Elementary
- Middle School: Dr Mona Jain Middle
- High School: Lakewood Ranch High
- Provided by: PREMIER SOTHEBYS INTL REALTY
- DMCA Notice
-
DescriptionEverything todays discerning buyers desire, such as unparalleled lake views, casual elegance and resort amenities, can be found in this stunning Angelina open floor plan home behind the gates of Lakewood National Golf Club. From the moment you enter, the expansive water views draw you through the living space and out to the travertine tiled lanai. A grand rectangular pool with a sun shelf invites you to relax, while the panoramic screen framed by swaying palms ensures uninterrupted serenity. The lake stretches wide, offering a rare open vista of shimmering water. Designed for effortless indoor outdoor living, the lanai boasts an abundance of covered space, a wood paneled ceiling and a fully equipped outdoor kitchen, ideal for entertaining or unwinding in the beauty of nature. Inside, elegance meets functionality with a generous pale toned gourmet kitchen, featuring a gas cooktop, wall ovens, loads of counter space, an island sink and a fun pass through to the outdoor kitchen. Architectural details like beamed ceilings and wainscoting enhance the warm, inviting ambiance. Membership included to Lakewood National 36 hole Arnold Palmer designed golf course, lighted Har Tru tennis, pickleball, bocce ball, a grand dining clubhouse, tiki bar dining, salon/spa, fitness and resort pools.
Payment Calculator
- Principal & Interest -
- Property Tax $
- Home Insurance $
- HOA Fees $
- Monthly -
For a Fast & FREE Mortgage Pre-Approval Apply Now
Apply Now
 Apply Now
Apply NowFeatures
Building and Construction
- Builder Model: Angelina
- Builder Name: Lennar
- Covered Spaces: 0.00
- Exterior Features: SprinklerIrrigation, Lighting, OutdoorGrill, StormSecurityShutters
- Flooring: PorcelainTile
- Living Area: 2061.00
- Roof: Tile
Property Information
- Property Condition: NewConstruction
Land Information
- Lot Features: NearGolfCourse, PrivateRoad, Landscaped
School Information
- High School: Lakewood Ranch High
- Middle School: Dr Mona Jain Middle
- School Elementary: Gullett Elementary
Garage and Parking
- Garage Spaces: 2.00
- Open Parking Spaces: 0.00
- Parking Features: Driveway, Garage, GarageDoorOpener
Eco-Communities
- Pool Features: Heated, InGround, Other, ScreenEnclosure, SaltWater, Tile, Association, Community
- Water Source: Public
Utilities
- Carport Spaces: 0.00
- Cooling: CentralAir, CeilingFans
- Heating: Central, Electric
- Pets Allowed: BreedRestrictions, CatsOk, DogsOk, Yes
- Sewer: PublicSewer
- Utilities: CableConnected, ElectricityConnected, NaturalGasConnected, SewerConnected, UndergroundUtilities, WaterConnected
Amenities
- Association Amenities: Clubhouse, FitnessCenter, GolfCourse, MaintenanceGrounds, Gated, Playground, Pickleball, Park, Pool, RecreationFacilities, Sauna, SpaHotTub, Security, TennisCourts, Trails
Finance and Tax Information
- Home Owners Association Fee Includes: AssociationManagement, CommonAreas, MaintenanceGrounds, Pools, RecreationFacilities, Security, Taxes
- Home Owners Association Fee: 9755.00
- Insurance Expense: 0.00
- Net Operating Income: 0.00
- Other Expense: 0.00
- Pet Deposit: 0.00
- Security Deposit: 0.00
- Tax Year: 2024
- Trash Expense: 0.00
Other Features
- Appliances: BuiltInOven, Cooktop, Dryer, Dishwasher, ExhaustFan, Disposal, GasWaterHeater, Microwave, Range, Refrigerator, RangeHood, TanklessWaterHeater, WineRefrigerator, Washer
- Country: US
- Interior Features: BuiltInFeatures, TrayCeilings, CeilingFans, CrownMolding, EatInKitchen, HighCeilings, KitchenFamilyRoomCombo, MainLevelPrimary, OpenFloorplan, StoneCounters, SplitBedrooms, SmartHome, SolidSurfaceCounters, WalkInClosets, WoodCabinets, WindowTreatments, SeparateFormalDiningRoom
- Legal Description: LOT 270, LAKEWOOD NATIONAL GOLF CLUB PH 1F PI #5815.4435/9
- Levels: One
- Area Major: 34211 - Bradenton/Lakewood Ranch Area
- Occupant Type: Owner
- Parcel Number: 581544359
- Style: Florida, SpanishMediterranean
- The Range: 0.00
- View: Lake, Pond, Pool, Water
- Zoning Code: RES
Similar Properties
Nearby Subdivisions
Arbor Grande
Aurora
Avaunce
Azario Esplanade
Azario Esplanade Ph Ii Subph C
Azario Esplanade Ph V
Braden Pines
Braden Pines Unit Ii
Bridgewater Ph Ii At Lakewood
Bridgewater Ph Iii At Lakewood
Central Park
Central Park Ph B-1
Central Park Ph B1
Central Park Subphase A2a
Central Park Subphase B2a B2c
Central Park Subphase C-ba
Central Park Subphase Caa
Central Park Subphase Cba
Central Park Subphase D-1aa
Central Park Subphase D-1ba &
Central Park Subphase D-1bb, D
Central Park Subphase D1aa
Central Park Subphase D1ba D2
Central Park Subphase D1bb D2a
Central Park Subphase G-1a, G-
Central Park Subphase G-1c
Central Park Subphase G-2a & G
Central Park Subphase G1a G1b
Central Park Subphase G1c
Central Park Subphase G2a G2b
Cresswind
Cresswind Ph I Subph A B
Cresswind Ph Ii Subph A B C
Cresswind Ph Ii Subph A, B & C
Cresswind Ph Iii
Eagle Trace
Eagle Trace Ph I
Eagle Trace Ph Iic
Eagle Trace Ph Iiib
Esplanade At Azario
Esplanade Golf And Country Clu
Esplanade Ph I
Esplanade Ph Ii
Esplanade Ph Iii A, B, C, D, J
Esplanade Ph Iii A,b,c,d,j&par
Esplanade Ph Iii Subphases E,
Esplanade Ph V Subphase G
Esplanade Ph V Subphases A,b,c
Esplanade Ph Viii Subphase A &
Grand Oaks At Panther Ridge
Harmony At Lakewood Ranch Ph I
Indigo
Indigo Ph I
Indigo Ph Iv V
Indigo Ph Iv & V
Indigo Ph Vi Subphase 6a 6b 6
Indigo Ph Vi Subphase 6a 6b &
Indigo Ph Vi Subphase 6b 6c R
Indigo Ph Vi Subphase 6b & 6c
Indigo Ph Viii Subph 8a 8b 8c
Indigo Ph Viii Subph 8a, 8b &
Indigo Phase Vii Subphase 7a
Indigo Phase Vii Subphase 7a &
Lakewood National Golf Club
Lakewood National Golf Club Ph
Lakewood National Golf Culb Ph
Lakewood Park
Lakewood Ranch Solera Ph Ia I
Lakewood Ranch Solera Ph Ic I
Lakewood Ranch Solera Ph Ic &
Lorraine Lakes
Lorraine Lakes Ph I
Lorraine Lakes Ph Iia
Lorraine Lakes Ph Iib-1 & Iib-
Lorraine Lakes Ph Iib-3 & Iic
Lorraine Lakes Ph Iib1 Iib2
Lorraine Lakes Ph Iib3 Iic
Mallory Park Ph I A C E
Mallory Park Ph I A, C & E
Mallory Park Ph I D Ph Ii A
Mallory Park Ph I D & Ph Ii A
Mallory Park Ph I Subphase B
Mallory Park Ph Ii Subph B
Mallory Park Ph Ii Subph C D
Mallory Park Ph Ii Subph C & D
Not Applicable
Palisades Ph Ii
Panther Ridge
Park East At Azario Ph I Subph
Park East At Azario Ph Ii
Polo Run
Polo Run Ph Ia Ib
Polo Run Ph Iia Iib
Polo Run Ph Iic Iid Iie
Polo Run Ph Iic Iid & Iie
Pomello City Central
Pomello Park
Rosedale
Rosedale 3
Rosedale 5
Rosedale 6-b
Rosedale 6a
Rosedale 6b
Rosedale 7
Rosedale 8 Westbury Lakes
Rosedale Add Ph I
Rosedale Add Ph Ii
Rosedale Addition Phase Ii
Rosedale Highlands Subphase B
Rosedale Highlands Subphase C
Rosedale Highlands Subphase D
Saddlehorn Estates
Sapphire Point
Sapphire Point Ph I Ii Subph
Sapphire Point Ph I & Ii Subph
Savanna At Lakewood Ranch Ph I
Serenity Creek
Serenity Creek Rep Of Tr N
Solera
Solera At Lakewood Ranch
Solera At Lakewood Ranch Ph Ii
Solera Lakewood Ranch Ph Ia
Star Farms At Lakewood Ranch
Star Farms Ph I-iv
Star Farms Ph Iiv
Star Farms Ph Iv Subph D E
Sweetwater At Lakewood Ranch
Sweetwater At Lakewood Ranch P
Sweetwater In Lakewood Ranch
Sweetwater Villas At Lakewood
Waterbury Tracts Continued
Woodleaf Hammock Ph I






































































































