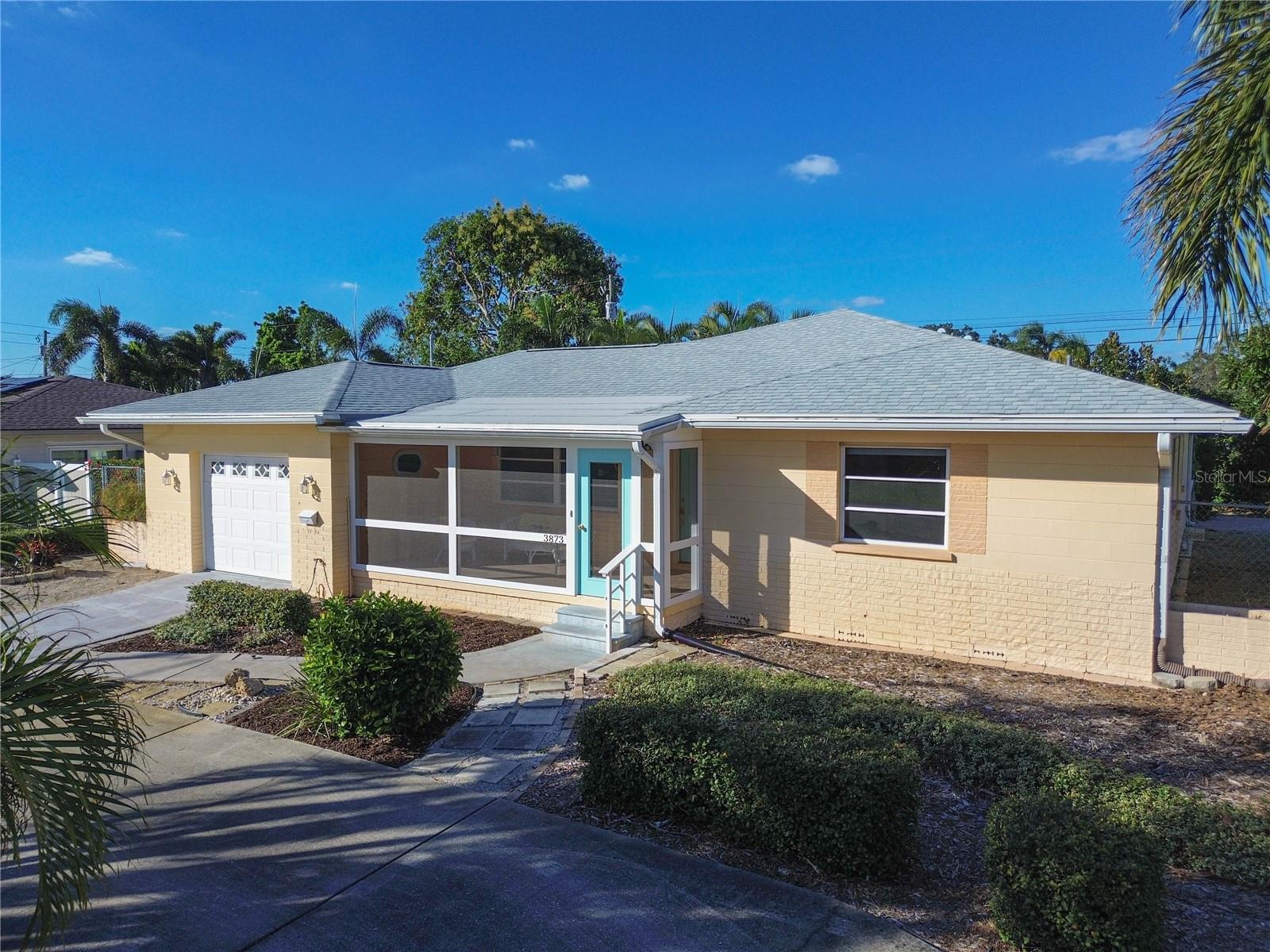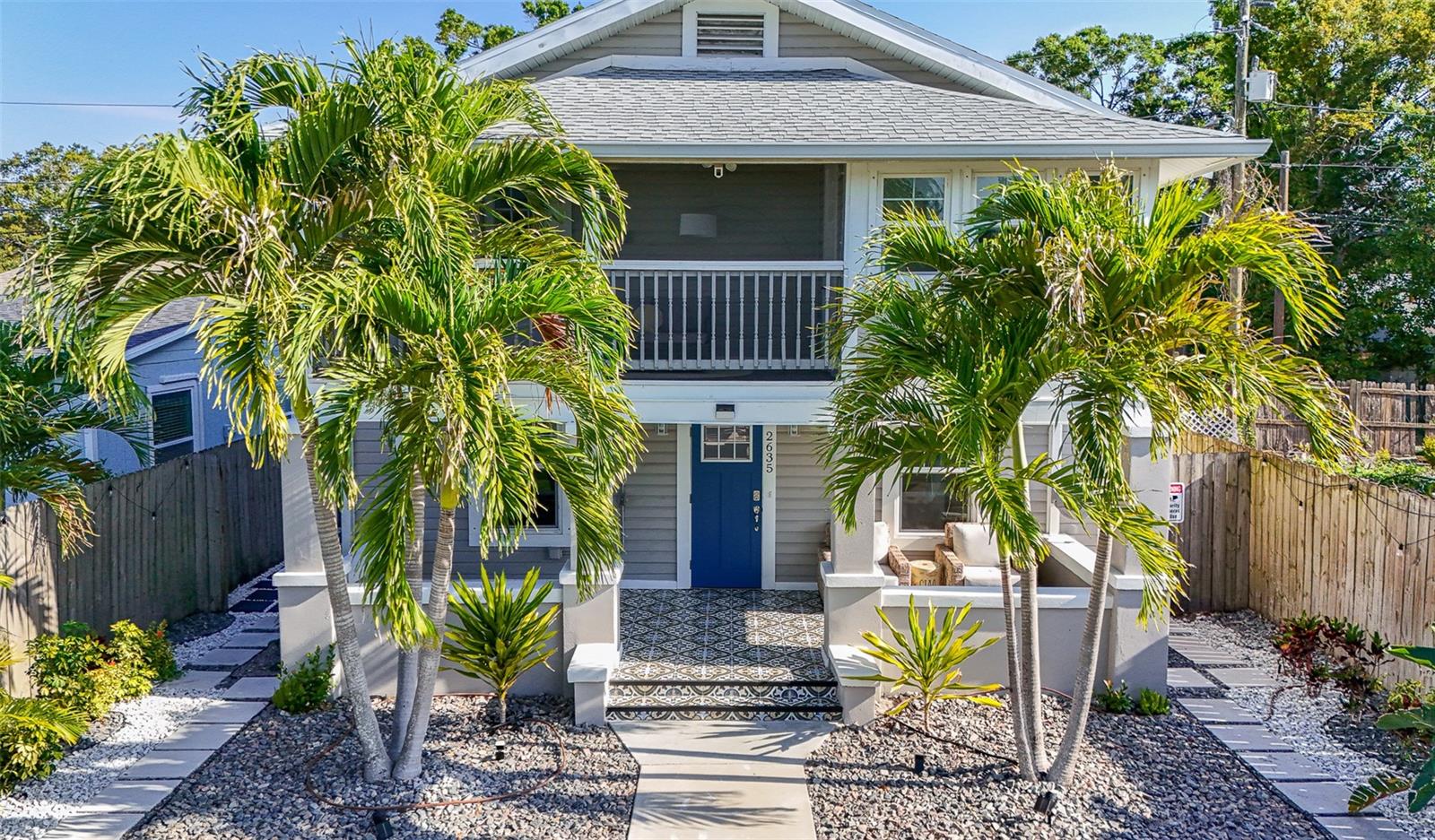4509 10th Avenue N, St Petersburg, FL 33713
Property Photos

Would you like to sell your home before you purchase this one?
Priced at Only: $559,000
For more Information Call:
Address: 4509 10th Avenue N, St Petersburg, FL 33713
Property Location and Similar Properties
- MLS#: TB8364364 ( Residential )
- Street Address: 4509 10th Avenue N
- Viewed: 21
- Price: $559,000
- Price sqft: $227
- Waterfront: No
- Year Built: 1924
- Bldg sqft: 2465
- Bedrooms: 3
- Total Baths: 2
- Full Baths: 2
- Garage / Parking Spaces: 2
- Days On Market: 77
- Additional Information
- Geolocation: 27.7821 / -82.6944
- County: PINELLAS
- City: St Petersburg
- Zipcode: 33713
- Subdivision: El Dorado Hills Rep
- Elementary School: Mount Vernon
- Middle School: Tyrone
- High School: St. Petersburg
- Provided by: COLDWELL BANKER REALTY
- DMCA Notice
-
DescriptionFlood Zone X, no mandatory flood insurance required! Welcome to this stunning 1924 built Spanish Revival Hacienda, located in the heart of vibrant Central St. Petersburg. This captivating home blends Old World Spanish charm with modern updates, making it the perfect place to live and entertain. With a detached studio apartment offering potential rental income, this property is a true gem. Step through the arched entryway and wrought iron gate into the inviting courtyard, setting the tone for what awaits inside. The light filled living room features soaring, exposed beamed vaulted ceilings with intricately wood cross beams, complemented by a beautiful chandelier. The focal point is the cozy, traditional chiminea wood burning fireplace, surrounded by a charming built in bookshelf, evoking warmth and character. The remodeled eat in kitchen is a masterful combination of style and functionality, showcasing gorgeous quartz countertops, sleek wood cabinetry, a stunning glass backsplash, and high end stainless steel appliances. The home also boasts a formal dining room, three bedrooms, and an updated bathroom with a glass enclosed walk in shower. Original hardwood floors are in excellent condition, while glass doors seamlessly connect the indoors to the enchanting Mediterranean style courtyard and large fenced backyard. A vine covered archway leads to an expansive outdoor space, perfect for entertaining or relaxing in your own private oasis. Beyond the main home and ready for renovation, the detached studio apartment offers 444 sq. ft. of space, including a full bath and porch. This property also features two carports, a circular driveway, and sits on a generous 75' x 127' lotall in an ideal location with no flood insurance required (Flood Zone X). Roof 2015. A/C 2021. Some electrical and plumbing updates in 2021. With all these amazing updates, this Spanish Revival beauty is the perfect blend of old world elegance and modern comfort. Dont miss your chance to own a piece of St. Petersburg historyschedule a tour today!
Payment Calculator
- Principal & Interest -
- Property Tax $
- Home Insurance $
- HOA Fees $
- Monthly -
For a Fast & FREE Mortgage Pre-Approval Apply Now
Apply Now
 Apply Now
Apply NowFeatures
Building and Construction
- Basement: CrawlSpace
- Covered Spaces: 0.00
- Exterior Features: Courtyard, Lighting, Storage
- Fencing: ChainLink, Fenced, Wood
- Flooring: Tile, Wood
- Living Area: 1593.00
- Other Structures: GuestHouse, Sheds
- Roof: Membrane, Other
Land Information
- Lot Features: CornerLot, CityLot, OversizedLot, Landscaped
School Information
- High School: St. Petersburg High-PN
- Middle School: Tyrone Middle-PN
- School Elementary: Mount Vernon Elementary-PN
Garage and Parking
- Garage Spaces: 0.00
- Open Parking Spaces: 0.00
- Parking Features: AlleyAccess, CircularDriveway, Covered, OffStreet, OnStreet
Eco-Communities
- Water Source: Public
Utilities
- Carport Spaces: 2.00
- Cooling: CentralAir, WallWindowUnits, CeilingFans
- Heating: Central, Electric
- Sewer: PublicSewer
- Utilities: ElectricityConnected, MunicipalUtilities, SewerConnected
Finance and Tax Information
- Home Owners Association Fee: 0.00
- Insurance Expense: 0.00
- Net Operating Income: 0.00
- Other Expense: 0.00
- Pet Deposit: 0.00
- Security Deposit: 0.00
- Tax Year: 2024
- Trash Expense: 0.00
Other Features
- Appliances: Dryer, Dishwasher, ElectricWaterHeater, Disposal, Microwave, Range, Refrigerator, RangeHood, Washer
- Country: US
- Interior Features: BuiltInFeatures, CeilingFans, CathedralCeilings, EatInKitchen, StoneCounters, VaultedCeilings, WoodCabinets, Attic
- Legal Description: EL DORADO HILLS REPLAT BLK B, LOT 10 & E 1/2 OF LOT 9
- Levels: One
- Area Major: 33713 - St Pete
- Occupant Type: Owner
- Parcel Number: 15-31-16-25488-002-0100
- Possession: CloseOfEscrow
- Style: SpanishMediterranean
- The Range: 0.00
- View: Garden
- Views: 21
Similar Properties
Nearby Subdivisions
Avalon
Avalon Sub 2
Bengers Sub
Bordo Sub 1
Broadacres
Bronx
Brunson Sub
Brunsons 4
Brunsons 4 Add
Central Park Rev
Chevy Chase
Coolidge Park
Corsons
Corsons Sub
El Dorado Hills Annex
El Dorado Hills Rep
Fairfield View
Flagg Morris Sub
Floral Villa Estates
Floral Villa Estates Rep
Floral Villa Park
Fordham Sub
Francella Park
Goughs Sub
Halls Central Ave 1
Halls Central Ave 2
Harshaw 1st Add
Harshaw Lake 2
Harshaw Sub
Helou Fouad Sub
Herkimer Heights
Highview Sub Tr A Rep
Historic Kenwood
Hudson Heights
Inter Bay
Interbay
Kellhurst Rep
Kenilworth
Kenwood Sub Add
Lake Louise
Lakewood Shores Sub
Lawrenceville
Leslee Heights Sub Sec 1
Leslee Heights Sub Sec 2
Lewis Burkhard
Lewis Ridgelawn
Lynnmoor
Mankato Heights
Mcleods Add
Melrose Sub
Melrose Sub 1st Add
Mount Vernon
Mount Washington 2nd Sec
North Kenwood
Oakwood Manor
Oakwood Sub
Pelham Manor 1
Pine City Sub Rep
Pinecrest Park
Plaza Terrace 3rd Add
Powers Central Park Sub
Remsen Heights
Ridge Crest
Russell Park
Russell Park Rep
School Park Add
Sirmons Estates
St Julien Sub
St Petersburg Investment Co Su
St. Pete Heights
Summit Lawn
Summit Lawn Grove
Sunshine Park
Wayne Heights Rep
White D C Park
Whites Rep
Williamson's, R.l. Sub
Williamsons R.l. Sub
Woodhurst Ext
Woodhurst Sub
Woodland Heights
Woodlawn Heights
















































