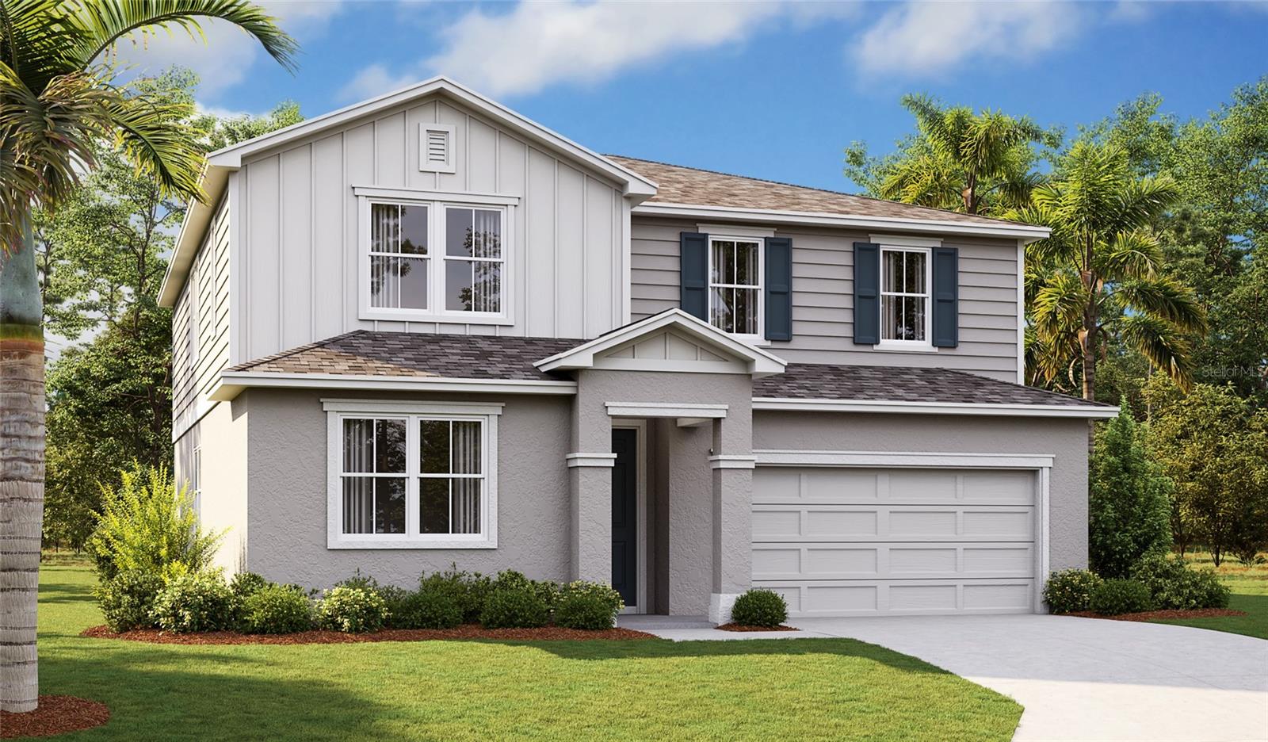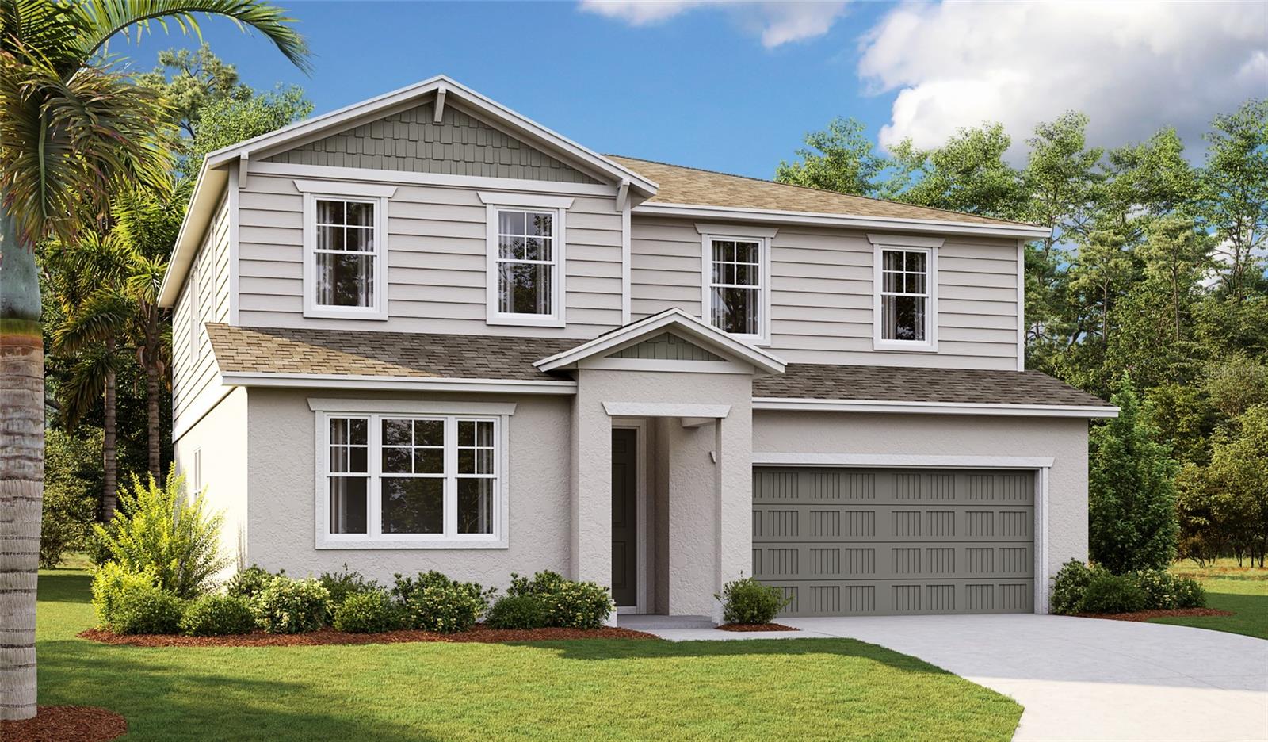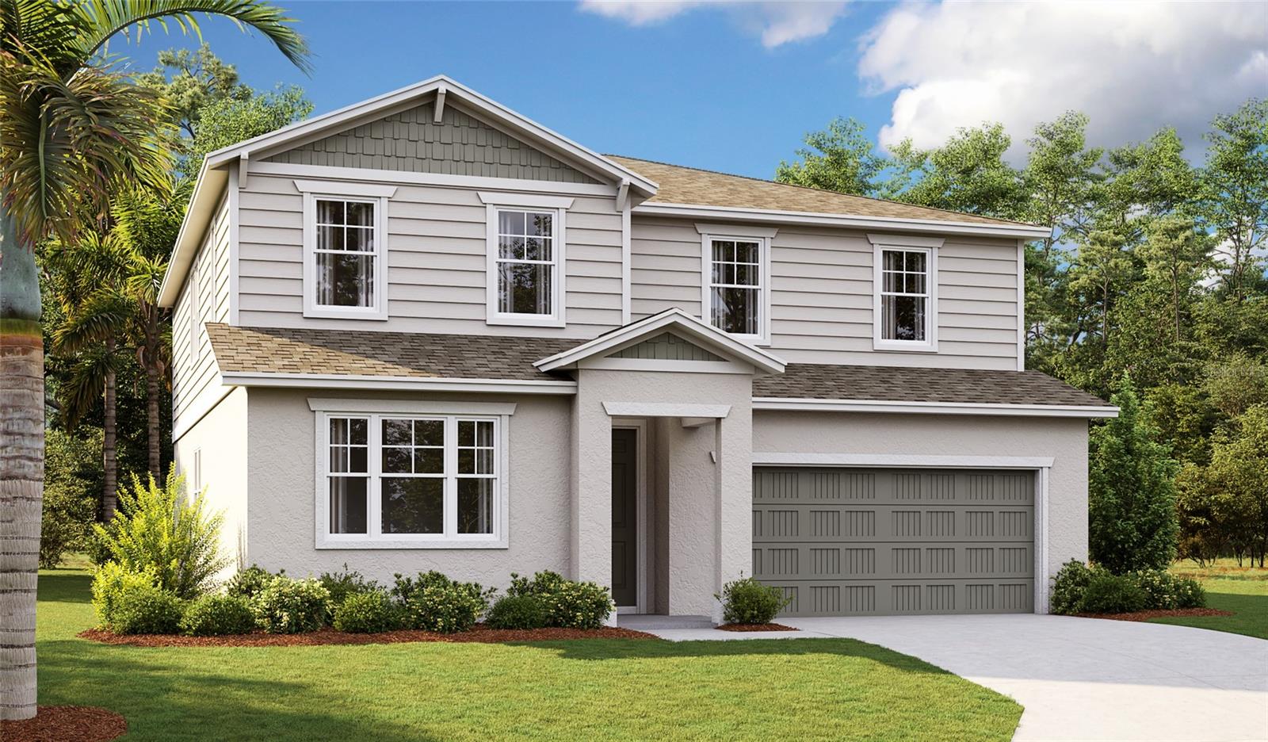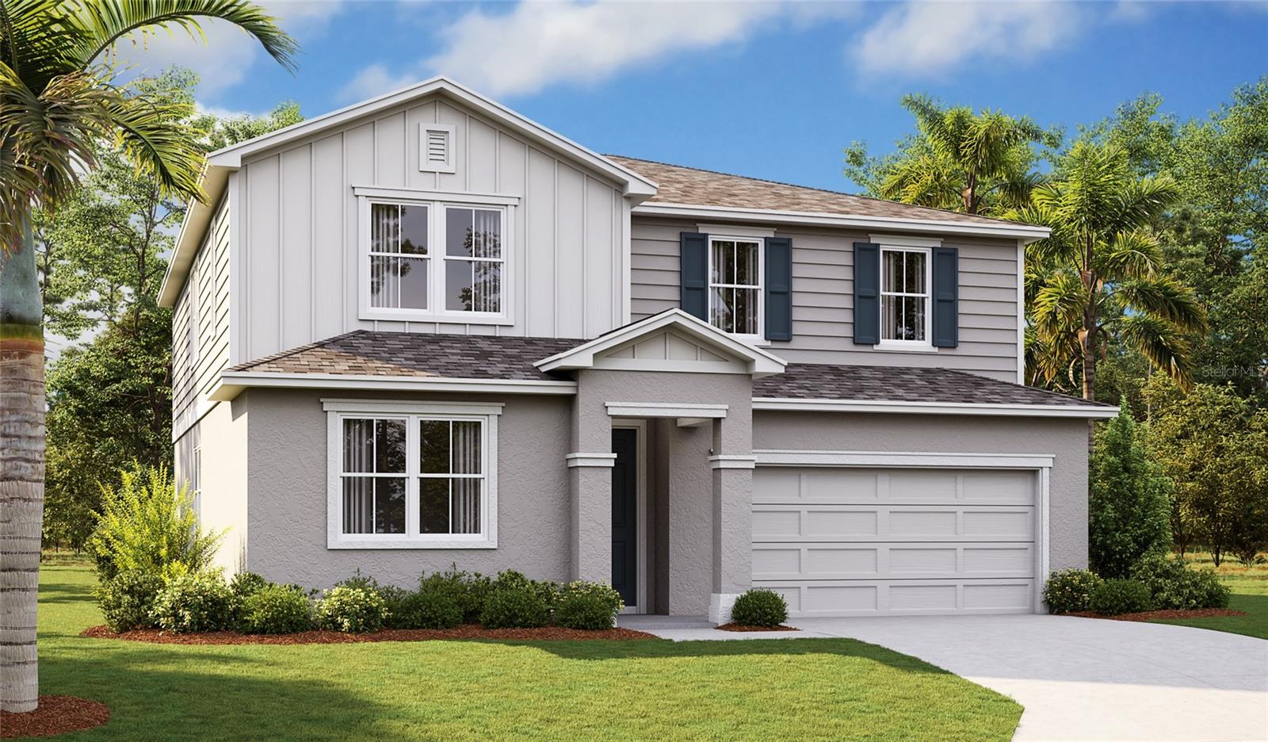218 Omaha St S Street S, Lake Hamilton, FL 33851
Property Photos

Would you like to sell your home before you purchase this one?
Priced at Only: $384,000
For more Information Call:
Address: 218 Omaha St S Street S, Lake Hamilton, FL 33851
Property Location and Similar Properties
- MLS#: P4934201 ( Residential )
- Street Address: 218 Omaha St S Street S
- Viewed: 8
- Price: $384,000
- Price sqft: $123
- Waterfront: No
- Year Built: 1984
- Bldg sqft: 3120
- Bedrooms: 4
- Total Baths: 3
- Full Baths: 2
- 1/2 Baths: 1
- Garage / Parking Spaces: 2
- Days On Market: 76
- Additional Information
- Geolocation: 28.0411 / -81.6231
- County: POLK
- City: Lake Hamilton
- Zipcode: 33851
- Subdivision: Lake Hamilton
- Provided by: PALM RIDGE REALTY
- DMCA Notice
-
Description***PRICE REDUCTION***Tucked away on a quiet dead end street in charming Lake Hamilton, Florida, this 4 bedroom, 2.5 bath single family home offers a perfect blend of privacy, elegance, and modern comfort. Sitting on an expansive lot of nearly an acre with scenic water views of Lake Crystal, this property provides a serene retreat while still being close to life's conveniences. The heart of the home is the spacious kitchen, a chef's delight complete with double ranges, microwaves, refrigerators, granite countertops, and rich wood cabinetry. Flowing seamlessly into the oversized living room, this layout is perfect for both entertaining and everyday living. The generously sized bedrooms, alongside an expansive garage, offer plenty of space to accommodate your lifestyle. Outdoors, the private fenced backyard becomes your personal oasis, graced by a stunning mature oak tree that adds charm and shade to the landscape. Without the restrictions of an HOA, youll enjoy the freedom to truly make this property your own. Ideally located, this home is just minutes from major highways, local amenities, and some of Central Florida's most beloved attractions, including Bok Tower Gardens, Disney, Universal Studios and Lego Land. Whether youre seeking tranquility or accessibility, this home delivers it all in style. Discover the perfect balance of elegance, comfort, and natural beautythis is more than just a home; it's a lifestyle. **SUBMIT ALL OFFERS ON FAR BAR**
Payment Calculator
- Principal & Interest -
- Property Tax $
- Home Insurance $
- HOA Fees $
- Monthly -
For a Fast & FREE Mortgage Pre-Approval Apply Now
Apply Now
 Apply Now
Apply NowFeatures
Building and Construction
- Covered Spaces: 0.00
- Exterior Features: SprinklerIrrigation, RainGutters
- Flooring: Carpet, CeramicTile
- Living Area: 2556.00
- Roof: Tile
Property Information
- Property Condition: NewConstruction
Land Information
- Lot Features: CornerLot, CityLot, DeadEnd, OversizedLot, Landscaped
Garage and Parking
- Garage Spaces: 2.00
- Open Parking Spaces: 0.00
- Parking Features: Driveway, OffStreet
Eco-Communities
- Water Source: Public
Utilities
- Carport Spaces: 0.00
- Cooling: CentralAir, CeilingFans
- Heating: Central
- Pets Allowed: Yes
- Sewer: SepticTank
- Utilities: CableAvailable, ElectricityConnected, HighSpeedInternetAvailable, MunicipalUtilities, PhoneAvailable, WaterConnected
Finance and Tax Information
- Home Owners Association Fee: 0.00
- Insurance Expense: 0.00
- Net Operating Income: 0.00
- Other Expense: 0.00
- Pet Deposit: 0.00
- Security Deposit: 0.00
- Tax Year: 2024
- Trash Expense: 0.00
Other Features
- Appliances: Dryer, Dishwasher, ElectricWaterHeater, Freezer, Disposal, Microwave, Range, Refrigerator, Washer
- Country: US
- Interior Features: CeilingFans, EatInKitchen, LivingDiningRoom, StoneCounters, SeparateFormalDiningRoom
- Legal Description: LAKE HAMILTON PB 3 PG 34 BLK 31 LOTS 11 THRU 15
- Levels: One
- Area Major: 33851 - Lake Hamilton
- Occupant Type: Owner
- Parcel Number: 27-28-16-823000-031110
- Style: Ranch
- The Range: 0.00
- View: Lake, TreesWoods, Water
- Zoning Code: R-1
Similar Properties






















































