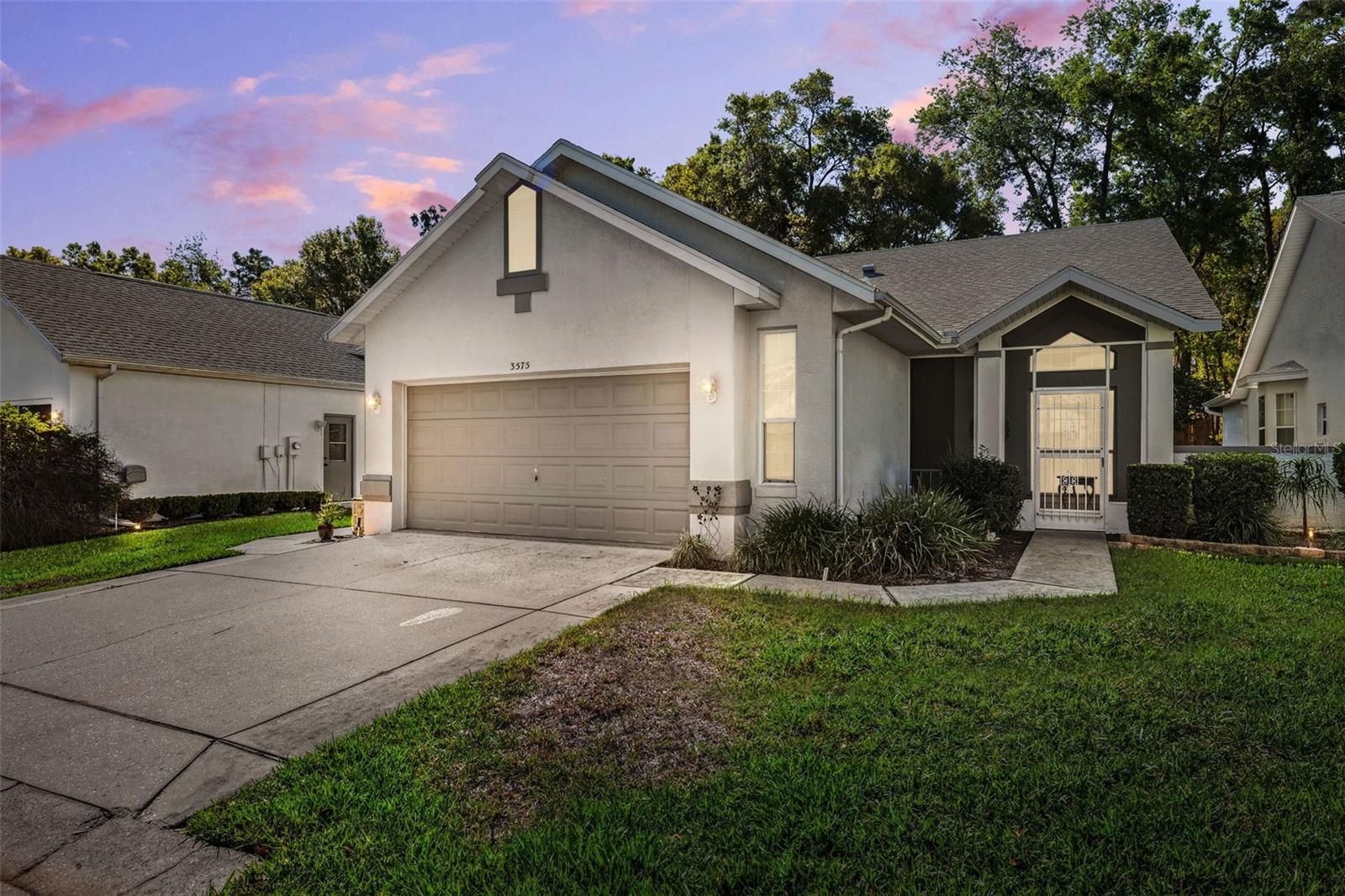3575 Belgrave Drive, Inverness, FL 34452
Property Photos

Would you like to sell your home before you purchase this one?
Priced at Only: $225,000
For more Information Call:
Address: 3575 Belgrave Drive, Inverness, FL 34452
Property Location and Similar Properties
- MLS#: TB8364264 ( Residential )
- Street Address: 3575 Belgrave Drive
- Viewed: 1
- Price: $225,000
- Price sqft: $111
- Waterfront: No
- Year Built: 1995
- Bldg sqft: 2026
- Bedrooms: 2
- Total Baths: 2
- Full Baths: 2
- Garage / Parking Spaces: 2
- Days On Market: 102
- Additional Information
- Geolocation: 28.8105 / -82.3233
- County: CITRUS
- City: Inverness
- Zipcode: 34452
- Subdivision: Royal Oaks Second Add
- Elementary School: Pleasant Grove
- Middle School: Inverness
- High School: Citrus
- Provided by: 54 REALTY LLC
- DMCA Notice
-
DescriptionNestled in the charming Royal Oaks community of Inverness, this delightful 2 bedroom, 2 bathroom stand alone villa offers the perfect blend of comfort, convenience, and Florida charm. Located just minutes from historic downtown Inverness, youll have easy access to local shops, restaurants, scenic parks, and the beautiful Withlacoochee State Trail. Inside, the open concept layout creates a bright and inviting atmosphere, with natural light flowing through the spacious living and dining areas. The well appointed kitchen seamlessly connects to the main living space, making it perfect for entertaining. A true highlight of this home is the enclosed sunroom, a peaceful retreat where you can relax and enjoy the view of the beautifully planted azaleas that bring a vibrant touch of nature to your backyard. With access to Royal Oaks fantastic amenitiesincluding a clubhouse, pool, and maintenance free livingthis villa offers the perfect combination of tranquility and convenience in the heart of Inverness.
Payment Calculator
- Principal & Interest -
- Property Tax $
- Home Insurance $
- HOA Fees $
- Monthly -
For a Fast & FREE Mortgage Pre-Approval Apply Now
Apply Now
 Apply Now
Apply NowFeatures
Building and Construction
- Covered Spaces: 0.00
- Exterior Features: FrenchPatioDoors, RainGutters
- Flooring: Carpet, Concrete, Terrazzo, Tile, Vinyl, Wood
- Living Area: 1292.00
- Roof: Shingle
Land Information
- Lot Features: Cleared
School Information
- High School: Citrus High School
- Middle School: Inverness Middle School
- School Elementary: Pleasant Grove Elementary School
Garage and Parking
- Garage Spaces: 2.00
- Open Parking Spaces: 0.00
- Parking Features: Garage, GarageDoorOpener
Eco-Communities
- Pool Features: Association, Community
- Water Source: Public
Utilities
- Carport Spaces: 0.00
- Cooling: CentralAir, CeilingFans
- Heating: Central
- Pets Allowed: Yes
- Sewer: PrivateSewer
- Utilities: CableAvailable, CableConnected, ElectricityAvailable, ElectricityConnected, HighSpeedInternetAvailable, PhoneAvailable, SewerAvailable, WaterAvailable, WaterConnected
Amenities
- Association Amenities: Clubhouse, FitnessCenter, MaintenanceGrounds, Laundry, Playground, Park, Pool
Finance and Tax Information
- Home Owners Association Fee Includes: CommonAreas, Insurance, MaintenanceGrounds, MaintenanceStructure, PestControl, Pools, ReserveFund, Taxes, Trash
- Home Owners Association Fee: 299.00
- Insurance Expense: 0.00
- Net Operating Income: 0.00
- Other Expense: 0.00
- Pet Deposit: 0.00
- Security Deposit: 0.00
- Tax Year: 2024
- Trash Expense: 0.00
Other Features
- Accessibility Features: AccessibleWasherDryer, AccessibleKitchenAppliances, AccessibleFullBath, AccessibleBedroom, AccessibleCommonArea, AccessibleClosets, EnhancedAccessible, AccessibleKitchen, AccessibleCentralLivingArea, CentralLivingArea, AccessibleApproachWithRamp, VisitorBathroom, AccessibleDoors, AccessibleEntrance, AccessibleHallways
- Appliances: Dryer, Microwave, Range, Washer
- Country: US
- Interior Features: BuiltInFeatures, CeilingFans, CentralVacuum, EatInKitchen, KitchenFamilyRoomCombo, LivingDiningRoom, MainLevelPrimary, OpenFloorplan, SplitBedrooms, SolidSurfaceCounters, WalkInClosets, WoodCabinets
- Legal Description: ROYAL OAKS SECOND ADDITION PB 15 PG 46 LOT 32 BLK 4
- Levels: One
- Area Major: 34452 - Inverness
- Occupant Type: Owner
- Parcel Number: 20E-19S-29-0040-00040-0320
- Style: Bungalow, Traditional
- The Range: 0.00
- View: Garden, Pool
- Zoning Code: PDR
Similar Properties
Nearby Subdivisions
Deerwood
Fletcher Heights
Foxwood
Golden Terrace Est.
Heatherwood
Heatherwood Unit 1
Highland Woods
Hills Countryside Est.
Hills Countryside Estates
Inverness Heights
Inverness Highlands
Inverness Highlands South
Inverness Highlands West
Inverness Hlnds West
Inverness Town
Inverness Village
Not Applicable
Not In Hernando
Ranches Of Inverness
Ranchesinverness
Royal Oaks
Royal Oaks 2nd Add
Royal Oaks First Add
Royal Oaks Second Add
Withlacoochee River Basin























































