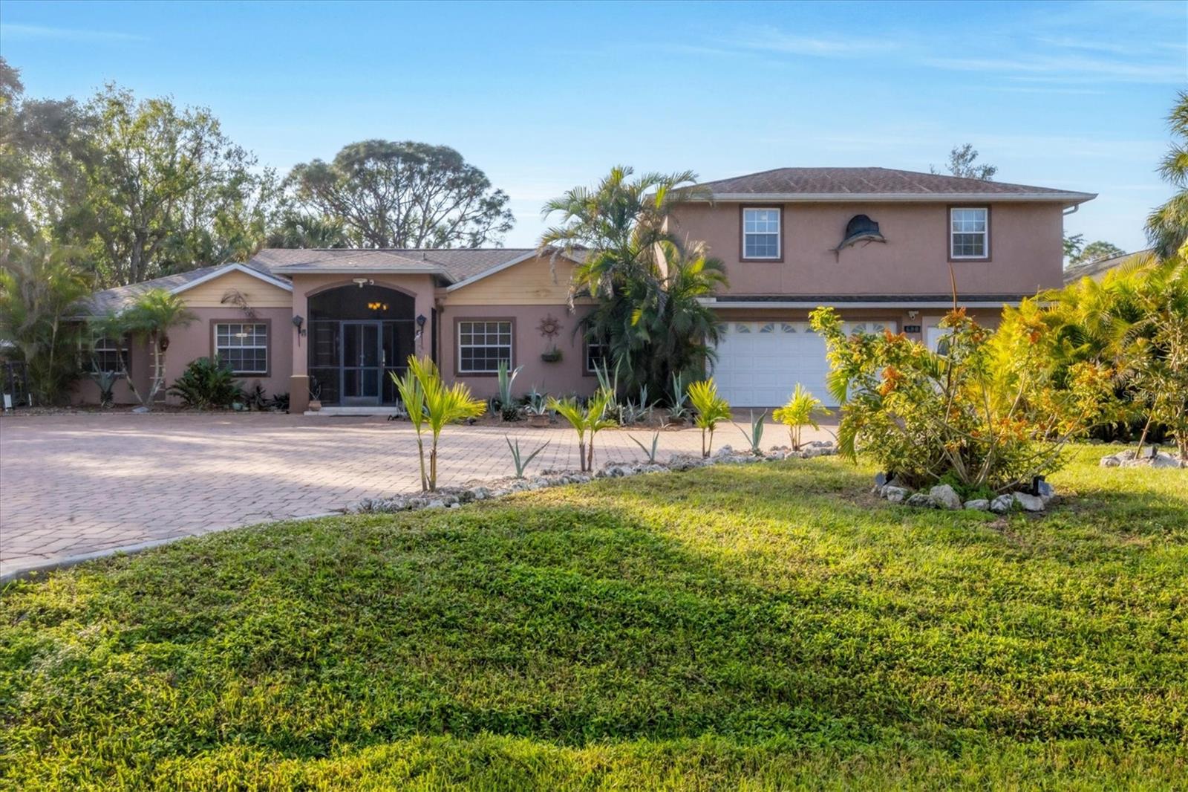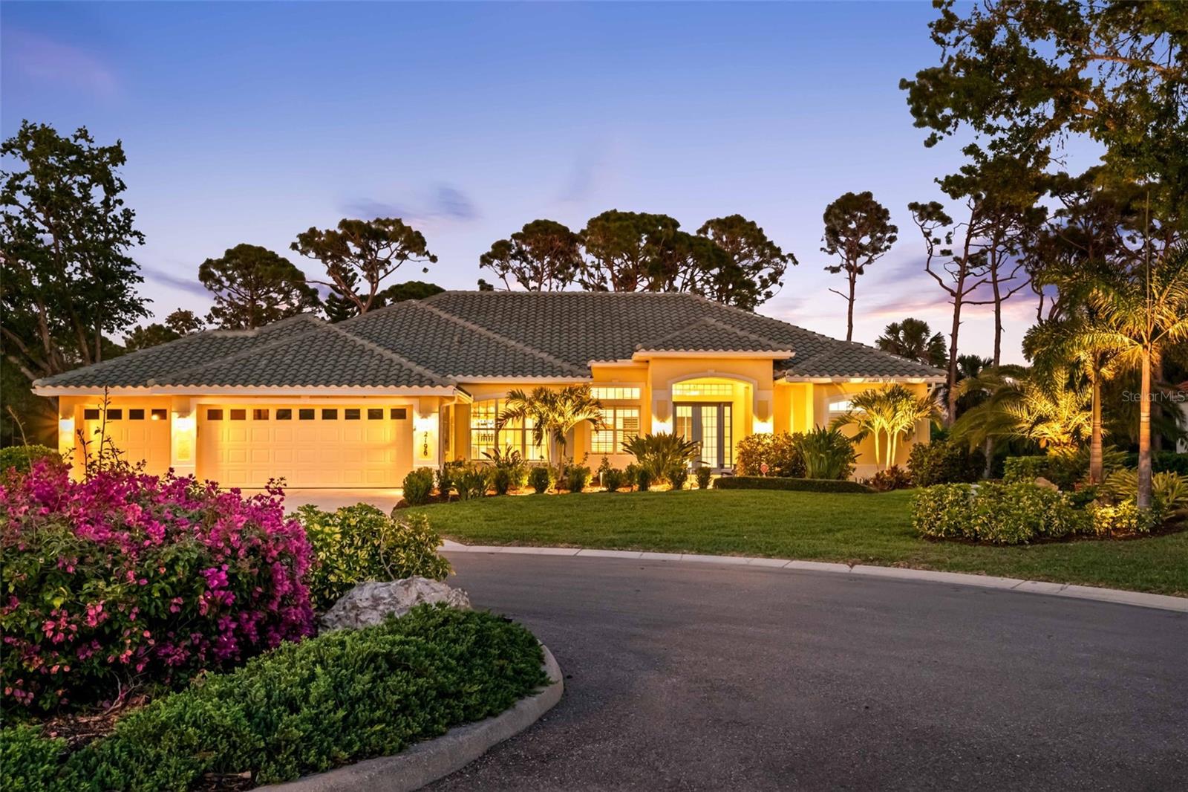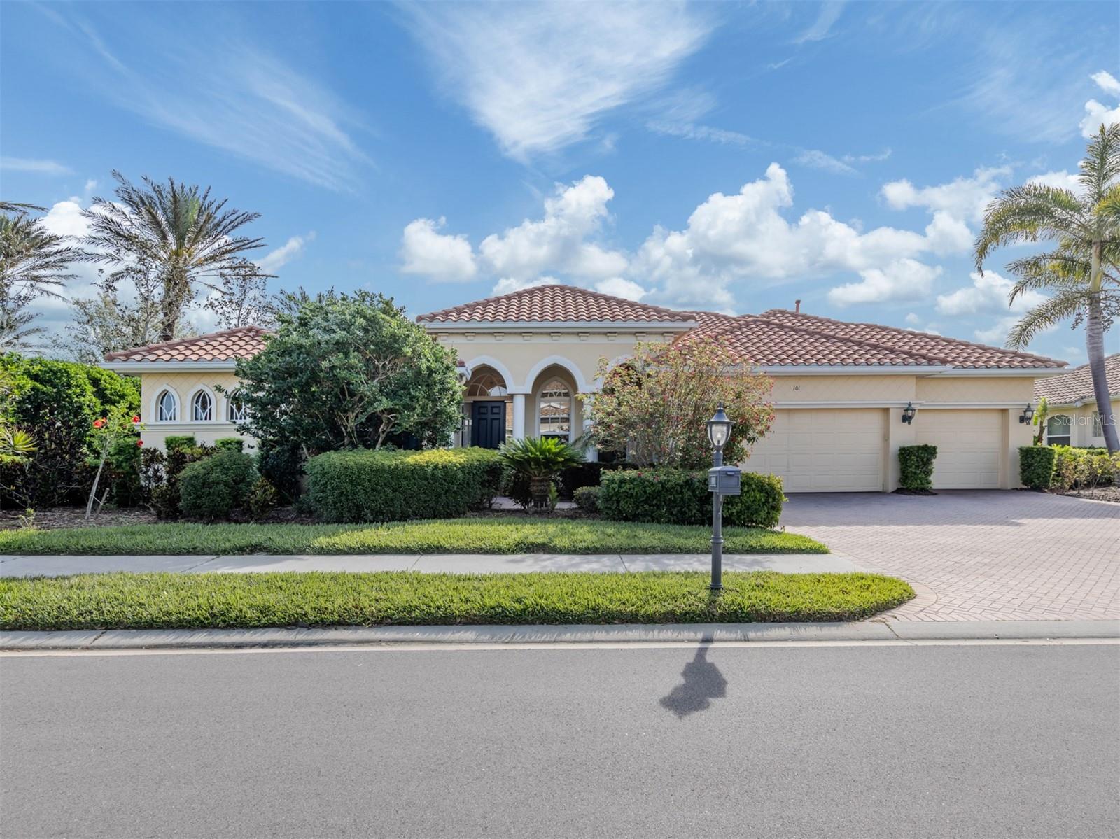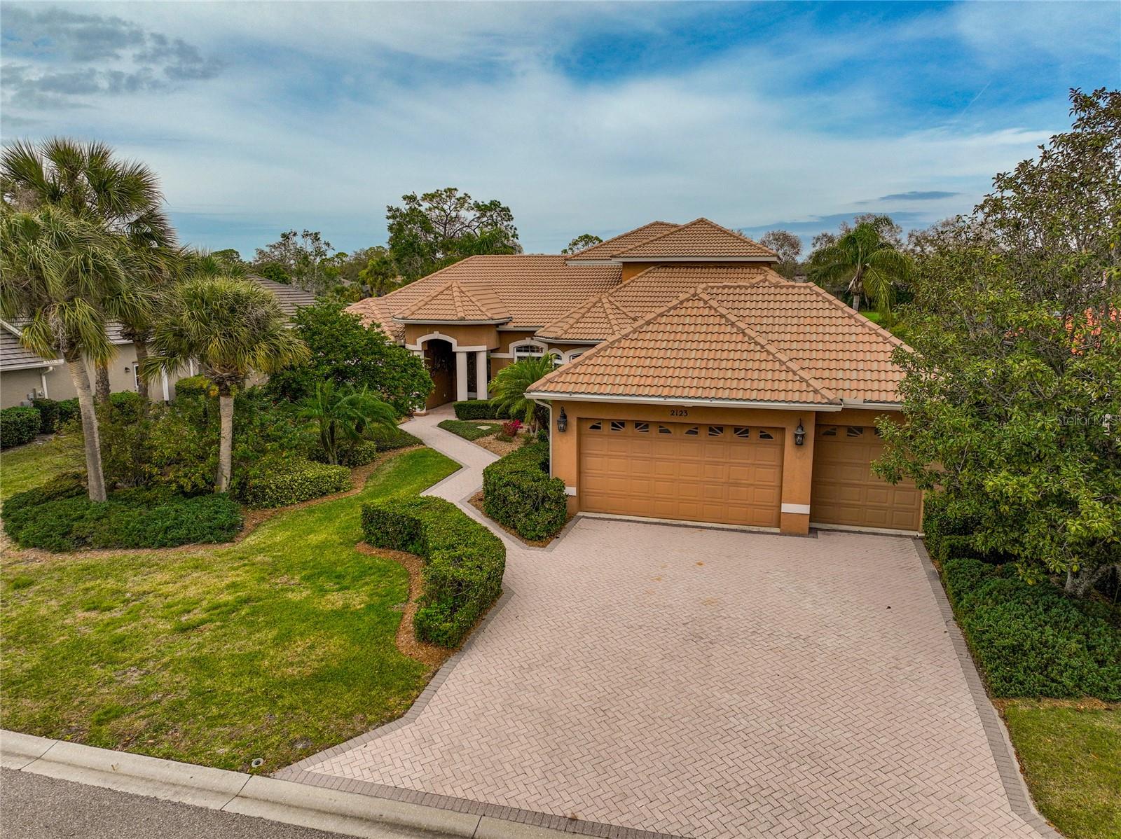344 Maraviya Boulevard, Nokomis, FL 34275
Property Photos

Would you like to sell your home before you purchase this one?
Priced at Only: $1,150,000
For more Information Call:
Address: 344 Maraviya Boulevard, Nokomis, FL 34275
Property Location and Similar Properties
- MLS#: A4646116 ( Residential )
- Street Address: 344 Maraviya Boulevard
- Viewed: 38
- Price: $1,150,000
- Price sqft: $295
- Waterfront: Yes
- Wateraccess: Yes
- Waterfront Type: LakeFront,LakePrivileges
- Year Built: 2020
- Bldg sqft: 3895
- Bedrooms: 3
- Total Baths: 4
- Full Baths: 3
- 1/2 Baths: 1
- Garage / Parking Spaces: 3
- Days On Market: 72
- Additional Information
- Geolocation: 27.146 / -82.3931
- County: SARASOTA
- City: Nokomis
- Zipcode: 34275
- Subdivision: Toscana Isles
- Elementary School: Laurel Nokomis
- Middle School: Laurel Nokomis
- High School: Venice Senior
- Provided by: COLDWELL BANKER REALTY
- DMCA Notice
-
DescriptionOne or more photo(s) has been virtually staged. 2.375% Rate Assumable Mortgage for qualified buyers. Call for details. Experience the essence of waterfront living in this stunning lakefront luxury residence. Located on an almost 1/4 acre homesite with coveted western exposure on the sought after Lake Awesome, this home is designed to showcase long lake views. It features an infinity edge saltwater pool and spa, along with an oversized lanai and outdoor kitchen. Entering through the wide double doors, you are immediately captivated by the beautiful water views and outdoor living space. The modern floor plan includes a spacious, open great room, a large kitchen with a butlers nook, and a generous walk in pantry. There is a cozy dinette area that overlooks the picturesque outdoors, and for those who prefer a formal setting, a dining room is available at the front of the home. This formal dining room could also serve as an additional office or TV area. The expansive primary suite, located at the back of the home, features a generous walk in closet, an en suite bathroom with a walk in shower, and dual vanities. Designed with comfort in mind, the main living areasincluding the dining room and denare adorned with coastal wood plank look porcelain tile. The luxury kitchen boasts upgraded two tone cabinets with soft close features, beautiful quartz countertops, a designer backsplash, and stainless steel KitchenAid appliances, including an induction cooktop, built in oven, microwave, vent hood, and a modern four door refrigerator. Additional enhancements include a whole house water filtration system, reverse osmosis system, plantation shutters, and automatic blackout shades in the primary suite. The air conditioned garage is equipped with two electric vehicle charging stations. Extensive crown molding, large baseboards, high ceilings, and rich architectural details such as tray ceilings enhance the custom feel of this home. The over 700 square foot lanai offers an infinity edge pool and spa, an outdoor kitchen for al fresco dining, a powder bath, and automatic sun shades. Toscana Isles is a gated, resort style, maintenance free community designed for an active lifestyle. Residents can enjoy kayaking, canoeing, and fishing on over 200 acres of interconnected lakes. The 8,000 square foot clubhouse includes a fitness center, ballroom, billiard room with big screen TVs, a heated, resort style infinity edge pool, and courts for tennis, pickleball, and bocce. Toscana Isles offers easy access to beautiful Suncoast beaches, just 10 minutes away, as well as the Legacy Bike Trail and the vibrant downtown areas of Venice and Sarasota, known for their rich cultural offerings, excellent shopping, and gourmet restaurants. Additionally, Sarasota Memorial Hospital recently opened its new, nearby Venice campus, providing peace of mind for you and your loved ones. Be sure to watch the full motion drone fly through video of the home. Call today for your private showing!
Payment Calculator
- Principal & Interest -
- Property Tax $
- Home Insurance $
- HOA Fees $
- Monthly -
For a Fast & FREE Mortgage Pre-Approval Apply Now
Apply Now
 Apply Now
Apply NowFeatures
Building and Construction
- Builder Model: Verona
- Builder Name: Emerald Homes
- Covered Spaces: 0.00
- Exterior Features: SprinklerIrrigation, Lighting, OutdoorGrill, OutdoorKitchen, RainGutters
- Flooring: Carpet, PorcelainTile
- Living Area: 2789.00
- Roof: Tile
Land Information
- Lot Features: CityLot, Landscaped
School Information
- High School: Venice Senior High
- Middle School: Laurel Nokomis Middle
- School Elementary: Laurel Nokomis Elementary
Garage and Parking
- Garage Spaces: 3.00
- Open Parking Spaces: 0.00
- Parking Features: ElectricVehicleChargingStations, Garage, GolfCartGarage, GarageDoorOpener, Oversized, GarageFacesSide
Eco-Communities
- Pool Features: Heated, Infinity, InGround, Other, SaltWater, Association, Community
- Water Source: Public
Utilities
- Carport Spaces: 0.00
- Cooling: CentralAir, CeilingFans
- Heating: Central, Electric
- Pets Allowed: BreedRestrictions, NumberLimit
- Pets Comments: Extra Large (101+ Lbs.)
- Sewer: PublicSewer
- Utilities: CableConnected, ElectricityConnected, FiberOpticAvailable, HighSpeedInternetAvailable, MunicipalUtilities, SewerConnected, UndergroundUtilities, WaterConnected
Amenities
- Association Amenities: Clubhouse, FitnessCenter, MaintenanceGrounds, Gated, Playground, Pickleball, Pool, RecreationFacilities, TennisCourts
Finance and Tax Information
- Home Owners Association Fee Includes: AssociationManagement, CommonAreas, Insurance, MaintenanceGrounds, Pools, RecreationFacilities, Taxes
- Home Owners Association Fee: 855.00
- Insurance Expense: 0.00
- Net Operating Income: 0.00
- Other Expense: 0.00
- Pet Deposit: 0.00
- Security Deposit: 0.00
- Tax Year: 2024
- Trash Expense: 0.00
Other Features
- Appliances: BuiltInOven, ConvectionOven, Cooktop, Dryer, Dishwasher, ElectricWaterHeater, Disposal, Microwave, Refrigerator, RangeHood, WaterPurifier, Washer
- Country: US
- Interior Features: BuiltInFeatures, CeilingFans, CrownMolding, EatInKitchen, HighCeilings, KitchenFamilyRoomCombo, OpenFloorplan, SolidSurfaceCounters, WalkInClosets, WindowTreatments, SeparateFormalDiningRoom
- Legal Description: LOT 99, TOSCANA ISLES UNITS 1 & 2 PHASE 2, PB 50 PG 48
- Levels: One
- Area Major: 34275 - Nokomis/North Venice
- Occupant Type: Vacant
- Parcel Number: 0375080990
- Possession: CloseOfEscrow
- Style: Florida, SpanishMediterranean
- The Range: 0.00
- View: Lake, Water
- Views: 38
- Zoning Code: PUD
Similar Properties
Nearby Subdivisions
0000
0000-not In A Subdivision
2137decker
Arabian Court
Aria
Aria Ph Iii
Aria Phase 2
Barnes Pkwy
Barnhill Estates
Bay Point Corr Of
Bay To Beach
Bellacina By Casey Key
Bellacina By Casey Key Ph 2a
Bellacina By Casey Key Ph 4
Calusa Lakes
Calusa Lakes,
Calusa Park
Calusa Park Ph 2
Casas Bonitas
Casey Cove
Casey Key
Casey Key Estates
Cassata Lakes
Cassata Lakes Ph I
Cecilia Court
Channel Acres
Cielo
Colonial Bay Acres
Curry Cove
Fairwinds Village 2
Falcon Trace At Calusa Lakes
Geneva Heights
Hills Sub Jesse K
Inlets Sec 01
Inlets Sec 03
Inlets Sec 04
Inlets Sec 06
Inlets Sec 09
J K Myrtle Hill Sub
Lake In The Woods
Lakeside Cottages
Laurel Landings Estates
Laurel Woodlands
Laurel Woods
Legacy Groves Phase 1
Limes The
Magnolia Bay
Magnolia Bay North Ph I
Magnolia Bay South Ph 1
Magnolia Bay South Phase 1
Mardon Estates
Marland Court
Metes And Bounds
Milano
Milano Ph 2 Rep 1
Milano Phase 2
Milano-ph 2-replat 1
Milanoph 2
Milanoph 2replat 1
Mission Estates
Mission Valley Estate Sec A
Mission Valley Estate Sec B1
Mobile City
Nokomis
Nokomis Acres
Nokomis Acres Amd
Nokomis Gardens
Nokomis Heights
Nokomis Oaks
None
Not Applicable
Not Part Of A Subdivision
Palmero
Queen Palms
San Marco At Venetian Golf Ri
Shakett Creek Pointe
Sorrento Bayside
Sorrento Cay
Sorrento East
Sorrento East Unit 4
Sorrento Ph Ii
Sorrento Place 1
Sorrento South
Sorrento Villas
Sorrento Villas 4
Sorrento Villas 5
Sorrento Villas 6
Sorrento Woods
Spencer Cove
Springhill Park
Talon Preserve
Talon Preserve On Palmer Ranch
Talon Preserve Ph 1a 1b 1c
Talon Preserve Ph 2a 26
Talon Preserve Ph 4
Talon Preserve Ph 4 Sec 18
Talon Preserve Ph 5a
Tiburon
Toscana Isles
Toscana Isles Ph 5 Un 2
Toscana Isles Ph 7 Un 2
Toscana Isles Un 1
Toscana Isles Unit1
Twin Laurel Estates
Venetian Gardens
Venetian Golf River Club Ph 0
Venetian Golf & River Club Ph
Venice By-way
Venice Byway
Venice Woodlands Ph 2b
Vicenza
Vicenza Ph 1
Vicenza Ph 2
Vicenza Phase 1
Vicenza Phase 2
Villagesmilano
Vistera Of Venice
Vistera Phase 1
Waterfront Estates
Windwood
Woodland Acres











































































































