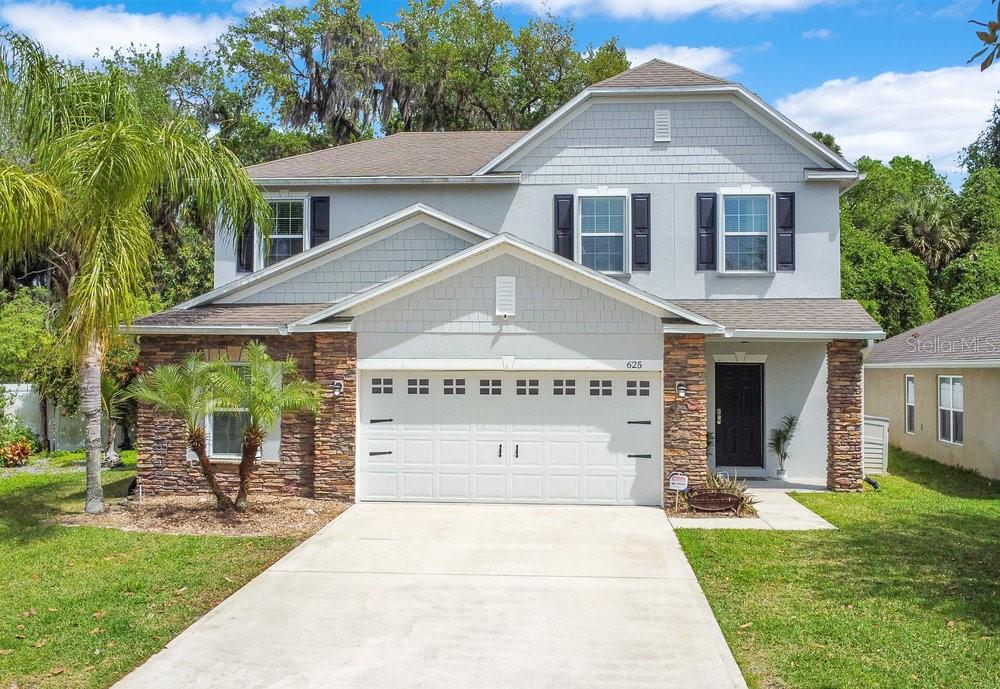2795 Saint Marks Drive, Titusville, FL 32780
Property Photos

Would you like to sell your home before you purchase this one?
Priced at Only: $440,000
For more Information Call:
Address: 2795 Saint Marks Drive, Titusville, FL 32780
Property Location and Similar Properties
- MLS#: O6293763 ( Single Family )
- Street Address: 2795 Saint Marks Drive
- Viewed: 17
- Price: $440,000
- Price sqft: $170
- Waterfront: No
- Year Built: 1988
- Bldg sqft: 2593
- Bedrooms: 3
- Total Baths: 2
- Full Baths: 2
- Garage / Parking Spaces: 2
- Days On Market: 100
- Additional Information
- Geolocation: 28.5553 / -80.8362
- County: BREVARD
- City: Titusville
- Zipcode: 32780
- Subdivision: Cathedral Pines Ii Section One
- Provided by: COLDWELL BANKER REALTY
- DMCA Notice
-
Description*** Motivated Seller *** Brand New Price, and $15,000 given by seller to buyer at closing for upgrades! Spacious 3 Bedroom 2 bathroom 1 story 1985 sqft Titusville home with large fenced in back yard on a corner lot with a pool in a sought after neighborhood. Close to the coast and I 95. Open floor plan eat in kitchen with engineered wood flooring and Silestone counters and attached family room. Formal dining room with engineered wood flooring and new light fixture connects to living room with bay windows. Split design with 2 bedrooms and a bath on one side of the house, great for guests. Large primary bedroom has an ensuite, tile shower with double vanity. Chlorine pool with large pool deck has southern exposure for maximum sun. Backyard is fenced completely. Hurricane shutters all around to protect your investment. New Roof in 2023. Newer AC. Water heater is 1 year old. Washer and Dryer is staying. TVs in bedrooms stay. Watch rocket launches from your new house!
Payment Calculator
- Principal & Interest -
- Property Tax $
- Home Insurance $
- HOA Fees $
- Monthly -
For a Fast & FREE Mortgage Pre-Approval Apply Now
Apply Now
 Apply Now
Apply NowFeatures
Finance and Tax Information
- Possible terms: Cash, Conventional, FHA, VaLoan
Other Features
- Views: 17
Similar Properties
Nearby Subdivisions
-
Alhambra Villas Pt Rep Of Pt O
Bakers
Bakers Unit 01 Resub
Bayview
Cathedral Pines 02 Sec 01
Cathedral Pines Ii Section One
Colonial Heights Add
Country Club Estates
Golfview
Golfview Estates
Great Outdoors Premier Rvgolf
Imperial Estates
Indian River Heights
Indian River Heights Unit 02
Indian River Landings
Indian River Resid Lts
Kings Court Heights
La Cita Sec 6
Lakefront Estates
Lincoln Park Sub
Lincoln Park Subd
Oakdale Sec 02
Oakdale Sec 03
Oaktrails At Meadowridge
Other
Plantation Oaksbrevard Ph 3
Riverview
Riverview Terrace
Royal Oak Golf Country Club E
Shangrila
Sisson Mdws
The Great Outdoors
Titusville Fruit Farm Lands C
Verona - Village "b"
Verona - Village "d"
Village Woodslacita Ph 03
Whispering Lakes 1st Sec
Whispering Oaks 2nd Sec
Whispering Oaks Sec 02
Whispering Woods Ph 01















































