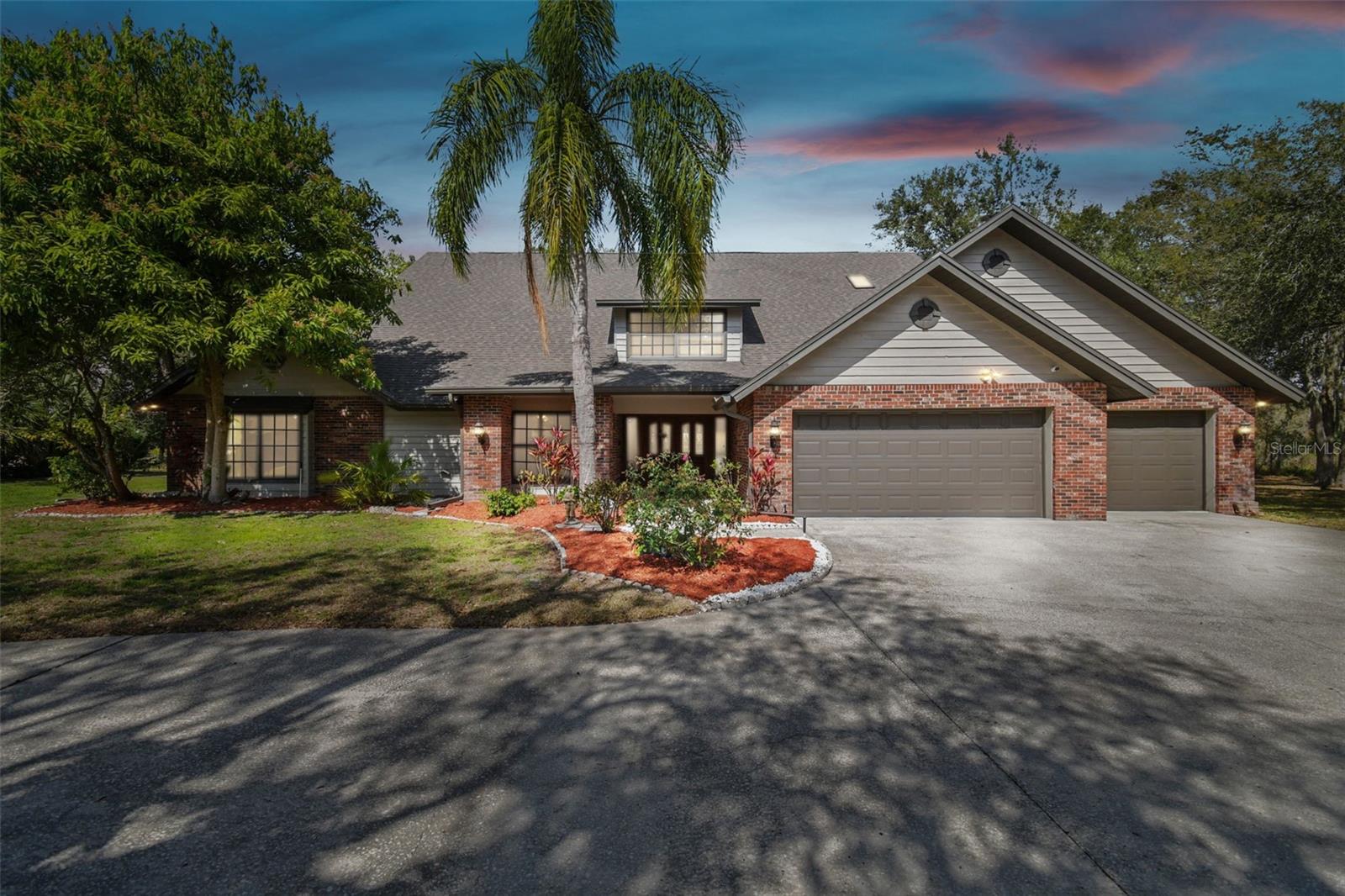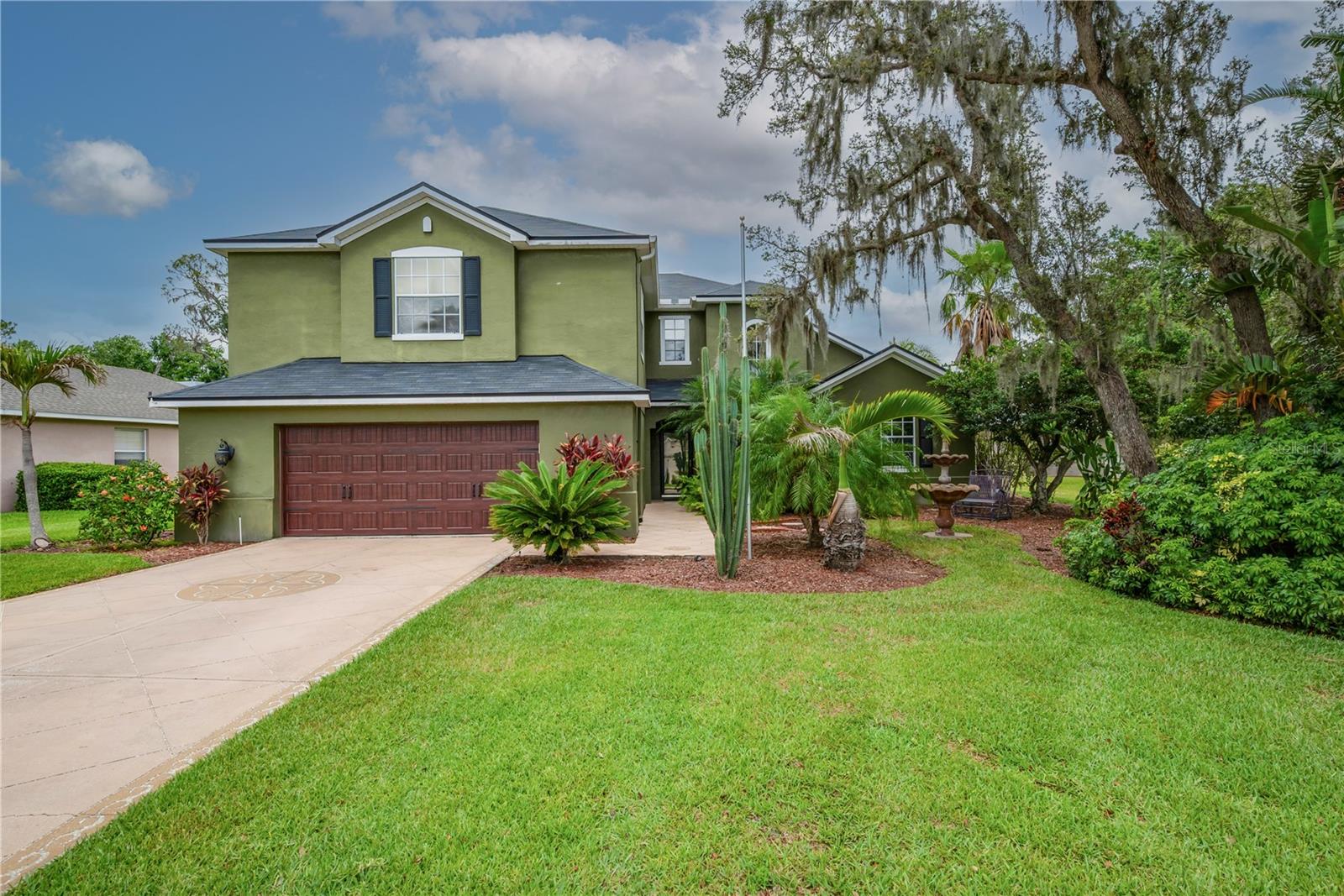5303 Glen Harwell Road, Plant City, FL 33566
Property Photos

Would you like to sell your home before you purchase this one?
Priced at Only: $650,000
For more Information Call:
Address: 5303 Glen Harwell Road, Plant City, FL 33566
Property Location and Similar Properties
- MLS#: TB8368565 ( Residential )
- Street Address: 5303 Glen Harwell Road
- Viewed: 21
- Price: $650,000
- Price sqft: $178
- Waterfront: No
- Year Built: 1988
- Bldg sqft: 3650
- Bedrooms: 4
- Total Baths: 3
- Full Baths: 3
- Garage / Parking Spaces: 2
- Days On Market: 65
- Additional Information
- Geolocation: 28.0248 / -82.1896
- County: HILLSBOROUGH
- City: Plant City
- Zipcode: 33566
- Subdivision: Unplatted
- Elementary School: Bailey Elementary HB
- Middle School: Burnett HB
- High School: Strawberry Crest High School
- Provided by: REAL BROKER, LLC
- DMCA Notice
-
DescriptionCalling this mini estate in Plant City home just got easier with $10,000 in seller credit (valid until May 31, 2025). This thoughtfully designed home offers 4 bedrooms, 3 bathrooms, and a versatile 5th bedroom or flex space across 2,780 sq. ft. of living space on a fully fenced half acre lot with no HOA or CDD. Featuring a brand new roof, 2020 AC, and new appliances. The first floor master suite is a private retreat with a spa like bathroom, wet room, Jacuzzi tub, and designer finishes, thoughtfully separated from the upstairs bedrooms for maximum privacy. The gourmet kitchen boasts an oversized quartz peninsula, brand new stainless steel appliances, several pull out drawers, and tons of hidden storage. Relax around the wood fireplace with custom cabinets to display those family photos or rare art pieces. Make the home truly yours by customizing the final finish on the built ins. A charming breakfast nook and formal dining room offer space for everyday meals or elegant entertaining. Large format ceramic tile floors run through the main living areas, while plush new carpet adds comfort upstairs. The outdoor screened in porch has a built in outdoor kitchen and stove. The outdoor set up is a great foundation to creating a backyard oasis, big enough to build the pool of your dreams or add a hot tub. The upstairs features spacious bedrooms, three walk in closets, and a hidden secret room perfect for a reading nook, playroom, or imaginative hideawayyour child will be the ultimate hide and go seek master. The flexible downstairs room is ideal for multi generational living, a home office, or guest space. Additional highlights include an oversized 2 car garage, a large laundry room, and a powered shed with water hookup that offers potential for an ADU, guest suite, or rental unit. There's also ample space for an RV, boat, work or commercial vehicle. Skip the cookie cutter new builds popping up in the area and choose a truly custom home built strong, with thoughtful finishes and timeless design. Conveniently located with easy access to major highways makes getting to Tampa or Lakeland, a breeze. Schedule your private tour today!
Payment Calculator
- Principal & Interest -
- Property Tax $
- Home Insurance $
- HOA Fees $
- Monthly -
For a Fast & FREE Mortgage Pre-Approval Apply Now
Apply Now
 Apply Now
Apply NowFeatures
Building and Construction
- Covered Spaces: 0.00
- Exterior Features: Lighting, OutdoorKitchen, Other, RainGutters, Storage
- Fencing: Fenced, Wood
- Flooring: Carpet, CeramicTile
- Living Area: 2780.00
- Other Structures: OutdoorKitchen, Sheds, Storage
- Roof: Shingle
Land Information
- Lot Features: Cleared, CityLot, Flat, Landscaped, Level, OutsideCityLimits, OversizedLot, Private
School Information
- High School: Strawberry Crest High School
- Middle School: Burnett-HB
- School Elementary: Bailey Elementary-HB
Garage and Parking
- Garage Spaces: 2.00
- Open Parking Spaces: 0.00
- Parking Features: Garage, GarageDoorOpener, Guest, OffStreet, Oversized, RvAccessParking
Eco-Communities
- Water Source: Well
Utilities
- Carport Spaces: 0.00
- Cooling: CentralAir, HumidityControl, CeilingFans
- Heating: Central, Electric, HeatPump
- Pets Allowed: Yes
- Sewer: SepticTank
- Utilities: CableAvailable, ElectricityConnected, FiberOpticAvailable, HighSpeedInternetAvailable, MunicipalUtilities, PhoneAvailable, SewerConnected
Finance and Tax Information
- Home Owners Association Fee: 0.00
- Insurance Expense: 0.00
- Net Operating Income: 0.00
- Other Expense: 0.00
- Pet Deposit: 0.00
- Security Deposit: 0.00
- Tax Year: 2024
- Trash Expense: 0.00
Other Features
- Appliances: ConvectionOven, Cooktop, Dishwasher, ExhaustFan, ElectricWaterHeater, Freezer, Disposal, IceMaker, Microwave, Range, Refrigerator
- Country: US
- Interior Features: BuiltInFeatures, CeilingFans, EatInKitchen, HighCeilings, KitchenFamilyRoomCombo, MainLevelPrimary, OpenFloorplan, StoneCounters, SplitBedrooms, WalkInClosets, WoodCabinets, WindowTreatments, Attic, SeparateFormalDiningRoom
- Legal Description: W 110 FT OF E 220 FT OF S 200 FT OF N 225 FT OF NW 1/4 OF NE 1/4 OF NE 1/4 --- TR COM NW COR OF NW 1/4 OF NE 1/4 OF NE 1/4 THN N 89 DEG 51 MIN 28 SEC E 443.78 FT FOR POB THN CON N 89 DEG 51 MIN 28 SEC E 0.82 FT THN S 00 DEG 02 MIN 31 SEC W ALONG LINE 220 FT W AND P/L WITH ELY BDRY OF NW 1/4 OF NE 1/4 OF NE 1/4 225 FT THN S 89 DEG 51 MIN 28 SEC W 2.80 FT THN N 00 DEG 32 MIN 42 SEC E 225.01 FT TO POB LESS N 25 FT THEREOF FOR RD R/W
- Levels: Two
- Area Major: 33566 - Plant City
- Occupant Type: Vacant
- Parcel Number: U-27-28-21-ZZZ-000003-73590.0
- Possession: CloseOfEscrow
- Style: Other
- The Range: 0.00
- Views: 21
- Zoning Code: RSC-4
Similar Properties
Nearby Subdivisions
Country Hills
Eastridge Preserve Sub
Fallow Field Platted Sub
Holloway Landing
Isabel Estates
Knoxville Acres
Oakview Estates Ph Two
Replat Walden Lake
Replat Walden Lake Unit 37 Pha
Shackelford Estates
Sparkman Oaks
The Paddocks Ph Ii
Trapnell Oaks Platted Sub
Twin Oaks
Unplatted
Walden Lake
Walden Lake Aston Woods
Walden Lake The Paddocks
Walden Lake Un 333
Walden Lake Unit 27 Ph 1
Walden Lake Unit 28
Walden Lake Unit 30 Ph 1 Se
Walden Lake Unit 36
Walden Lakethe Paddocks Ph Ii
Walden Pointe
Walden Reserve
Whispering Woods Ph 1



































































