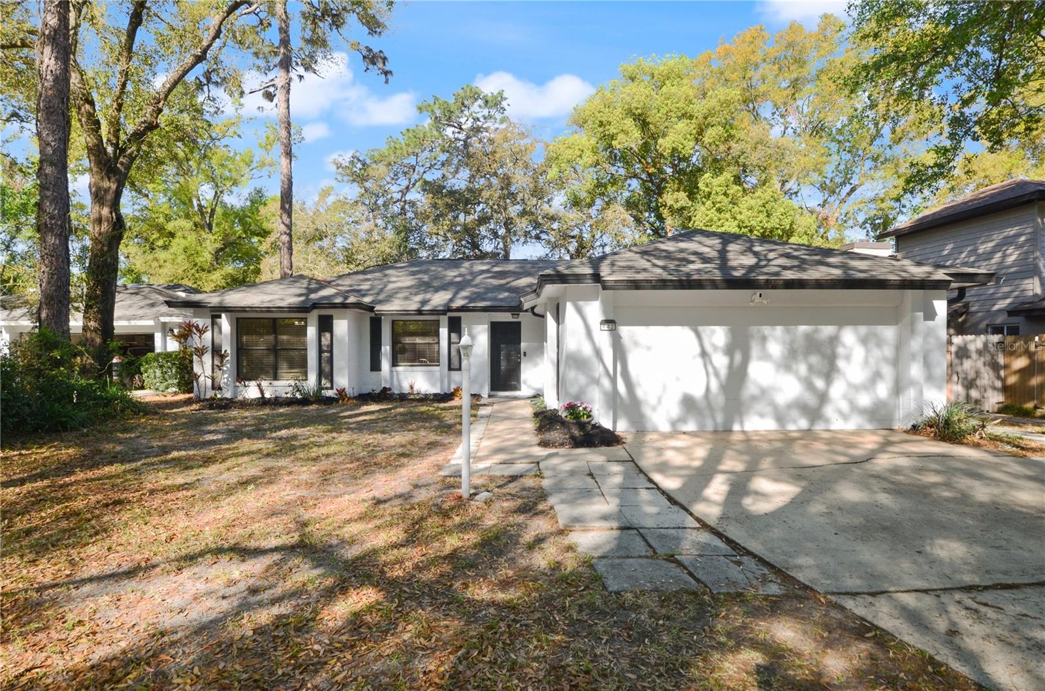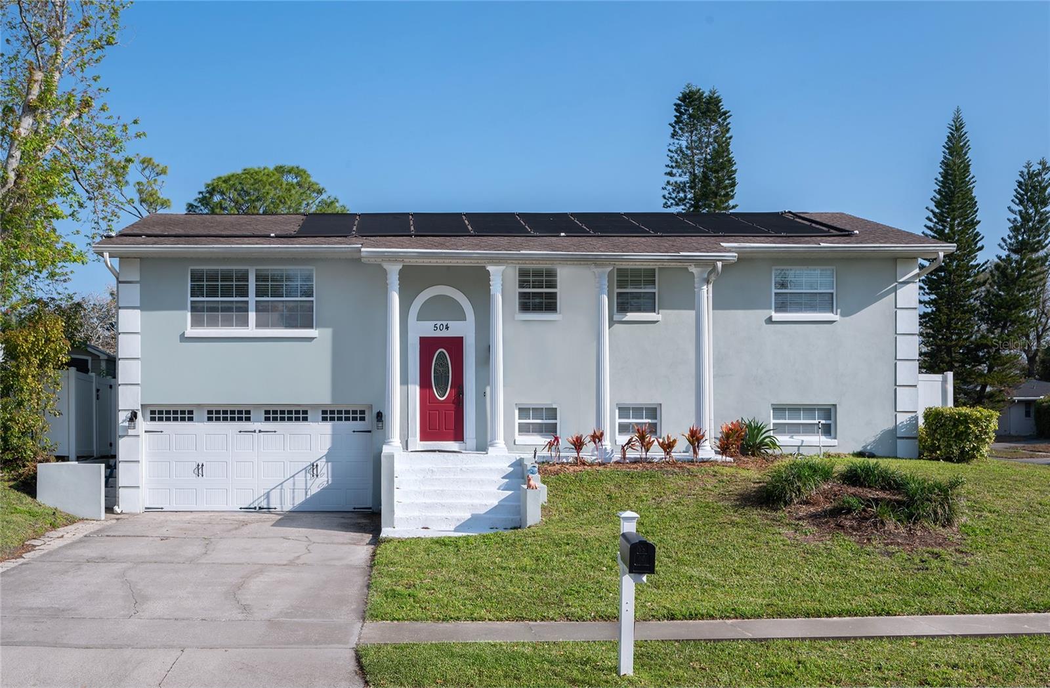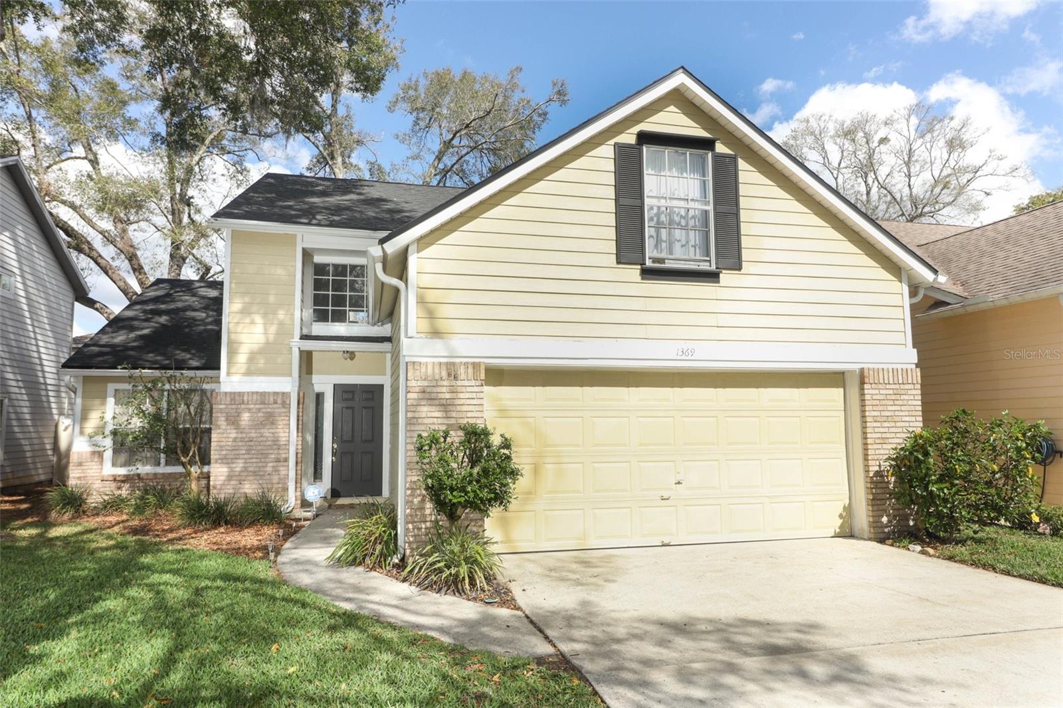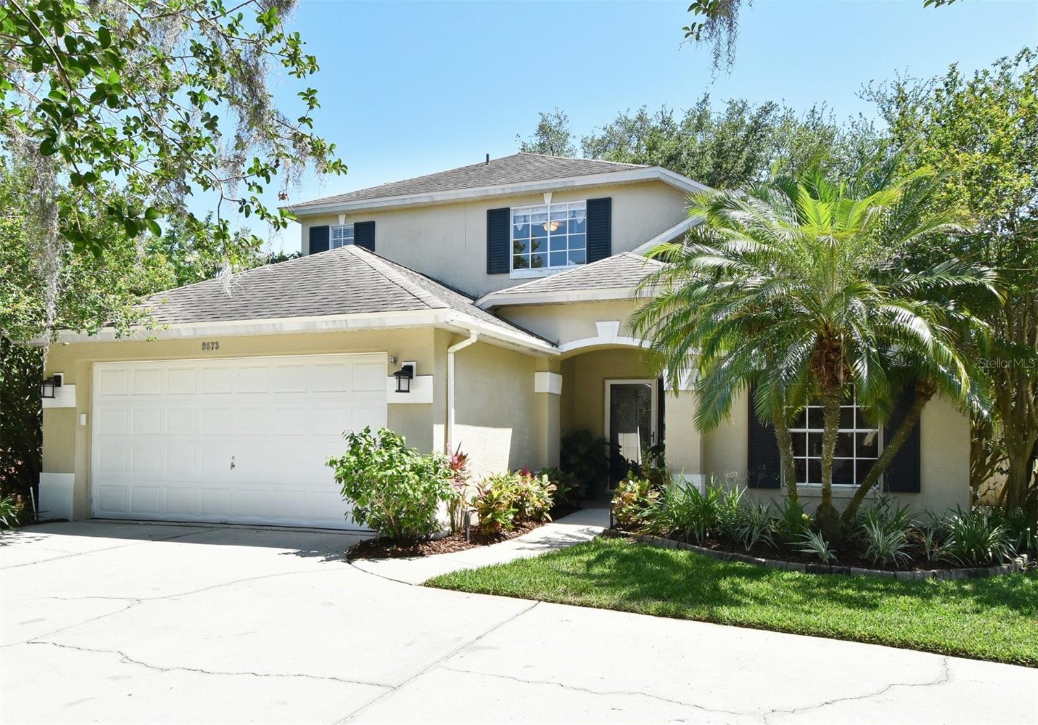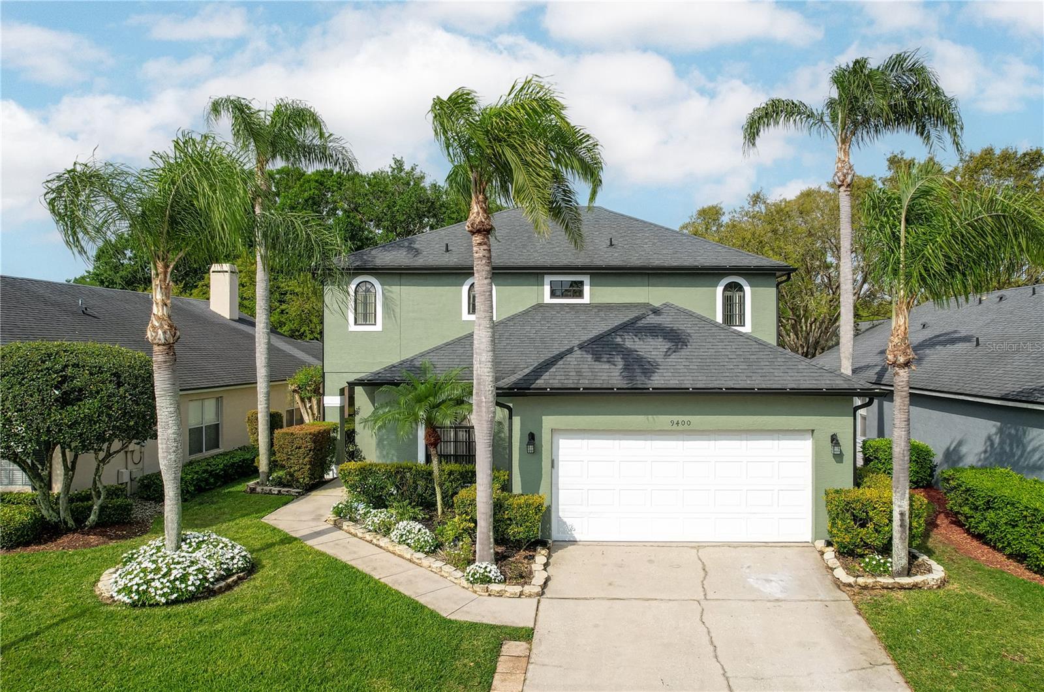1336 Sassafras Avenue, Altamonte Springs, FL 32714
Property Photos

Would you like to sell your home before you purchase this one?
Priced at Only: $440,000
For more Information Call:
Address: 1336 Sassafras Avenue, Altamonte Springs, FL 32714
Property Location and Similar Properties
- MLS#: O6289712 ( Residential )
- Street Address: 1336 Sassafras Avenue
- Viewed: 2
- Price: $440,000
- Price sqft: $186
- Waterfront: No
- Year Built: 1990
- Bldg sqft: 2370
- Bedrooms: 3
- Total Baths: 2
- Full Baths: 2
- Garage / Parking Spaces: 2
- Days On Market: 42
- Additional Information
- Geolocation: 28.6409 / -81.438
- County: SEMINOLE
- City: Altamonte Springs
- Zipcode: 32714
- Subdivision: Country Creek Forest Edge Unit
- Elementary School: Bear Lake Elementary
- Middle School: Teague Middle
- High School: Lake Brantley High
- Provided by: EXP REALTY LLC
- DMCA Notice
-
DescriptionWelcome to this beautifully maintained 3 bedroom, 2 bathroom split floor plan home, perfectly located in the serene and welcoming Forest Edge community. Step into the inviting foyer and you'll find a bright, spacious living room and, to your left, an elegant formal dining roomideal for gatherings and special occasions. Beyond that, the heart of the home: a stylish kitchen boasting sleek granite countertops, a gorgeous tile backsplash, and stainless steel appliances that are just 3 years young. With ample cabinetry and a functional layout, its designed for both everyday use and entertaining. Offering 1,755 square feet of well designed living space, the open concept layout is enhanced by soaring ceilings, generous natural light, and a cozy wood burning fireplace that anchors the family room. French doors lead you to a screened in lanai that overlooks the beautifully landscaped, fully fenced backyardyour own private retreat to enjoy Floridas outdoor lifestyle. The primary suite provides a quiet escape with a spa like en suite bathroom featuring dual sinks, a relaxing garden tub, a glass enclosed shower, and a large California walk in closet. The master bath was updated in 2017 with stylish, modern finishes. Two additional bedrooms are thoughtfully positioned on the opposite side of the home, along with a tastefully remodeled second full bathroom, offering privacy and comfort for family or guests. Additional perks include an indoor laundry room with direct access to the attached two car garage. Forest Edge offers residents access to top notch amenities like a community pool, playground, tennis courts, and a clubhouse. Conveniently located near SR 434, SR 436, I 4, and Maitland Center, and zoned for highly rated schools, this move in ready home combines comfort, style, and location. Dont miss this opportunity to make it yours!
Payment Calculator
- Principal & Interest -
- Property Tax $
- Home Insurance $
- HOA Fees $
- Monthly -
For a Fast & FREE Mortgage Pre-Approval Apply Now
Apply Now
 Apply Now
Apply NowFeatures
Building and Construction
- Covered Spaces: 0.00
- Exterior Features: Lighting, RainGutters
- Fencing: Vinyl, Wood
- Flooring: CeramicTile, Laminate, Wood
- Living Area: 1755.00
- Roof: Shingle
Property Information
- Property Condition: NewConstruction
Land Information
- Lot Features: Private, PrivateRoad
School Information
- High School: Lake Brantley High
- Middle School: Teague Middle
- School Elementary: Bear Lake Elementary
Garage and Parking
- Garage Spaces: 2.00
- Open Parking Spaces: 0.00
- Parking Features: Garage, GarageDoorOpener
Eco-Communities
- Pool Features: Association, Community
- Water Source: Public
Utilities
- Carport Spaces: 0.00
- Cooling: CentralAir, CeilingFans
- Heating: Central, Electric
- Pets Allowed: Yes
- Sewer: PublicSewer
- Utilities: CableAvailable, CableConnected, ElectricityConnected, HighSpeedInternetAvailable, PhoneAvailable, SewerConnected, WaterConnected
Amenities
- Association Amenities: BasketballCourt, Park, Pool
Finance and Tax Information
- Home Owners Association Fee Includes: MaintenanceGrounds, Pools, RecreationFacilities
- Home Owners Association Fee: 103.95
- Insurance Expense: 0.00
- Net Operating Income: 0.00
- Other Expense: 0.00
- Pet Deposit: 0.00
- Security Deposit: 0.00
- Tax Year: 2024
- Trash Expense: 0.00
Other Features
- Appliances: Dishwasher, ElectricWaterHeater, Disposal, Microwave, Range, Refrigerator
- Country: US
- Interior Features: TrayCeilings, CeilingFans, CrownMolding, KitchenFamilyRoomCombo, LivingDiningRoom, OpenFloorplan, SplitBedrooms, SolidSurfaceCounters, WalkInClosets
- Legal Description: LOT 84 COUNTRY CREEK FOREST EDGE UNIT 1 AT PB 41 PGS 66 THRU 68
- Levels: One
- Area Major: 32714 - Altamonte Springs West/Forest City
- Occupant Type: Owner
- Parcel Number: 20-21-29-514-0000-0840
- Style: Ranch
- The Range: 0.00
- Zoning Code: PUD-RES
Similar Properties
Nearby Subdivisions
Academy Heights
Academy Oaks
Apple Valley
Brantley Estates A Rep
Camden Club
Country Creek Forest Edge
Country Creek Forest Edge Unit
Country Creek Southridge At
Country Creek The Trails At
Estates Of Pinewood
Forest Lake Subdivision
Goldie Manor
Goldie Manor 1st Add
Lake Harriet Estates
Little Wekiwa Estates 1
Mc Neils Orange Villa
Oakland Hills
Oakland Hills Add
Oakland Village Sec 1
Oaklando Drive
River Run Sec 2
Rogers Sub
San Sebastian Heights
San Sebastian Heights Unit 1
Serravella At Spring Valley A
Spring Lake Hills
Spring Lake Hills Sec 2
Spring Lake Hills Sec 5
Spring Oaks
Spring Oaks Unit 3
Spring Oaks Unit 4
Spring Valley Chase
Trailwood Estates Sec 1
Twin Pines Sub
Villa Brantley
Weathersfield 1st Add
Weathersfield 2nd Add
Woodland Terrace At Country Cr







































