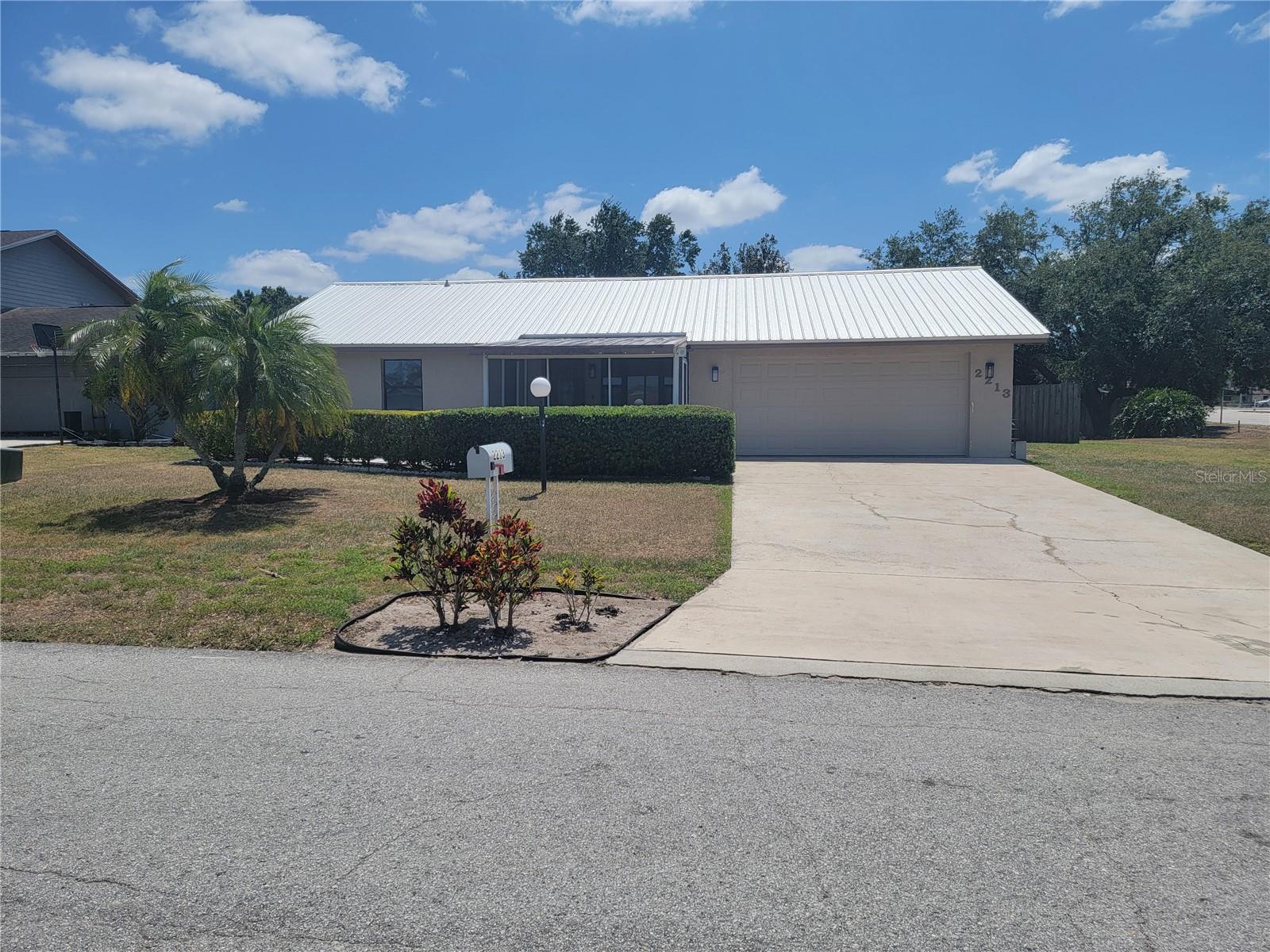5306 Keely Court, Lakeland, FL 33812
Property Photos

Would you like to sell your home before you purchase this one?
Priced at Only: $299,900
For more Information Call:
Address: 5306 Keely Court, Lakeland, FL 33812
Property Location and Similar Properties
- MLS#: L4951798 ( Residential )
- Street Address: 5306 Keely Court
- Viewed: 2
- Price: $299,900
- Price sqft: $154
- Waterfront: No
- Year Built: 2001
- Bldg sqft: 1950
- Bedrooms: 3
- Total Baths: 2
- Full Baths: 2
- Garage / Parking Spaces: 2
- Days On Market: 37
- Additional Information
- Geolocation: 27.9688 / -81.8912
- County: POLK
- City: Lakeland
- Zipcode: 33812
- Subdivision: Clubhouse Estates
- Elementary School: Highland City Elem
- Middle School: Bartow Middle
- High School: Bartow High
- Provided by: COLDWELL BANKER REALTY
- DMCA Notice
-
DescriptionEvery home tells a story, and this one begins with new beginnings. Welcome to 5306 Keely Ct, a thoughtfully refreshed 3 bedroom, 2 bath home in Highland City. Set on a spacious 0.24 acre fenced lot, this 1,565 SqFt home has been lovingly updated from top to bottom including a newer roof (2022), newer A/C (2022), new water heater (2025), new floors throughout (2025), and fresh paint both inside and out (2025). Step inside to soaring vaulted ceilings and a bright, open layout that effortlessly flows from living to dining to kitchen. The kitchen features crisp white cabinetry, stainless steel appliances, and a cozy breakfast nook filled with natural light. The split bedroom plan ensures privacy, while the primary suite offers a peaceful retreat with an en suite bath. The fenced backyard is a blank canvas for weekend BBQs, swing sets, or a garden oasis. Whether youre a first time homebuyer or simply ready for a fresh start, this USDA eligible home delivers comfort, style, and the feeling of home. Schedule your showing today!
Payment Calculator
- Principal & Interest -
- Property Tax $
- Home Insurance $
- HOA Fees $
- Monthly -
For a Fast & FREE Mortgage Pre-Approval Apply Now
Apply Now
 Apply Now
Apply NowFeatures
Building and Construction
- Covered Spaces: 0.00
- Exterior Features: RainGutters
- Fencing: Vinyl
- Flooring: LuxuryVinyl, Vinyl
- Living Area: 1565.00
- Roof: Shingle
Land Information
- Lot Features: CornerLot, OutsideCityLimits
School Information
- High School: Bartow High
- Middle School: Bartow Middle
- School Elementary: Highland City Elem
Garage and Parking
- Garage Spaces: 2.00
- Open Parking Spaces: 0.00
Eco-Communities
- Water Source: Public
Utilities
- Carport Spaces: 0.00
- Cooling: CentralAir, CeilingFans
- Heating: Central
- Pets Allowed: Yes
- Sewer: SepticTank
- Utilities: CableAvailable, ElectricityAvailable, ElectricityConnected, HighSpeedInternetAvailable, PhoneAvailable
Finance and Tax Information
- Home Owners Association Fee: 150.00
- Insurance Expense: 0.00
- Net Operating Income: 0.00
- Other Expense: 0.00
- Pet Deposit: 0.00
- Security Deposit: 0.00
- Tax Year: 2024
- Trash Expense: 0.00
Other Features
- Appliances: Cooktop, Dryer, Dishwasher, ElectricWaterHeater, Microwave, Range, Refrigerator, RangeHood, Washer
- Country: US
- Interior Features: CeilingFans, EatInKitchen, HighCeilings, LivingDiningRoom, MainLevelPrimary, OpenFloorplan, SplitBedrooms, WalkInClosets
- Legal Description: CLUBHOUSE ESTATES PB 96 PG 49 LOT 27
- Levels: One
- Area Major: 33812 - Lakeland
- Occupant Type: Vacant
- Parcel Number: 24-29-10-280556-000270
- The Range: 0.00
Similar Properties
Nearby Subdivisions
Beverly Rise Ph 03
Cliffside Lakes Sub
Clubhill Estates
Clubhouse Estates
Clubhouse Heritage Ph 02
Clubhouse Hills Estates
Country Crossing
Dove Hollow
Dove Hollow West I
Eagle Pointelakeland
Eastmeadows Sub
Falcons Landing
Haskell
Hebron Heights
Heron Place
Highland City 1st Add
Highlands Grace
Highlands Grace Ph 2
Highlands Heights
Highlands South
Highlands-by-the-lake Ph 03
Highlandsbythelake Ph 03
Hillside Heights
Island Walk East
Lakeside Heritage Ph 2
Lakeside Heritage Phase 2
Meadow Grove Estates
Mission Hills
Oakford Estates
Parkside South
Summerglen
Summit Ridge
Summit View Ph 02
Sunrise Landing
Sunset Vista
The Highlands Add
Tillery Terrace
Valley View Terrace
Vintage View
Vintage View Ph 2
W F Hallam Cos Lakeland Highl
Waters Edge
Waterwood Add
































