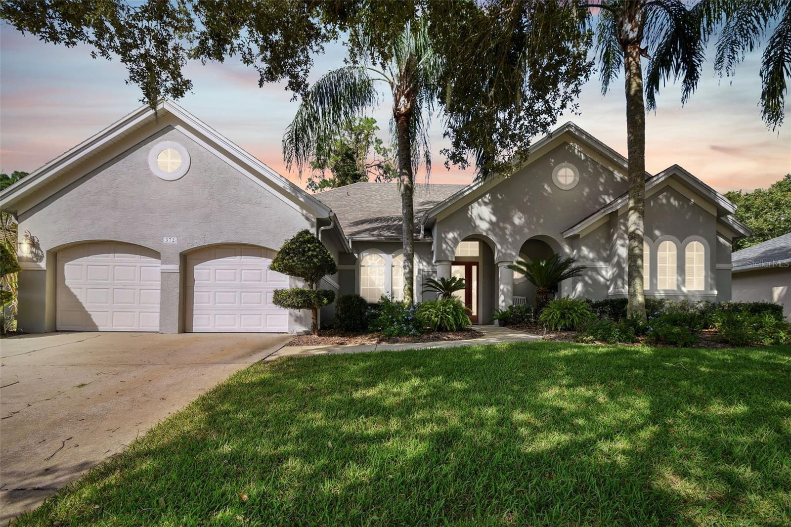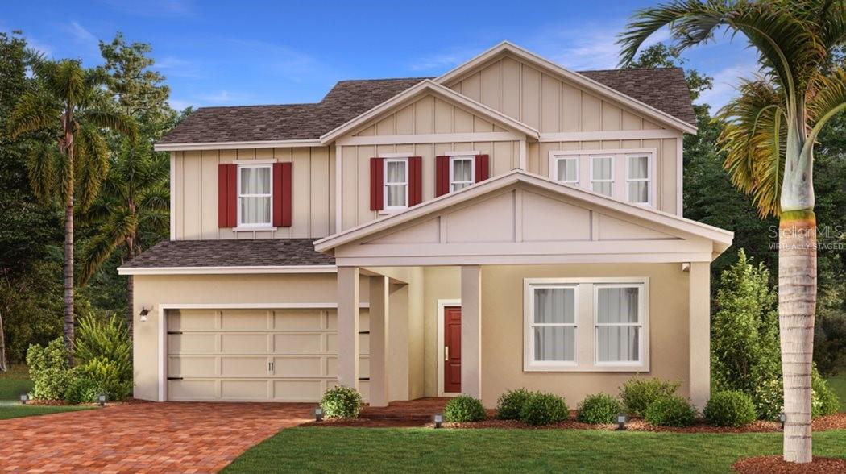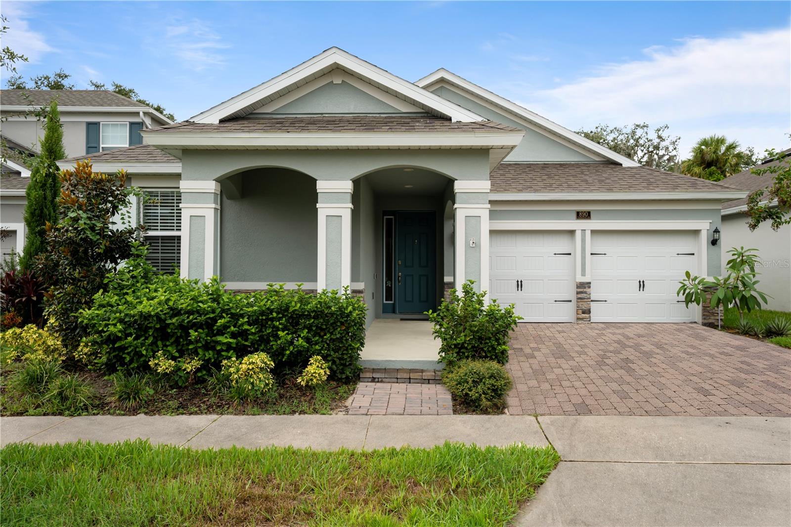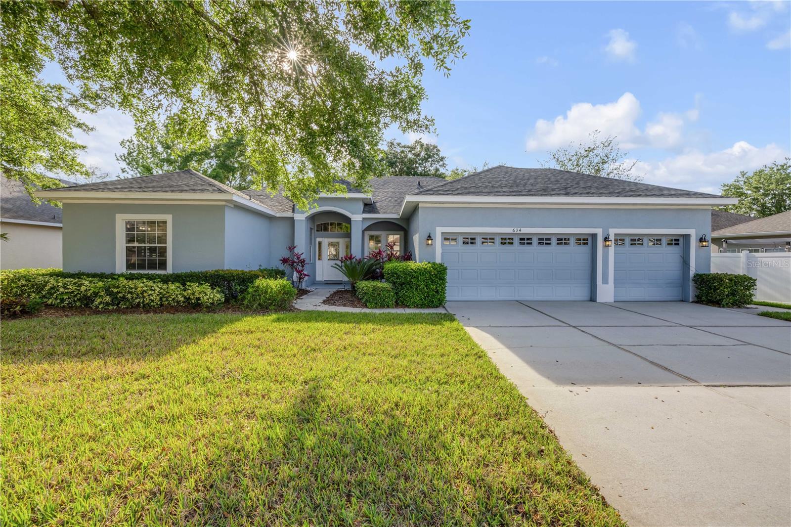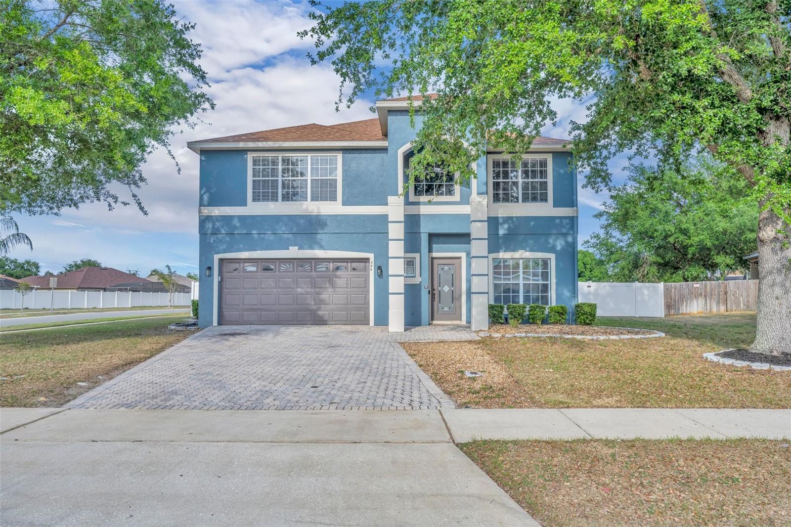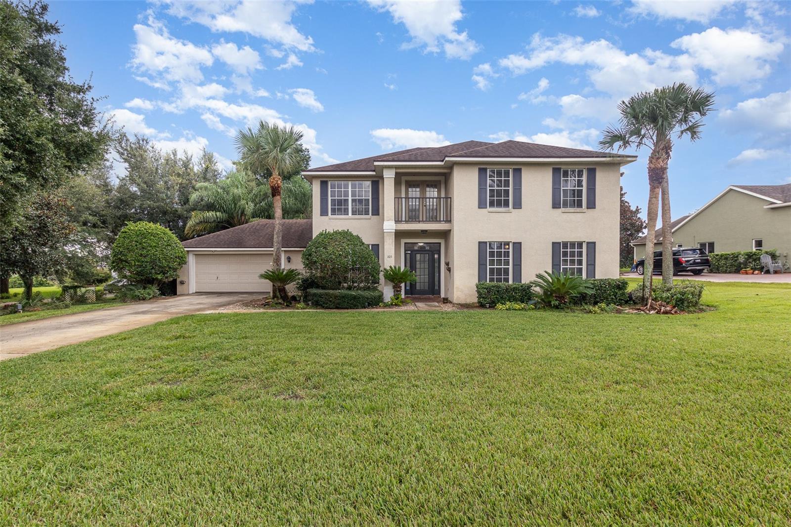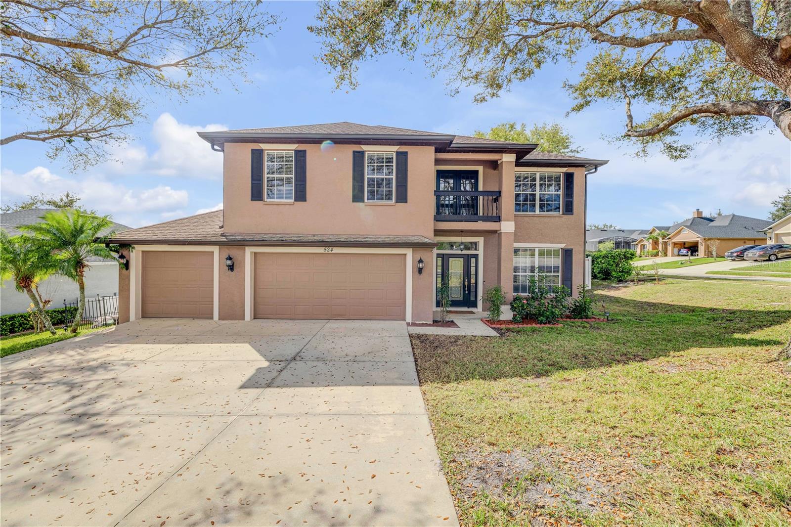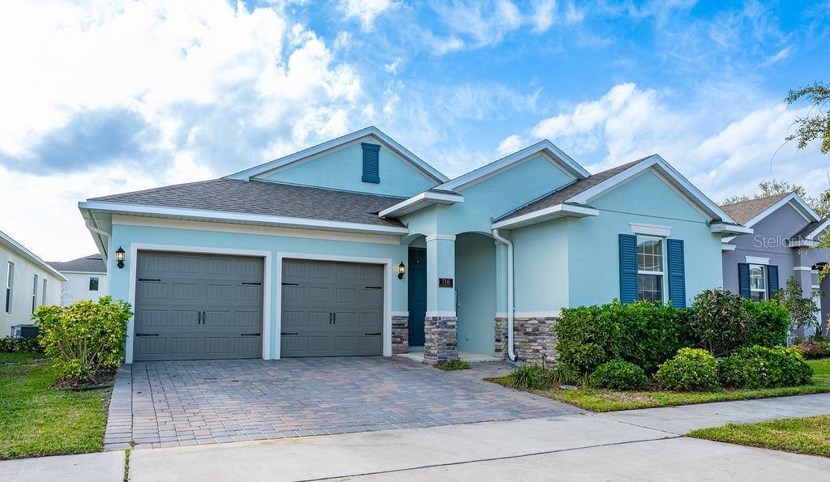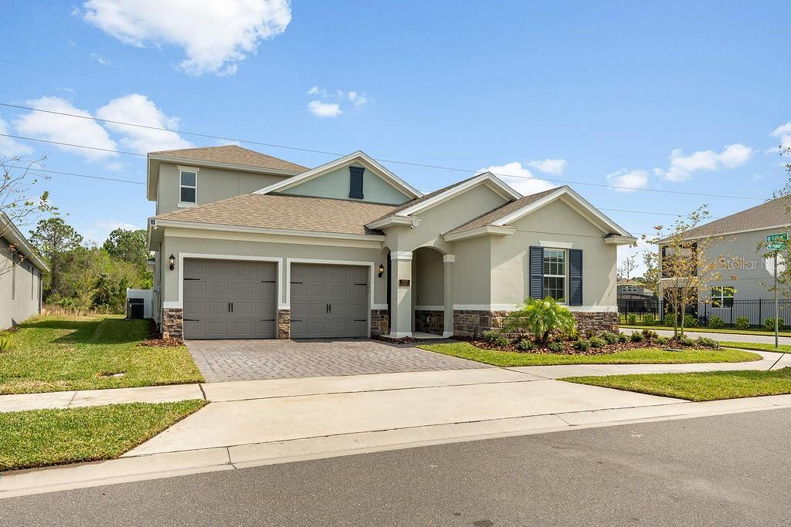508 Quail Lake Drive, Debary, FL 32713
Property Photos

Would you like to sell your home before you purchase this one?
Priced at Only: $479,000
For more Information Call:
Address: 508 Quail Lake Drive, Debary, FL 32713
Property Location and Similar Properties
- MLS#: V4941970 ( Residential )
- Street Address: 508 Quail Lake Drive
- Viewed: 6
- Price: $479,000
- Price sqft: $175
- Waterfront: Yes
- Wateraccess: Yes
- Waterfront Type: LakeFront
- Year Built: 1999
- Bldg sqft: 2741
- Bedrooms: 3
- Total Baths: 2
- Full Baths: 2
- Garage / Parking Spaces: 2
- Days On Market: 64
- Additional Information
- Geolocation: 28.9104 / -81.3193
- County: VOLUSIA
- City: Debary
- Zipcode: 32713
- Subdivision: Debary Plantation Unit 13a
- Elementary School: Debary Elem
- Middle School: River Springs
- High School: University
- Provided by: LPT REALTY, LLC
- DMCA Notice
-
DescriptionWelcome to this stunning 3 bedroom, 2 bathroom home located in the highly sought after Debary Plantation Golf Community in the City of Debary. From the moment you step through the double glass doors, youll be greeted by rich hand scraped maple floors and exquisite architectural details, including 5 1/2" baseboards, a coffered ceiling in the dining area & primary bedroom, elegant chandeliers, arched doorways, and crown molding throughout. The open concept floor plan opens to a gorgeous panoramic view of the serene Quail Lakea perfect setting to enjoy breathtaking sunsets. The wall sliders disappear into the wall, creating an indoor outdoor living experience, while the enclosed, air conditioned Florida room adds to the home's spacious feel. A newer (2017), large state of the art screen room with a 20 year no knockdown guarantee, cement filled side posts, and a shaded area creates an additional outdoor retreat. Mature landscaping, including two large oak trees, provide privacy and shade. The new outdoor fireplace and patio furniture optional are ideal for enjoying a cozy fire with family and friends or just taking in the peaceful views with your morning coffee. The chefs kitchen is a true highlight, featuring 42 cabinets with custom 10 crown molding, sleek granite countertops, and new Samsung Bespoke smart appliances. With ample counter space, two side pantries, and a large eat in area, its a perfect space for cooking, dining, and entertaining. The split floor plan ensures privacy, with the spacious primary bedroom located on one side of the home and the additional bedrooms on the opposite side. The primary suite is a true retreat, offering a cozy seating area with views of the lake, a coffered ceiling, a large walk in closet, and an en suite bathroom with travertine tile, new lighting, a chandelier, dual sinks, a soaking tub, and a separate shower.The homes practical features include an indoor utility room with additional storage, a vanity sink with counter, newer front load LG washer and dryer and a pantry closet. All the bathrooms have matching travertine tile and large linen closets for extra storage. The two car garage features new custom wood cabinets, HVAC system (2014) and a water heater (2016). The side yard shed, full house water softener and portable generator with a power cord that connects directly to the house are also included for optimal functionality and convenience. The roof and gutters recently pressure washed were replaced in 2019, providing you peace of mind. All windows are equipped with 3M security film and insulated, low e, double paned glass on the French doors, Florida room, primary suite and bath provide additional energy efficiency. With ceiling fans and blinds on all windows and fresh paint throughout, this home is truly move in ready. Located just minutes from various trails, parks, restaurants, and retail stores, this home offers the perfect blend of tranquility and convenience. This home is a MUST SEE! Dont miss the opportunity to make this exceptional property yours!
Payment Calculator
- Principal & Interest -
- Property Tax $
- Home Insurance $
- HOA Fees $
- Monthly -
For a Fast & FREE Mortgage Pre-Approval Apply Now
Apply Now
 Apply Now
Apply NowFeatures
Building and Construction
- Covered Spaces: 0.00
- Exterior Features: Lighting
- Flooring: Tile, Wood
- Living Area: 1843.00
- Roof: Shingle
Land Information
- Lot Features: BuyerApprovalRequired
School Information
- High School: University High School-VOL
- Middle School: River Springs Middle School
- School Elementary: Debary Elem
Garage and Parking
- Garage Spaces: 2.00
- Open Parking Spaces: 0.00
- Parking Features: Driveway
Eco-Communities
- Pool Features: Community
- Water Source: Public
Utilities
- Carport Spaces: 0.00
- Cooling: CentralAir, CeilingFans
- Heating: Central
- Pets Allowed: Yes
- Sewer: PublicSewer
- Utilities: CableAvailable, ElectricityAvailable, MunicipalUtilities, PhoneAvailable, SewerConnected, WaterConnected
Amenities
- Association Amenities: BasketballCourt, Playground
Finance and Tax Information
- Home Owners Association Fee: 170.00
- Insurance Expense: 0.00
- Net Operating Income: 0.00
- Other Expense: 0.00
- Pet Deposit: 0.00
- Security Deposit: 0.00
- Tax Year: 2024
- Trash Expense: 0.00
Other Features
- Appliances: Dryer, Dishwasher, ExhaustFan, Disposal, IceMaker, Microwave, Refrigerator, WaterSoftener, Washer
- Country: US
- Interior Features: BuiltInFeatures, CeilingFans, CofferedCeilings, KitchenFamilyRoomCombo, StoneCounters, SplitBedrooms, WalkInClosets, WoodCabinets
- Legal Description: LOT 56 DEBARY PLANTATION UNIT 13A MB 46 PGS 1-4 INC PER OR 4453 PG 2100
- Levels: One
- Area Major: 32713 - Debary
- Occupant Type: Vacant
- Parcel Number: 21-18-30-05-00-0560
- Possession: CloseOfEscrow
- The Range: 0.00
- View: Water
Similar Properties
Nearby Subdivisions
Christberger Manor
Debary Plantation
Debary Plantation Un 04
Debary Plantation Un 10
Debary Plantation Un 13b1
Debary Plantation Un 17d
Debary Plantation Unit 02 Ph 0
Debary Plantation Unit 10
Debary Plantation Unit 13a
Debary Plantation Unit 13b
Debary Plantation Unit 21c
Debary S Of Highbanks W Of 17
Debary Woods
Florida Lake Park Prop Inc
Glen Abbey
Glen Abbey Unit 06
Glen Abbey Unit 7 Sec B
Lake Marie Estates
Lake Marie Estates 03
Lake Marie Estates 04
Lake Marie Estates Rep
Leisure World Park
Millers Acres
Not On List
Not On The List
Orange City Estates
Other
Parkview
Plantation Estates
Plantation Estates Un 1
Plantation Estates Un 10
Plantation Estates Un 24
Plantation Estates Unit 02
Plantation Estates Unit 08
Plantation Estates Unit 15
Plantation Estates Unit 22
Plantation Estates Unit 24
Plantations Estates Un 02
Reserve At Debary
Reserve At Debary Ph 03
River Oaks 01 Condo
Riviera Bella
Riviera Bella Un 5
Riviera Bella Un 6
Riviera Bella Un 7
Riviera Bella Un 8a
Riviera Bella Un 8b
Riviera Bella Un 8c
Riviera Bella Un 9a
Riviera Bella Un 9b
Riviera Bella Unit 1
Riviera Bella Unit 2b
Rivington 34s
Rivington 50s
Rivington 60s
Rivington Ph 1a
Rivington Ph 1b
Rivington Ph 1c
Rivington Ph 1d
Rivington Ph 2a
Rivington Ph 2b
Saxon Woods
Spring Walk At The Junction Ph
Springview
Springview Un 05
Springview Un 06
Springview Unit 06
Springview Unit 07
Springwalk At The Junction
St Johns River Estates Unit 03
Summerhaven Ph 03
Summerhaven Ph 04
Swallows
Terra Alta
Woodbound Lakes




































































