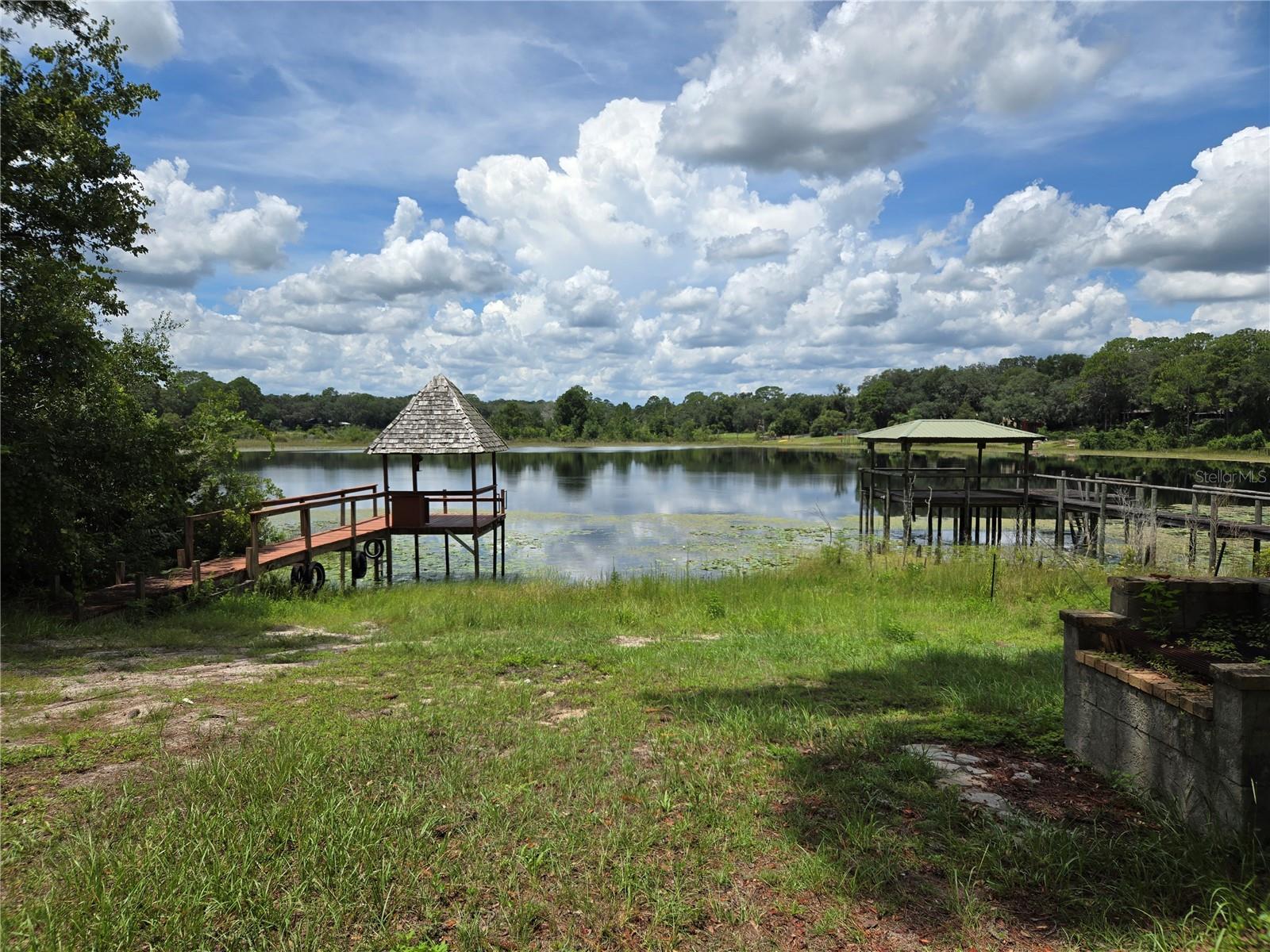103 Guava Place Drive, Ocklawaha, FL 32179
Property Photos

Would you like to sell your home before you purchase this one?
Priced at Only: $247,990
For more Information Call:
Address: 103 Guava Place Drive, Ocklawaha, FL 32179
Property Location and Similar Properties
- MLS#: C7508402 ( Residential )
- Street Address: 103 Guava Place Drive
- Viewed: 2
- Price: $247,990
- Price sqft: $168
- Waterfront: No
- Year Built: 2024
- Bldg sqft: 1477
- Bedrooms: 3
- Total Baths: 2
- Full Baths: 2
- Garage / Parking Spaces: 2
- Days On Market: 133
- Additional Information
- Geolocation: 29.0502 / -81.8972
- County: MARION
- City: Ocklawaha
- Zipcode: 32179
- Subdivision: Silver Springs Shores Unit 38
- Elementary School: Stanton
- Middle School: Lake Weir
- High School: Lake Weir
- Provided by: WJH BROKERAGE FL LLC
- DMCA Notice
-
DescriptionUnder Construction. Welcome to your dream home in The Collection at Ocklawaha Community! The Prescott Plan features an airy open layout with a seamless transition between the Living Room, a well equipped Kitchen, and a separate Dining Area, ideal for entertaining. The kitchen stands out with its beautiful cabinetry, granite countertops, and stainless steel appliances, including a range with a microwave hood and dishwasher. The serene primary suite includes a private bath with dual vanity sinks and a generous walk in closet. Additional highlights include a convenient two car garage, and energy efficient Low E insulated dual pane vinyl windows, and a one year limited home warranty.
Payment Calculator
- Principal & Interest -
- Property Tax $
- Home Insurance $
- HOA Fees $
- Monthly -
For a Fast & FREE Mortgage Pre-Approval Apply Now
Apply Now
 Apply Now
Apply NowFeatures
Building and Construction
- Builder Model: PRESCOTT
- Builder Name: CENTURY COMPLETE
- Covered Spaces: 0.00
- Exterior Features: Other
- Flooring: Carpet, Vinyl
- Living Area: 1477.00
- Roof: Shingle
Property Information
- Property Condition: UnderConstruction
School Information
- High School: Lake Weir High School
- Middle School: Lake Weir Middle School
- School Elementary: Stanton-Weirsdale Elem. School
Garage and Parking
- Garage Spaces: 2.00
- Open Parking Spaces: 0.00
Eco-Communities
- Water Source: Public
Utilities
- Carport Spaces: 0.00
- Cooling: CentralAir
- Heating: Central, Electric
- Pets Allowed: Yes
- Sewer: SepticTank
- Utilities: ElectricityAvailable, Other, SewerConnected, WaterConnected
Finance and Tax Information
- Home Owners Association Fee: 0.00
- Insurance Expense: 0.00
- Net Operating Income: 0.00
- Other Expense: 0.00
- Pet Deposit: 0.00
- Security Deposit: 0.00
- Tax Year: 2023
- Trash Expense: 0.00
Other Features
- Appliances: Dishwasher, ElectricWaterHeater, Microwave, Range
- Country: US
- Interior Features: OpenFloorplan, Other, WalkInClosets
- Legal Description: SEC 34 TWP 16 RGE 24 PLAT BOOK J PAGE 345 SILVER SPRINGS SHORES UNIT 38 BLK 1247 LOT 15
- Levels: One
- Area Major: 32179 - Ocklawaha
- Occupant Type: Vacant
- Parcel Number: 9038-1247-15
- Possession: CloseOfEscrow
- The Range: 0.00
- Zoning Code: R1
Similar Properties
Nearby Subdivisions
Bear Lake Acres
Bear Lake Acres Rep
Classic Rdg
Connors Sub
Driscolls
Eagleton Place
Home Non Sub
Lake Bryant Shores
Lake Faye
Lake Weir Estate
Lake Weir Village
Lee Driscoll
Lowries Sub
Non Sub
None
Not Applicable
Not On List
Oak Cove
Resi
Silver Spgs Shores
Silver Spgs Shores 36
Silver Spgs Shores Un #31
Silver Spgs Shores Un #38
Silver Spgs Shores Un 31
Silver Spgs Shores Un 35
Silver Spgs Shores Un 36
Silver Spgs Shores Un 37
Silver Spgs Shores Un 38
Silver Spgs Shores Un 42
Silver Spgs Shores Un 44
Silver Spring Shores
Silver Springs Shores
Silver Springs Shores Unit 38
Slvr Spgs Sh E
Winding Waters
Winding Waters Add 01
Woods Lakes
Woods Lakes Sub
Woods & Lakes
Woods And Lakes
X







