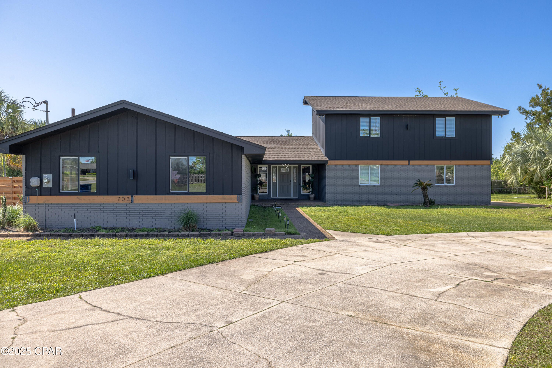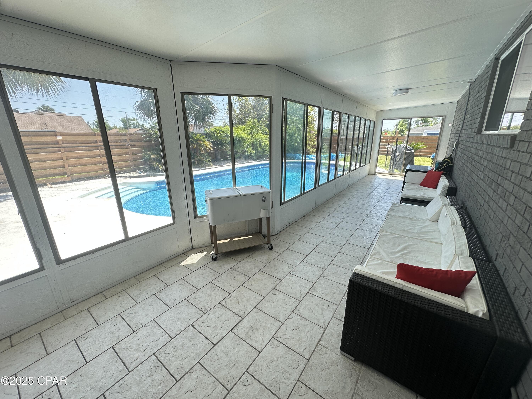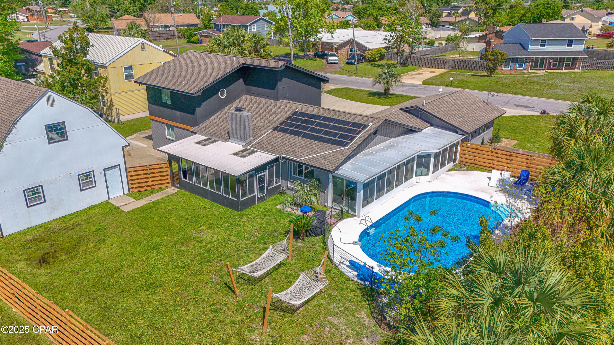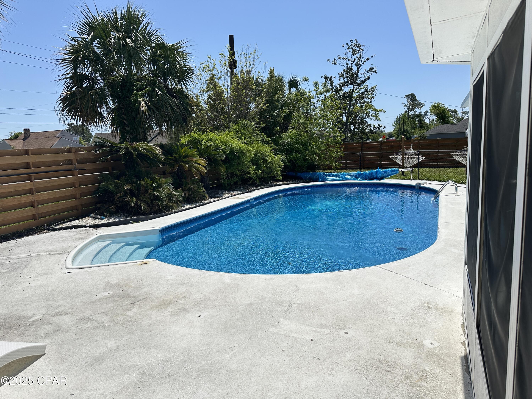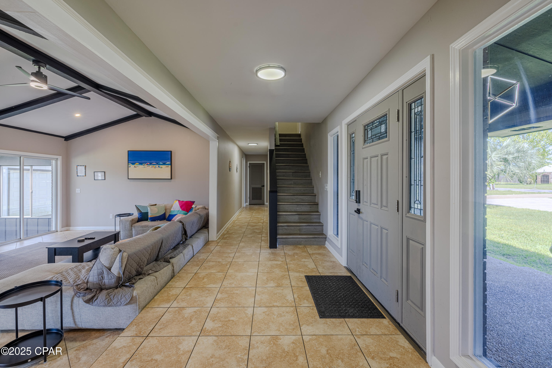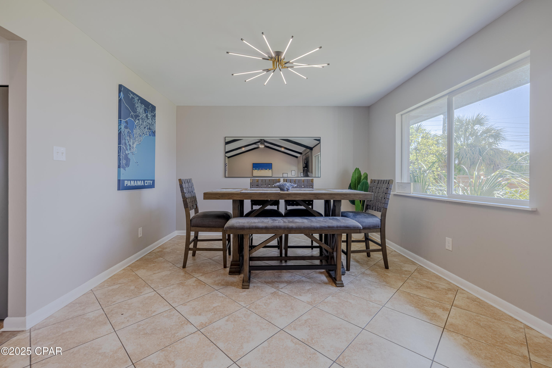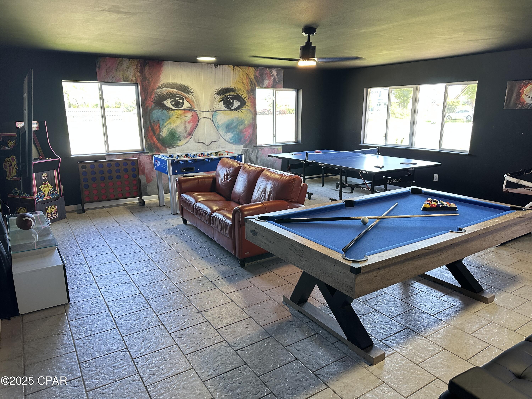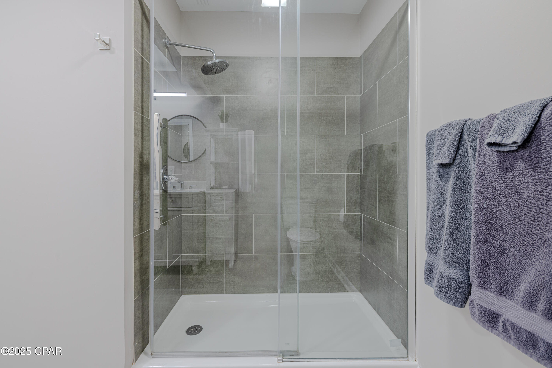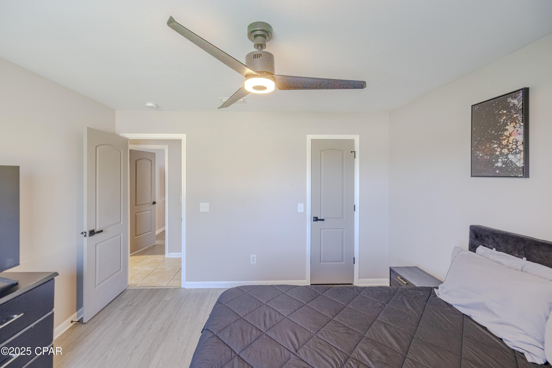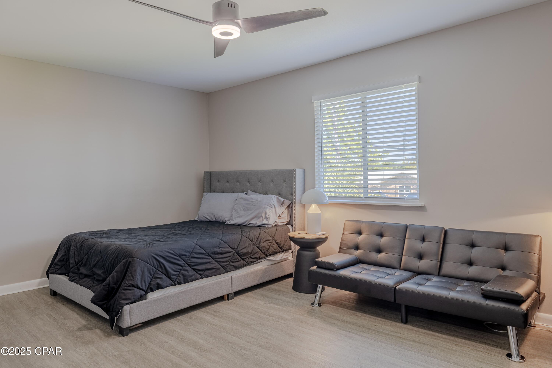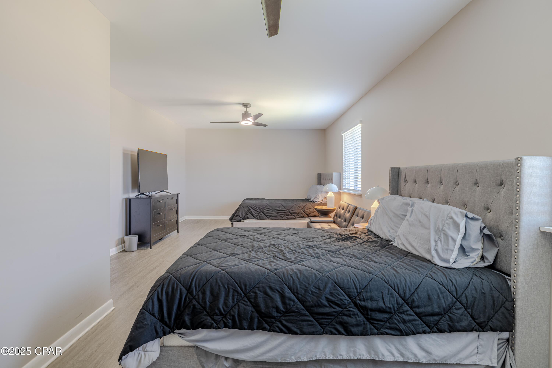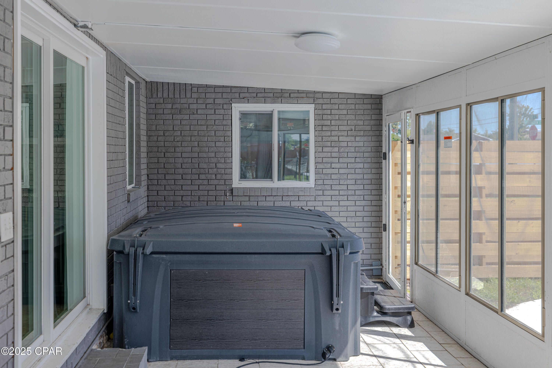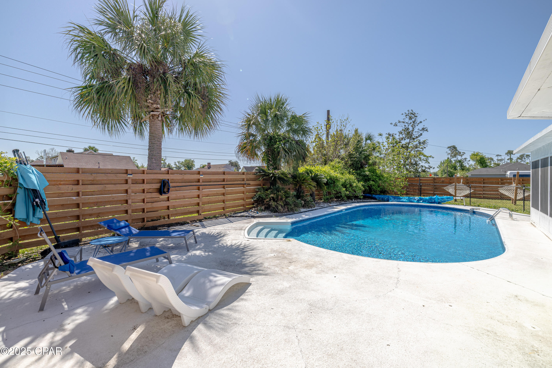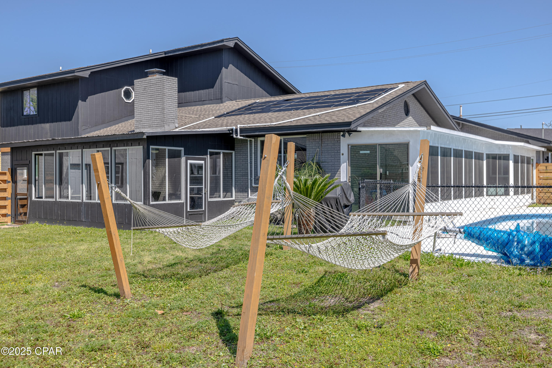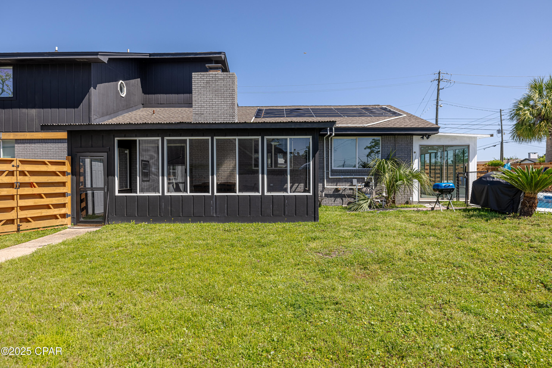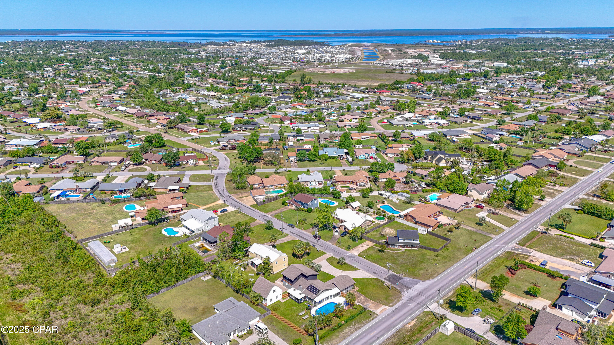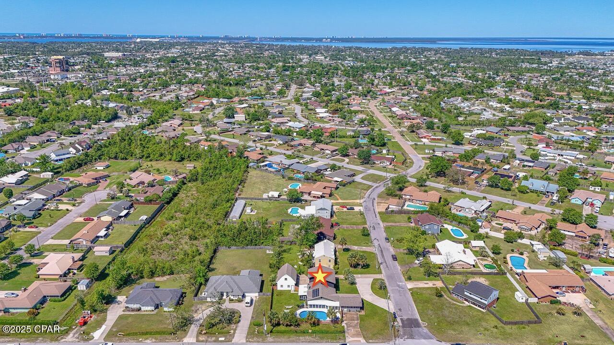703 Huntingdon Road, Panama City, FL 32405
Property Photos
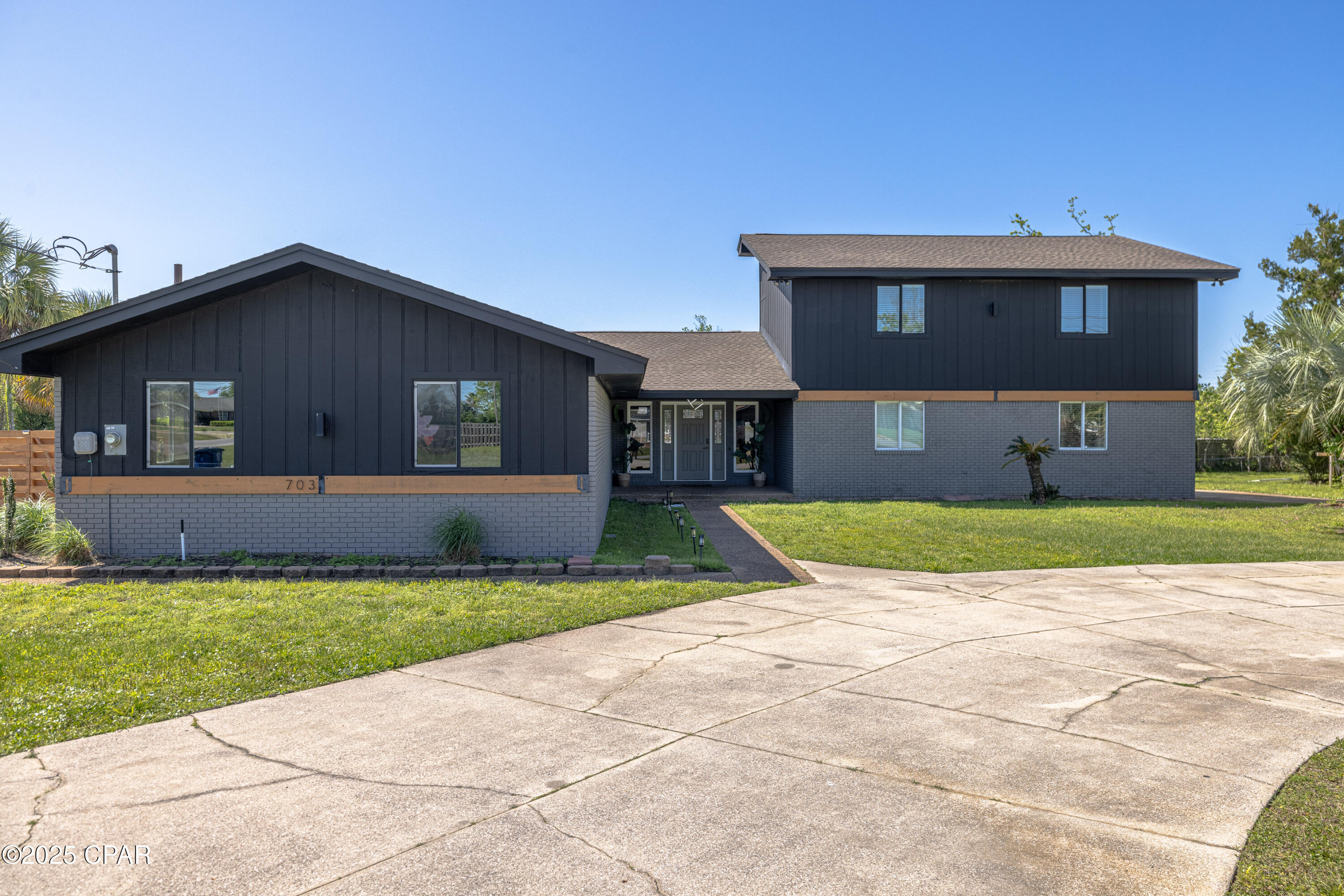
Would you like to sell your home before you purchase this one?
Priced at Only: $534,900
For more Information Call:
Address: 703 Huntingdon Road, Panama City, FL 32405
Property Location and Similar Properties
- MLS#: 771755 ( Residential )
- Street Address: 703 Huntingdon Road
- Viewed: 49
- Price: $534,900
- Price sqft: $0
- Waterfront: No
- Year Built: 1977
- Bldg sqft: 0
- Bedrooms: 5
- Total Baths: 4
- Full Baths: 3
- 1/2 Baths: 1
- Garage / Parking Spaces: 2
- Days On Market: 152
- Additional Information
- Geolocation: 30.196 / -85.6669
- County: BAY
- City: Panama City
- Zipcode: 32405
- Subdivision: Stanford Place Unit 3
- Elementary School: Nortide
- Middle School: Jinks
- High School: Bay
- Provided by: Keller Williams Success Realty
- DMCA Notice
-
Description'CURRENTLY UNDER CONTRACT, SELLER WILL CONSIDER BACKUP OFFERS' Beautifully Renovated Vacation Retreat with Caribbean Inspired Outdoor OasisThis spacious and stylish family home has enjoyed great success as a vacation rental in recent years, thanks to thoughtful renovations and a warm, welcoming design. The current owner has made extensive upgrades that elevate both functionality and aesthetic appeal, making this a true turnkey investment opportunity.Step inside to discover a fully equipped game room that's sure to delight guests of all ages, featuring Pac Man, pool, foosball, ping pong, and hoops perfect for hours of entertainment. The home is being offered fully furnished and rental ready, including all electronics, kitchen utensils, a hot tub, and carefully curated furnishings throughout.The outdoor space is where this property truly shines. A Caribbean themed oasis awaits, complete with expansive patio areas and two large sunrooms, offering ideal spots for relaxation, entertaining, or soaking in the sunshine. Even with these additions, there's still plenty of yard space left to enjoy.The home has been upgraded with high quality, impact resistant exterior windows and doors, offering peace of mind and energy efficiency. Inside, durable luxury vinyl plank (LVP) flooring runs through most of the home, complemented by tile in select areas for added resilience.A detached garage features a newer high impact door and a spacious upstairs bonus area that's perfect for conversion into additional heated and cooled living space ideal for a guest suite, studio, or office.Designed with space and comfort in mind, the home includes both a generous family room and a large living room, along with abundant built in storage throughout.Situated on a desirable corner lot, the property includes a massive circular driveway off Hutingdon Rd offering ample parking for RVs, boats, and multiple vehicles. A second driveway off State Avenue provides even more convenience and direct access to the pool area.This is a rare opportunity to own a fully updated, income generating property with exceptional outdoor living, flexible expansion potential, and all the comforts of a luxury vacation home. Don't miss your chance to make this tropical retreat your own! Oh, did I mention no HOA fees?
Payment Calculator
- Principal & Interest -
- Property Tax $
- Home Insurance $
- HOA Fees $
- Monthly -
For a Fast & FREE Mortgage Pre-Approval Apply Now
Apply Now
 Apply Now
Apply NowFeatures
Building and Construction
- Covered Spaces: 0.00
- Exterior Features: Porch
- Fencing: Partial
- Flooring: Laminate, Tile
- Living Area: 3341.00
- Other Structures: Outbuilding, Workshop
School Information
- High School: Bay
- Middle School: Jinks
- School Elementary: Northside
Garage and Parking
- Garage Spaces: 2.00
- Open Parking Spaces: 0.00
- Parking Features: AdditionalParking, Driveway, Detached, Garage, Paved
Eco-Communities
- Pool Features: Fenced, InGround, Pool, Private, Liner
Utilities
- Carport Spaces: 0.00
- Cooling: CentralAir, Electric
- Heating: Central, Electric, Fireplaces
- Road Frontage Type: CityStreet
- Sewer: PublicSewer
Finance and Tax Information
- Home Owners Association Fee: 0.00
- Insurance Expense: 0.00
- Net Operating Income: 0.00
- Other Expense: 0.00
- Pet Deposit: 0.00
- Security Deposit: 0.00
- Tax Year: 2024
- Trash Expense: 0.00
Other Features
- Appliances: Dishwasher, ElectricWaterHeater, Microwave
- Contingency: Under Contract - Taking Backups
- Furnished: Furnished
- Interior Features: Fireplace, KitchenIsland, WindowTreatments, UtilityRoom
- Legal Description: STANFORD PLACE UNIT # 3 M-91A LOT 34 BLK P ORB 4545 P 316
- Area Major: 02 - Bay County - Central
- Occupant Type: Vacant
- Parcel Number: 13563-055-000
- Style: Traditional
- The Range: 0.00
- Views: 49
Nearby Subdivisions
[no Recorded Subdiv]
Andrews Plantation
Ashland
Azalea Place
Baldwin Heights
Baldwin Rowe
Bayou Trace
Bayview Add
Bayview Heights
Bayview Heights Replat
Candlewick Acres
Cedar Grove Heights
Chand 3rd Add
Chandlee 3rd Add
Coastal Lands 2nd Add
College Station Phase 1
College Village Unit 1
College Village Unit 2
College Village Unit 3
Delwood Estates Ph 1
Drummond & Ware Add
Drummond Park 1st Add
Edgewood
Forest Hills Un 2
Forest Park
Forest Park 3rd Add
Forest Park 5th Add
Forest Park East
Forest Park East U-2
Forest Park Estates
Forest Park Village
Greentree Heights
Harrison Place Sub-div
Hawks Landing
Hentz 1st Add Unit A
Hentz 1st Add Unit B
Highland City
Hiland Park
Hillcrest
Horizon Pointe
Huntingdon Estates U-1
Huntingdon Estates U-3
Jones Meadow
King Estates Unit 2
Kings Point
Kings Point 1st Add
Kings Point 3rd Add
Kings Point 5th Add
Kings Point Harbour U-i Replat
Kings Point Harbour Unit 2
Kings Point Unit 6
Kings Ranch
Lake Marin
Mayfield
Monroeville
N Highland
No Named Subdivision
Northshore Add Ph Vii
Northshore Add Phase Iv
Northshore Islands
Northshore Phase I
Northshore Phase Ii
Northshore Phase Vii
Northside Estates
Osprey Cove
Oxford Place
Panama City
Plantation Park
Plantation Point
Premier Estates Ph 1
Premier Estates Ph 2
Premier Estates Ph 3
Pretty Bayou Hts 2nd
Pretty Bayou Replat
Sheffields Add
Sherwood Forest
Sherwood Unit 1
Sherwood Unit 2
Sherwood Unit 5
Shoreline Properties#1
St Andrews Bay Dev Co
Stanford Place Unit 3
Sweetbay
Ten Acre Terrace
The Traditions
The Woods Phase 2
The Woods Phase 3
Tupelo Court
Venetian Villa
Venetian Villa 1st Add Replat
Venetian Villa 2nd Add Replat
Whaleys 1st Add
Woodridge




