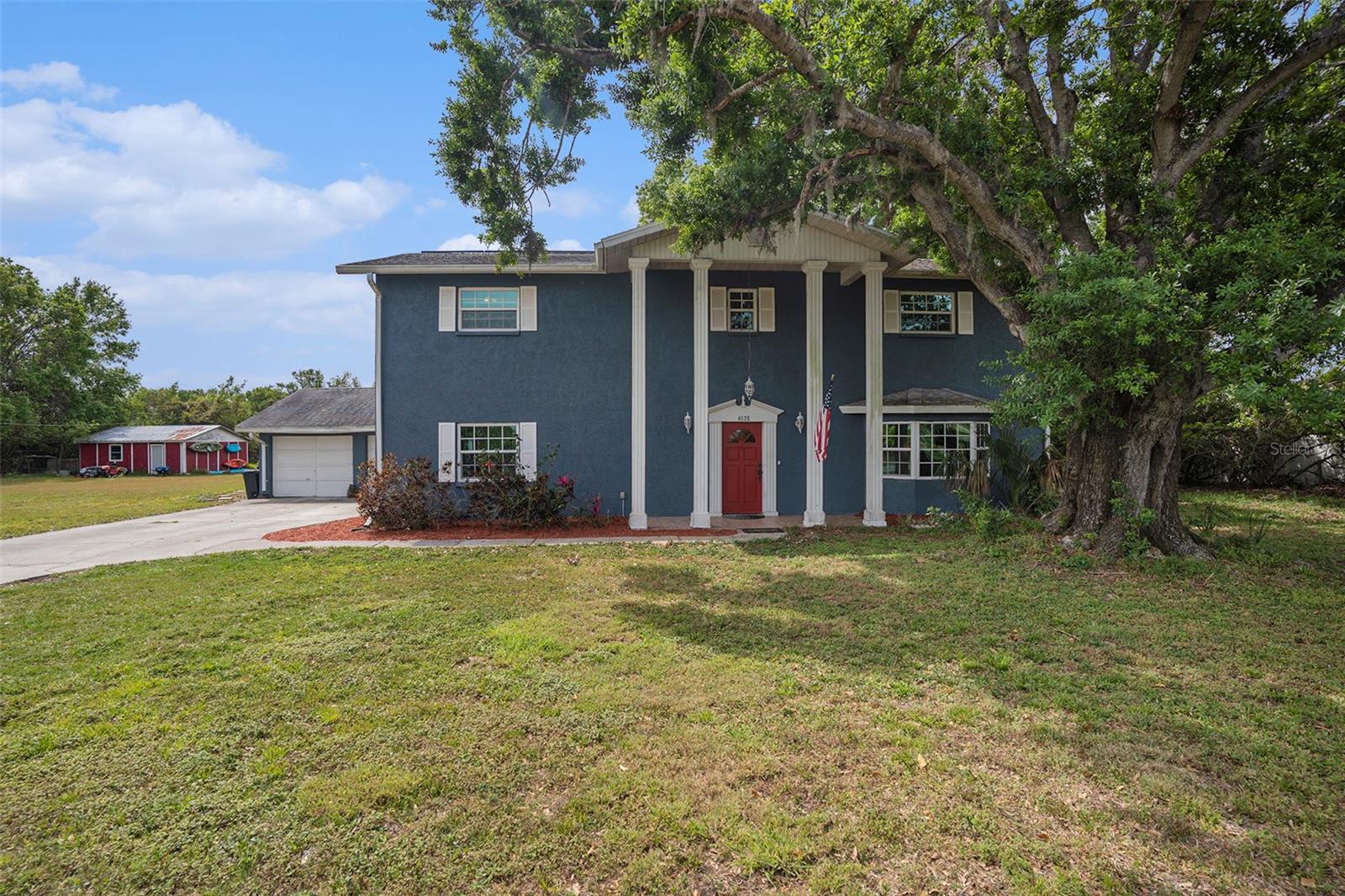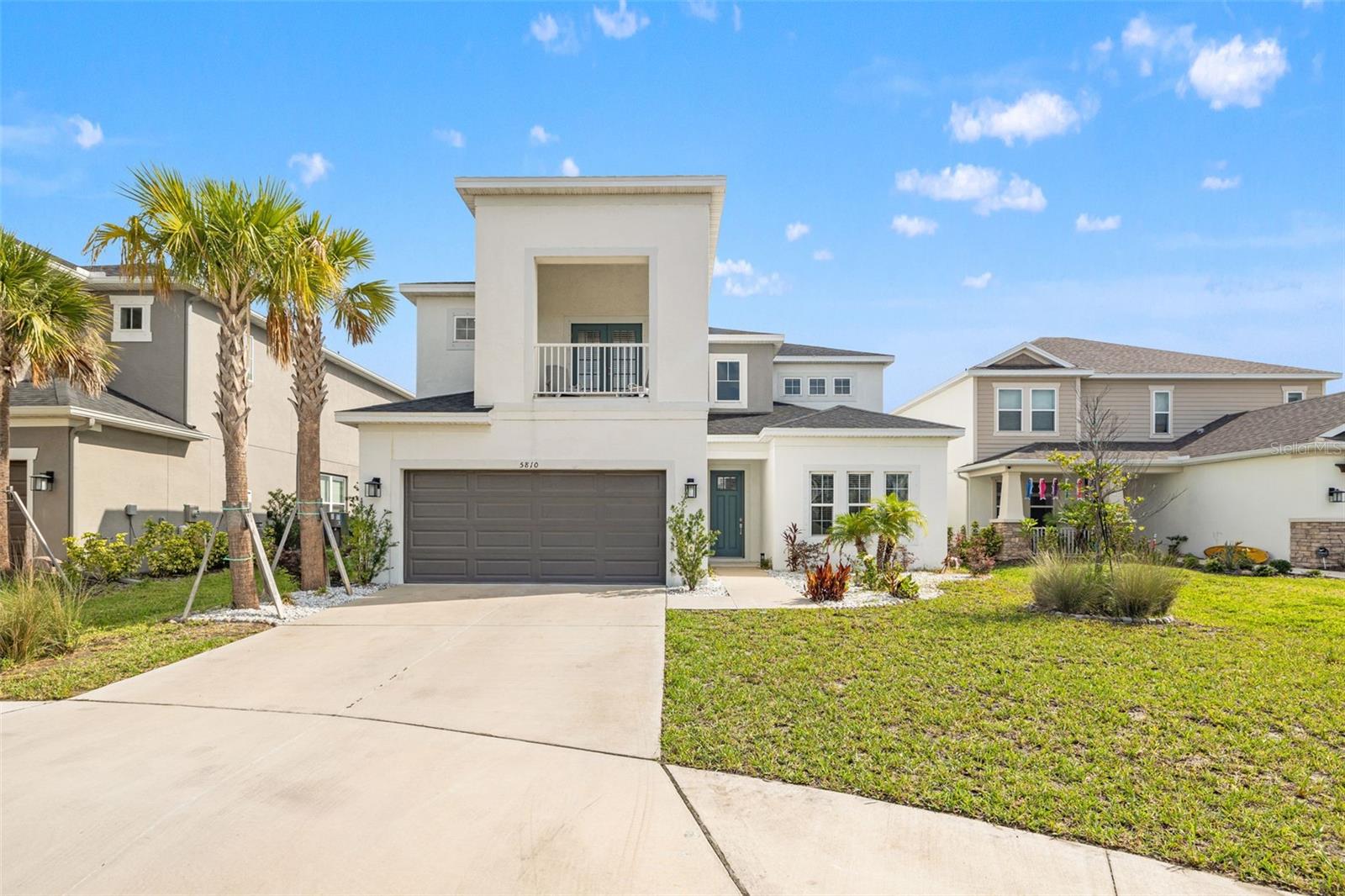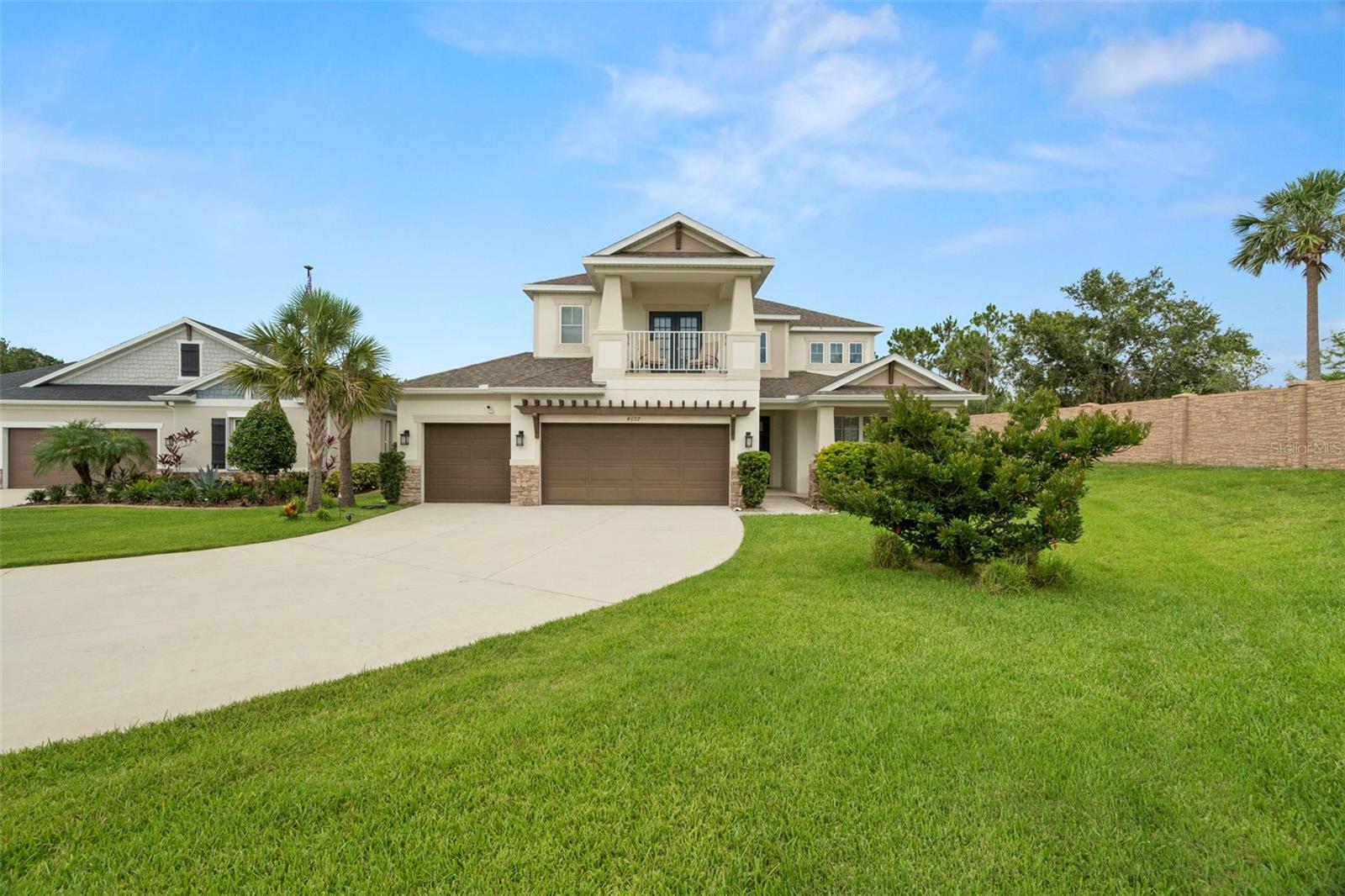7407 91st Street E, Palmetto, FL 34221
Property Photos

Would you like to sell your home before you purchase this one?
Priced at Only: $699,000
For more Information Call:
Address: 7407 91st Street E, Palmetto, FL 34221
Property Location and Similar Properties
- MLS#: A4648558 ( Residential )
- Street Address: 7407 91st Street E
- Viewed: 16
- Price: $699,000
- Price sqft: $185
- Waterfront: No
- Year Built: 2007
- Bldg sqft: 3780
- Bedrooms: 3
- Total Baths: 2
- Full Baths: 2
- Days On Market: 79
- Additional Information
- Geolocation: 27.5919 / -82.4871
- County: MANATEE
- City: Palmetto
- Zipcode: 34221
- Subdivision: Regency Oaks Preserve
- Elementary School: Virgil Mills
- Middle School: Buffalo Creek
- High School: Palmetto
- Provided by: PREFERRED SHORE LLC
- DMCA Notice
-
Description***$75,000 under just market value seller wants it gone this weekend tremendous opportunity room to add additional structure*** welcome to 7407 91st st e, a rare opportunity to own a peaceful slice of florida paradise nestled on 2 lush, canopied acres backing to private preserve. Surrounded by mature trees and tropical landscaping, this property offers privacy, serenity, and space to truly spread outideal for those who value both nature and comfort. Inside, the home features a bright, open layout with soaring ceilings, abundant natural light, and a seamless flow from the living and dining areas to the kitchen. The kitchen includes solid surface countertops, ample cabinetry, and a large breakfast barperfect for casual meals or entertaining. The spacious primary suite is a true retreat, complete with an extensively updated ensuite bathroom featuring elegant finishes, a walk in shower, and dual vanities. Two additional guest bedrooms offer space for visitors, family, or a home office. You'll also appreciate the new ceiling fans throughout, enhancing comfort and energy efficiency. Step outside and youll discover your own private outdoor sanctuary. The expansive screened lanai opens to a solar heated pool, offering year round enjoyment in a setting surrounded by nature. Whether you're enjoying morning coffee, hosting a barbecue, or unwinding under the stars, this space is designed for ultimate relaxation. Beyond the pool, the canopied acreage invites you to explore, garden, or create your dream outdoor setupwith room for a guest house, workshop, or rv/boat parking. Located in a quiet, well maintained community with no cdd fees and low hoa, this home is just minutes from i 75, shopping, dining, and the world class beaches of floridas gulf coast. Don't miss your chance to own a home where indoor comfort meets outdoor beautya rare gem with space, style, and endless possibilities.
Payment Calculator
- Principal & Interest -
- Property Tax $
- Home Insurance $
- HOA Fees $
- Monthly -
For a Fast & FREE Mortgage Pre-Approval Apply Now
Apply Now
 Apply Now
Apply NowFeatures
Building and Construction
- Builder Name: Mark Cahill Construction
- Covered Spaces: 0.00
- Exterior Features: SprinklerIrrigation
- Flooring: Carpet, Tile, Wood
- Living Area: 2794.00
- Roof: Shingle
School Information
- High School: Palmetto High
- Middle School: Buffalo Creek Middle
- School Elementary: Virgil Mills Elementary
Garage and Parking
- Garage Spaces: 2.00
- Open Parking Spaces: 0.00
Eco-Communities
- Pool Features: Gunite, InGround, SolarHeat
- Water Source: Public
Utilities
- Carport Spaces: 0.00
- Cooling: CentralAir, CeilingFans
- Heating: Central, Electric
- Pets Allowed: Yes
- Sewer: PublicSewer
- Utilities: CableConnected, ElectricityConnected, NaturalGasConnected, MunicipalUtilities, SewerConnected, WaterConnected
Finance and Tax Information
- Home Owners Association Fee: 450.00
- Insurance Expense: 0.00
- Net Operating Income: 0.00
- Other Expense: 0.00
- Pet Deposit: 0.00
- Security Deposit: 0.00
- Tax Year: 2024
- Trash Expense: 0.00
Other Features
- Appliances: ElectricWaterHeater, Disposal, Microwave, Range, Refrigerator, RangeHood
- Country: US
- Interior Features: CeilingFans, EatInKitchen, HighCeilings, OpenFloorplan, StoneCounters, UpperLevelPrimary, WindowTreatments
- Legal Description: LOT 18 REGENCY OAKS PRESERVE PI#6490.3790/9
- Levels: Two
- Area Major: 34221 - Palmetto/Rubonia
- Occupant Type: Owner
- Parcel Number: 649037909
- The Range: 0.00
- Views: 16
- Zoning Code: RSF4.5
Similar Properties
Nearby Subdivisions
A R Anthonys Sub Of Pt Sec1423
Airways At Imp Lkwds 3a
Arbor Creek
Ardmore
Artisan Lakes
Artisan Lakes Eaves Bend
Artisan Lakes Eaves Bend Ph I
Artisan Lakes Eaves Bend Ph Ii
Artisan Lakes Esplanade Ph I S
Artisan Lakes Esplanade Ph Ii
Artisan Lakes Esplanade Ph Iii
Artisan Lakes Esplanade Ph Iv
Artisan Lakes Esplanade Ph V S
Bahia Vista
Bahia Vista Subdivision
Bay Estates North
Bay View Park Rev
Bayou Estates North Iia Iib
Bayou Estates South
Boccage
Courtneys Resub
Crystal Lakes Ii
Deer Run At Palm View
Esthers Court
Fairway Oaks Ph I Ii Iii
Fairway Trace
Fairways At Imperial Lakewds1a
Fairways At Imperial Lakewoods
Fiddlers Bend
Flagstone Acres
Fosters Creek
G H Judd
Gillette Grove
Grande Villa Estates
Gulf Bay Estates
Gulf Bay Estates Blocks 1a 1
Gulf Bay Estates Blocks 47
Gulf & Bay Estates Blocks 4-7
Hammocks At Riviera Dunes
Heather Glen Ph Ii
Heritage Bay
Heron Bay
Heron Creek Ph I
Imperial Lakes Estates
Imperial Lakes Estates Unit Ii
Imperial Ridge
Island At Riviera Dunes
J T Flemings Palmetto Sub
Jackson Park
Jackson Xing Ph Ii
Lake View Acres
Lamp Post Place
Long Sub
Mandarin Grove
Mangrove Point
Marlee Acres
Moss Oaks
Muellers
Neighborhood
North Orange Estates
Northshore At Riviera Dunes Ph
Northwood Park
Not Applicable
Oak View Ph I
Oakdale Square
Oakhurst Rev Por
Old Mill Preserve
Old Mill Preserve Ph Ii
Palm Lake Estates
Palmetto Estates
Palmetto Gardens Rev
Palmetto Heights
Palmetto Point
Palmetto Point Add
Palmetto Skyway
Palmetto Skyway Rep
Palmetto Skyway Sec 2
Peninsula At Riviera Dunes
Pravela
Regency Oaks Ph I
Regency Oaks Preserve
Richards
Richards Add To Palmetto
Richards Add To Palmetto Conti
Rio Vista A M Lambs Resubdivid
Riverside Park
Roy Family Ranches
Rubonia East Terra Ceia Resubd
Sanctuary Cove
Shadow Brook Mobile Home Unit
Sheffield Glenn
Sheffield Glenn Pb52190
Shell Beach Add
Silverstone North
Silverstone North Ph Ia Ib
Silverstone North Ph Ic Id
Silverstone North Ph Iia Iib
Silverstone North Ph Iia & Iib
Silverstone South
Snead Island
Snead Island Estates West Ph 1
South Bay
Spanish Point
Stonegate Preserve
Stonegate Preserve Ia
Sub Lot3&4 B2 Parrish Ad To To
Sub Lot34 B2 Parrish Ad To Tow
Sugar Mill Lakes Ph 1
Sugar Mill Lakes Ph Ii Iii
Sugar Mill Lakes Ph Ii & Iii
Terra Ceia Bay Estates
Terra Ceia Bay North
The Cove At Terra Ceia Bay Vil
The Greens At Edgewater
Trevesta
Trevesta Ph I-a
Trevesta Ph Ia
Trevesta Ph Iia
Trevesta Ph Iib
Trevesta Ph Iiia
Trevesta Ph Iiic Iiid
Trevesta Ph Iiie
Tropic Isles
Tropic Isles Co-op
Villages Of Thousand Oaks Vill
Villas At Oak Bend
Waterford Court
Waterford Ph I Iii Rep
Waterford Ph Ia Ii Iia
Welshs Memphis
Whitney Meadows
Willis Add To Palmetto
Willow Hammock (silverstone)
Willow Hammock Ph 1a 1b
Willow Hammock Ph 1a & 1b
Willow Hammock Silverstone
Willow Walk North
Willow Walk Ph Ib
Willow Walk Ph Ic
Willow Walk Ph Iiaiibiid
Willow Walk Ph Iic
Willow Walk Ph Iif Iig
Willow Walk Ph Iif & Iig
Woodland Acres
Woodlawn Lakes
Woodlawn Lakes Second Add
Woods Of Moccasin Wallow Ph I
Woods Of Moccasin Wallow Ph Ii






































































