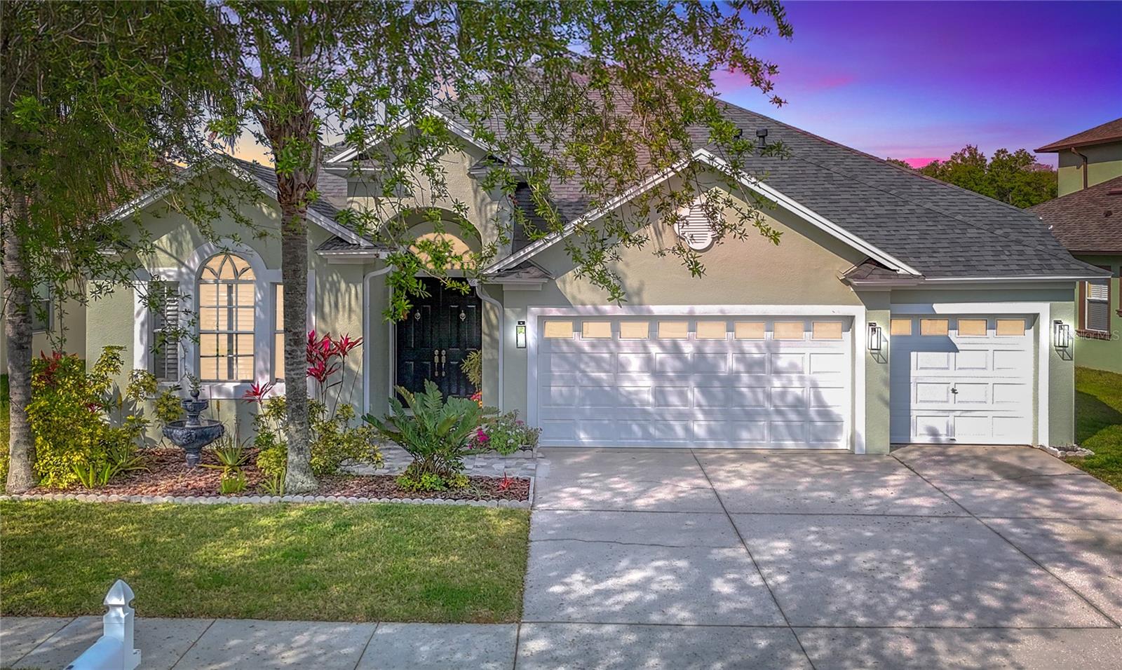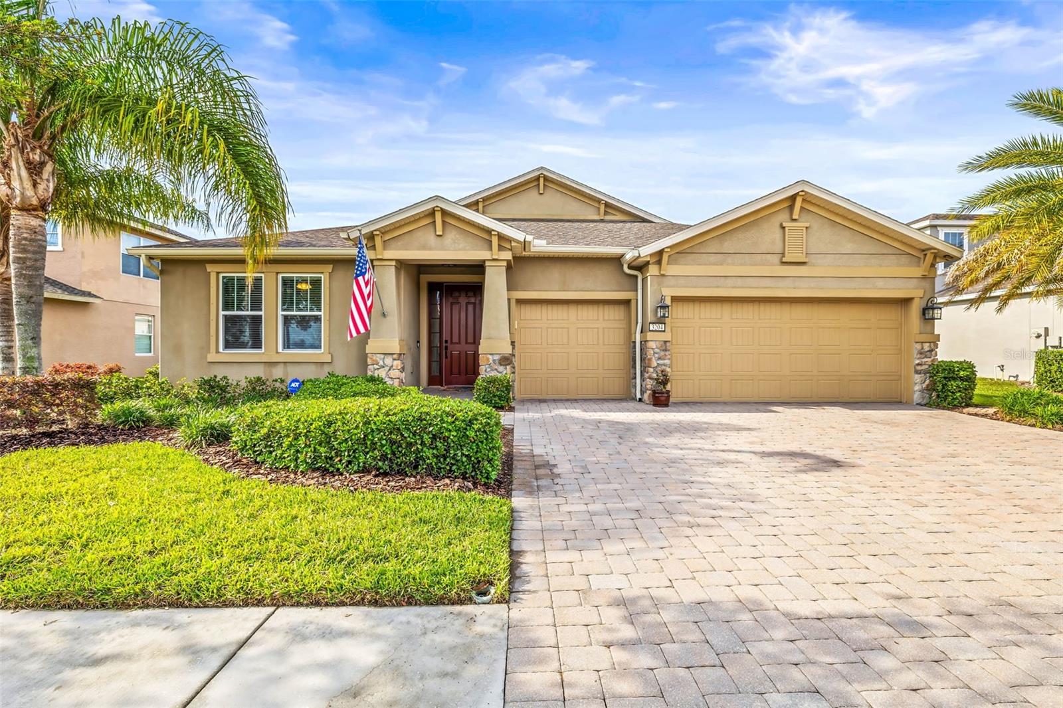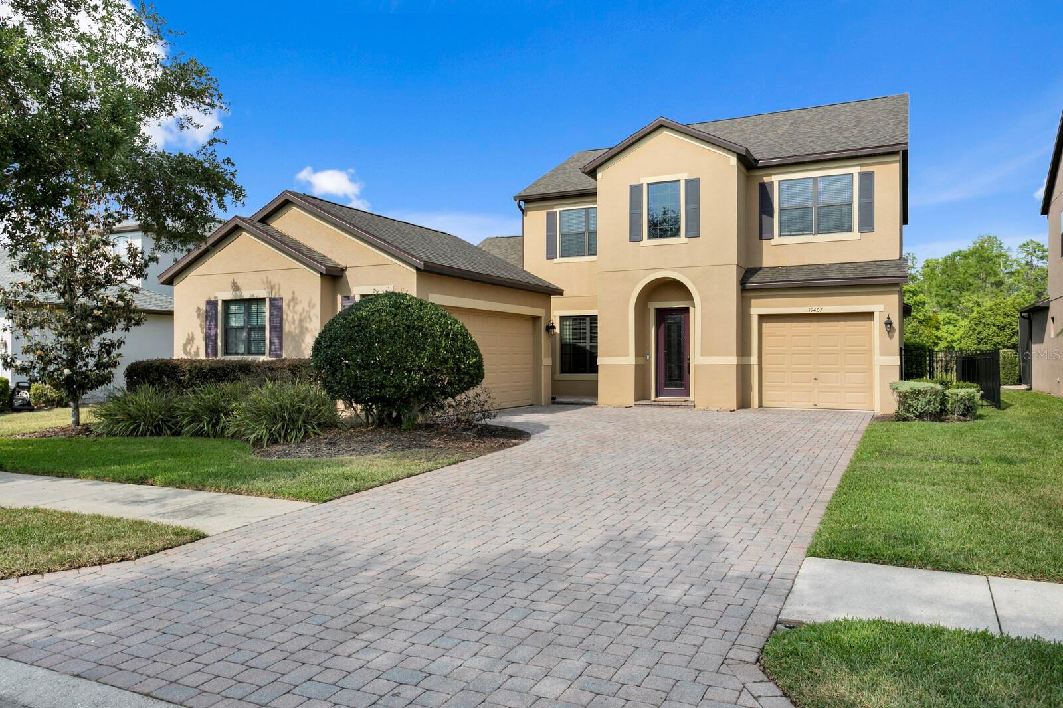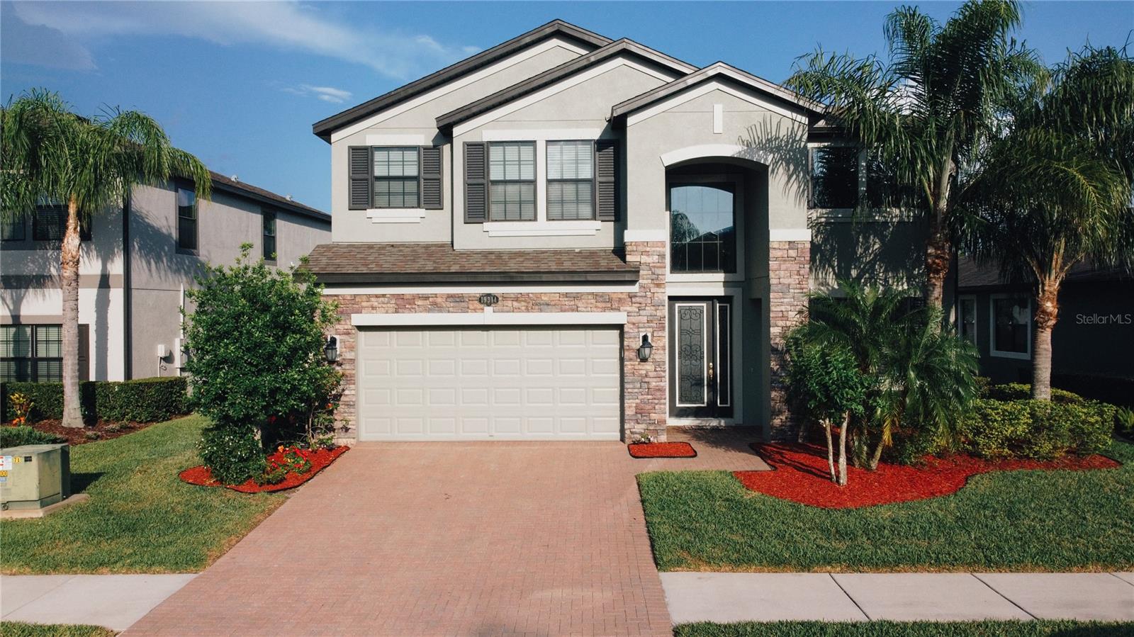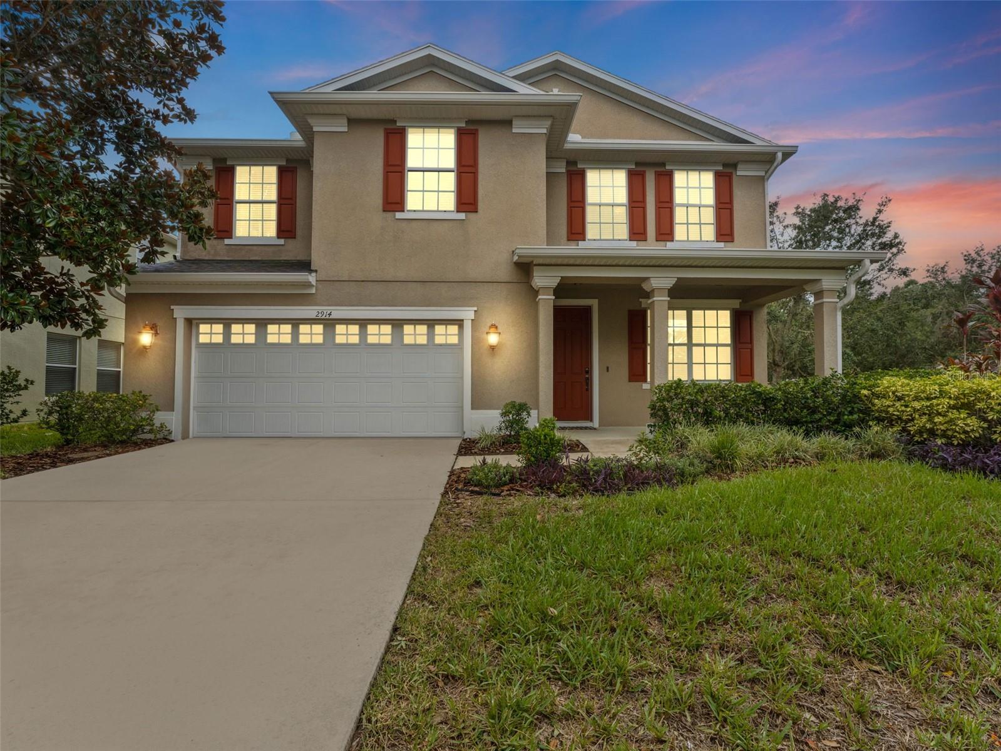1120 Country Lane, Lutz, FL 33558
Property Photos

Would you like to sell your home before you purchase this one?
Priced at Only: $644,000
For more Information Call:
Address: 1120 Country Lane, Lutz, FL 33558
Property Location and Similar Properties
- MLS#: TB8374549 ( Residential )
- Street Address: 1120 Country Lane
- Viewed: 7
- Price: $644,000
- Price sqft: $198
- Waterfront: No
- Year Built: 1983
- Bldg sqft: 3248
- Bedrooms: 4
- Total Baths: 2
- Full Baths: 2
- Garage / Parking Spaces: 2
- Days On Market: 111
- Additional Information
- Geolocation: 28.1749 / -82.5195
- County: HILLSBOROUGH
- City: Lutz
- Zipcode: 33558
- Subdivision: Sierra Pines Unrec
- Elementary School: Bexley
- Middle School: Charles S. Rushe
- High School: Sunlake
- Provided by: LPT REALTY, LLC
- DMCA Notice
-
DescriptionGood News , price reduced another $30k! The seller has the Appraisal done, it was appraised over 800K. Welcome to the best of both worldsserene country living with unbeatable city convenience. Nestled on a 1.72 acre lot, this stunning 4 bedroom single family home offers the space, privacy, and freedom you've been searching forall within easy reach of Tampa's top amenities. Enjoy daily sightings of Floridas natural wildlife including deer, and armadillos on your expansive, wildlife rich property. Whether you want to park your RV or boat, start a mini farm, or simply enjoy wide open spaces, this property is zoned for it all. With NO HOA, NO CDD, and NO WATER BILL, you're free to live life your way. A private well, new water softener system, and a tranquil pond set the stage for peaceful, self sufficient living. Though it feels like a private escape, you're just minutes to 10 minutes to North dale 20 minutes to Tampa International Airport (TPA) 30 minutes to downtown Tampa Inside, you'll find over 3,000 sq ft of beautifully designed living space, featuring an open concept layout, a 2 car garage, and a bonus in law suite with great potential after remodeling. The heart of the home is a generous kitchen island that flows seamlessly into the family room and dining areaideal for casual meals, entertaining, or relaxing evenings. Thoughtful custom built ins add character throughout the home, while the luxurious master suite is your private oasis, complete with separate his and hers closets and a recently remodeled en suite bathroom featuring an oversized vanity and glass enclosed shower. Septic Tank clean and maintain regularly via the professional company. Recent Upgrades Include: New Roof (2021) Luxury Vinyl Plank Flooring (2021) New Refrigerator, Garbage Disposal & Accent Wall (2021) New Water Heater (2022) washer , dryer and Range cook top and convention oven 2022, interior and exterior painting 2022, install brand New rain Gutter 2022, front Entryway paver 2022 Remodeled Master & Guest Bathrooms (2022) New A/C System (2023) Motion Sensor Outdoor Wall Lighting (2024) Don't miss this rare opportunity to own a piece of paradise with the perfect blend of space, comfort, and location. Schedule your private showing today!
Payment Calculator
- Principal & Interest -
- Property Tax $
- Home Insurance $
- HOA Fees $
- Monthly -
For a Fast & FREE Mortgage Pre-Approval Apply Now
Apply Now
 Apply Now
Apply NowFeatures
Building and Construction
- Covered Spaces: 0.00
- Exterior Features: RainGutters
- Flooring: CeramicTile, LuxuryVinyl
- Living Area: 3248.00
- Roof: Shingle
School Information
- High School: Sunlake High School-PO
- Middle School: Charles S. Rushe Middle-PO
- School Elementary: Bexley Elementary School
Garage and Parking
- Garage Spaces: 2.00
- Open Parking Spaces: 0.00
Eco-Communities
- Water Source: Well
Utilities
- Carport Spaces: 0.00
- Cooling: CentralAir, CeilingFans
- Heating: Central
- Sewer: SepticTank
- Utilities: WaterConnected
Finance and Tax Information
- Home Owners Association Fee: 0.00
- Insurance Expense: 0.00
- Net Operating Income: 0.00
- Other Expense: 0.00
- Pet Deposit: 0.00
- Security Deposit: 0.00
- Tax Year: 2024
- Trash Expense: 0.00
Other Features
- Appliances: ConvectionOven, Cooktop, Dryer, Dishwasher, ExhaustFan, ElectricWaterHeater, Disposal, Microwave, Refrigerator, RangeHood, Washer
- Country: US
- Interior Features: CeilingFans, CrownMolding, DryBar
- Legal Description: SIERRA PINES UNREC PLAT LOT 60 COM AT SE COR OF SEC TH TH N00DEG23'37"E 780.8 FT TH N89DEG46'50"W 40.4 FT FOR POB TH N8946'50"W 500 FT TH N00DEG23'37"E 150 FT TH S89DEG 46'50"E 500 FT TH S00DEG23'37" W 150 FT TO POB
- Levels: One
- Area Major: 33558 - Lutz
- Occupant Type: Vacant
- Parcel Number: 32-26-18-0010-00000-0600
- The Range: 0.00
- Zoning Code: AR1
Similar Properties
Nearby Subdivisions
0h8 | Heritage Harbor Phase 1b
Biarritz Village
Calusa Trace
Cambridge Cove
Cheval
Cheval Golf And Country Club
Cheval Polo Golf Cl Phas
Cheval West
Cheval West Village
Cheval West Village 5a
Cheval West Village 5b Ph 1
Cheval West Village 8
Cheval West Village 9
Cheval West Village One
Cheval West Village Three
Cheval West Village Unit 2
Cheval West Villg 4 Ph 1
Cheval West-vlg One
Cheval Westvlg One
Cheval Wimbledon Village
Cypress Ranch
Frenchs Platted Sub
Heritage Harbor Villages 6
Heritage Harbor Villages 6 &
Holly Lake Estates
Lake Como Club Residence Coop
Long Lake Ranch
Long Lake Ranch Village 1a
Long Lake Ranch Village 1b
Long Lake Ranch Village 2 Pcls
Long Lake Ranch Village 2 Prcl
Long Lake Ranch Village 3 Pcls
Long Lake Ranch Village 4
Long Lake Ranch Village 6 Prcl
Meadowbrook Estates
Morsani Ph 1
Morsani Ph 2
Morsani Ph 3b
Not In Hernando
Not On List
Orange Blossom Creek Ph 2
Paradise Lakes Individual
Paradise Lakes Rv Park Condo
Parkview/long Lake Ranch Ph 1a
Parkview/long Lake Ranch Ph 2b
Parkviewlong Lake Ranch Ph 1a
Parkviewlong Lake Ranch Ph 2b
Preservation/pasco County
Preservationpasco County
Reflections
Reflections Ph 1
Reflections Ph 2a
Shady Lake Shores
Sierra Pines Sub
Sierra Pines Unrec
Stonebrier
Stonebrier Ph 2apartial Re
Stonebrier Ph 2b1 Pt
Stonebrier Ph 2b2 Pt
Stonebrier Ph 4a
Stonebrier Ph 4e
Sunlake Park
Sunlake Park Unit 1
Townescypress Ranch
Triple Lakes Sub
Unplatted
Villarosa
Villarosa K
Villarosa M
Villarosa N
Villarosa Ph 1a
Villarosa Ph 1b1
Villarosa Ph 1b3
Villarosa Ph F
Villarosa Ph G
Villarosa Phase G
Waterside Arbors
Wisper Run


























































































