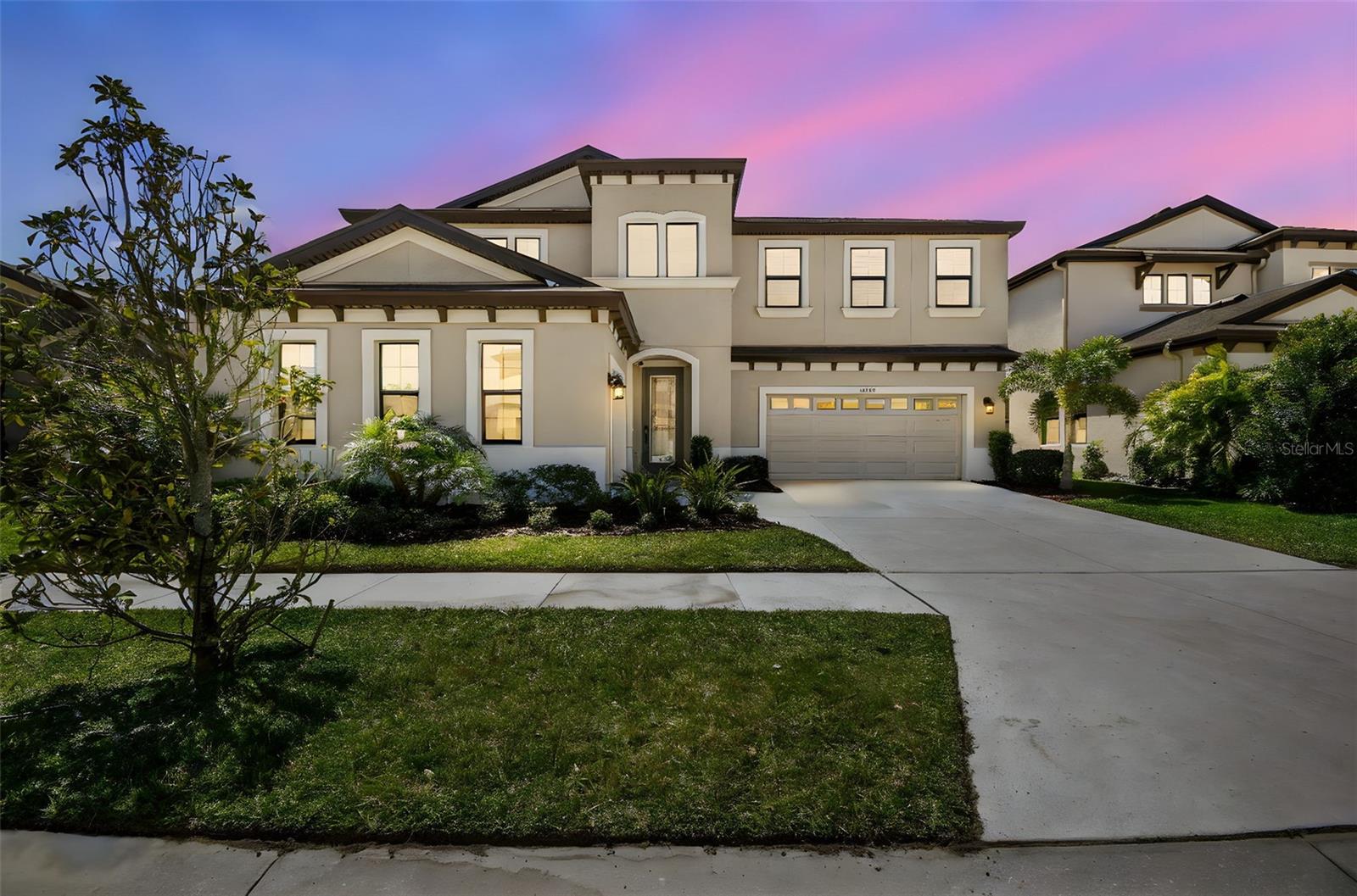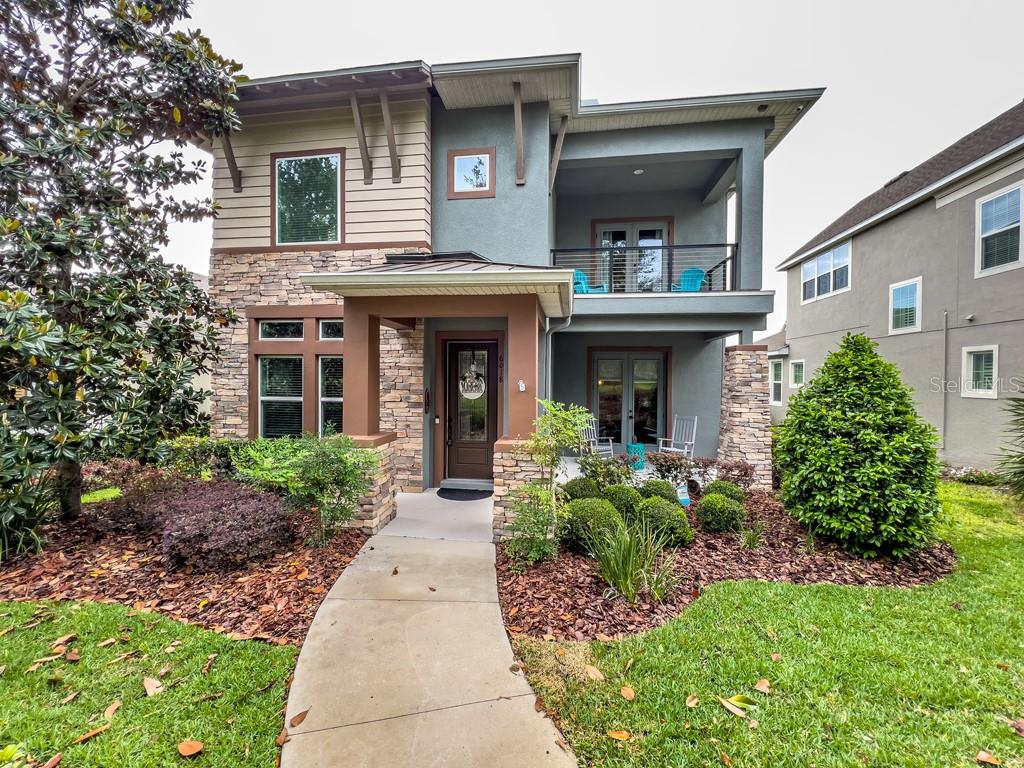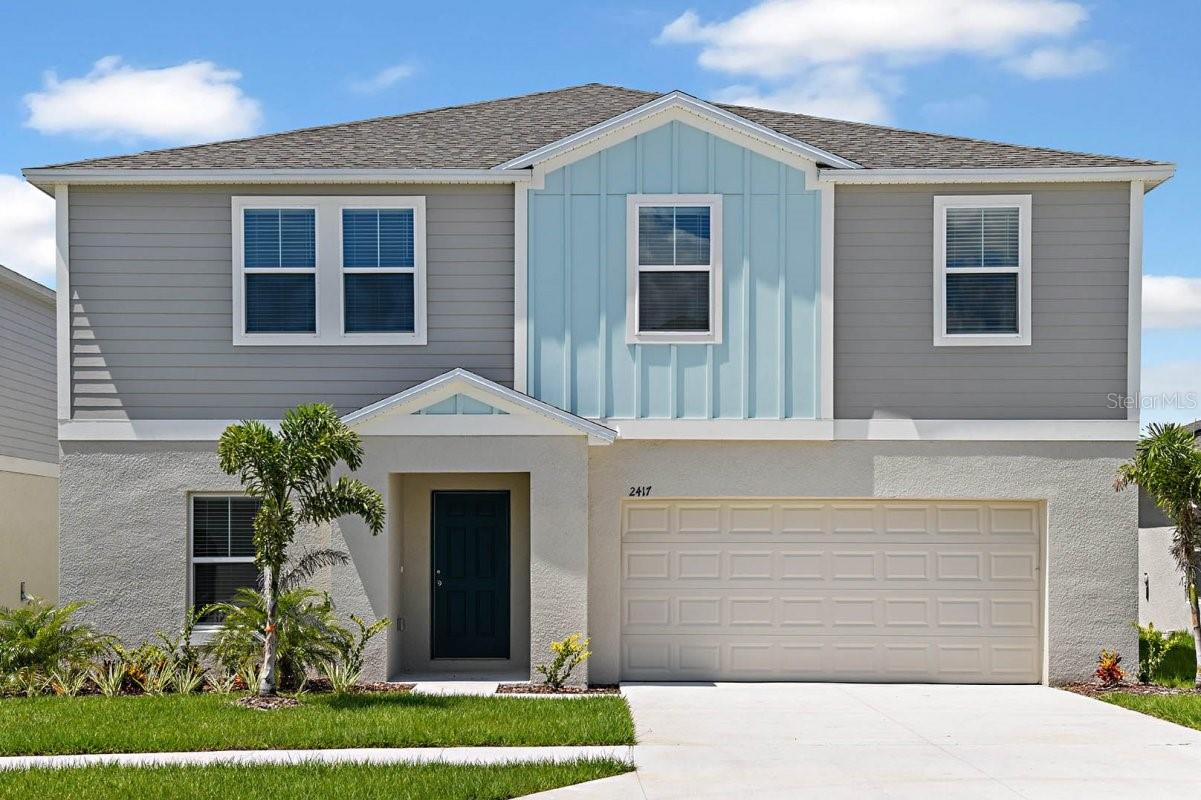6018 Shell Ridge Drive, Lithia, FL 33547
Property Photos

Would you like to sell your home before you purchase this one?
Priced at Only: $4,250
For more Information Call:
Address: 6018 Shell Ridge Drive, Lithia, FL 33547
Property Location and Similar Properties
- MLS#: TB8371077 ( Rental )
- Street Address: 6018 Shell Ridge Drive
- Viewed: 1
- Price: $4,250
- Price sqft: $1
- Waterfront: No
- Year Built: 2016
- Bldg sqft: 4212
- Bedrooms: 5
- Total Baths: 4
- Full Baths: 3
- 1/2 Baths: 1
- Garage / Parking Spaces: 2
- Days On Market: 50
- Additional Information
- Geolocation: 27.8443 / -82.2549
- County: HILLSBOROUGH
- City: Lithia
- Zipcode: 33547
- Subdivision: Fishhawk Ranch West Ph 1b/1c
- Elementary School: Stowers Elementary
- Middle School: Barrington Middle
- High School: Newsome HB
- Provided by: SIGNATURE REALTY ASSOCIATES
- DMCA Notice
-
DescriptionProperty will have a fresh coat of paint on the walls and new carpet installed on the turn. Gorgeous 2 story 5 bed/3.5 bath with a 3 car garage David Weekley Kenbridge home! Located in the much sought after neighborhood of Fishhawk West. Upon entering the home to the right is the 5th bedroom/ Den/ Office. This open and airy home boasts a large kitchen with ample cabinets, quartz counter tops, and upgraded stainless appliances. The kitchen opens to the living room and dining room. Adjacent to the living room is an area perfect for reading or a sitting area. The owner's retreat on the first floor has crown molding, a large walk in closet, and a luxurious master bath with walk in tile shower, soaking bath tub, dual vanities, and a separate water closet. The first floor laundry room which includes a washer & dryer is accessible from the main living area or the master bathroom. Upstairs is carpeted and you will find an elevated loft and 3 large bedrooms, one with an ensuite bathroom and the 3rd bathroom for the 2 remaining bedrooms to share. The covered lanai off the back of the home allows you to have a relaxing outdoor living space. This home is steps away from Central Park with easy access to all community amenities and walking distance to Fishhawk schools. Community features include access to the Lake House, dog park, playground, community pool with a splash area, and a heated pool for laps. Zoned for A rated Fishhawk schools. Rent will include pest control, termite control, and lawn service. Call today to schedule your showing!
Payment Calculator
- Principal & Interest -
- Property Tax $
- Home Insurance $
- HOA Fees $
- Monthly -
For a Fast & FREE Mortgage Pre-Approval Apply Now
Apply Now
 Apply Now
Apply NowFeatures
Similar Properties
Nearby Subdivisions
B D Hawkstone Ph 1
B D Hawkstone Ph 2
B D Hawkstone Ph I
B & D Hawkstone Ph 1
B & D Hawkstone Ph 2
Fiishhawk Ranch West Ph 2a
Fiishhawk Ranch West Ph 2a/
Fishhawk Ranch Ph 02
Fishhawk Ranch Ph 02 Tr 12b
Fishhawk Ranch Ph 1
Fishhawk Ranch Ph 1 Unit 6
Fishhawk Ranch Ph 2 Parcel Dd1
Fishhawk Ranch Ph 2 Prcl
Fishhawk Ranch Ph 2 Tr 1
Fishhawk Ranch Towncenter Phas
Fishhawk Ranch Twnhms Ph
Fishhawk Ranch West Ph 1b/1c
Fishhawk Ranch West Ph 1b1c
Fishhawk Ranch West Ph 2a
Fishhawk Ranch West Ph 2a/
Fishhawk Ranch West Ph 2a/2b
Fishhawk Ranch West Ph 2a2b
Fishhawk Ranch West Twnhms
Hawkstone
Hinton Hawkstone Ph 2a 2b2
Starling At Fishhawk Ph Ia


















































