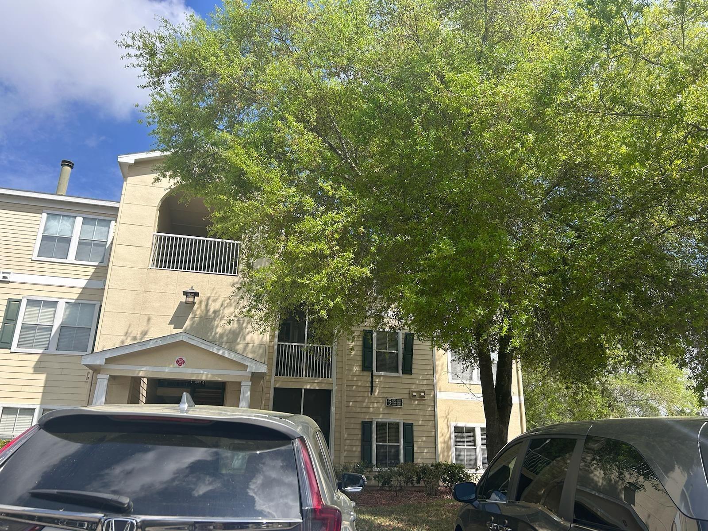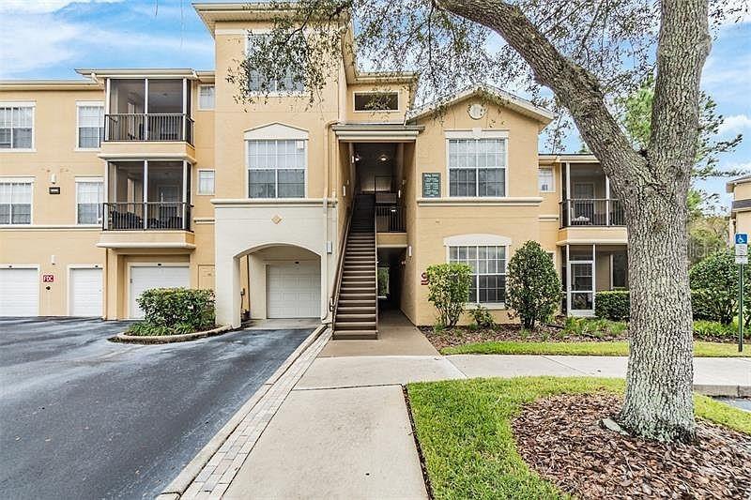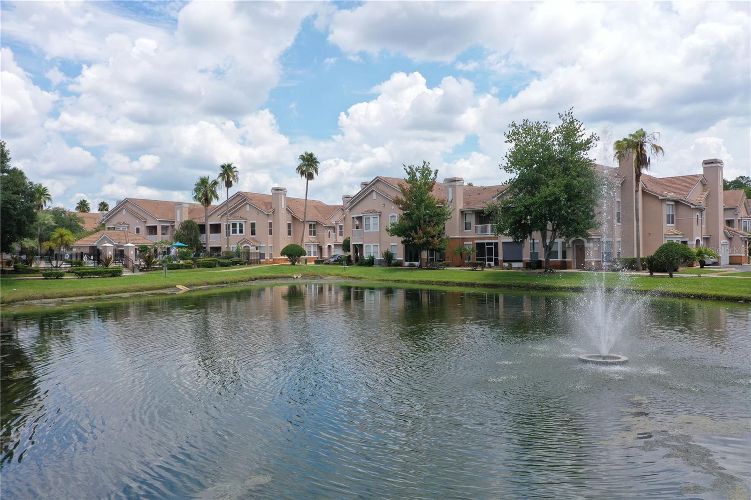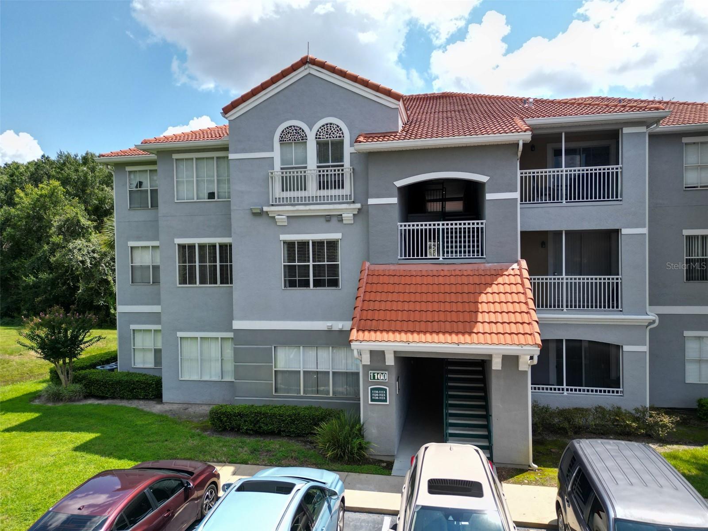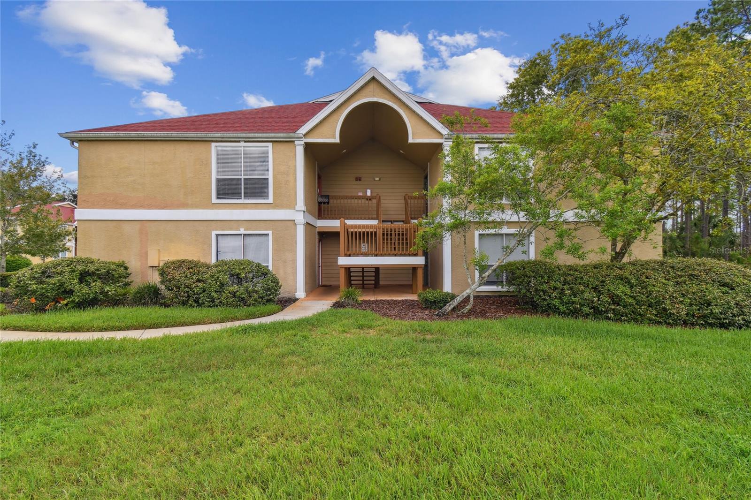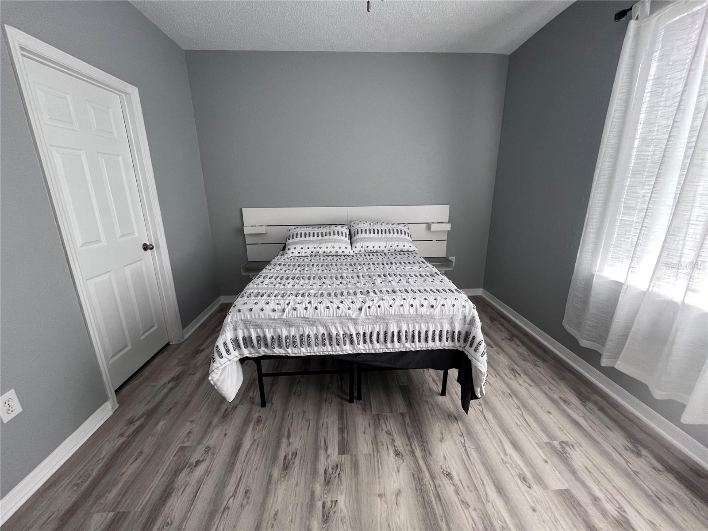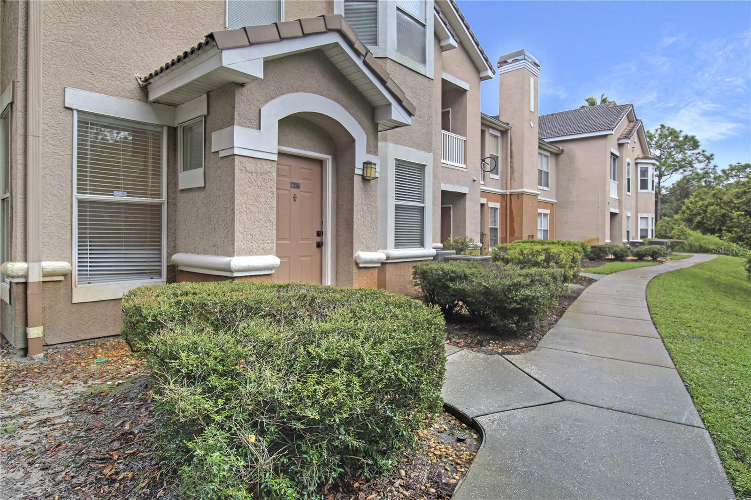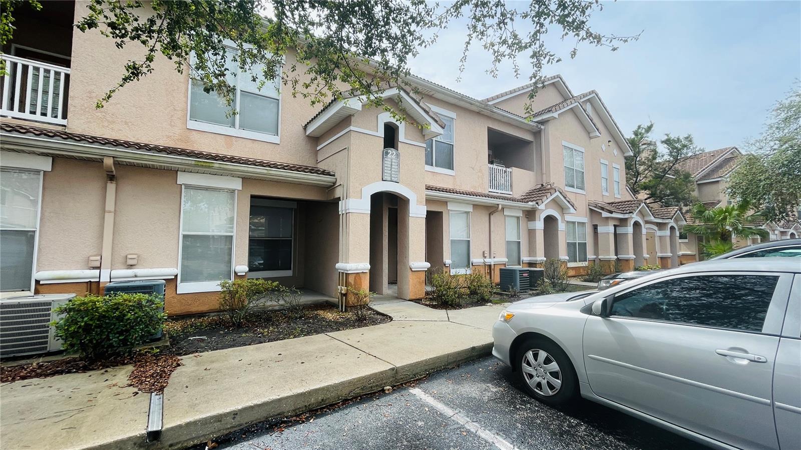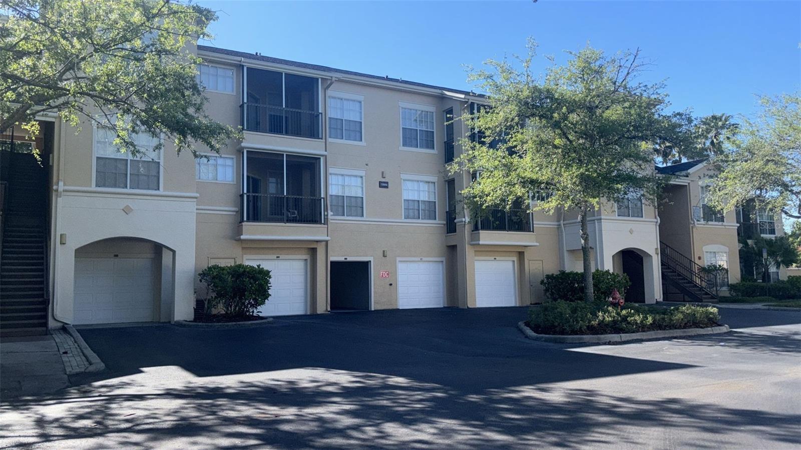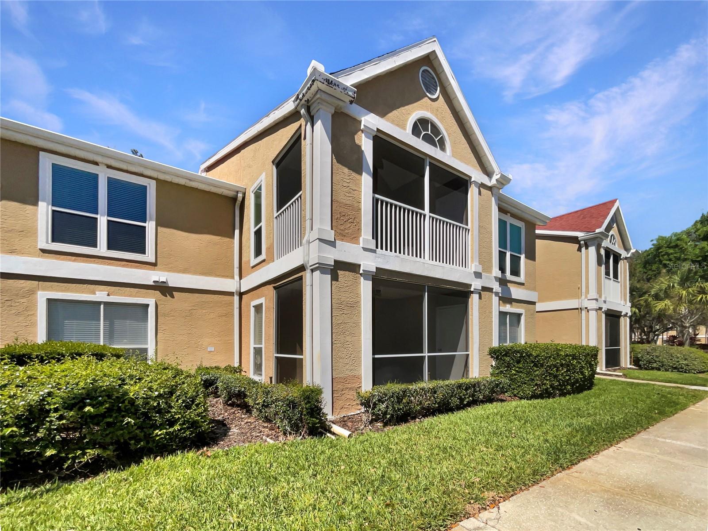9481 Highland Oak Dr Drive 508, Tampa, FL 33647
Property Photos

Would you like to sell your home before you purchase this one?
Priced at Only: $189,900
For more Information Call:
Address: 9481 Highland Oak Dr Drive 508, Tampa, FL 33647
Property Location and Similar Properties
- MLS#: TB8376460 ( Residential )
- Street Address: 9481 Highland Oak Dr Drive 508
- Viewed: 3
- Price: $189,900
- Price sqft: $147
- Waterfront: No
- Year Built: 1992
- Bldg sqft: 1288
- Bedrooms: 2
- Total Baths: 2
- Full Baths: 2
- Days On Market: 78
- Additional Information
- Geolocation: 28.129 / -82.329
- County: HILLSBOROUGH
- City: Tampa
- Zipcode: 33647
- Subdivision: The Highlands At Hunters Green
- Building: The Highlands At Hunters Green
- Elementary School: Hunter's Green
- Middle School: Benito
- High School: Wharton
- Provided by: RE/MAX CHAMPIONS
- DMCA Notice
-
DescriptionWelcome to effortless Florida living in this beautifully updated 2 bedroom, 2 bath condo located in gated Hunters Green just 15 minutes from USF and Moffit, and 25 minutes from Downtown Tampa and UT. Step inside to discover an open concept layout featuring bamboo flooring throughout, fresh interior paint, and a kitchen designed for both style and function. White cabinets, granite countertops, and a kitchen island with a quartz breakfast bar make it the perfect hub for cooking and entertaining. Enjoy peaceful views from the large balcony, which overlooks a serene tree line with no backyard neighborsideal for relaxing mornings or quiet evenings. Both generously sized bedrooms in this split bedroom plan offer walk in closets and en suite bathrooms. The interior laundry room complete with washer & dryer is situated between the rooms and large enough for significant storage. There is another storage closet on the balcony, so plenty of storage spaces for keeping organized. Nothing to do here but move in! Your unit is only steps from the private condo amenity center featuring a clubhouse, swimming pool and fitness center. Residents have use of all of Hunters Green amenities, but this amenity center is exclusively for The Highlands. Located in the sought after community of Hunters Green, residents enjoy access to a host of activities and amenities including pools, tennis courts, fitness center, playground, sports fields, lakeside park and more. The 24 hour guard gate affords residents the height of security. Award winning Hunters Green Elementary School is right on site. Golf enthusiasts can take in a round of golf or become members at Hunters Green Country Club (optional additional fees/membership). Come claim this turnkey condo in sought after Hunter's Green as your new home!
Payment Calculator
- Principal & Interest -
- Property Tax $
- Home Insurance $
- HOA Fees $
- Monthly -
For a Fast & FREE Mortgage Pre-Approval Apply Now
Apply Now
 Apply Now
Apply NowFeatures
Building and Construction
- Covered Spaces: 0.00
- Exterior Features: Balcony
- Flooring: Bamboo
- Living Area: 1164.00
- Roof: Shingle
Land Information
- Lot Features: BuyerApprovalRequired
School Information
- High School: Wharton-HB
- Middle School: Benito-HB
- School Elementary: Hunter's Green-HB
Garage and Parking
- Garage Spaces: 0.00
- Open Parking Spaces: 0.00
- Parking Features: Assigned, Guest
Eco-Communities
- Pool Features: Association, Community
- Water Source: Public
Utilities
- Carport Spaces: 0.00
- Cooling: CentralAir, CeilingFans
- Heating: Central
- Pets Allowed: CatsOk, DogsOk, NumberLimit, SizeLimit, Yes
- Pets Comments: Medium (36-60 Lbs.)
- Sewer: PublicSewer
- Utilities: CableAvailable, HighSpeedInternetAvailable, MunicipalUtilities
Amenities
- Association Amenities: BasketballCourt, Clubhouse, FitnessCenter, MaintenanceGrounds, Gated, Playground, Park, Pool, RecreationFacilities, TennisCourts, Trails
Finance and Tax Information
- Home Owners Association Fee Includes: CommonAreas, MaintenanceStructure, PestControl, Security, Taxes
- Home Owners Association Fee: 639.36
- Insurance Expense: 0.00
- Net Operating Income: 0.00
- Other Expense: 0.00
- Pet Deposit: 0.00
- Security Deposit: 0.00
- Tax Year: 2024
- Trash Expense: 0.00
Other Features
- Accessibility Features: WheelchairAccess
- Appliances: Dryer, Dishwasher, Range, Refrigerator, RangeHood, Washer
- Country: US
- Interior Features: CeilingFans, OpenFloorplan, SplitBedrooms, SolidSurfaceCounters, WalkInClosets
- Legal Description: THE HIGHLANDS AT HUNTER'S GREEN A CONDOMINIUM UNIT 508 AND AN UNDIV INT IN COMMON ELEMENTS
- Levels: One
- Area Major: 33647 - Tampa / Tampa Palms
- Occupant Type: Vacant
- Parcel Number: A-17-27-20-69M-000000-00508.0
- Possession: CloseOfEscrow
- The Range: 0.00
- Unit Number: 508
- Zoning Code: PD-A
Similar Properties
Nearby Subdivisions
91f Oxford Place At Tampa Pal
Enclave At Richmond Place
Equestrian Parc At Highwoods P
Faircrest Condominium
Faircrest I Condo
Faircrest Iii A Condo
Faircrest Tampa Palms Condo
Hunters Key Twnhms At Nort
Jade At Tampa Palms
Jade At Tampa Palms A Condomin
Not On List
Oxford Place At Tampa Palms A
Pebble Creek Condo Villa
The Enclave At Richmond Place
The Highlands At Hunters Gree
The Highlands At Hunters Green
The Villas Condo













































