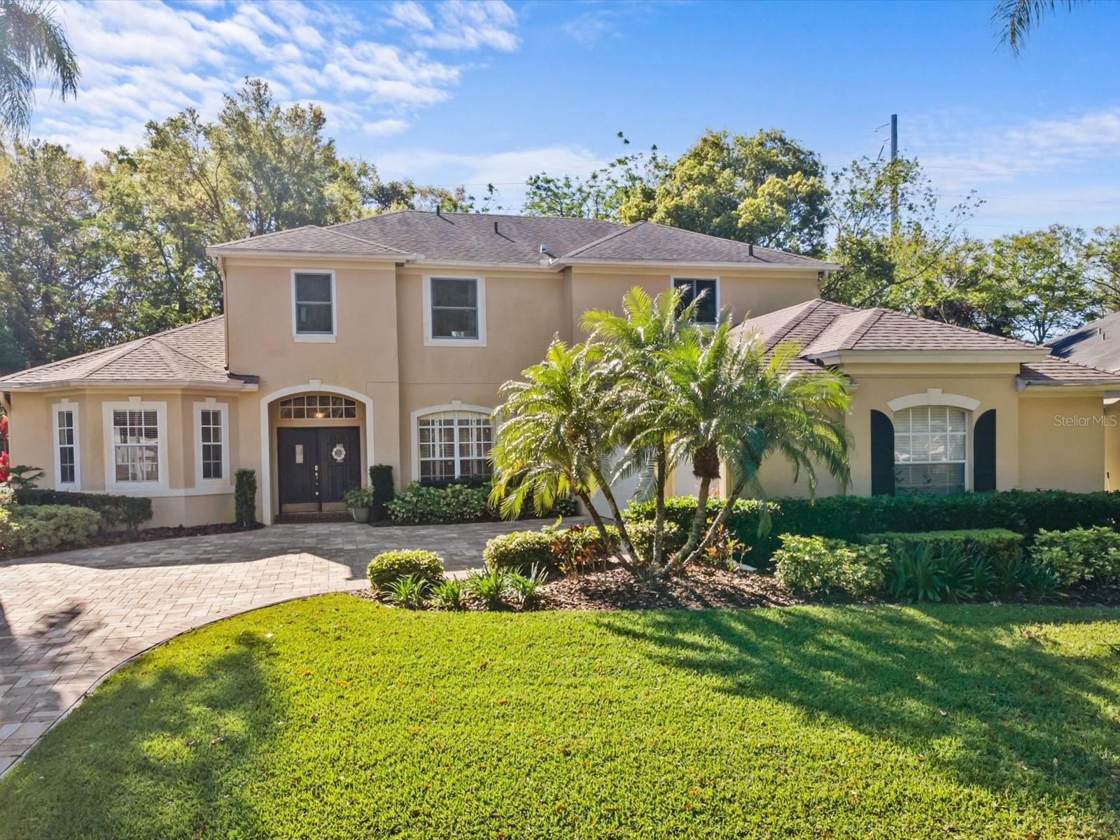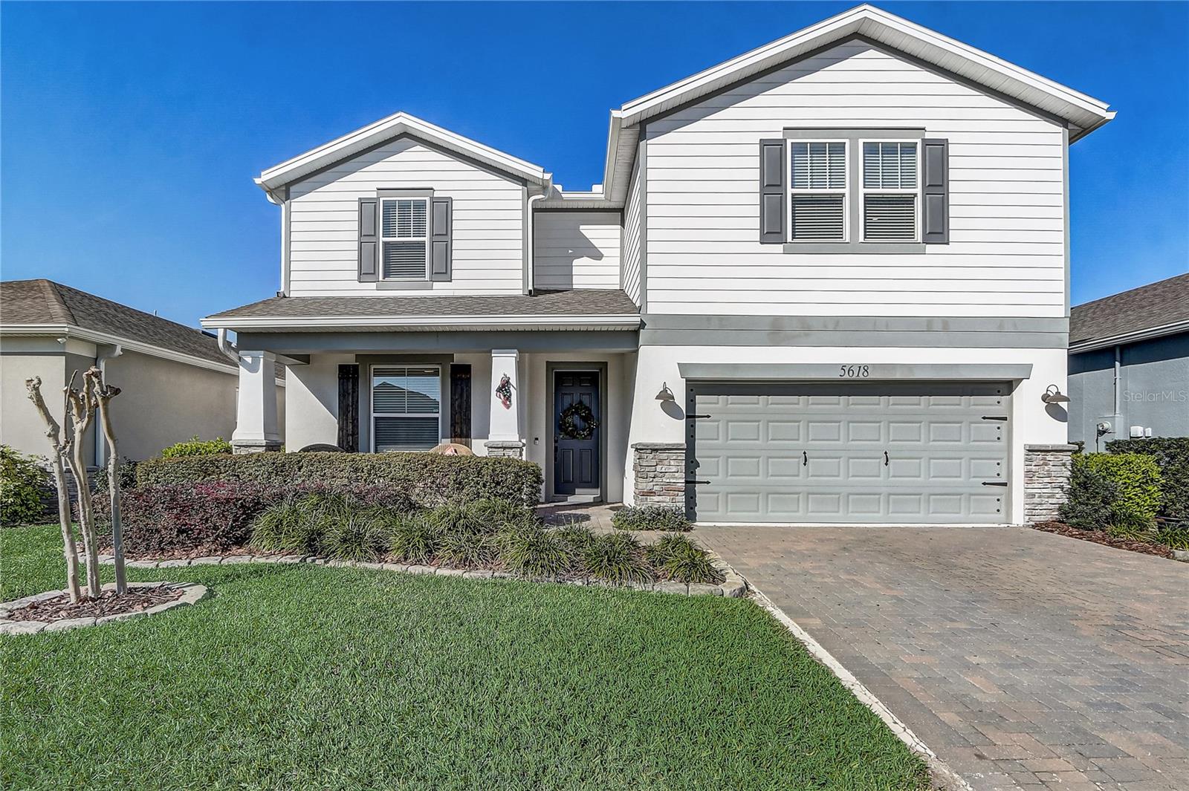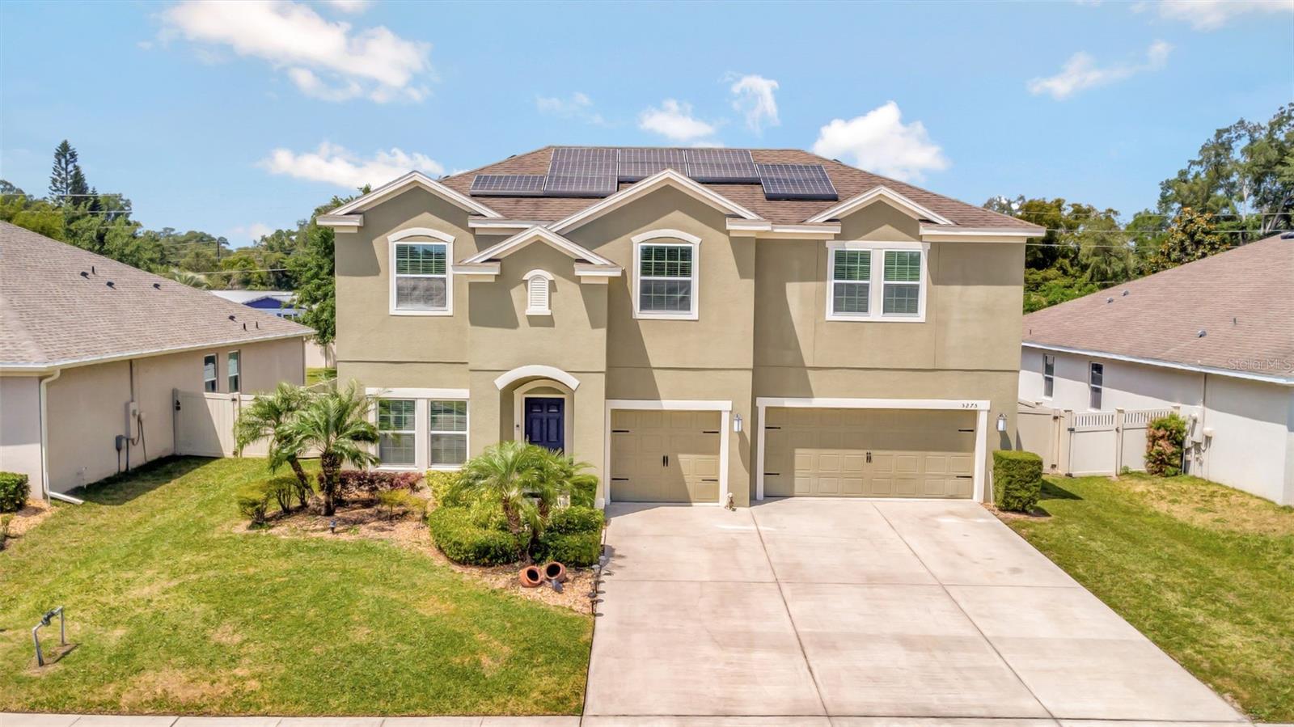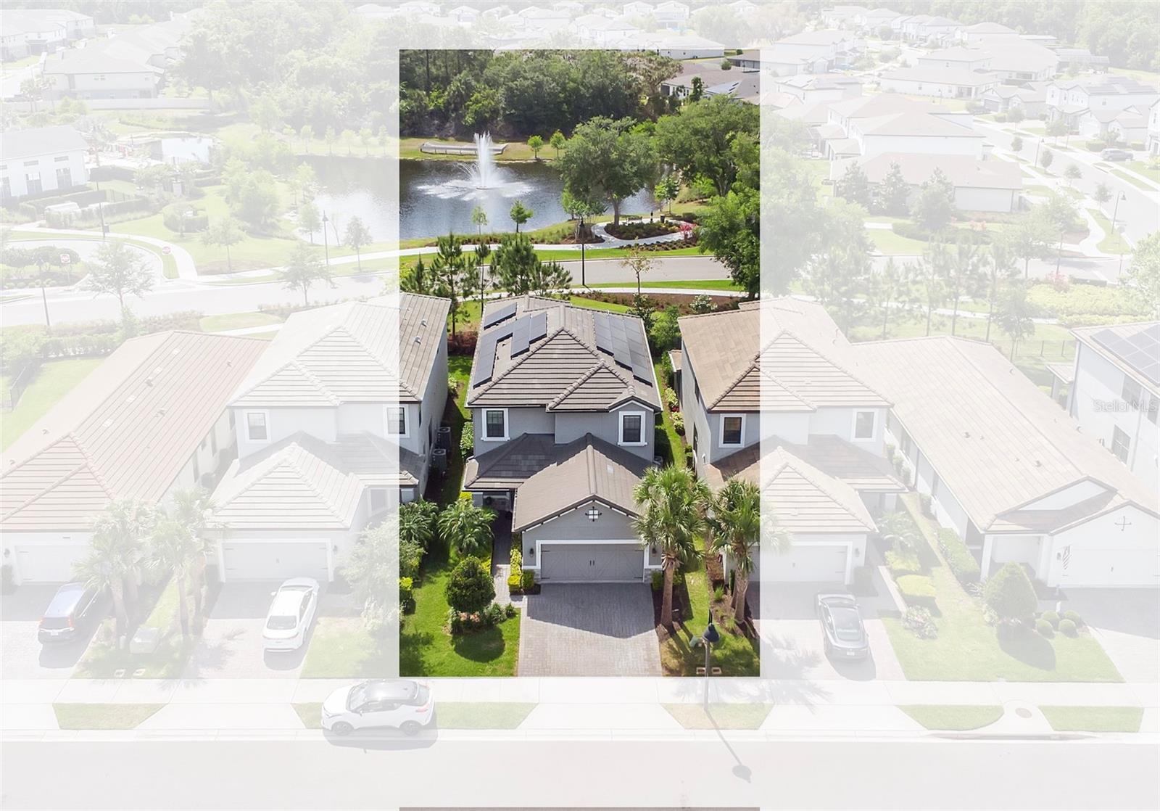600 Brechin Drive, Winter Park, FL 32792
Property Photos

Would you like to sell your home before you purchase this one?
Priced at Only: $800,000
For more Information Call:
Address: 600 Brechin Drive, Winter Park, FL 32792
Property Location and Similar Properties
- MLS#: O6297693 ( Residential )
- Street Address: 600 Brechin Drive
- Viewed: 5
- Price: $800,000
- Price sqft: $274
- Waterfront: No
- Year Built: 1962
- Bldg sqft: 2924
- Bedrooms: 4
- Total Baths: 3
- Full Baths: 3
- Garage / Parking Spaces: 2
- Days On Market: 12
- Additional Information
- Geolocation: 28.5896 / -81.3266
- County: ORANGE
- City: Winter Park
- Zipcode: 32792
- Subdivision: Kenilworth Shores Sec 04
- Elementary School: Brookshire Elem
- Middle School: Glenridge
- High School: Winter Park
- Provided by: KELLER WILLIAMS WINTER PARK
- DMCA Notice
-
DescriptionWelcome to one of the most sought after neighborhoods of Kenilworth Shores in Winter Park! Nestled among tree lined streets where the mail is still delivered right to your door, this beautifully appointed 4 bedroom, 3 bathroom home blends timeless elegance with modern comfort. From the moment you step onto the charming brick walkway, you'll fall in love with the lush, mature landscaping and inviting curb appeal. Enter through stately double doors into a home filled with thoughtful detailsgleaming hardwood floors, crown molding, chair rail, and classic columns in the living, dining, and family rooms. The functional and spacious kitchen is ready for gatherings large or small, whether it's a festive Thanksgiving dinner or a casual poolside barbecue. A flexible space off the kitchen serves as the perfect spot for a breakfast nook, mudroom, or home office. The primary suite, seamlessly added in 2013, offers a private retreat with its own office/flex space, custom walk in closet, and French doors opening to the pool area. The luxurious en suite bath features a pedestal soaking tub, dual vanities, and a large walk in shower with dual shower heads. Three additional bedrooms are situated on the opposite side of the home, including a secondary primary bedroom with its own en suite bathperfect for guests or multigenerational living. Step outside to your private tropical paradise featuring a spacious screened lanai, sparkling pool with sun shelf, fountains, and spa jetsan entertainers dream. Located just minutes from the Cady Way Pool, tennis and pickleball courts, playgrounds, Ward Park, Center for Health and Wellbeing, WP AdventHealth Hospital & ER, and top rated schools (Brookshire, Glenridge and Winter Park High School) and colleges like Rollins, Full Sail, Valencia, and UCF. Plus, youll love the convenience of nearby shops, restaurants, and grocery stores. Less than 10 minutes from Downtown Winter Park shopping and fine dining. This is more than a homeits a lifestyle. Come experience it for yourself! ROOF 2013 HVAC 2013 ELECTRICAL UPDATES 2013 PLUMBING 2022 WATER HEATER 2022
Payment Calculator
- Principal & Interest -
- Property Tax $
- Home Insurance $
- HOA Fees $
- Monthly -
For a Fast & FREE Mortgage Pre-Approval Apply Now
Apply Now
 Apply Now
Apply NowFeatures
Building and Construction
- Basement: CrawlSpace
- Covered Spaces: 0.00
- Exterior Features: Awnings, FrenchPatioDoors, SprinklerIrrigation, RainGutters
- Fencing: Fenced, Wood
- Flooring: CeramicTile, Tile, Wood
- Living Area: 2360.00
- Roof: Shingle
Land Information
- Lot Features: CornerLot, CityLot, Landscaped
School Information
- High School: Winter Park High
- Middle School: Glenridge Middle
- School Elementary: Brookshire Elem
Garage and Parking
- Garage Spaces: 2.00
- Open Parking Spaces: 0.00
- Parking Features: Driveway, ParkingPad, OnStreet
Eco-Communities
- Pool Features: Gunite, InGround, Association, Community
- Water Source: Public
Utilities
- Carport Spaces: 0.00
- Cooling: CentralAir, CeilingFans
- Heating: Central, Electric
- Pets Allowed: CatsOk, DogsOk, Yes
- Sewer: PublicSewer
- Utilities: CableAvailable, ElectricityConnected, HighSpeedInternetAvailable, SewerConnected, WaterConnected
Amenities
- Association Amenities: Playground, Pickleball, Pool, TennisCourts, Trails
Finance and Tax Information
- Home Owners Association Fee: 0.00
- Insurance Expense: 0.00
- Net Operating Income: 0.00
- Other Expense: 0.00
- Pet Deposit: 0.00
- Security Deposit: 0.00
- Tax Year: 2024
- Trash Expense: 0.00
Other Features
- Appliances: BuiltInOven, Cooktop, Dishwasher, Disposal, Microwave, Refrigerator
- Country: US
- Interior Features: ChairRail, CeilingFans, CrownMolding, LivingDiningRoom, MainLevelPrimary, StoneCounters, SplitBedrooms, Skylights, WalkInClosets
- Legal Description: KENILWORTH SHORES SECTION FOUR Y/71 LOT1 BLK B
- Levels: One
- Area Major: 32792 - Winter Park/Aloma
- Occupant Type: Vacant
- Parcel Number: 09-22-30-4131-02-010
- Possession: CloseOfEscrow
- Style: Florida, Ranch, Traditional
- The Range: 0.00
- Zoning Code: R-1A
Similar Properties
Nearby Subdivisions
Aloma
Amberwood
Amberwood Unit 1
Arrowhead Cove
Bel Aire Pines
Bridgewater
Bridgewater Ph 2
Brookshire Heights
Brookshire Heights 1st Add
Brookshire Heights 3rd Add
Carolyn Estates
Casa Aloma
Cedar Ridge
Country Lane
Cypress Reserve
Eastbrook
Eastbrook Sub
Eastbrook Sub Unit 11
Eastbrook Sub Unit 16
Eastbrook Subd
Eastbrook Subd Unit No 07
Eastgate Sub
Enclave At Aloma
Garden Lake Estates
Georgeann Ests
Georgeann Homes
Georgetown Estates
Georgetown Estates Ut 1
Glenmoor
Goldenrod Place
Golfside Sec 03
Greenview At Winter Pines
Harbour Ridge
Howell Estates Rep
Hyde Park
Kenilworth Shores Sec 01
Kenilworth Shores Sec 04
Kenilworth Shores Sec 05
Kenilworth Shores Sec 07
Kenilworth Shores Sec 1
Kings Cove
Lake Waunatta Woods
Lakemont Heights
Landings At Hawks Crest
Lost Creek
Meadows At Hawks Crest
Oakcrest516
Park Manor First Add
Pelican Bay
Pervis Survey For R E
Preserve At Hawks Crest
Sanctuary At Aloma
Sanctuary At Lake Ann
Seminole County
Slovak Village
Springview
Suburban Homes
Suburban Homes Sec 2
Tamarak
Tanglewood Sec 3 Rep
Temple Terrace Annex
Trinity Bay Ph 2
Villas Of Casselberry Phase 3
Waters Edge At Hawks Crest
Winter Park Estates
Winter Park Pines
Winter Park Pines Rep
Winter Woods
Winter Woods Unit 03
Winter Woods Unit 04
Winter Woods Unit 05
Winterbrook
Woodcrest
Woodcrest Unit 02
Woodcrest Unit 5
Wrenwood
Wrenwood Heights

























































































