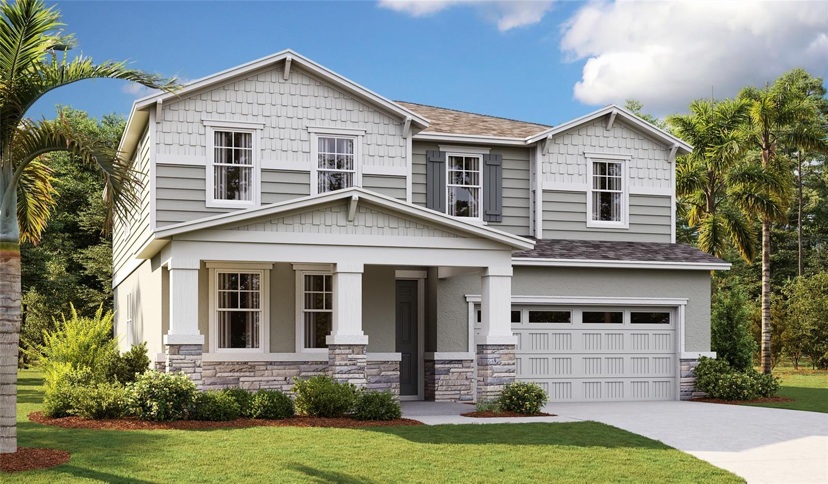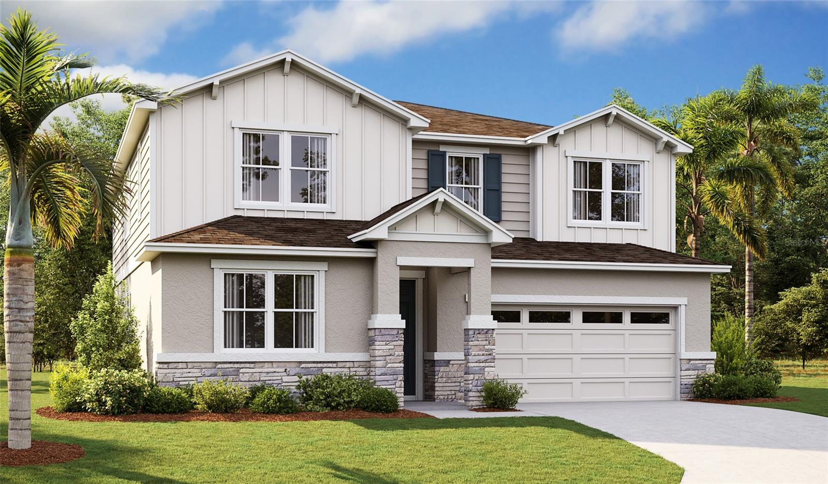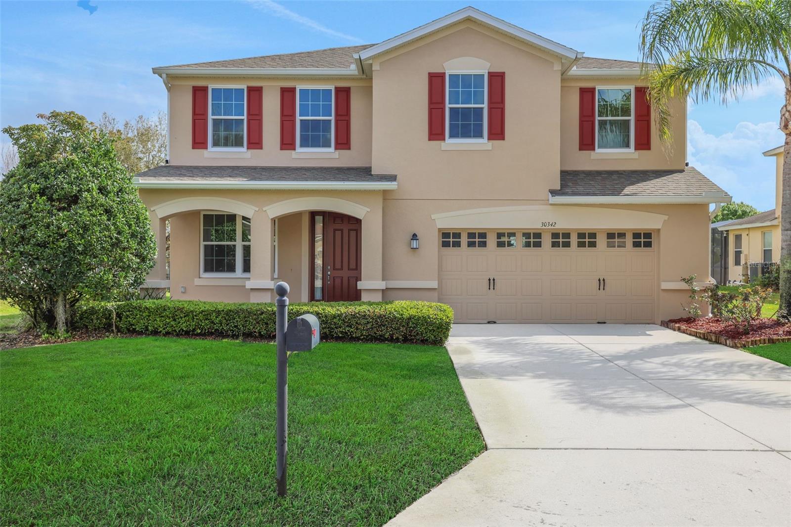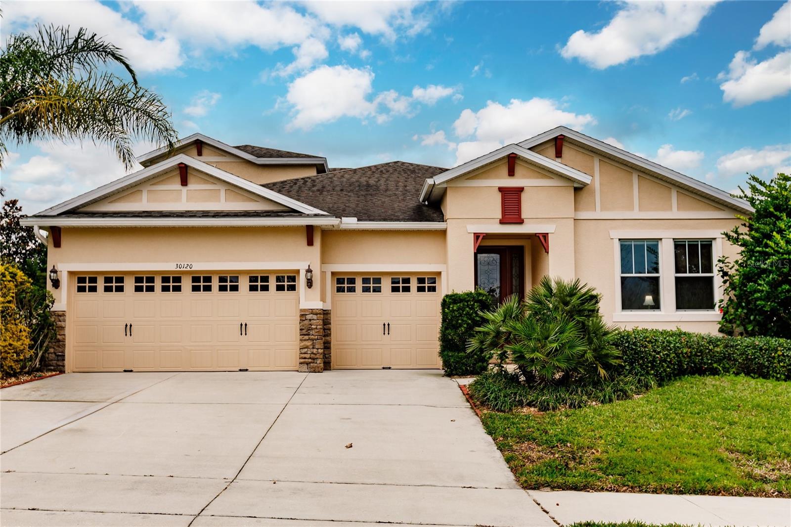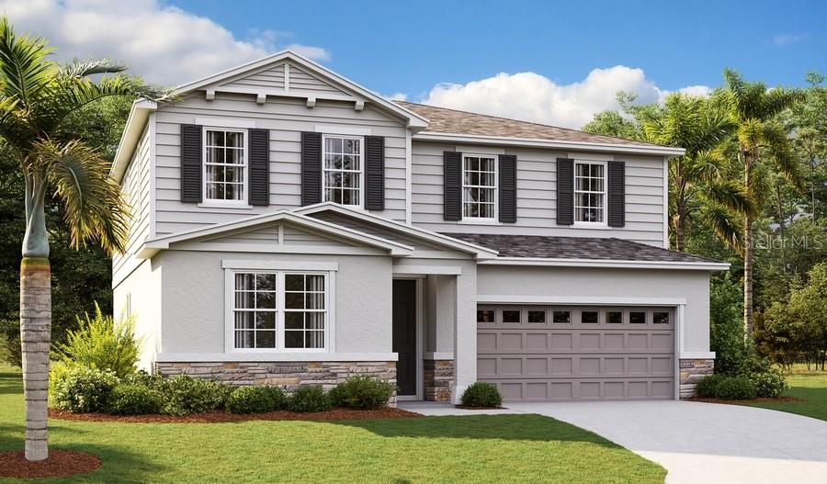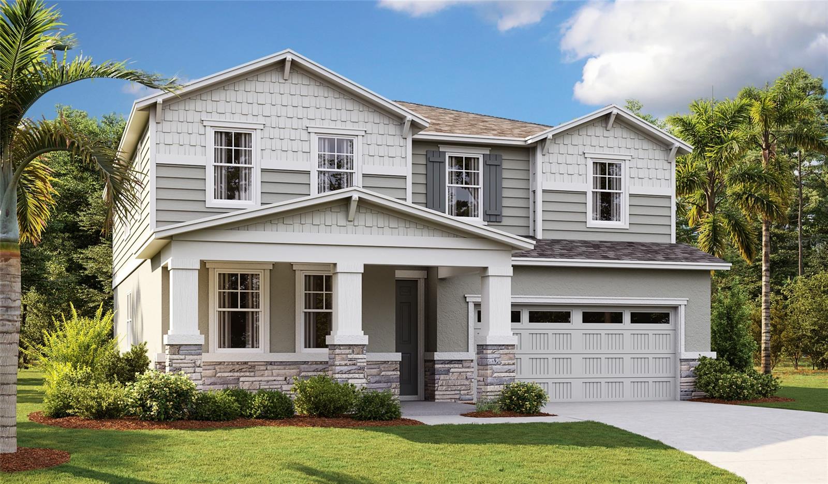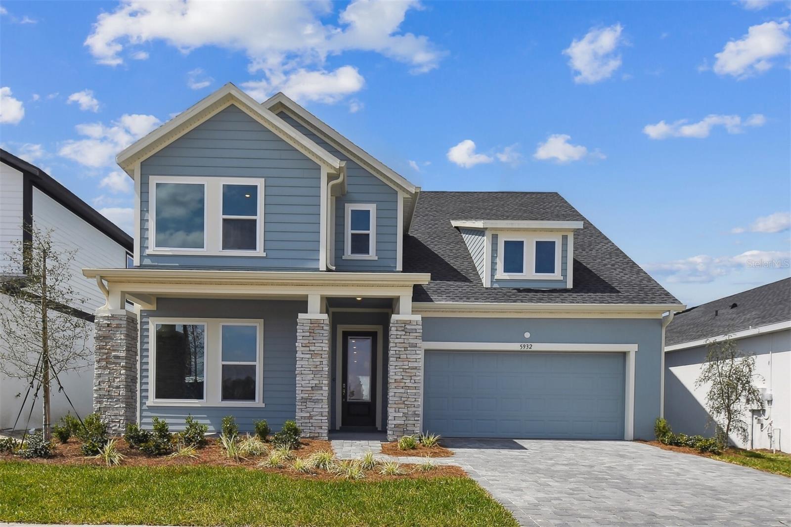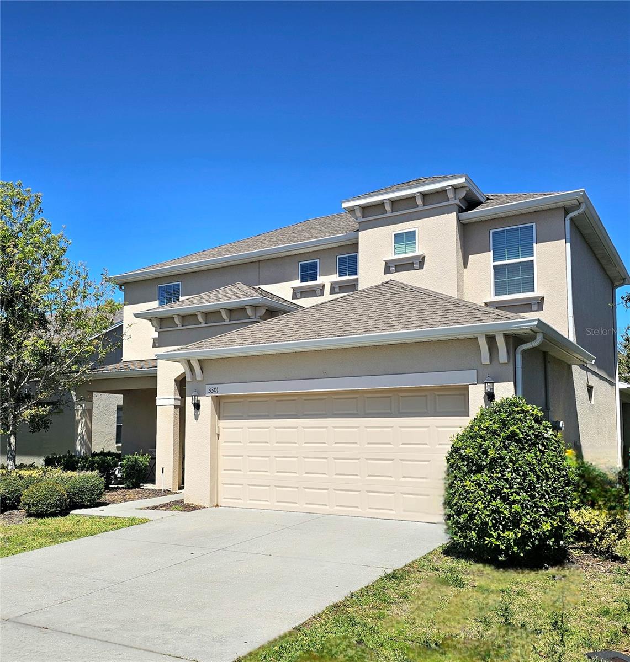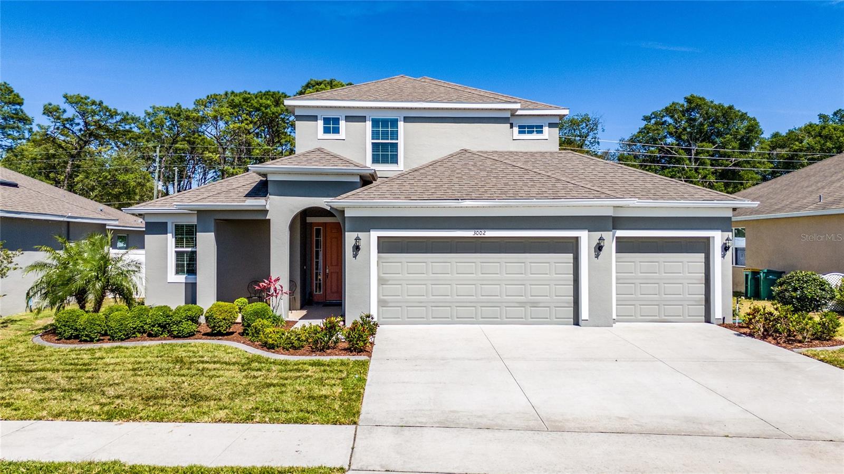6087 Sacred Oak Avenue, Mount Dora, FL 32757
Property Photos

Would you like to sell your home before you purchase this one?
Priced at Only: $519,990
For more Information Call:
Address: 6087 Sacred Oak Avenue, Mount Dora, FL 32757
Property Location and Similar Properties
- MLS#: TB8378456 ( Residential )
- Street Address: 6087 Sacred Oak Avenue
- Viewed: 1
- Price: $519,990
- Price sqft: $165
- Waterfront: No
- Year Built: 2025
- Bldg sqft: 3157
- Bedrooms: 4
- Total Baths: 3
- Full Baths: 3
- Garage / Parking Spaces: 2
- Days On Market: 42
- Additional Information
- Geolocation: 28.7841 / -81.6225
- County: LAKE
- City: Mount Dora
- Zipcode: 32757
- Subdivision: Oakfield At Mount Dora
- Elementary School: Zellwood Elem
- Middle School: Wolf Lake Middle
- High School: Apopka High
- Provided by: WEEKLEY HOMES REALTY COMPANY
- DMCA Notice
-
DescriptionClassic, contemporary, and innovative design come together in The Kernan floorplan by David Weekley Homes. A spacious entryway welcomes family and friends alike into the open concept family and dining spaces which provides for exceptional style and livability. The gourmet kitchen with 12 prism shaped island is an entertainers dream featuring plenty of workspace, a cooktop with designer vent hood and built in oven and microwave. White perimeter cabinets and grey island are accented with stunning quartz counters and provide a neutral canvas to add your own special details. The main living area is bathed in natural light assisted by 12 sliding glass doors that lead from the family room onto your lanai. Enjoy dining al fresco while enjoying your fully fenced and landscaped corner homesite. The Owners Retreat features more natural light plus a spa like bath with Super Shower, spacious vanity, and walk in closet. Three secondary bedrooms provide space and privacy for the youngest residents and out of town guests. Enjoy all the conveniences Oakfield at Mount Dora has to offer. The nearby Publix is a short walk from the community. Grantham Point boat ramp and lighthouse, Downtown historic Mount Dora at Donnely Park are all a short 6 minute drive. Advent Health Waterman Hospital is a 15 minute drive. The 453 Expressway Connector is just 5 minutes from Oakfield, giving you easy access South towards Winter Garden via 429 or North towards Sanford via the new Wekiva Parkway. **Qualified buyers may receive a FHA/VA financing offer of 4.99% interest rate (5.733% APR) mortgage on select Quick Move in homes when financed through preferred lender. Offer valid for qualifying buyers purchasing in select communities between June 1 and June 30, 2025, and closing by September 30, 2025.
Payment Calculator
- Principal & Interest -
- Property Tax $
- Home Insurance $
- HOA Fees $
- Monthly -
For a Fast & FREE Mortgage Pre-Approval Apply Now
Apply Now
 Apply Now
Apply NowFeatures
Building and Construction
- Builder Model: The Kernan
- Builder Name: David Weekley Homes
- Covered Spaces: 0.00
- Exterior Features: SprinklerIrrigation, RainGutters, InWallPestControlSystem
- Flooring: Carpet, Laminate, Tile
- Living Area: 2457.00
- Roof: Shingle
Property Information
- Property Condition: NewConstruction
Land Information
- Lot Features: CornerLot, Landscaped
School Information
- High School: Apopka High
- Middle School: Wolf Lake Middle
- School Elementary: Zellwood Elem
Garage and Parking
- Garage Spaces: 2.00
- Open Parking Spaces: 0.00
- Parking Features: Driveway, Garage, GarageDoorOpener
Eco-Communities
- Pool Features: Association, Community
- Water Source: Public
Utilities
- Carport Spaces: 0.00
- Cooling: CentralAir
- Heating: Central, Electric
- Pets Allowed: Yes
- Sewer: PublicSewer
- Utilities: ElectricityConnected, FiberOpticAvailable, MunicipalUtilities, PhoneAvailable, SewerConnected, WaterConnected
Amenities
- Association Amenities: Playground, Pool, Trails
Finance and Tax Information
- Home Owners Association Fee: 139.00
- Insurance Expense: 0.00
- Net Operating Income: 0.00
- Other Expense: 0.00
- Pet Deposit: 0.00
- Security Deposit: 0.00
- Tax Year: 2024
- Trash Expense: 0.00
Other Features
- Appliances: BuiltInOven, Cooktop, Dishwasher, ElectricWaterHeater, Disposal, Microwave, RangeHood
- Country: US
- Interior Features: MainLevelPrimary, OpenFloorplan, SolidSurfaceCounters, WalkInClosets
- Legal Description: PARKS OF MOUNT DORA 115/116 LOT 54
- Levels: One
- Area Major: 32757 - Mount Dora
- Occupant Type: Vacant
- Parcel Number: 04-20-27-6846-00-540
- Style: Traditional
- The Range: 0.00
- View: Pond, Water
- Zoning Code: P-D
Similar Properties
Nearby Subdivisions
Acreage & Unrec
Alta Vista Sub
Bargrove Ph 2
Bargrove Ph I
Bargrove Phase 2
Chesterhill Estates
Cottage Way Llc
Cottages On 11th
Cottages11th
Country Club Mount Dora Ph 020
Country Club Of Mount Dora
Country Clubmount Dora Un 1
Country Clubmount Fora Ph Ii
Dora Landings
Dora Manor Sub
Dora Parc
Dora Pines Sub
Dora Vista
Fearon
Foothills Of Mount Dora
Golden Heights
Golden Heights First Add
Golden Isle
Greater Country Estates
Greater Country Estates Phase
Hacindas Bon Del Pinos
Hills Mount Dora
Hillside Estates
Hillside Estates At Stoneybroo
Holly Estates
Holly Estates Phase 2
Lake Dora Pines
Lake Forest Sub
Lake Gertrude Manor
Lakes Mount Dora Ph 01
Lakes Of Mount Dora
Lakes Of Mount Dora Ph 01
Lakes Of Mount Dora Ph 1
Lakes Of Mount Dora Phase 4a
Lakes/mount Dora Ph 3d
Lakesmount Dora
Lakesmount Dora Ph 2
Lakesmount Dora Ph 3d
Lakesmount Dora Ph 4b
Lakesmt Dora Ph 3a
Laurels Of Mount Dora
Liberty Oaks
Loch Leven
Loch Leven Ph 01
Loch Leven Ph 02
Loch Leven Ph 1
Mc Donald Terrace
Mount Dora
Mount Dora Avalon
Mount Dora Cobblehill Sub
Mount Dora Country Club
Mount Dora Country Club Mount
Mount Dora Dickerman Sub
Mount Dora Dogwood Mountain Su
Mount Dora Dorset Mount Dora
Mount Dora Forest Heights
Mount Dora Gardners
Mount Dora Grandview Terrace
Mount Dora High Point At Lake
Mount Dora Kimballs
Mount Dora Lake Franklin Park
Mount Dora Lakes Of Mount Dora
Mount Dora Lancaster At Loch L
Mount Dora Loch Leven Ph 04 Lt
Mount Dora Mount Dora Heights
Mount Dora Mrs S D Shorts
Mount Dora Orange Hill
Mount Dora Pine Crest Unrec
Mount Dora Pinecrest Sub
Mount Dora Proper
Mount Dora Pt Rep Pine Crest
Mount Dora Pt Rep Pine Crest U
Mount Dora Sunniland
Mount Dora Village Grove
Mount Dora Wolf Creek Ridge Ph
Mt Dora Country Club Mt Dora P
N/a
None
Oakfield At Mount Dora
Oakwood
Orangehurst 02
Other
Palm View Acres Sub
Pinecrest
Seasons At Wekiva Ridge
Stoneybrook Hills
Stoneybrook Hills 18
Stoneybrook Hills 60
Stoneybrook Hills A
Stoneybrook Hills Un 02 A
Stoneybrook Hills Un 2
Stoneybrook Hills Unit 2
Stoneybrook Hillsb
Sullivan Ranch
Sullivan Ranch Rep Sub
Sullivan Ranch Sub
Summerbrooke
Summerbrooke Ph 4
Summerview At Wolf Creek Ridge
Summerviewwolf Crk Rdg Ph 2b
Sylvan Shores
Tangerine
The Country Club Of Mount Dora
Timberwalk
Timberwalk Ph 1
Trailside
Trailside Phase 1
Unk
W E Hudsons Sub
West Sylvan Shores
Wolf Creek Ridge
X











































