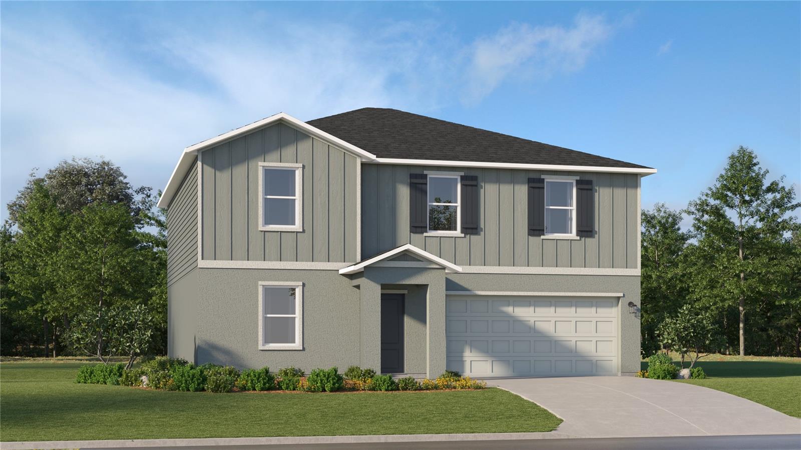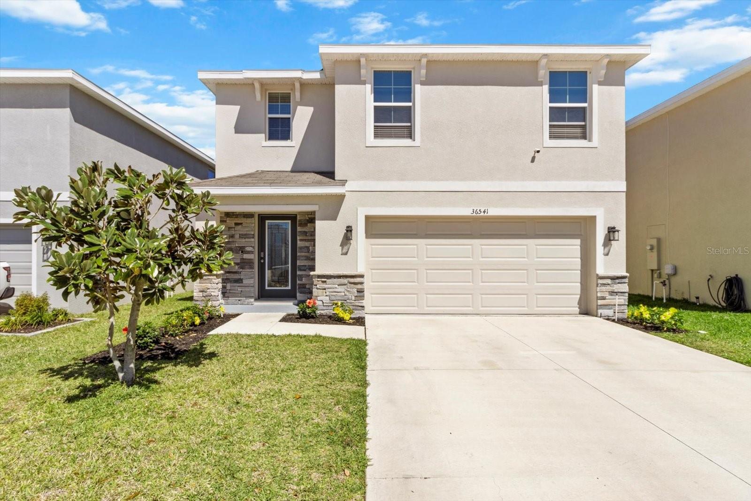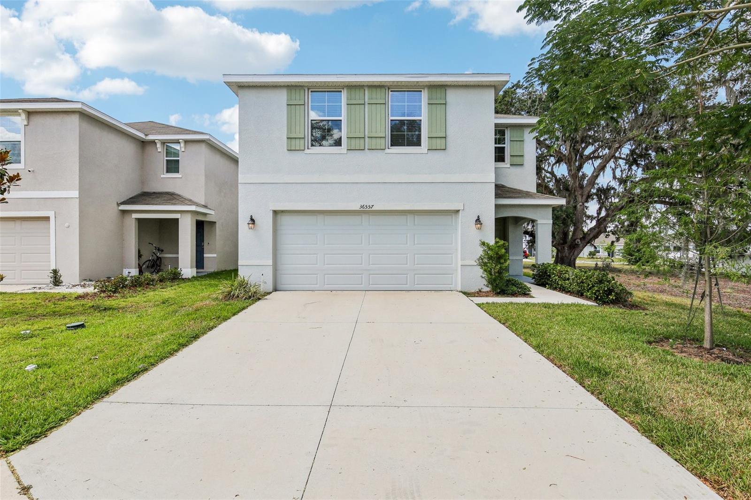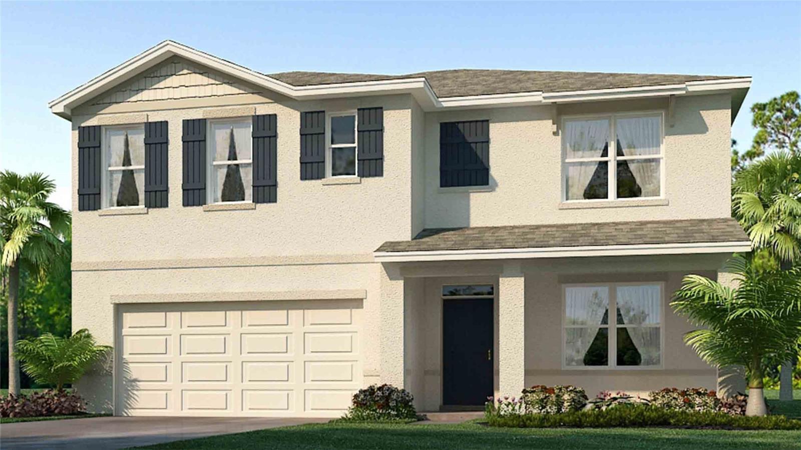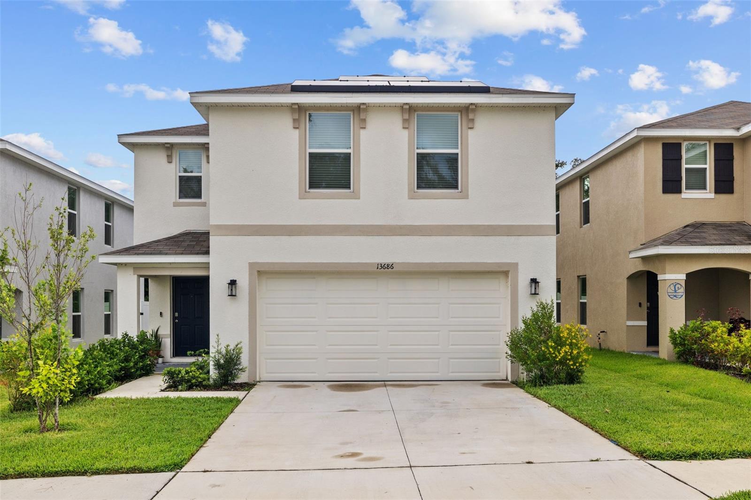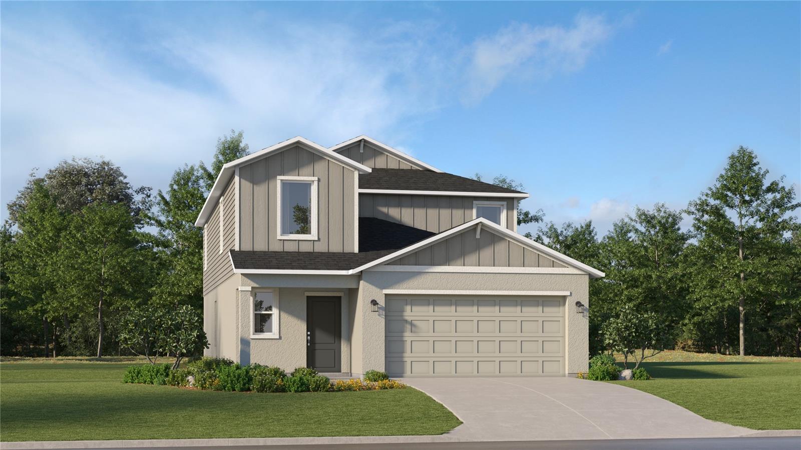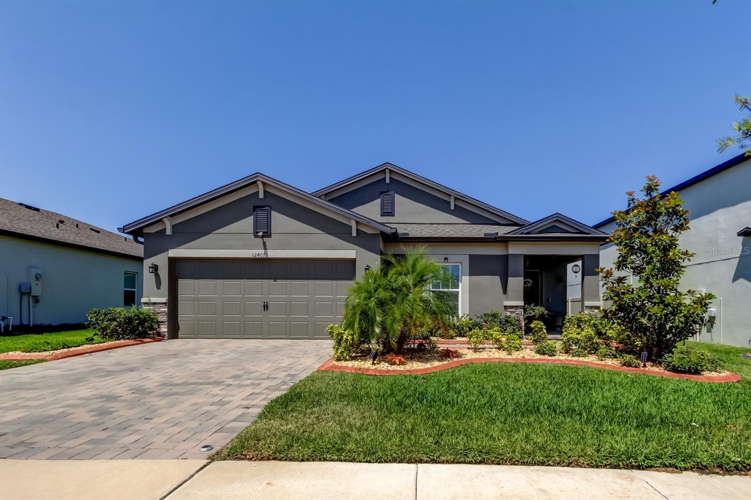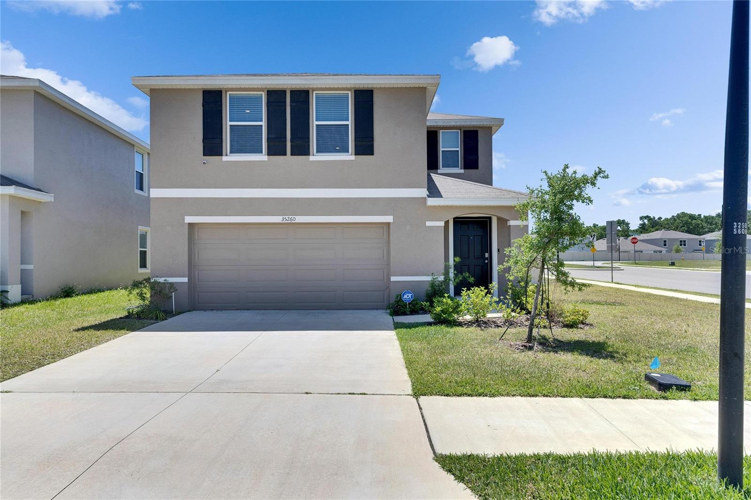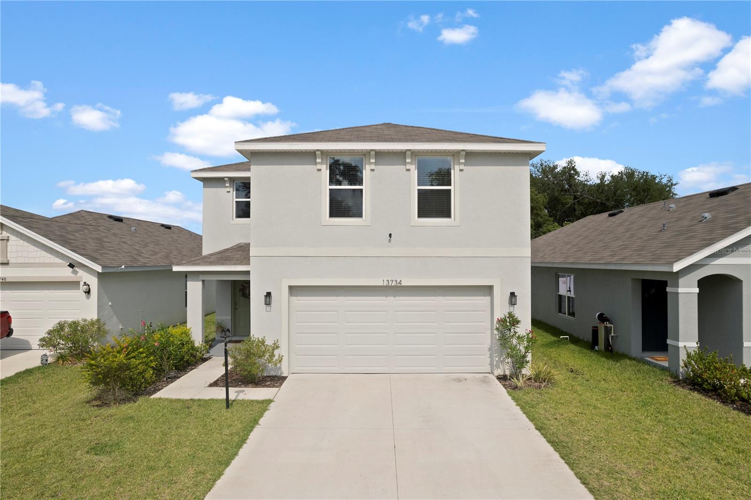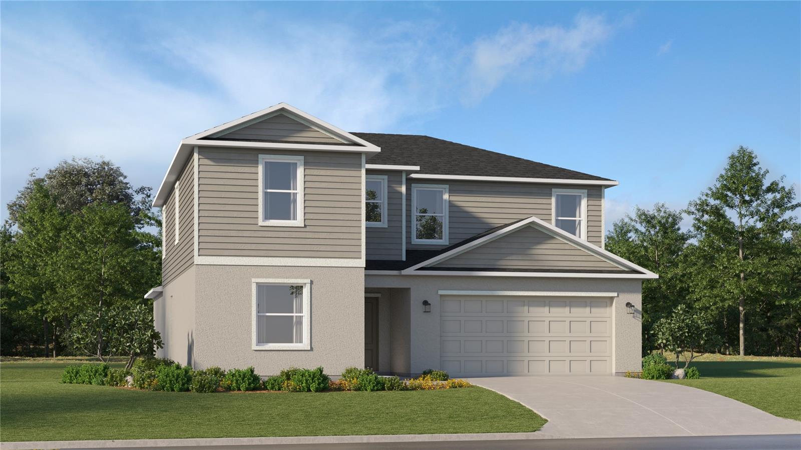13312 Waterford Castle Drive, Dade City, FL 33525
Property Photos

Would you like to sell your home before you purchase this one?
Priced at Only: $345,000
For more Information Call:
Address: 13312 Waterford Castle Drive, Dade City, FL 33525
Property Location and Similar Properties
- MLS#: TB8378587 ( Residential )
- Street Address: 13312 Waterford Castle Drive
- Viewed: 1
- Price: $345,000
- Price sqft: $135
- Waterfront: No
- Year Built: 2014
- Bldg sqft: 2560
- Bedrooms: 3
- Total Baths: 2
- Full Baths: 2
- Garage / Parking Spaces: 2
- Days On Market: 43
- Additional Information
- Geolocation: 28.3516 / -82.2194
- County: PASCO
- City: Dade City
- Zipcode: 33525
- Subdivision: Abbey Glen I A E
- Provided by: J & J REALTY GROUP
- DMCA Notice
-
DescriptionStep into this well cared for home, built by Maronda Homes, offering 3 bedrooms, 2 bathrooms, a 2 car garage, a bonus living room, and a dedicated office. Designed for both comfort and practicality, the layout flows easily from one space to the next, with thoughtful storage and functionality built in throughout. Plus, you can save roughly $700 per year in HOA dues compared to the adjacent Phase 2 communityall while enjoying the same great neighborhood. At the center of the home, the open kitchen, dining, and living areas connect with durable vinyl plank flooring and a clean, cohesive style. The kitchen includes granite countertops, a central island with storage and bar seating, stainless steel appliances, crown molded cabinetry, and a spacious corner pantry. Custom oil rubbed bronze light fixtures in the kitchen, dining, and living areas create a coordinated look that adds warmth and character. Double glass doors open into a generous office with wall to wall bookshelves, plenty of natural light, and space to accommodate multiple workstations with room to spare. Tucked in the back corner of the home, the primary suite offers a quiet retreat with tray ceilings, a walk in closet with built in shelving, and a private bathroom featuring dual sinks, a tiled walk in shower, a large soaking tub, and an enclosed toilet room. Connected to the main living area by a hallway, the bonus living room serves as a flexible second spaceperfect for a game area, home theater, or casual lounge. Two additional bedrooms, a full guest bath with a 60 vanity, and the laundry room are located just off this bonus room, forming a separate wing that adds convenience and privacy. The laundry room includes built in cabinetry and comes equipped with a Samsung washer and dryer. Multiple storage closets are thoughtfully placed throughout the floor plan to help keep everyday essentials organized without sacrificing living space. Sliding glass doors open to a covered and screened lanaian inviting spot for quiet mornings or evening unwinding. Beyond the lanai, the backyard is filled with tropical and fruiting plantsbanana, cherry, avocado, mango, passion fruit vines, rosemary, pineapple, and aloe all thrive here. A steel gazebo with a new cover anchors the paved seating areagreat for outdoor dining, gathering with friends, or simply enjoying the garden views. Select furnishings may be included depending on the offer. Dont miss the chance to make this thoughtfully designed home your ownschedule your tour today.
Payment Calculator
- Principal & Interest -
- Property Tax $
- Home Insurance $
- HOA Fees $
- Monthly -
For a Fast & FREE Mortgage Pre-Approval Apply Now
Apply Now
 Apply Now
Apply NowFeatures
Building and Construction
- Covered Spaces: 0.00
- Exterior Features: Garden, Lighting
- Flooring: LuxuryVinyl
- Living Area: 1995.00
- Roof: Shingle
Garage and Parking
- Garage Spaces: 2.00
- Open Parking Spaces: 0.00
Eco-Communities
- Water Source: Public
Utilities
- Carport Spaces: 0.00
- Cooling: CentralAir, CeilingFans
- Heating: Central
- Pets Allowed: Yes
- Sewer: PublicSewer
- Utilities: CableConnected, ElectricityConnected, SewerConnected, UndergroundUtilities
Finance and Tax Information
- Home Owners Association Fee: 158.10
- Insurance Expense: 0.00
- Net Operating Income: 0.00
- Other Expense: 0.00
- Pet Deposit: 0.00
- Security Deposit: 0.00
- Tax Year: 2024
- Trash Expense: 0.00
Other Features
- Appliances: Dryer, Dishwasher, ElectricWaterHeater, Microwave, Range, Refrigerator, Washer
- Country: US
- Interior Features: TrayCeilings, CeilingFans, OpenFloorplan
- Legal Description: ABBEY GLEN I PB 62 PG 105 BLOCK 3 LOT 97 OR 9126 PG 3843
- Levels: One
- Area Major: 33525 - Dade City/Richland
- Occupant Type: Owner
- Parcel Number: 21-24-33-007.0-003.00-097.0
- The Range: 0.00
- Zoning Code: MPUD
Similar Properties
Nearby Subdivisions
1stj1stj
Abbey Glen
Abbey Glen I A-e
Abbey Glen I Ae
Abbey Glen Ph 2
Abbey Glen Phase 2
Abbey Glen Phase Two
Auton Woods
Barish Sub
Bellamy Crossings
City Of Dade City
Clinton Ave Heights
Clinton Corner
Clinton Corner Pb 88 Pg 090 Lo
Crescent Park
Dcct-dcct
Dcctdcct
Etheridge Acres
Farmington Hills Sub
Farmington Hills Subdivision
Florida Ave Sub
Hampton Court Unrec
Heritage Hills
Hickory Hammock Estates
Hickory Hill Acres
Hidden Park Sub
Hilltop Point Rep
Lake Jovita
Lake Jovita Golf Country Clu
Lake Jovita Golf Country Club
Lake Jovita Golf & Country Clu
Lake Jovita Golf And Country C
Maymont Sub
Mickens Harper Sub
Mills Estates
N/a
Nicie Mobley
None
Not Applicable
Not In Hernando
Not On List
Orange Valley
Pines Sub
Rivers Add
Shadowlawn
Summit View
Summit View Ph 2b
Suwanne Park Sub
Suwannee Lakeside Ph 2 3
Suwannee Lakeside Ph 2 & 3
Tara Oaks Plantation
Teri Court Subdivision
Unknown
Victory
West Hill Estates
Zephyrhills Colony Co


























































