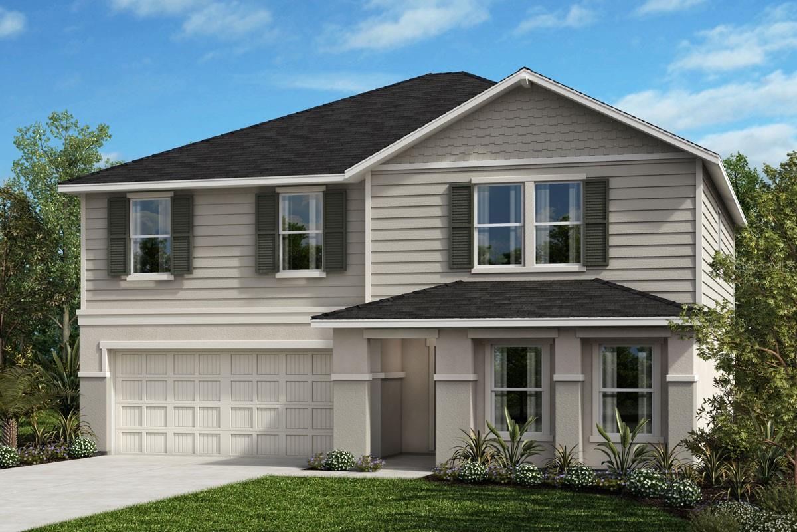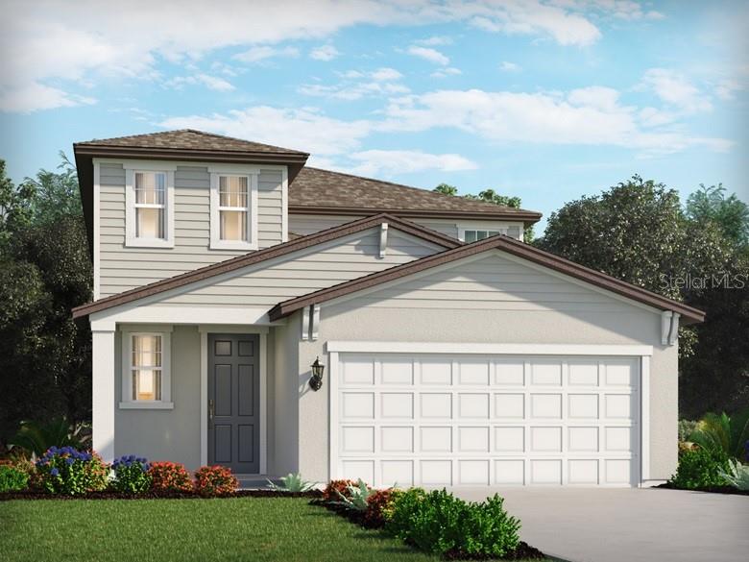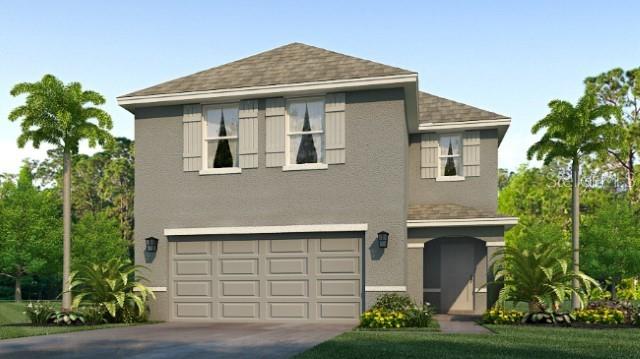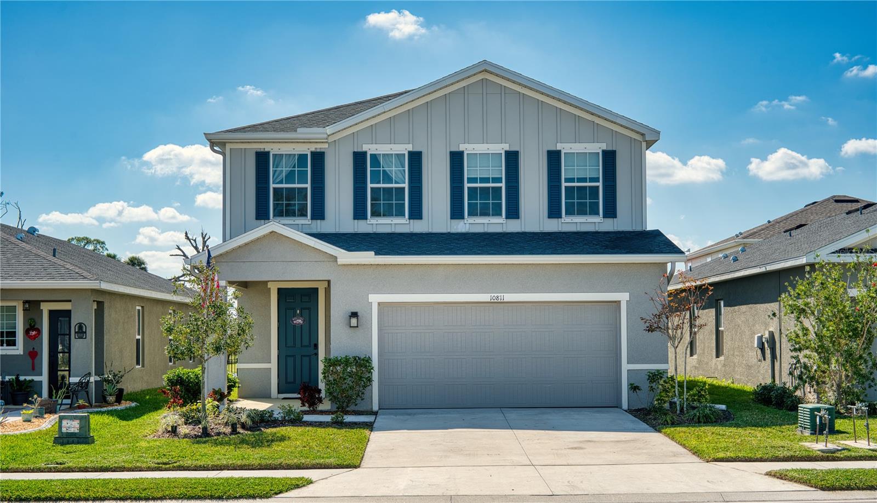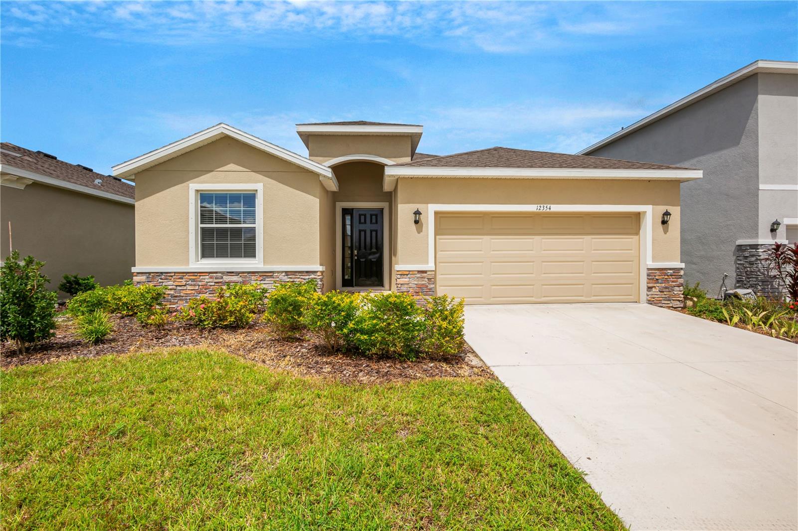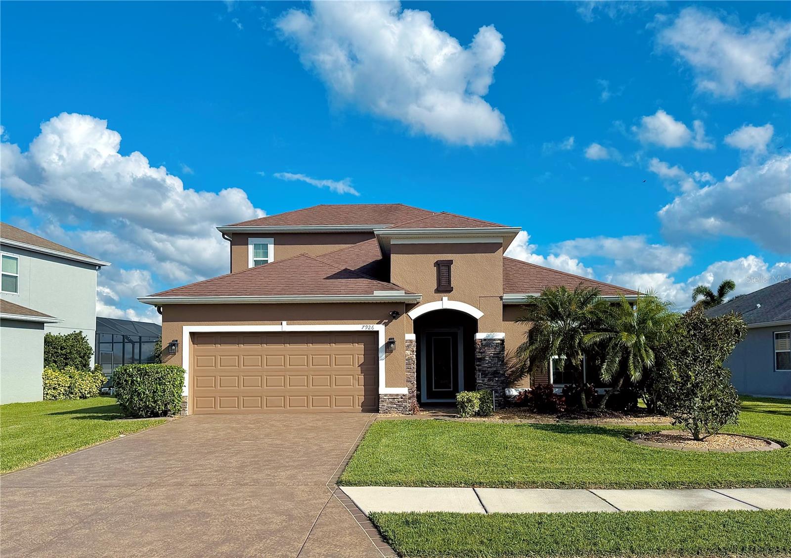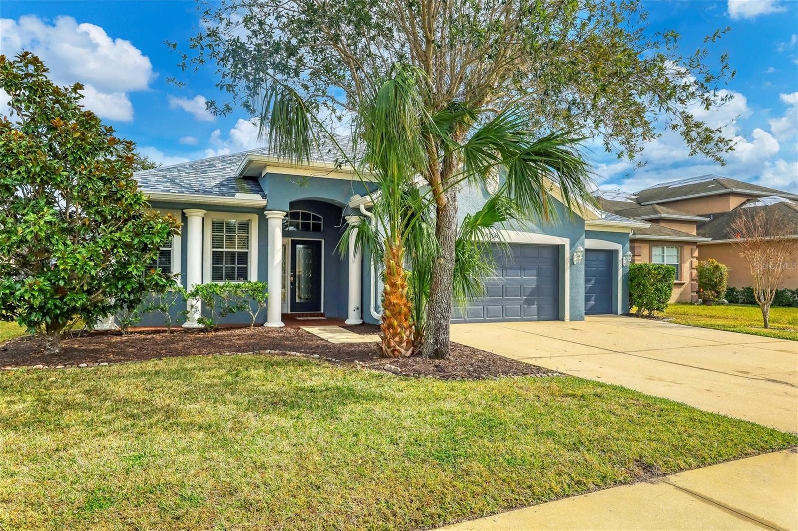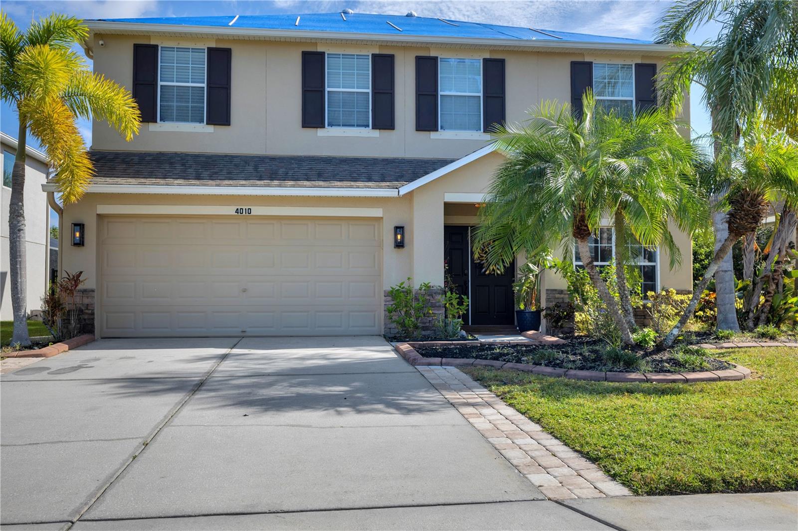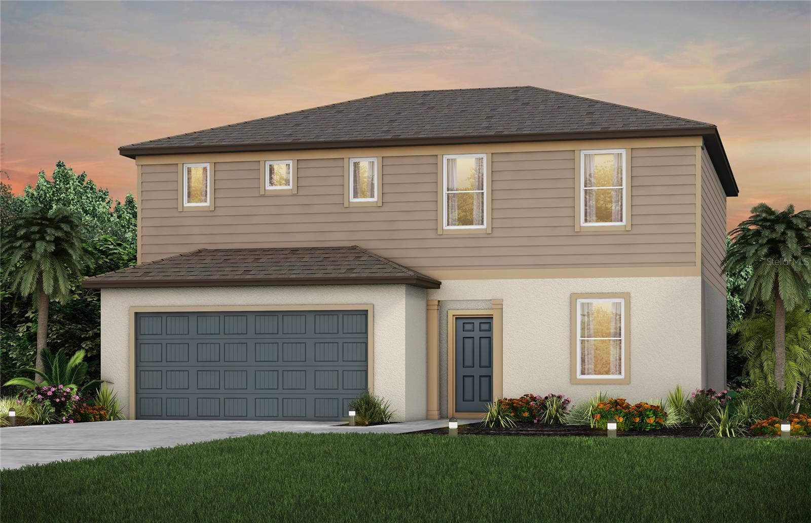11402 Daybreak Glen, Parrish, FL 34219
Property Photos

Would you like to sell your home before you purchase this one?
Priced at Only: $375,000
For more Information Call:
Address: 11402 Daybreak Glen, Parrish, FL 34219
Property Location and Similar Properties
- MLS#: A4650088 ( Residential )
- Street Address: 11402 Daybreak Glen
- Viewed: 2
- Price: $375,000
- Price sqft: $169
- Waterfront: No
- Year Built: 2022
- Bldg sqft: 2220
- Bedrooms: 3
- Total Baths: 2
- Full Baths: 2
- Garage / Parking Spaces: 2
- Days On Market: 9
- Additional Information
- Geolocation: 27.5929 / -82.4456
- County: MANATEE
- City: Parrish
- Zipcode: 34219
- Subdivision: Summerwoods Ph Ic & Id
- Elementary School: Barbara A. Harvey
- Middle School: Buffalo Creek
- High School: Parrish Community
- Provided by: LESLIE WELLS REALTY, INC.
- DMCA Notice
-
DescriptionWelcome to this stunning MI built home located in the quiet, gated community of Summerwoods. Set in a peaceful and private neighborhood with low HOA fees, this move in ready home offers style, space, and modern comforts in an ideal location. With 1,738 square feet of thoughtfully designed living space, this home features three spacious bedrooms, two full bathrooms, and a split floor plan that provides both privacy and functionality. High ceilings and an open concept layout create a bright, airy atmosphere that flows seamlessly from room to room. The kitchen is equipped with 42 inch shaker cabinets, GE stainless steel appliances, a large center island, and generous counter space. The primary suite features a spacious walk in closet and an ensuite bathroom with a walk in shower, double vanity, and a private water closet. The two additional bedrooms and full bathroom are located on the opposite side of the home for additional privacy. A dedicated laundry room includes a wash tub and comes complete with a Maytag washer and dryer. The home also includes a 2 car garage, smart home technology, and front and rear security cameras for added convenience and peace of mind. Upgrades throughout the home include a full perimeter gutter system, an irrigation system, plantation style shutter window treatments, an electronic shade over the sliding glass door, and designer ceiling fans. Outside, the covered lanai overlooks a beautifully landscaped backyard with ample room to add a pool, making it easy to design your own private outdoor escape. Ideally located with quick access to I 75 and I 275, this home makes commuting a breeze while keeping you close to shopping and dining. As a resident of Summerwoods, youll enjoy resort style amenities such as a community pool, splash pad, dog park, and pavilion which will be perfect for relaxing weekends or entertaining guests.
Payment Calculator
- Principal & Interest -
- Property Tax $
- Home Insurance $
- HOA Fees $
- Monthly -
For a Fast & FREE Mortgage Pre-Approval Apply Now
Apply Now
 Apply Now
Apply NowFeatures
Building and Construction
- Covered Spaces: 0.00
- Exterior Features: SprinklerIrrigation, RainGutters
- Flooring: Carpet, PorcelainTile
- Living Area: 1738.00
- Roof: Shingle
Land Information
- Lot Features: ConservationArea, CulDeSac, DeadEnd, OutsideCityLimits, Landscaped
School Information
- High School: Parrish Community High
- Middle School: Buffalo Creek Middle
- School Elementary: Barbara A. Harvey Elementary
Garage and Parking
- Garage Spaces: 2.00
- Open Parking Spaces: 0.00
- Parking Features: Driveway
Eco-Communities
- Pool Features: Community
- Water Source: None
Utilities
- Carport Spaces: 0.00
- Cooling: CentralAir, CeilingFans
- Heating: Central
- Pets Allowed: Yes
- Sewer: PublicSewer
- Utilities: CableConnected, ElectricityConnected, SewerConnected, UndergroundUtilities, WaterConnected, WaterNotAvailable
Finance and Tax Information
- Home Owners Association Fee Includes: Pools, RoadMaintenance
- Home Owners Association Fee: 434.00
- Insurance Expense: 0.00
- Net Operating Income: 0.00
- Other Expense: 0.00
- Pet Deposit: 0.00
- Security Deposit: 0.00
- Tax Year: 2024
- Trash Expense: 0.00
Other Features
- Appliances: Dryer, Dishwasher, ElectricWaterHeater, Microwave, Range, Refrigerator, Washer
- Country: US
- Interior Features: BuiltInFeatures, TrayCeilings, CeilingFans, HighCeilings, KitchenFamilyRoomCombo, OpenFloorplan, StoneCounters, SplitBedrooms, SmartHome, WalkInClosets, WoodCabinets, WindowTreatments
- Legal Description: LOT 469, SUMMERWOODS PH IC & ID PI #4016.1840/9
- Levels: One
- Area Major: 34219 - Parrish
- Occupant Type: Vacant
- Parcel Number: 401618409
- The Range: 0.00
- View: TreesWoods
- Zoning Code: RESI
Similar Properties
Nearby Subdivisions
Aberdeen
Ancient Oaks
Ancient Oaks Unit One
Aviary At Rutland Ranch
Aviary At Rutland Ranch Ph 1a
Aviary At Rutland Ranch Ph Iia
Aviaryrutland Ranch Ph Iiia
Bella Lago
Bella Lago Ph I
Broadleaf
Buckhead Trails Ph Ib
Buckhead Trails Ph Iii
Canoe Creek
Canoe Creek Ph I
Canoe Creek Ph Ii Subph Iia I
Canoe Creek Ph Iii
Chelsea Oaks Ph I
Chelsea Oaks Ph Ii Iii
Chelsea Oaks Phase 1
Copperstone
Copperstone Ph I
Copperstone Ph Iia
Copperstone Ph Iib
Copperstone Ph Iic
Country River Estates
Cove At Twin Rivers
Creekside At Rutland Ranch
Creekside At Rutland Ranch P
Creekside Oaks Ph I
Creekside Preserve Ii
Cross Creek
Cross Creek Ph Id
Crosscreek 1d
Crosscreek Ph I Subph B C
Crosscreek Ph I-a
Crosscreek Ph Ia
Crosswind Point
Crosswind Point Ph I
Crosswind Point Ph Ii
Crosswind Ranch
Crosswind Ranch Ph Ia
Cypress Glen At River Wilderne
Del Webb At Bayview
Del Webb At Bayview Ph I Subph
Del Webb At Bayview Ph Ii Subp
Del Webb At Bayview Ph Iii
Del Webb At Bayview Ph Iv
Del Webb At Bayview Phiii
Ellenton Acres
Forest Creek Fennemore Way
Forest Creek Ph I Ia
Forest Creek Ph I & I-a
Forest Creek Ph Ii-b
Forest Creek Ph Iib
Forest Creek Ph Iib 2nd Rev Po
Forest Creekfennemore Way
Foxbrook Ph I
Foxbrook Ph Ii
Foxbrook Ph Iii A
Foxbrook Ph Iii C
Gamble Creek Estates
Gamble Creek Estates Ph Ii Ii
Gamble Creek Ests
Grand Oak Preserve Fka The Pon
Harrison Ranch Ph I-a
Harrison Ranch Ph I-b
Harrison Ranch Ph Ia
Harrison Ranch Ph Ib
Harrison Ranch Ph Ii-b3
Harrison Ranch Ph Iia
Harrison Ranch Ph Iib
Harrison Ranch Ph Iib3
Harrison Ranch Phase Ii-a4 & I
Isles At Bayview
Isles At Bayview Ph I Subph A
Isles At Bayview Ph Ii
Isles At Bayview Ph Iii
John Parrish Add To Parrish
Kingsfield Lakes Ph 1
Kingsfield Lakes Ph 2
Kingsfield Lakes Ph 3
Kingsfield Ph I
Kingsfield Ph Ii
Kingsfield Ph Iii
Kingsfield Ph V
Kingsfield Phase Iii
Lakeside Preserve
Lexington
Lexington Add
Lexington Ph Iv
Lincoln Park
Mckinley Oaks
Morgans Glen Ph Ia Ib Ic Iia
Morgans Glen Ph Ia, Ib, Ic, Ii
None
North River Ranch
North River Ranch Morgans Gle
North River Ranch Ph Ia-2
North River Ranch Ph Ia2
North River Ranch Ph Ib Id Ea
North River Ranch Ph Ib & Id E
North River Ranch Ph Ic Id We
North River Ranch Ph Ic & Id W
North River Ranch Ph Iv-c1
North River Ranch Ph Iva
North River Ranch Ph Ivc1
North River Ranch Riverfield M
North River Ranch, Riverfield,
Oakfield Lakes
Oakfield Trails
Oakfield Trails Phase I
Parkwood Lakes Ph I Ii
Parkwood Lakes Ph Vvii
Parrish West And North Of 301
Ph Iia4 Iia5 Pb60128
Prosperity Lakes
Prosperity Lakes Active Adult
Prosperity Lakes - Active Adul
Prosperity Lakes Ph I Subph Ia
Prosperity Lakes Ph I Subph Ib
Reserve At Twin Rivers
River Plantation Ph I
River Plantation Ph Ii
River Wilderness Ph I
River Wilderness Ph I Tr 7
River Wilderness Ph Ii-b
River Wilderness Ph Iia
River Wilderness Ph Iib
River Wilderness Ph Iii Sp B
River Wilderness Ph Iii Sp C
River Wilderness Ph Iii Sp D2
River Wilderness Ph Iii Sp E F
River Wilderness Ph Iii Sp E,
River Wilderness Ph Iii Sp H-1
River Wilderness Ph Iii Sp H1
River Wilderness Ph Iii Sp J
River Wilderness Ph Iii Subph
River Wilderness Ph Iv
River Wilderness Ph Iv Cypress
River Woods Ph I
River Woods Ph Ii
River Woods Ph Iii
River Woods Ph Iv
River Woods Phase I
Rivers Reach
Rivers Reach Ph Ia
Rivers Reach Ph Ib Ic
Rivers Reach Ph Ii
Rye Crossing
Rye Ranch
Rye Ranch ®
Rye Ranch®
Salt Meadows
Saltmeadows Ph Iia
Sawgrass Lakes Ph I-iii
Sawgrass Lakes Ph Iiii
Seaire
Silverleaf
Silverleaf Ii Iii
Silverleaf Ph I-b
Silverleaf Ph I-c
Silverleaf Ph Ia
Silverleaf Ph Ib
Silverleaf Ph Ic
Silverleaf Ph Id
Silverleaf Ph Ii Iii
Silverleaf Ph Iv
Silverleaf Ph V
Silverleaf Ph Vi
Silverleaf Phase Ii Iii
Silverleaf Phase Iv
Southern Oaks Ph I Ii
Summerwoods
Summerwoods Ph Ib
Summerwoods Ph Ic Id
Summerwoods Ph Ic & Id
Summerwoods Ph Ii
Summerwoods Ph Iiia Iva
Summerwoods Ph Iiia Iva Pi
Summerwoods Ph Iiia Iva Pi 40
Summerwoods Ph Iiia & Iva Pi
Summerwoods Ph Iiib Ivb
Summerwoods Ph Iiib & Ivb
Summerwoods Ph Ivc
Timberly Ph I Ii
Timberly Ph I & Ii
Twin Rivers
Twin Rivers Ph I
Twin Rivers Ph Ii
Twin Rivers Ph Iii
Twin Rivers Ph Iv
Twin Rivers Ph V-a2 & V-a3
Twin Rivers Ph V-a4
Twin Rivers Ph V-b2 & V-b3
Twin Rivers Ph Va2 Va3
Twin Rivers Ph Va4
Twin Rivers Ph Vb2 Vb3
Willow Bend Ph Ib
Willow Bend Ph Iv
Willow Shores
Windwater Ph Ia Ib
Windwater Ph Ia & Ib
Woodland Preserve








































































