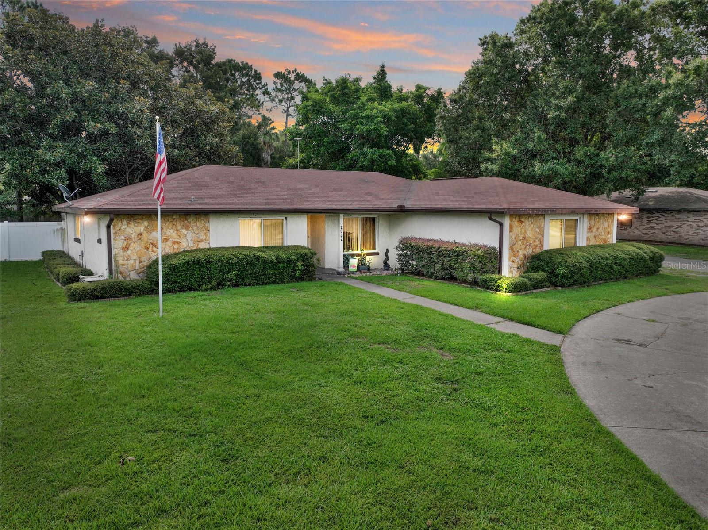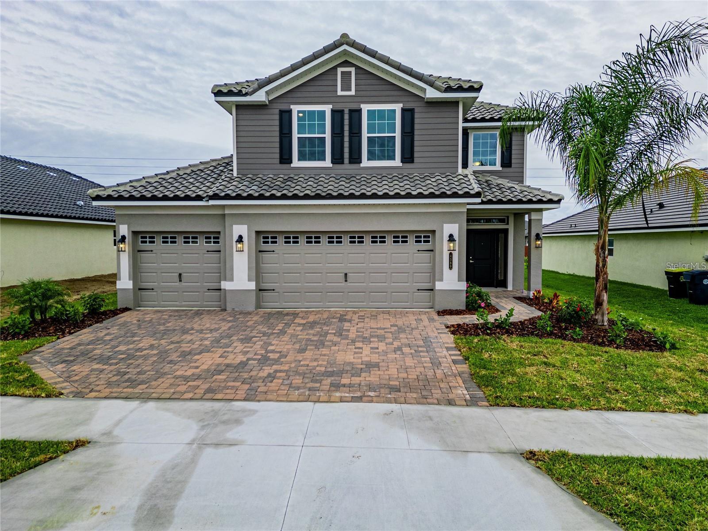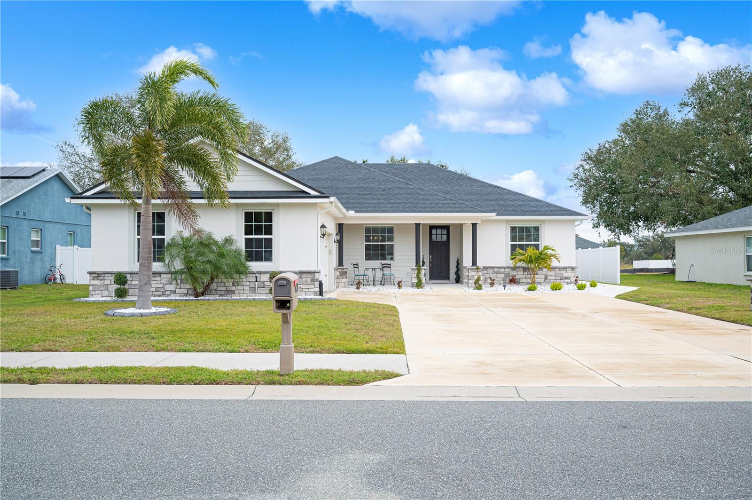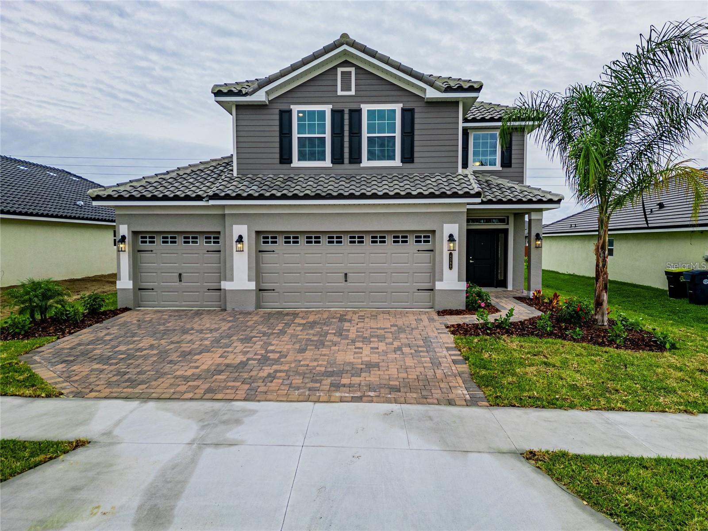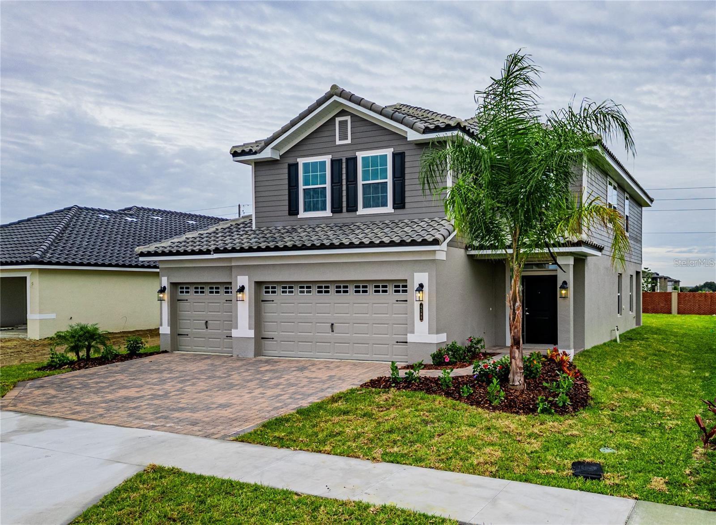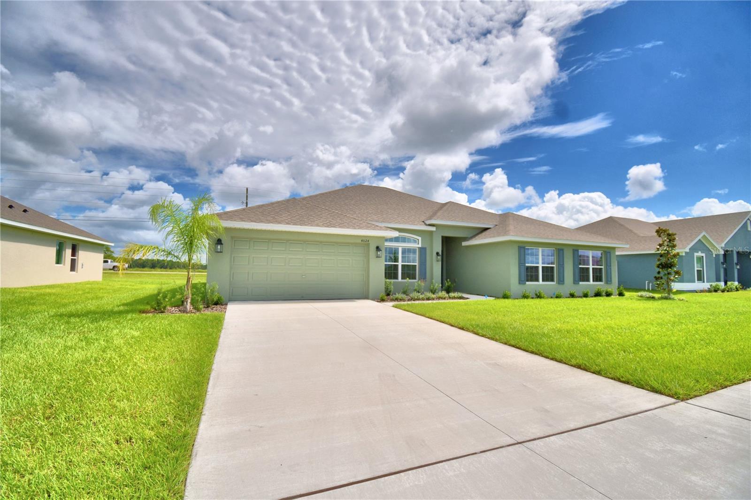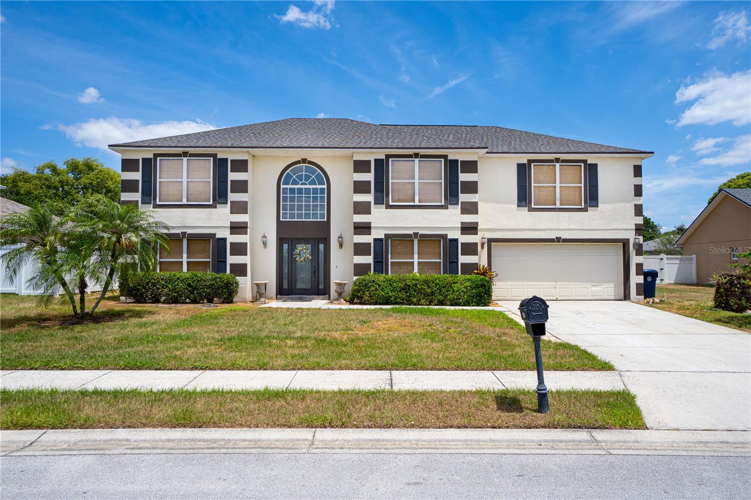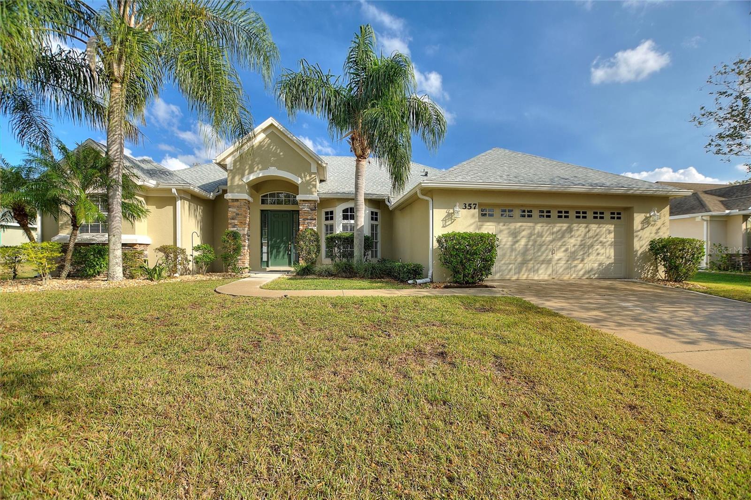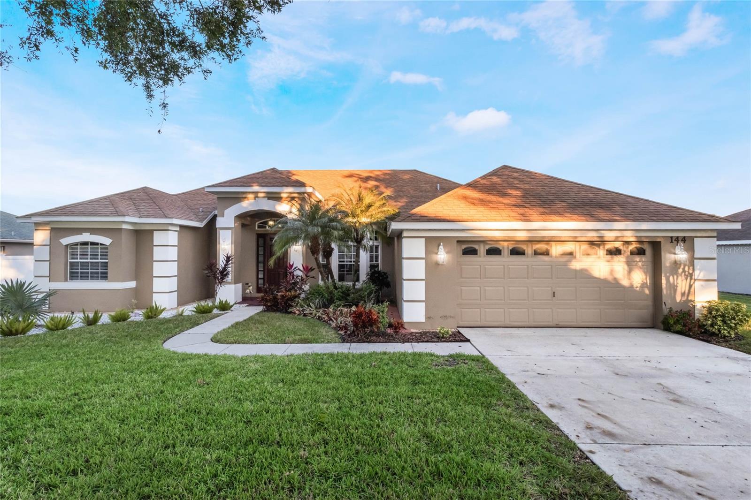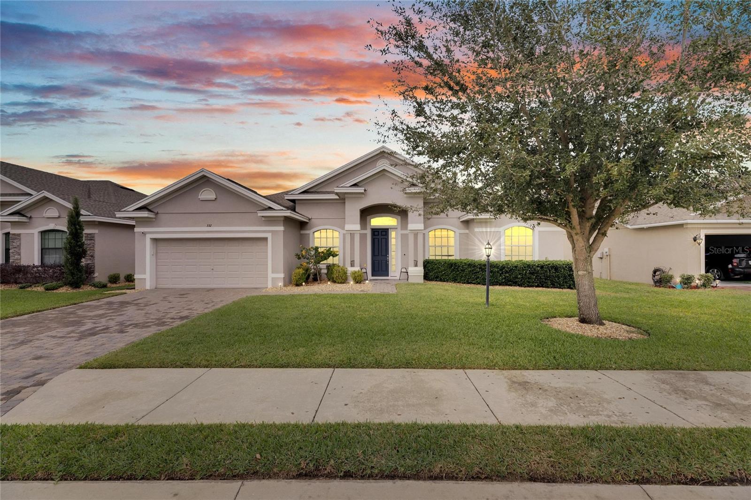3002 Helms Drive, Auburndale, FL 33823
Property Photos

Would you like to sell your home before you purchase this one?
Priced at Only: $405,000
For more Information Call:
Address: 3002 Helms Drive, Auburndale, FL 33823
Property Location and Similar Properties
- MLS#: L4952576 ( Residential )
- Street Address: 3002 Helms Drive
- Viewed: 1
- Price: $405,000
- Price sqft: $152
- Waterfront: No
- Year Built: 1985
- Bldg sqft: 2663
- Bedrooms: 3
- Total Baths: 2
- Full Baths: 2
- Garage / Parking Spaces: 2
- Days On Market: 37
- Additional Information
- Geolocation: 28.0302 / -81.8206
- County: POLK
- City: Auburndale
- Zipcode: 33823
- Subdivision: Rainbow Ridge
- Provided by: COLDWELL BANKER REALTY
- DMCA Notice
-
DescriptionThis Brick Ranch Home sits on a spacious .38 acre lot with NO Homeowner Association restrictions. As you enter, you are greeted by a wide foyer that leads to a step down living room. The living room features a cozy wood burning fireplace and two sliding glass doors that open to the lanai area, allowing plenty of Florida sunshine to brighten the space. The formal dining room seamlessly connects to the kitchen, which boasts windows overlooking the backyard. The kitchen is equipped with all appliances, an adorable china cabinet for additional storage, and a generously sized walk in pantry. The separate dinette area is perfect for enjoying your morning coffee while gazing out at the front yard. The main bedroom offers a newly remodeled bathroom with a walk in shower, providing a private retreat. The second and third bedrooms share a second newly remodeled bathroom, ensuring comfort for family and guests. Step outside to the expansive 16 x 26 screened lanai, ideal for entertaining and summer fun. The in ground pool is perfect for cooling off on hot days, and the backyard, enclosed with vinyl fencing, offers plenty of room for your favorite garden. Additionally, you can save on water costs with the irrigation well. Don't miss out on this incredible opportunity! Call now for details and make this beautiful home yours today.
Payment Calculator
- Principal & Interest -
- Property Tax $
- Home Insurance $
- HOA Fees $
- Monthly -
For a Fast & FREE Mortgage Pre-Approval Apply Now
Apply Now
 Apply Now
Apply NowFeatures
Building and Construction
- Covered Spaces: 0.00
- Flooring: Carpet, CeramicTile, Laminate
- Living Area: 2022.00
- Roof: Shingle
Garage and Parking
- Garage Spaces: 2.00
- Open Parking Spaces: 0.00
Eco-Communities
- Pool Features: Gunite, InGround, ScreenEnclosure
- Water Source: Public, Well
Utilities
- Carport Spaces: 0.00
- Cooling: CentralAir, CeilingFans
- Heating: Central
- Sewer: SepticTank
- Utilities: CableAvailable
Finance and Tax Information
- Home Owners Association Fee: 0.00
- Insurance Expense: 0.00
- Net Operating Income: 0.00
- Other Expense: 0.00
- Pet Deposit: 0.00
- Security Deposit: 0.00
- Tax Year: 2024
- Trash Expense: 0.00
Other Features
- Appliances: Dishwasher, ElectricWaterHeater, Microwave, Range, Refrigerator
- Country: US
- Interior Features: CeilingFans, CathedralCeilings, EatInKitchen, LivingDiningRoom, WalkInClosets, SeparateFormalDiningRoom
- Legal Description: RAINBOW RIDGE UNIT NO TWO PB 65 PG 39 LOT 7
- Levels: One
- Area Major: 33823 - Auburndale
- Occupant Type: Vacant
- Parcel Number: 25-28-21-347660-000070
- The Range: 0.00
- Zoning Code: RE-1
Similar Properties
Nearby Subdivisions
72141001
Alberta Park Sub
Ariana Harbor
Ariana Woods
Arietta Point
Auburn Grove
Auburn Oaks Ph 02
Auburn Preserve
Auburndale Heights
Auburndale Lakeside Park
Auburndale Manor
Azalea Park
Bennetts Resub
Bentley North
Bentley Oaks
Berkely Rdg Ph 2
Berkley Rdg Ph 03
Berkley Rdg Ph 03 Berkley Rid
Berkley Rdg Ph 03 / Berkley Ri
Berkley Rdg Ph 2
Berkley Reserve Rep
Berkley Ridge
Berkley Ridge Ph 01
Brookland Park
Cadence Crossing
Caldwell Estates
Cascara
Classic View Estates
Classic View Farms
Dennis Park
Diamond Ridge 02
Drexel Park
Enclave At Lake Arietta
Enclave/lk Myrtle
Enclavelk Myrtle
Estates Auburndale
Estates Auburndale Ph 02
Estates Of Auburndale Phase 2
Estatesauburndale Ph 2
Flamingo Heights Sub
Flanigan C R Sub
Godfrey Manor
Grove Estates 1st Add
Grove Estates Second Add
Hazel Crest
Hills Arietta
Johnson Heights
Jolleys Add
Juliana Village Ph 1
Juliana West
Kinstle Hill
Lake Arietta Reserve
Lake Juliana Reserve
Lake Mariana Reserve Ph 1
Lake Van Sub
Lake Whistler Estates
Madalyn Cove
Magnolia Estates
Mariana Woods
Mattie Pointe
Mattis Points
Midway Gardens
N/a
New Armenia Rev Map
Not In Subdivision
Not On List
Oak Xing Ph 02
Old Town Redding Sub
Paddock Place
Palm Lawn Sub
Prestown Sub
Rainbow Ridge
Reserve At Van Oaks
Reserve At Van Oaks Phase 1
Reservevan Oaks Ph 1
Rexanne Sub
Shaddock Estates
Shadow Lawn
Sun Acres
The Hamptons Golf & Country Cl
The Reserve Van Oaks Ph 1
Triple Lake Sub
Tropical Acres
Van Lakes
Water Ridge Sub
Water Ridge Subdivision
Watercrest Estates
Weeks D P Resub
Whistler Woods
Witham Acres Rep




































