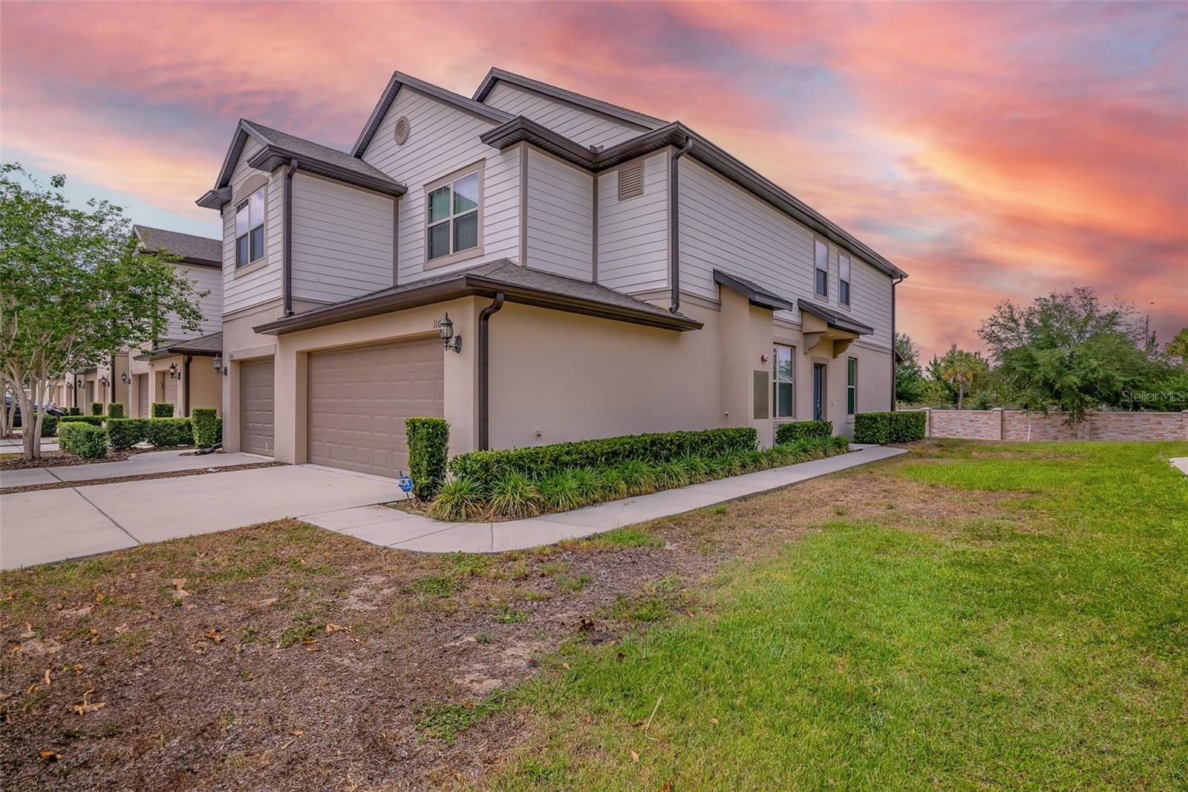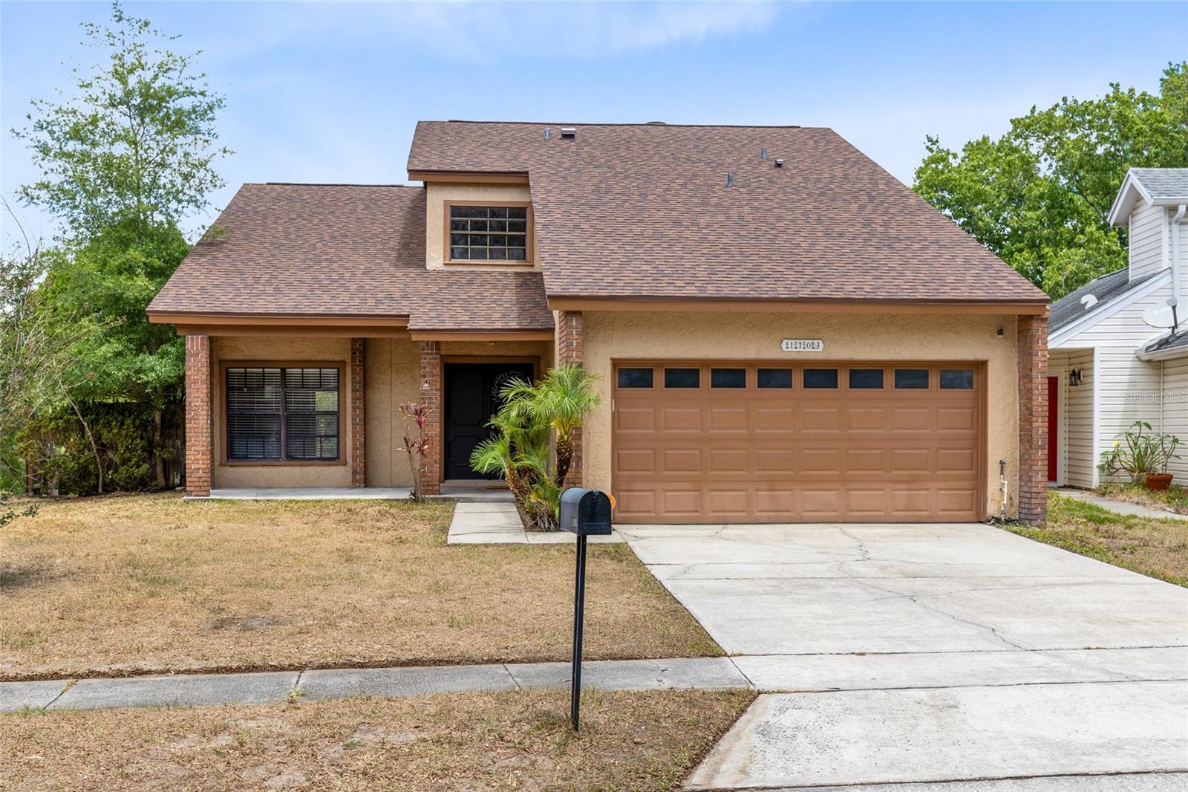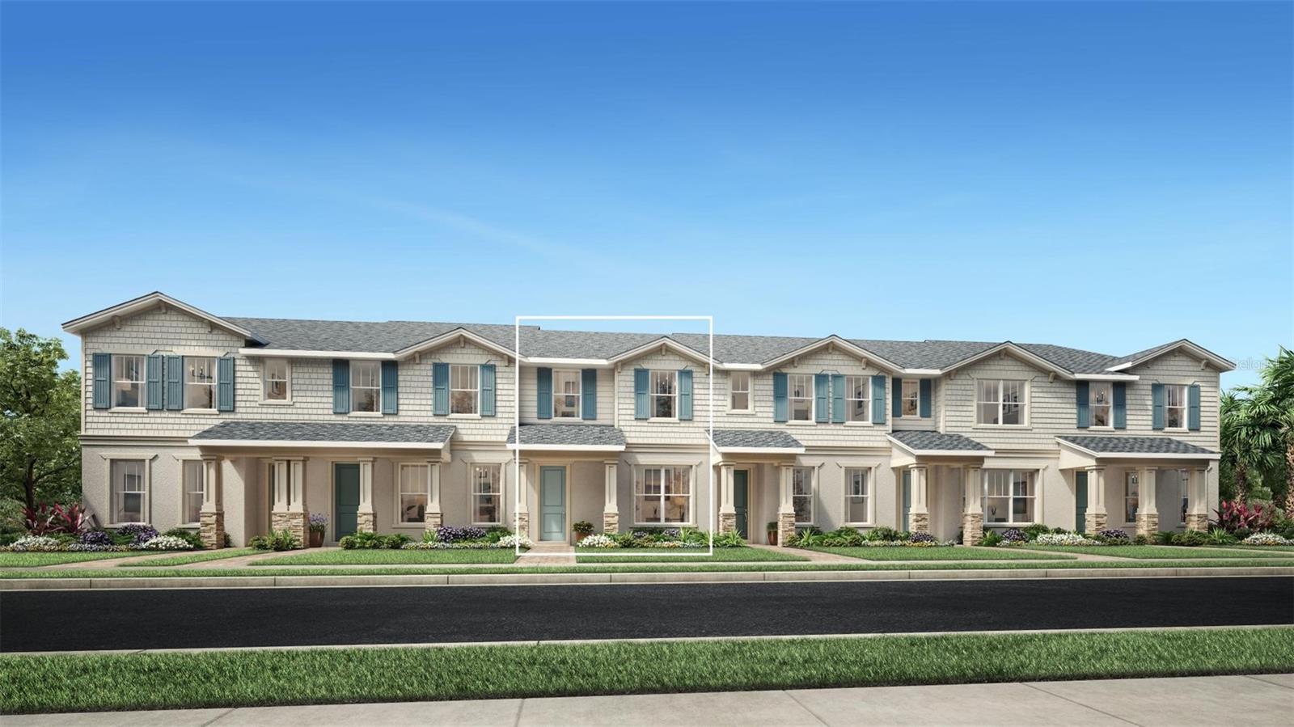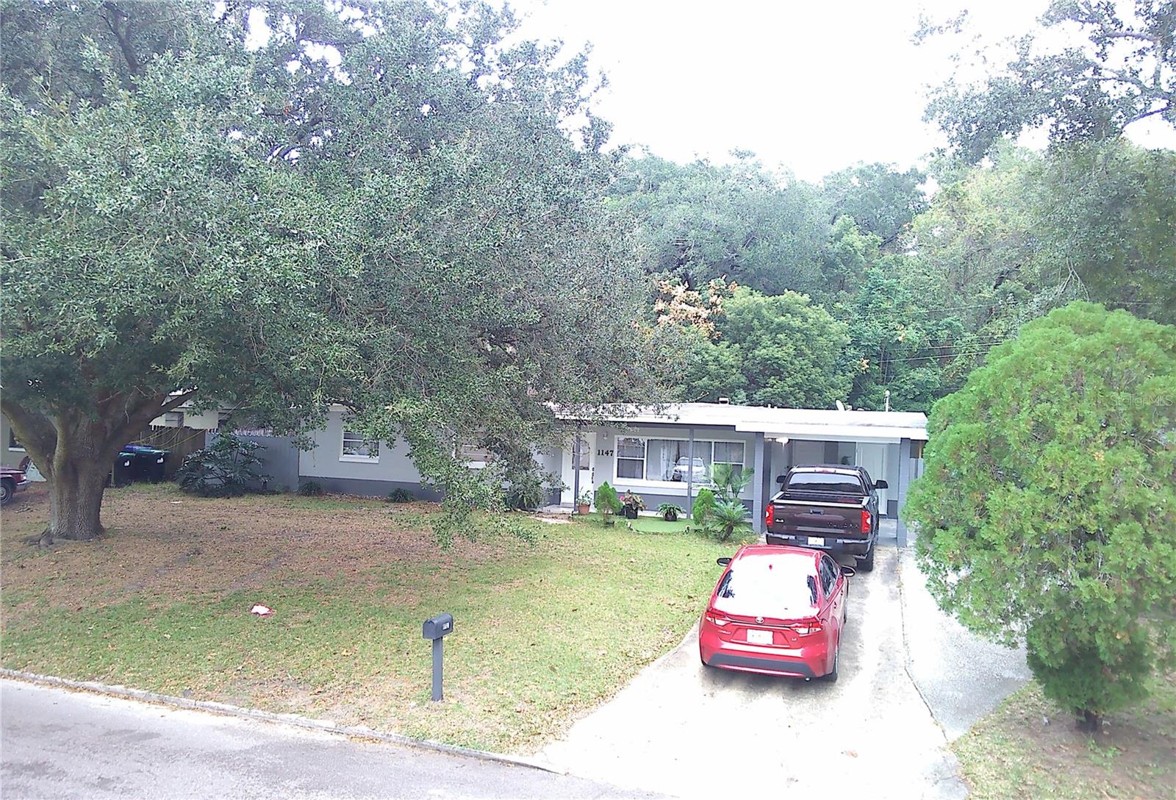1023 Royal Oaks Drive, Apopka, FL 32703
Property Photos

Would you like to sell your home before you purchase this one?
Priced at Only: $345,000
For more Information Call:
Address: 1023 Royal Oaks Drive, Apopka, FL 32703
Property Location and Similar Properties
- MLS#: O6304493 ( Residential )
- Street Address: 1023 Royal Oaks Drive
- Viewed: 20
- Price: $345,000
- Price sqft: $186
- Waterfront: No
- Year Built: 1994
- Bldg sqft: 1850
- Bedrooms: 3
- Total Baths: 2
- Full Baths: 2
- Garage / Parking Spaces: 2
- Days On Market: 37
- Additional Information
- Geolocation: 28.6559 / -81.489
- County: ORANGE
- City: Apopka
- Zipcode: 32703
- Subdivision: Royal Oak Estates
- Elementary School: Lakeville Elem
- Middle School: Piedmont Lakes
- High School: Wekiva
- Provided by: LUXE HUNTER REAL ESTATE
- DMCA Notice
-
DescriptionALERT: PRICE ADJUSTMENT! Welcome to your dream home, where comfort meets style! This delightful 3 bedroom, 2 bath residence offers everything you need for a spacious and inviting family lifestyle. Step inside to discover a bright and airy great room that flows seamlessly into the heart of the home. The new tile floors throughout create a modern and easy to maintain living space, while the guest room boasts cozy carpeting for that perfect touch of warmth. Natural light floods the interior, highlighting the fresh, painted kitchen, which features an abundance of countertop space, ideal for both meal prep and casual dining. Whether you're an aspiring chef or simply enjoy hosting family meals, this kitchen is sure to inspire your culinary adventures! The screened in back patio invites you to unwind and enjoy tranquil views of your large, open, fenced in backyard. This outdoor space is perfect for family gatherings, entertaining friends, or letting your furry companions roam free in a safe and expansive area. The newly landscaped front yard enhances the home's curb appeal, creating an inviting welcome for you and your guests. You will also enjoy a lower electric bill with the PAID OFF solar panels. Situated in a friendly neighborhood in Apopka, youll have easy access to local amenities, parks, and schools, making this the perfect place to call home.
Payment Calculator
- Principal & Interest -
- Property Tax $
- Home Insurance $
- HOA Fees $
- Monthly -
For a Fast & FREE Mortgage Pre-Approval Apply Now
Apply Now
 Apply Now
Apply NowFeatures
Building and Construction
- Covered Spaces: 0.00
- Fencing: Fenced
- Flooring: Carpet, CeramicTile, Tile
- Living Area: 1252.00
- Roof: Shingle
Property Information
- Property Condition: NewConstruction
School Information
- High School: Wekiva High
- Middle School: Piedmont Lakes Middle
- School Elementary: Lakeville Elem
Garage and Parking
- Garage Spaces: 2.00
- Open Parking Spaces: 0.00
- Parking Features: Driveway, Garage, GarageDoorOpener
Eco-Communities
- Pool Features: Association, Community
- Water Source: Public
Utilities
- Carport Spaces: 0.00
- Cooling: CentralAir, CeilingFans
- Heating: Central
- Pets Allowed: Yes
- Sewer: PublicSewer
- Utilities: CableAvailable, ElectricityConnected, SewerAvailable, WaterConnected
Amenities
- Association Amenities: Pool, TennisCourts
Finance and Tax Information
- Home Owners Association Fee Includes: MaintenanceGrounds, Pools, RecreationFacilities
- Home Owners Association Fee: 597.00
- Insurance Expense: 0.00
- Net Operating Income: 0.00
- Other Expense: 0.00
- Pet Deposit: 0.00
- Security Deposit: 0.00
- Tax Year: 2024
- Trash Expense: 0.00
Other Features
- Appliances: Dryer, Dishwasher, Disposal, Microwave, Range, Refrigerator, Washer
- Country: US
- Interior Features: CeilingFans, HighCeilings, WalkInClosets
- Legal Description: ROYAL OAK ESTATES REPLAT 22/23 LOT 29
- Levels: One
- Area Major: 32703 - Apopka
- Occupant Type: Owner
- Parcel Number: 14-21-28-7786-00-290
- Style: Traditional
- The Range: 0.00
- Views: 20
- Zoning Code: RTF
Similar Properties
Nearby Subdivisions
Apopka
Apopka Town
Bear Lake Crossings
Bear Lake Forest
Bear Lake Heights Rep
Bear Lake Highlands
Bear Lake Hills
Bear Lake Woods Ph 1
Beverly Terrace Dedicated As M
Brantley Place
Braswell Court
Breckenridge Ph 01 N
Breckenridge Ph 02 S
Bronson Peak
Bronsons Ridge 32s
Bronsons Ridge 60s
Brooks Add
Cameron Grove
Clear Lake Lndg
Cobblefield
Coopers Run
Country Add
Country Address Ph 2b
Country Landing
Cowart Oaks
Dovehill
Dream Lake Heights
Emerson North Townhomes
Emerson Park
Emerson Park A B C D E K L M N
Emerson Pointe
Enclave At Bear Lake
Fairfield
Forest Lake Estates
Foxwood
George W Anderson Sub
Henderson Corners
Hilltop Reserve Ph 3
Hilltop Reserve Ph 4
Hilltop Reserve Ph Ii
Jansen Subd
Lake Cortez Woods
Lake Doe Cove Ph 02 48 59
Lake Doe Cove Ph 03
Lake Doe Cove Ph 03 G
Lake Doe Reserve
Lake Pleasant Cove A B C D E
Lakeside Homes
Lakeside Ph I
Lakeside Ph I Amd 2 A Re
Lynwood
Lynwood Revision
Magnolia Park Estates
Maudehelen Sub
Mc Neils Orange Villa
Meadowlark Landing
Mirror Lake Sub Rep
Montclair
Neals Bay Point
New Horizons
None
Northcrest
Oak Level Heights
Oakmont Park
Oaks Wekiwa
Paradise Heights
Paradise Point 1st Sec
Park Place
Piedmont Lake Estates
Piedmont Lakes Ph 03
Piedmont Lakes Ph 04
Royal Oak Estates
Sheeler Oaks Ph 02a
Sheeler Oaks Ph 03b
Sheeler Pointe
Silver Oak Ph 1
Stockbridge
Trim Acres
Vistaswaters Edge Ph 1
Votaw
Votaw Village Ph 02
Walker J B T E
Wekiva Chase
Wekiva Club
Wekiva Club Ph 02 48 88
Wekiva Reserve
Wekiva Ridge Oaks 48 63
Wekiwa Hwy Park
Wekiwa Manor Sec 01
Wekiwa Manor Sec 03
Yogi Bears Jellystone Park Con





























