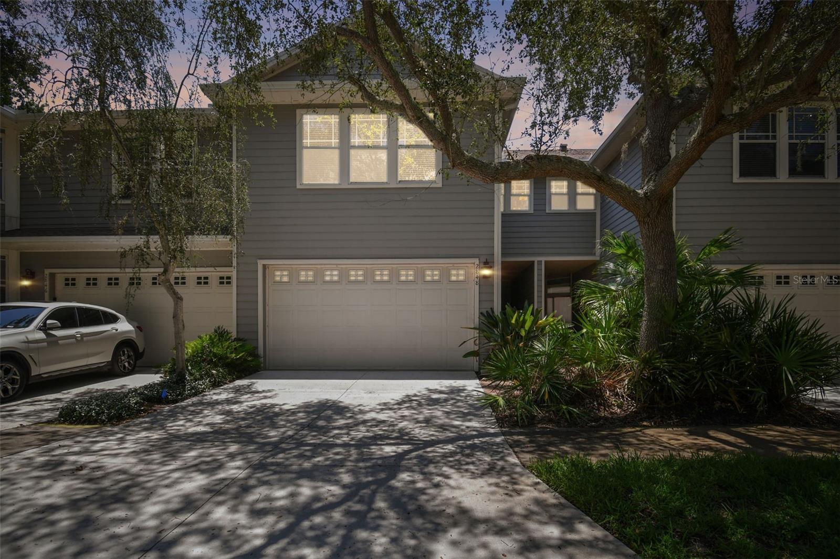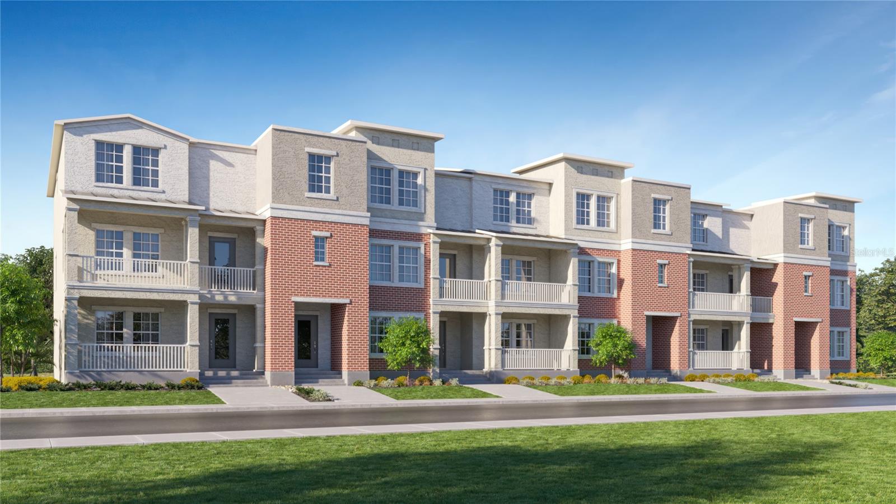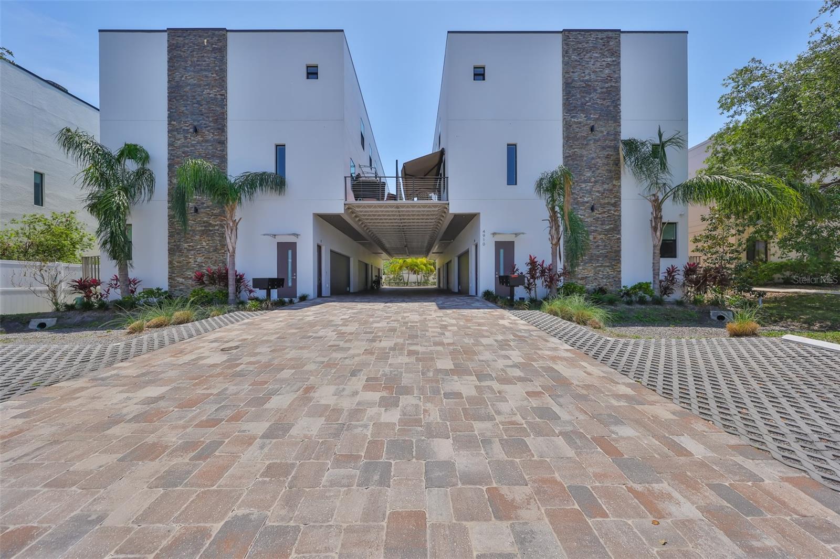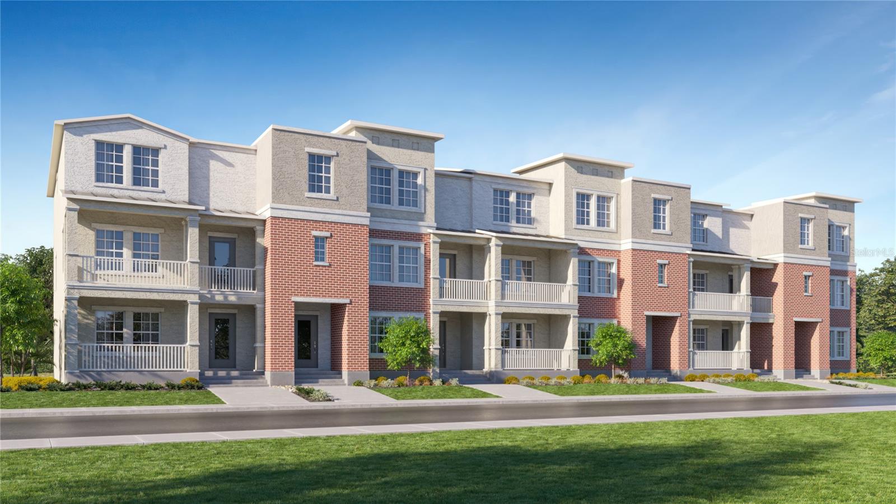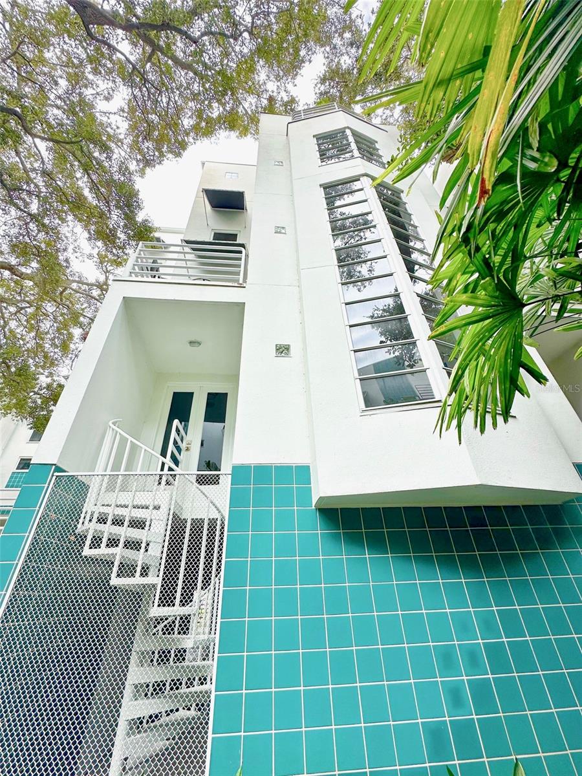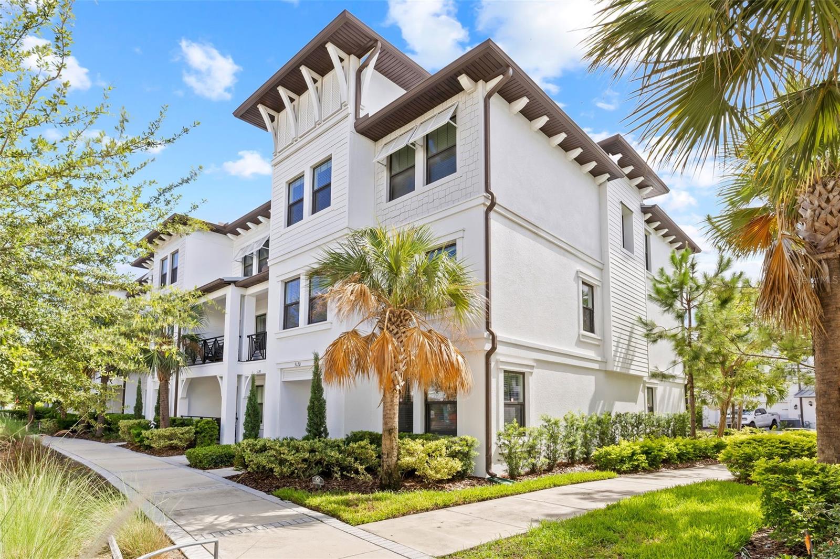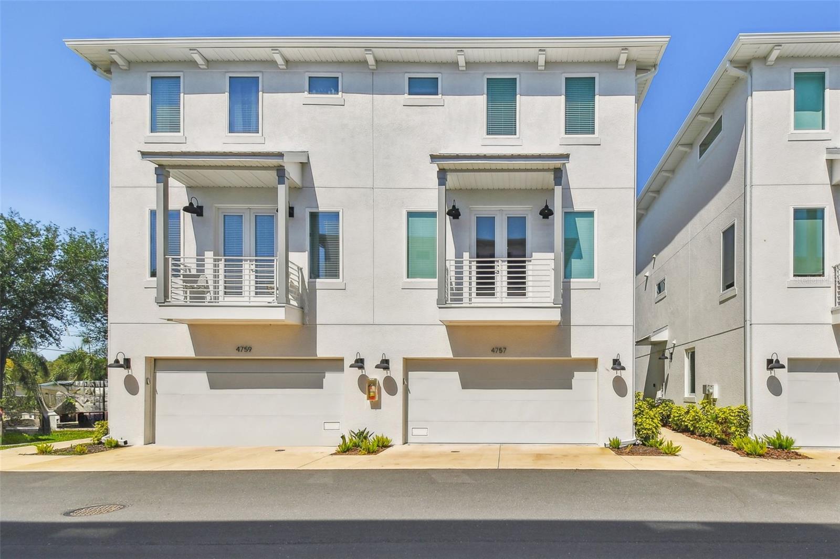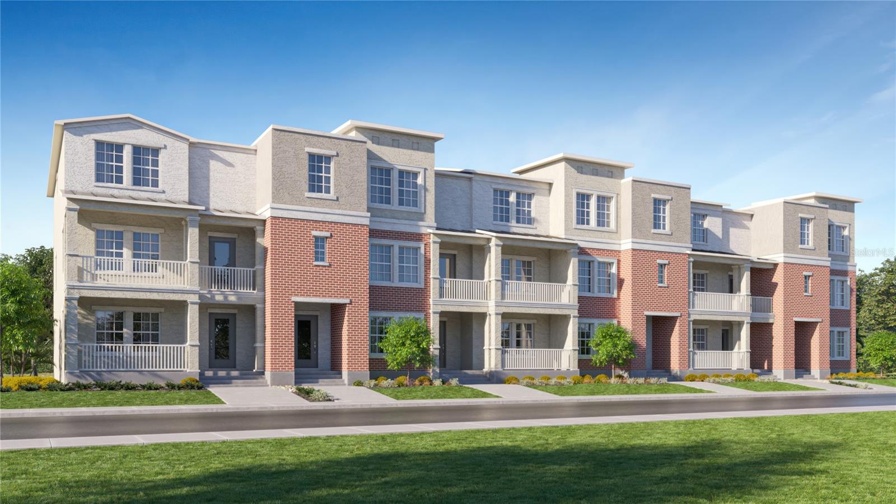6904 Macdill Avenue 1, Tampa, FL 33611
Property Photos

Would you like to sell your home before you purchase this one?
Priced at Only: $625,000
For more Information Call:
Address: 6904 Macdill Avenue 1, Tampa, FL 33611
Property Location and Similar Properties
- MLS#: TB8380783 ( Townhome )
- Street Address: 6904 Macdill Avenue 1
- Viewed: 15
- Price: $625,000
- Price sqft: $234
- Waterfront: No
- Year Built: 2021
- Bldg sqft: 2670
- Bedrooms: 4
- Total Baths: 4
- Full Baths: 3
- 1/2 Baths: 1
- Garage / Parking Spaces: 2
- Days On Market: 32
- Additional Information
- Geolocation: 27.8669 / -82.4939
- County: HILLSBOROUGH
- City: Tampa
- Zipcode: 33611
- Subdivision: Bay Haven Twnhms
- Elementary School: Ballast Point
- Middle School: Madison
- High School: Robinson
- Provided by: KELLER WILLIAMS TAMPA PROP.
- DMCA Notice
-
DescriptionRARE FIND in the heart of South Tampa! Are you looking for EASY living, convenience, and unbeatable LOCATION? Look no further! This STUNNING, nearly new 4 bedroom, 3.5 bath townhome with a 2 car garage is nestled in the sought after Ballast Point areajust minutes from MacDill Air Force Base, Downtown Tampa, Bayshore Blvd, and all that vibrant South Tampa has to offer. Boasting a sleek modern design with a touch of contemporary flair, this home welcomes you with a versatile first floor bedroom and full bath suiteperfect as a guest suite or home office. Head upstairs to the showstopping main living level featuring soaring ceilings and an open concept layout ideal for entertaining. The gourmet kitchen is a chefs dream with 42" Euro style soft close cabinets, quartz countertops, ceramic backsplash, large island, stainless steel GE appliances, pantry, and stunning coffered ceilings with recessed lighting. Enjoy morning coffee or evening wine on your private balcony patio. The third floor offers a spacious primary suite with a walk in closet (complete with a laundry chute!) and a spa worthy bathroom featuring an oversized glass enclosed shower. Two additional bedrooms, energy efficient features like double pane LOW E windows, a tankless gas water heater, and engineered wood style flooring throughout living areas add to the comfort and style. Quality construction includes a reinforced slab with wire mesh, concrete block first floor, R30/R11 insulation, and elegant touches like 5 1/4 baseboards. The rare two car garage completes this incredible package. 2.25% VA ASSUMABLE LOAN! NO issues during recent October storms. This gem truly stands outYou can also just cross the street and spend time at Interbay Park enjoying the scenic lake and amenities! Don't miss your chance to own a beautifully upgraded home in one of Tampa's fastest growing communities at this price point!
Payment Calculator
- Principal & Interest -
- Property Tax $
- Home Insurance $
- HOA Fees $
- Monthly -
For a Fast & FREE Mortgage Pre-Approval Apply Now
Apply Now
 Apply Now
Apply NowFeatures
Finance and Tax Information
- Possible terms: Assumable, Cash, Conventional, FHA, VaLoan
Other Features
- Views: 15
Similar Properties
Nearby Subdivisions
Bay Bluff
Bay Haven Twnhms
Baybridge Rev
Bayshore On The Blvd A Co
Bayshore Pointe Twnhms Phas
Bayshore Trails Twnhms
Bayshore West
Bayshore West Twnhms Ph
Club Bayshore
Colony Key
Colony Oaks Twnhms
Elberon Place A Condo Ph
Elberon Villas A Condo
Gandy Sherwood Twnhms
Inlet Shore Twnhms Ph 2a 2b
Inlet Shore Twnhms Ph 2a & 2b
Inlet Shore Twnhms Ph 2c 2d
Legacy Park Townhomes
Mcelroy Ave Twnhms
Sherwood Forest
South Westshore Twnhms
Tampa Villas South
Tampa Villas South Unit 1
Tampa Villas South Unit 2
Townes At Manhattan Crossing

















































