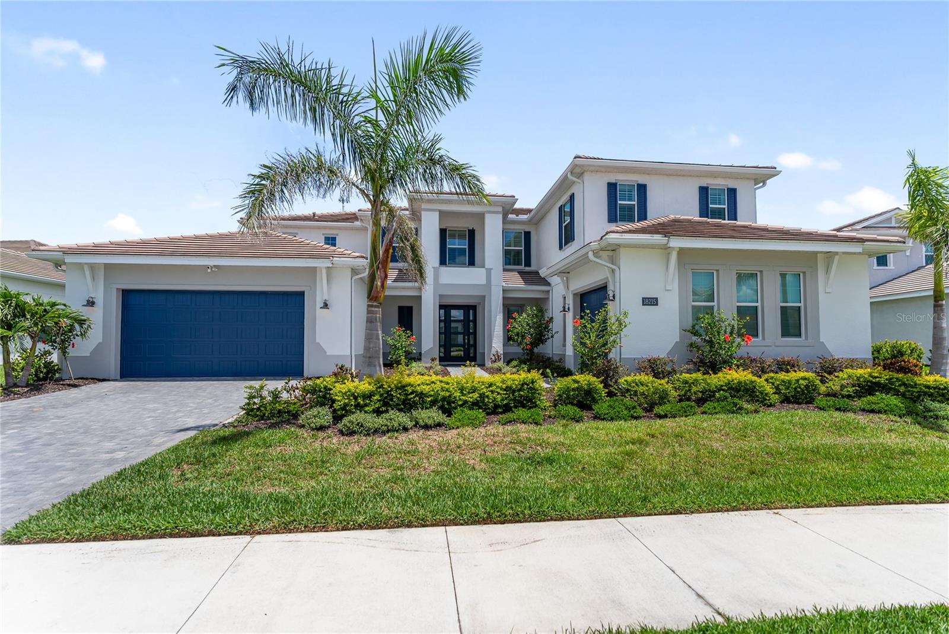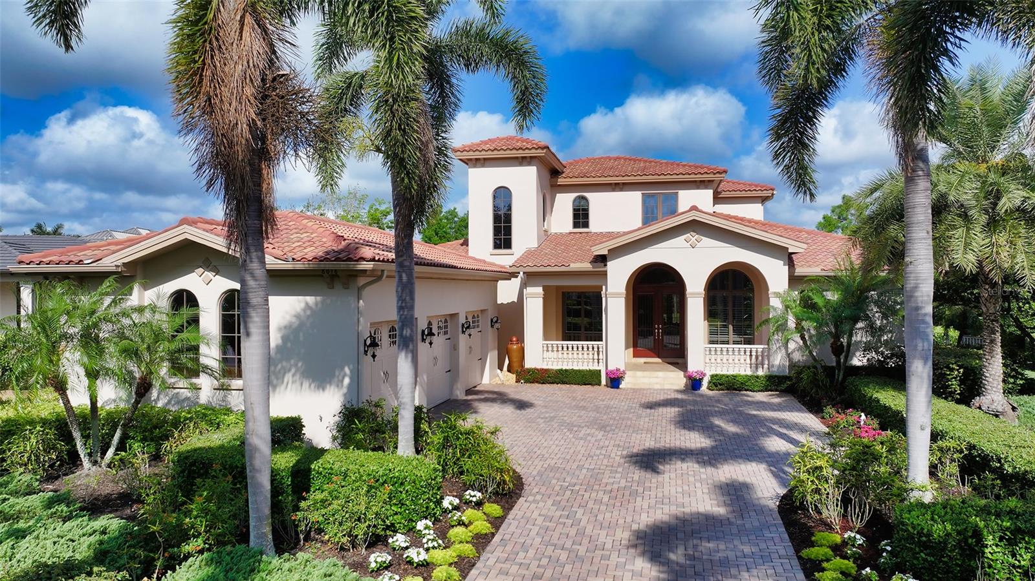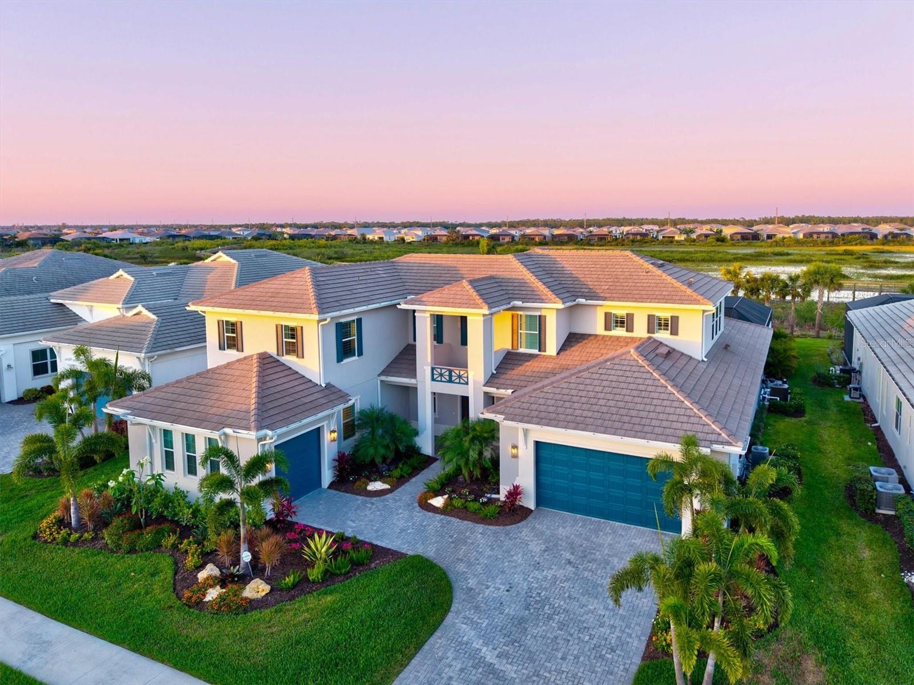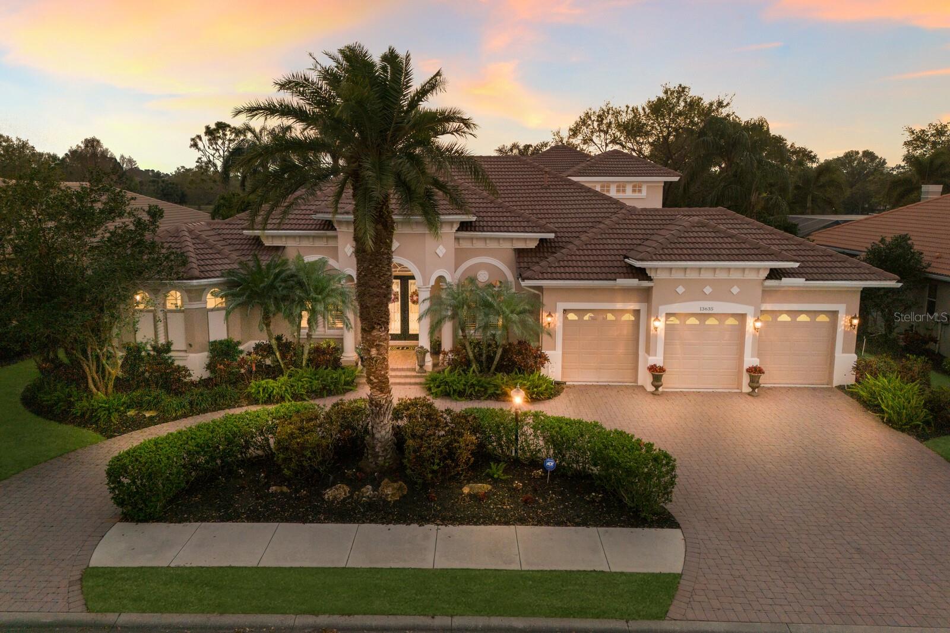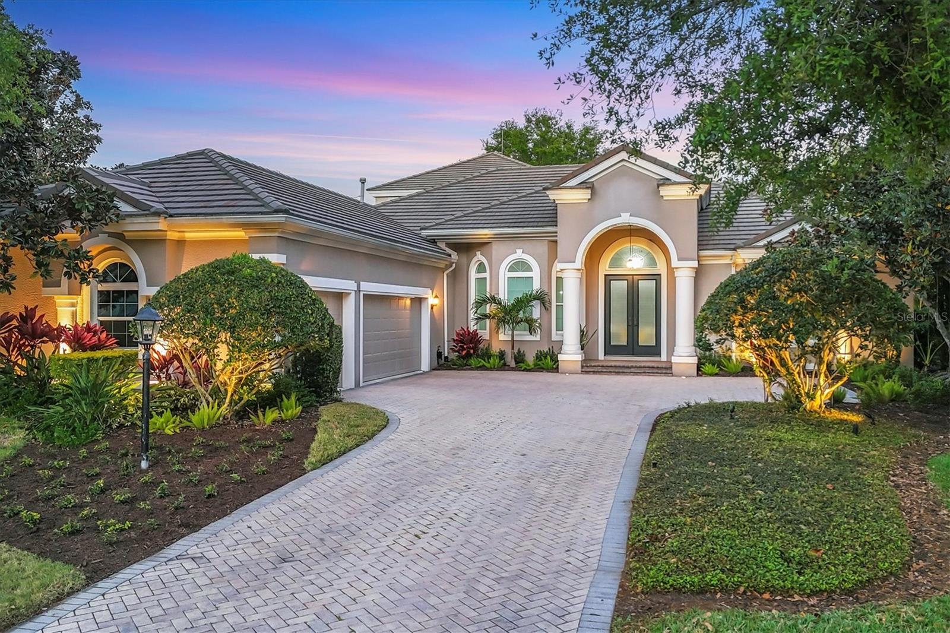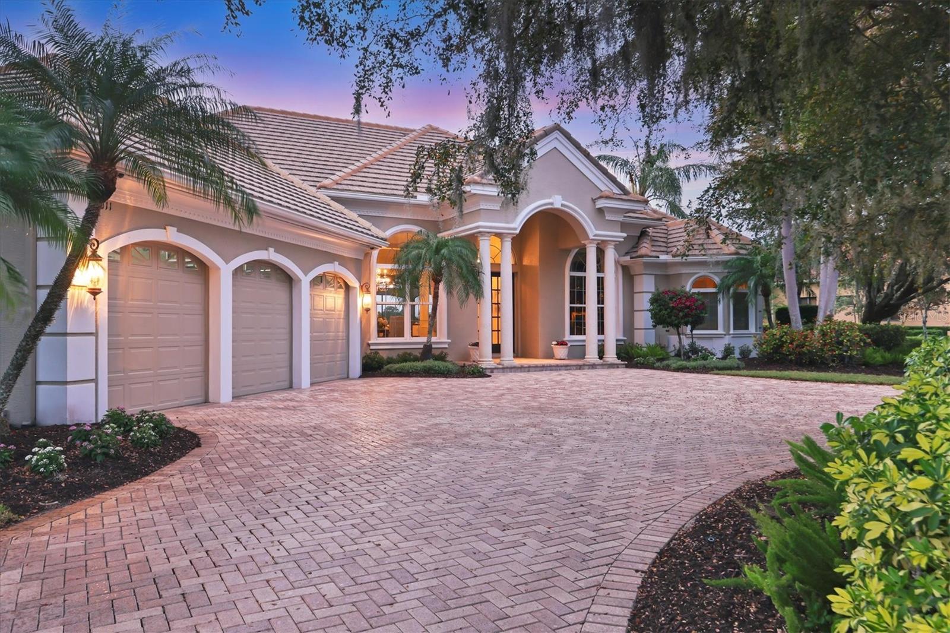8016 Bounty Lane, Bradenton, FL 34202
Property Photos

Would you like to sell your home before you purchase this one?
Priced at Only: $2,250,000
For more Information Call:
Address: 8016 Bounty Lane, Bradenton, FL 34202
Property Location and Similar Properties
- MLS#: A4651588 ( Residential )
- Street Address: 8016 Bounty Lane
- Viewed: 8
- Price: $2,250,000
- Price sqft: $392
- Waterfront: No
- Year Built: 2008
- Bldg sqft: 5747
- Bedrooms: 4
- Total Baths: 4
- Full Baths: 4
- Garage / Parking Spaces: 3
- Days On Market: 29
- Additional Information
- Geolocation: 27.3936 / -82.3779
- County: MANATEE
- City: Bradenton
- Zipcode: 34202
- Subdivision: Lake Club
- Elementary School: Robert E Willis Elementary
- Middle School: Nolan Middle
- High School: Lakewood Ranch High
- Provided by: MICHAEL SAUNDERS & COMPANY
- DMCA Notice
-
DescriptionA refined masterpiece, this exceptional Marc Rutenberg home is perfectly positioned on a serene, nearly half acre lakefront lot in Lakewood Ranchs exclusive and distinguished community, The Lake Club. Blending elegance, craftsmanship, and tranquility, this residence is thoughtfully designed with classic architectural elements, including soaring ceilings, arched entryways, casement windows, enhanced crown molding, recessed lighting, and rich stone finishes and cabinetry. A long paver driveway and freshly painted exterior lead to a grand covered entry, where oil rubbed bronze wrought iron double doors create a striking first impression. 4 spacious bedrooms, 4 full bathrooms, a dedicated office, and two versatile bonus/family rooms, one on each level, provide exceptional flexibility. The well thought out split floorplan ensures privacy, with each bedroom enjoying direct access to a full bathroom. At the heart of the home is a chefs kitchen featuring Fieldstone cabinetry, granite countertops, premium GE Monogram appliances, central prep island with sink, counter height bar seating, walk in pantry, and panoramic views of the lanai and tranquil lake preserve beyond. The luxurious primary suite offers private lanai access and peaceful lake views, along with dual walk in closets and a spa style bathroom complete with dual vanities, soaking tub, large frameless glass walk in shower, and private water closet. The second floor offers flexible living space with a spacious family room, bedroom, full bathroom, and a large covered balcony, perfect for multigenerational living, guest accommodations, or a private retreat. Outdoor living is elevated with two covered, screened lanais, one featuring a fully equipped outdoor kitchen, ideal for entertaining. A gas heated saltwater pool and spa, surrounded by lush landscaping and serene views, provide a private sanctuary to relax or host guests year round. Additional highlights include a 3 car side entry garage, Leviton smart switches, built in surround sound, zoned HVAC, fenced backyard, and generous storage throughout. Living in The Lake Club is more than homeownership, its a lifestyle. This prestigious, guard gated community offers a 20,000 SF clubhouse with dining and bar service, 2 resort style pools, state of the art fitness and wellness center, tennis and pickleball courts, basketball, concierge services, and a full calendar of social events. Residents enjoy proximity to top rated schools, fine dining, Waterside Place, UTC Mall, downtown Sarasota, and the world renowned beaches of Siesta Key and Lido. This custom estate captures the very essence of timeless Florida living.
Payment Calculator
- Principal & Interest -
- Property Tax $
- Home Insurance $
- HOA Fees $
- Monthly -
For a Fast & FREE Mortgage Pre-Approval Apply Now
Apply Now
 Apply Now
Apply NowFeatures
Building and Construction
- Builder Name: Marc Rutenberg
- Covered Spaces: 0.00
- Exterior Features: Balcony, FrenchPatioDoors, SprinklerIrrigation, Lighting, RainGutters
- Fencing: Fenced
- Flooring: Carpet, Tile, Wood
- Living Area: 3844.00
- Roof: Tile
Property Information
- Property Condition: NewConstruction
Land Information
- Lot Features: Flat, NearGolfCourse, Level, Landscaped
School Information
- High School: Lakewood Ranch High
- Middle School: Nolan Middle
- School Elementary: Robert E Willis Elementary
Garage and Parking
- Garage Spaces: 3.00
- Open Parking Spaces: 0.00
- Parking Features: Driveway, Garage, GarageDoorOpener, GarageFacesSide
Eco-Communities
- Pool Features: Heated, InGround, SaltWater, Community
- Water Source: Public
Utilities
- Carport Spaces: 0.00
- Cooling: CentralAir, Zoned, CeilingFans
- Heating: Central, HeatPump
- Pets Allowed: Yes
- Pets Comments: Extra Large (101+ Lbs.)
- Sewer: PublicSewer
- Utilities: CableConnected, ElectricityConnected, NaturalGasConnected, HighSpeedInternetAvailable, MunicipalUtilities, SewerConnected, WaterConnected
Finance and Tax Information
- Home Owners Association Fee Includes: AssociationManagement, Pools, RecreationFacilities, ReserveFund, Security
- Home Owners Association Fee: 8413.00
- Insurance Expense: 0.00
- Net Operating Income: 0.00
- Other Expense: 0.00
- Pet Deposit: 0.00
- Security Deposit: 0.00
- Tax Year: 2024
- Trash Expense: 0.00
Other Features
- Appliances: BuiltInOven, Cooktop, Dryer, Dishwasher, Disposal, IceMaker, Microwave, Range, Refrigerator, RangeHood, WineRefrigerator, Washer
- Country: US
- Interior Features: BuiltInFeatures, ChairRail, CeilingFans, CrownMolding, CofferedCeilings, EatInKitchen, HighCeilings, MainLevelPrimary, OpenFloorplan, StoneCounters, SplitBedrooms, SmartHome, WalkInClosets, WoodCabinets, WindowTreatments, Loft
- Legal Description: LOT 58 LAKE CLUB PHASE I PI#5888.0790/9
- Levels: Two
- Area Major: 34202 - Bradenton/Lakewood Ranch/Lakewood Rch
- Occupant Type: Owner
- Parcel Number: 588807909
- Style: SpanishMediterranean
- The Range: 0.00
- View: Lake, Water
- Zoning Code: PDMU
Similar Properties
Nearby Subdivisions
0587600 River Club South Subph
Braden Woods Ph Iii
Braden Woods Ph Iv
Braden Woods Ph V
Braden Woods Ph Vi
Braden Woods Sub Ph Ii
Concession Ph I
Concession Ph Ii Blk B Ph Iii
Country Club East At Lakewd Rn
Country Club East At Lakewood
Del Webb
Del Webb Ph Ib Subphases D F
Del Webb Ph Ii Subphases 2a 2b
Del Webb Ph Iv Subph 4a 4b
Del Webb Ph V Subph 5a 5b 5c
Del Webb Ph V Subph 5a, 5b & 5
Greenbrook Village Subphase Bb
Isles At Lakewood Ranch Ph Ia
Isles At Lakewood Ranch Ph Ii
Isles At Lakewood Ranch Ph Iv
Lake Club
Lakewood Ranch Country Club Vi
Not Applicable
Oakbrooke Ii At River Club Nor
Palmbrooke At River Club North
Panther Ridge
Pomello Park
Preserve At Panther Ridge
Preserve At Panther Ridge Ph I
Preserve At Panther Ridge Ph V
River Club
River Club North Lts 113147
River Club North Lts 185
River Club South Subphase Iii
River Club South Subphase Iv
River Club South Subphase V-a
River Club South Subphase V-b1
River Club South Subphase Va
River Club South Subphase Vb1
The Isles At Lakewood Ranch Ph



















































































