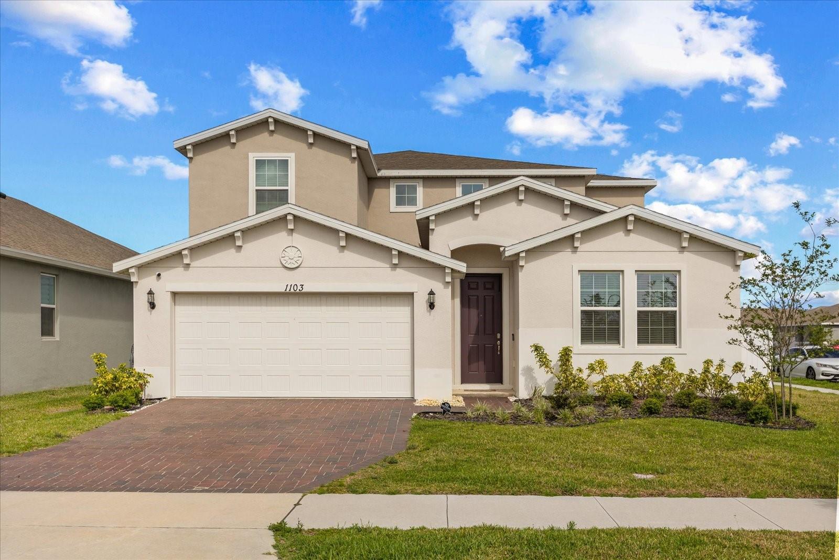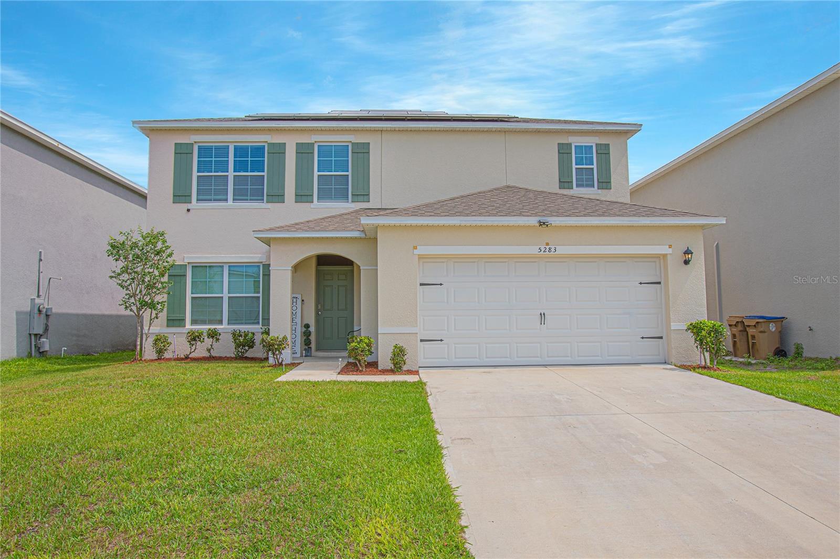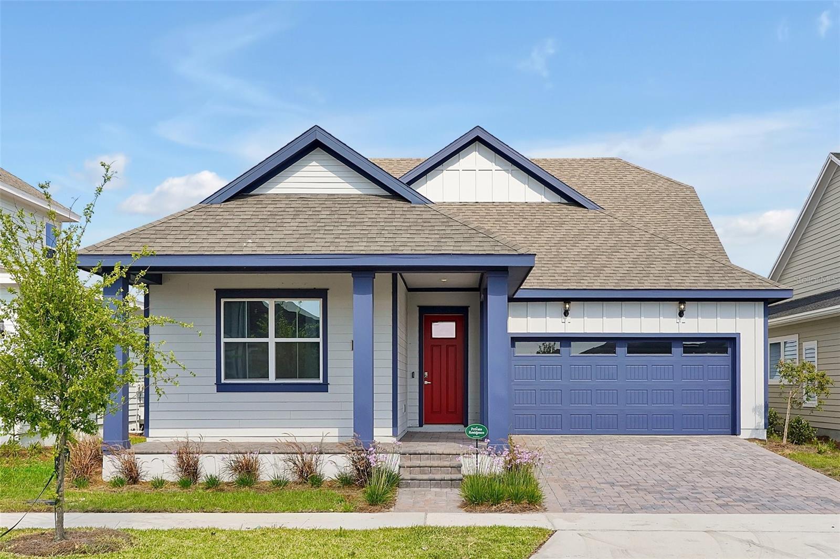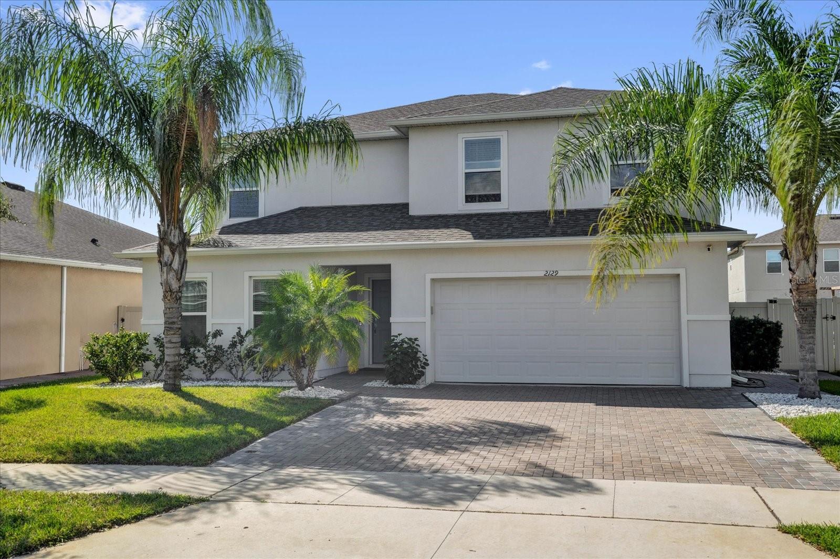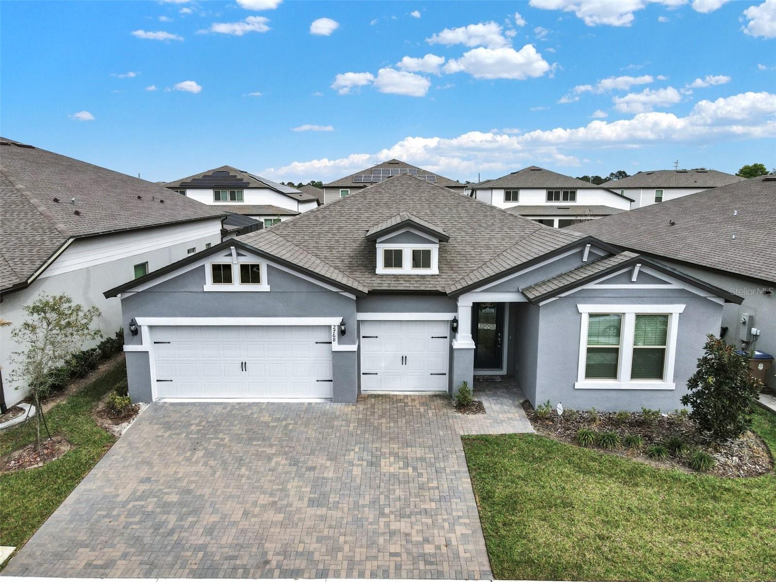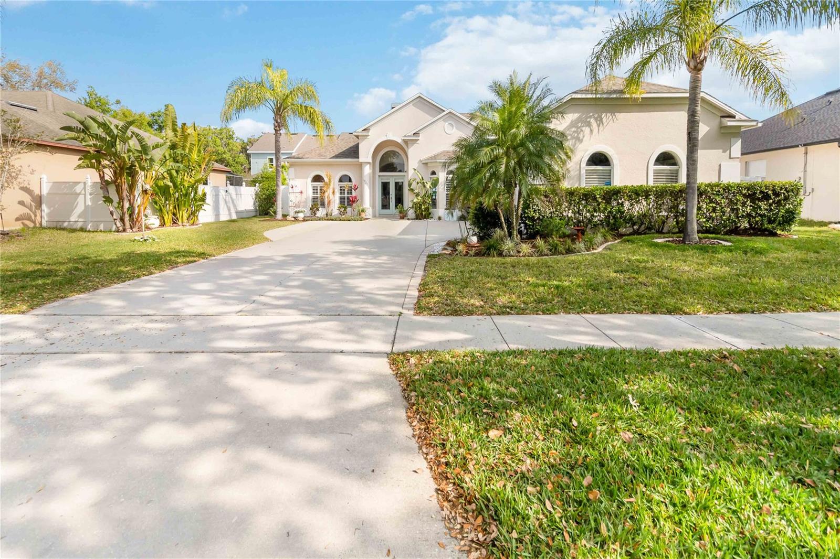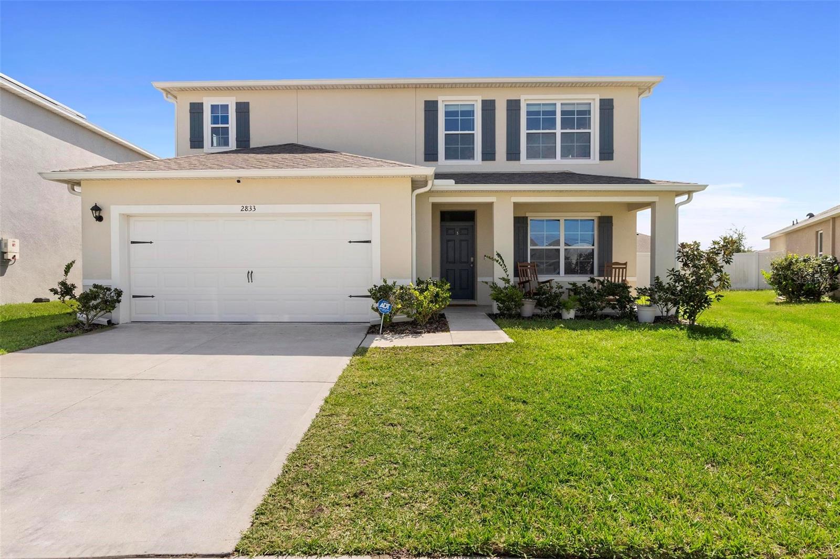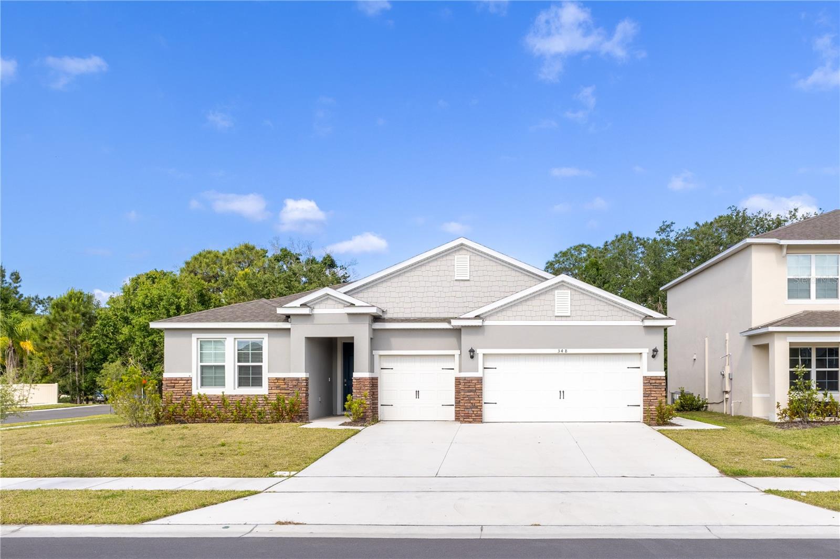2723 Forestdale Street, St Cloud, FL 34771
Property Photos

Would you like to sell your home before you purchase this one?
Priced at Only: $539,000
For more Information Call:
Address: 2723 Forestdale Street, St Cloud, FL 34771
Property Location and Similar Properties
- MLS#: O6306816 ( Residential )
- Street Address: 2723 Forestdale Street
- Viewed: 2
- Price: $539,000
- Price sqft: $180
- Waterfront: No
- Year Built: 2021
- Bldg sqft: 2988
- Bedrooms: 3
- Total Baths: 2
- Full Baths: 2
- Days On Market: 52
- Additional Information
- Geolocation: 28.3289 / -81.2139
- County: OSCEOLA
- City: St Cloud
- Zipcode: 34771
- Subdivision: Split Oak Reserve
- Elementary School: VOYAGER K
- Middle School: VOYAGER K
- High School: Tohopekaliga
- Provided by: ALIGN REAL ESTATE LLC
- DMCA Notice
-
DescriptionWelcome to your new home in Split Oak Reserve, one of St. Clouds most sought after communitiesjust 10 minutes from Lake Nona, 15 minutes from the state road 417, and 25 minutes from Orlando International Airport. Built in 2021, this modern 3 bedroom, 2 bathroom home offers comfort, style, and convenience all in one. As you enter, youre greeted by a private office/den with elegant French doors, perfect for working from home or creating a cozy retreat. The open floor plan features an upgraded kitchen with a large island, modern finishes, and plenty of storageideal for hosting friends and family. The kitchen flows seamlessly into the dining and living areas, filled with natural light and beautiful views of the backyard. This single story home blends every space effortlessly, with high ceilings and thoughtful design that makes everyday living feel elevated. Located near top rated schools, shopping, dining, and major roadways, this home offers the best of both peace and accessibility. Dont miss your chance to own this beautifully maintained, move in ready home in a prime location. Schedule your showing today and experience why Split Oak Reserve is such a special place to call home.
Payment Calculator
- Principal & Interest -
- Property Tax $
- Home Insurance $
- HOA Fees $
- Monthly -
For a Fast & FREE Mortgage Pre-Approval Apply Now
Apply Now
 Apply Now
Apply NowFeatures
Building and Construction
- Builder Name: Pulte Home
- Covered Spaces: 0.00
- Exterior Features: SprinklerIrrigation
- Flooring: EngineeredHardwood
- Living Area: 2208.00
- Roof: Shingle
School Information
- High School: Tohopekaliga High School
- Middle School: VOYAGER K-8
- School Elementary: VOYAGER K-8
Garage and Parking
- Garage Spaces: 2.00
- Open Parking Spaces: 0.00
- Parking Features: Driveway
Eco-Communities
- Pool Features: Association, Community
- Water Source: Public
Utilities
- Carport Spaces: 0.00
- Cooling: CentralAir, CeilingFans
- Heating: Central
- Pets Allowed: Yes
- Sewer: PublicSewer
- Utilities: CableConnected, ElectricityConnected
Amenities
- Association Amenities: Playground, Pool
Finance and Tax Information
- Home Owners Association Fee: 111.00
- Insurance Expense: 0.00
- Net Operating Income: 0.00
- Other Expense: 0.00
- Pet Deposit: 0.00
- Security Deposit: 0.00
- Tax Year: 2024
- Trash Expense: 0.00
Other Features
- Appliances: BuiltInOven, Cooktop, Dishwasher, Refrigerator
- Country: US
- Interior Features: CeilingFans, HighCeilings, OpenFloorplan, WalkInClosets
- Legal Description: SPLIT OAK RESERVE PB 29 PGS 121-124 LOT 78
- Levels: One
- Area Major: 34771 - St Cloud (Magnolia Square)
- Occupant Type: Owner
- Parcel Number: 09-25-31-5023-0001-0780
- The Range: 0.00
- Zoning Code: RES
Similar Properties
Nearby Subdivisions
Acreage & Unrec
Alligator Lake View
Amelia Groves
Amelia Groves Ph 1
Ashley Oaks
Ashley Oaks 2
Ashton Park
Ashton Place
Ashton Place Ph2
Avellino
Barker Tracts Unrec
Barrington
Bay Lake Estates
Bay Lake Ranch
Bay Lake Ranch Unit 1
Bay Lake Ranch Unit 2
Bay Tree Cove
Brack Ranch
Brack Ranch Ph 1
Breezy Pines
Bridgewalk
Bridgewalk 40s
Bridgewalk Ph 1a
Bridwalk
Canopy Walk Ph 1
Center Lake On The Park
Center Lake Ranch
Chisholm Estates
Collins Reserve
Colored Quarters
Country Meadow West
Cypress Creek Ranches
Cypress Creek Ranches Unit 1
Del Webb Sunbridge
Del Webb Sunbridge Ph 1
Del Webb Sunbridge Ph 1c
Del Webb Sunbridge Ph 1d
Del Webb Sunbridge Ph 1e
Del Webb Sunbridge Ph 2a
East Lake Cove
East Lake Cove Ph 1
East Lake Cove Ph 2
East Lake Park Ph 35
East Lake Reserve At Narcoosse
Ellington Place
Florida Agricultural Co
Gardens At Lancaster Park
Glenwood Ph 2
Glenwoodph 1
Hammock Pointe
Hammock Pointe Unit 2
Hanover Reserve Rep
Hanover Square
Harmony Central Ph 1
Lake Ajay Village
Lake Pointe
Lakeshore At Narcoossee Ph 1
Lancaster Park East Ph 1
Lancaster Park East Ph 2
Lancaster Park East Ph 3 4
Live Oak Lake Ph 1
Live Oak Lake Ph 2
Live Oak Lake Ph 3
Majestic Oaks
Mill Stream Estates
Millers Grove 1
Narcoossee New Map Of
Narcoossee The Town Of
Narcoossee Village Ph 1
New Eden On Lakes
New Eden On The Lakes
New Eden On The Lakes Unit A
New Eden On The Lakes Units 11
New Eden Ph 1
Nova Grove
Oak Shore Estates
Oaktree Pointe Villas
Oakwood Shores
Pine Glen
Pine Grove Estates
Pine Grove Estates Unit 1
Pine Grove Park
Prairie Oaks
Preserve At Turtle Creek Ph 1
Preserve At Turtle Creek Ph 3
Preserve At Turtle Creek Ph 5
Preserveturtle Crk Ph 5
Preston Cove Ph 1 2
Rummell Downs Rep 1
Runneymede Ranchlands
Runnymede North Half Town Of
Runnymede Ranchlands
Serenity Reserve
Shelter Cove
Siena Reserve Ph 2a & 2b
Silver Spgs
Silver Springs
Sola Vista
Split Oak Estates
Split Oak Estates Ph 2
Split Oak Reserve
Split Oak Reserve Ph 2
Starline Estates
Stonewood Estates
Summerly Ph 2
Summerly Ph 3
Sunbrooke
Sunbrooke Ph 1
Sunbrooke Ph 2
Sunbrooke Ph 5
Suncrest
Sunset Grove Ph 1
Sunset Groves Ph 2
Terra Vista
The Crossings
The Crossings Ph 1
The Crossings Ph 2
The Landing's At Live Oak
The Landings At Live Oak
The Waters At Center Lake Ranc
Thompson Grove
Tops Terrace
Trinity Place Ph 1
Trinity Place Ph 2
Turtle Creek Ph 1a
Turtle Creek Ph 1b
Twin Lakes Terrace
Tyson Reserve
Underwood Estates
Villages At Harmony Ph 1b
Weslyn Park
Weslyn Park In Sunbridge
Weslyn Park Ph 1
Weslyn Park Ph 2
Whip O Will Hill
Wiregrass Ph 1
Wiregrass Ph 2



























