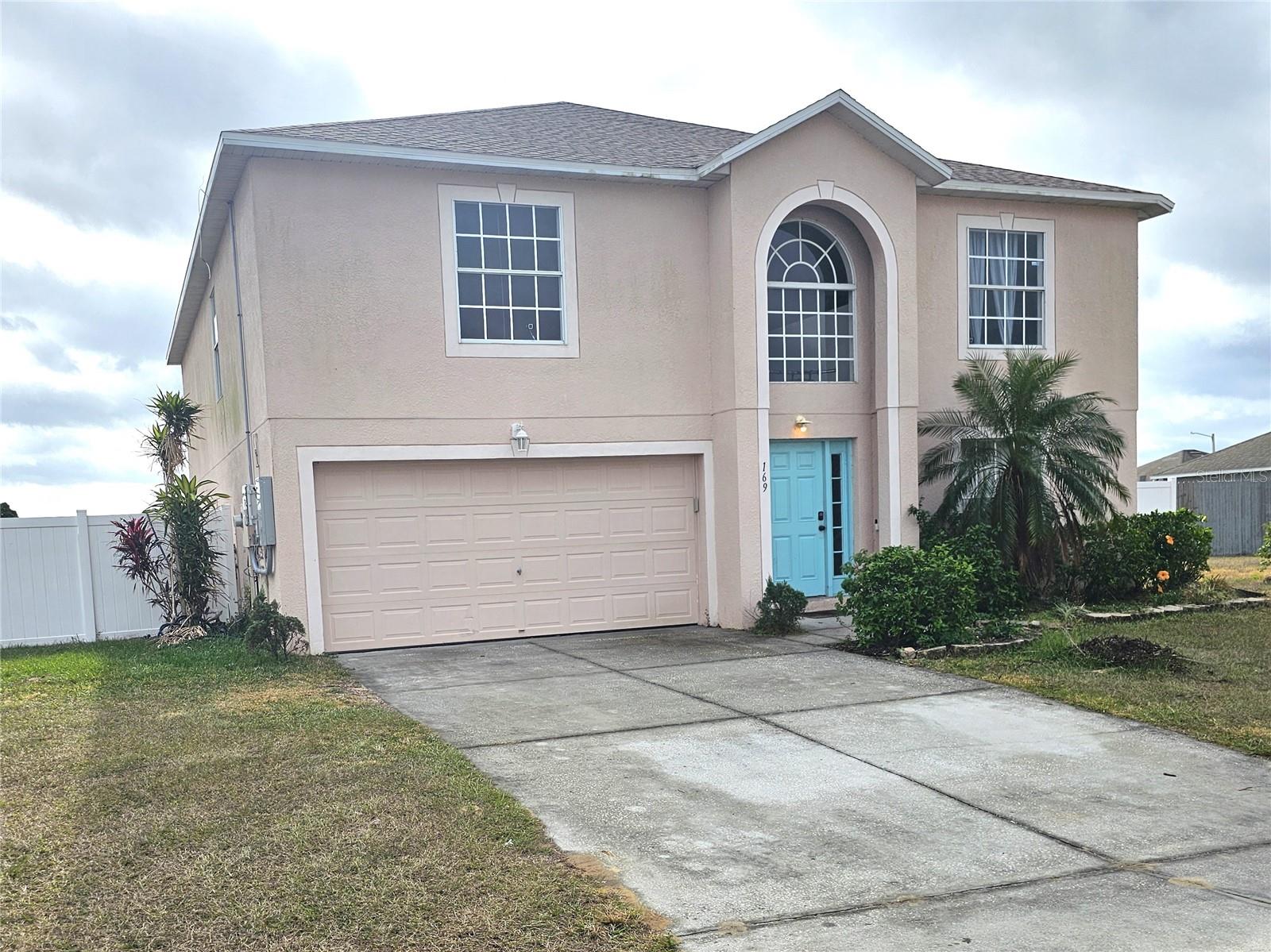2109 Lasso Loop, Eagle Lake, FL 33839
Property Photos

Would you like to sell your home before you purchase this one?
Priced at Only: $386,490
For more Information Call:
Address: 2109 Lasso Loop, Eagle Lake, FL 33839
Property Location and Similar Properties
- MLS#: TB8384024 ( Residential )
- Street Address: 2109 Lasso Loop
- Viewed: 15
- Price: $386,490
- Price sqft: $130
- Waterfront: No
- Year Built: 2024
- Bldg sqft: 2983
- Bedrooms: 4
- Total Baths: 3
- Full Baths: 3
- Garage / Parking Spaces: 3
- Days On Market: 29
- Additional Information
- Geolocation: 27.9551 / -81.7534
- County: POLK
- City: Eagle Lake
- Zipcode: 33839
- Subdivision: Ranches At Mcleod 60s
- Elementary School: Wahneta Elem
- Middle School: Westwood Middle
- High School: Lake Region High
- Provided by: LENNAR REALTY
- DMCA Notice
-
DescriptionOne or more photo(s) has been virtually staged. Under Construction. The new single level Crest shares an open layout between the kitchen, dining area and family room for seamless transitions between spaces, while the patio is ideal for entertaining guests. A versatile flex space can be used as a home office, depending on the homeowners needs. An owners suite is in the rear of the home and is comprised of an en suite bathroom and walk in closet, in addition to three secondary bedrooms. Ranches at Lake McLeod is a masterplan community located in the lovely city of Eagle Lake, FL. This tranquil community provides quality block construction, innovative designs, with brand new appliances. All homes come standard with Connected Home features. Amenities include: Club house, fitness center, pool, dog park, volleyball, pickleball, basketball, dock, roving patrol, and playground. Conveniently located near shopping, restaurants, parks, schools, and close proximity to major roadways. Eagle Lake is just a short distance from ample outdoor recreation, and more in nearby Winter Haven. Popular attractions include Chain of Lakes Sports Complex, Legoland, Lake Ned and the downtown strip. Stake out your homesite at Ranches at Lake McLeod.
Payment Calculator
- Principal & Interest -
- Property Tax $
- Home Insurance $
- HOA Fees $
- Monthly -
For a Fast & FREE Mortgage Pre-Approval Apply Now
Apply Now
 Apply Now
Apply NowFeatures
Building and Construction
- Builder Model: Crest
- Builder Name: Lennar Homes
- Covered Spaces: 0.00
- Exterior Features: SprinklerIrrigation
- Flooring: Carpet, CeramicTile
- Living Area: 2383.00
- Roof: Shingle
Property Information
- Property Condition: UnderConstruction
Land Information
- Lot Features: PrivateRoad
School Information
- High School: Lake Region High
- Middle School: Westwood Middle
- School Elementary: Wahneta Elem
Garage and Parking
- Garage Spaces: 3.00
- Open Parking Spaces: 0.00
- Parking Features: Driveway, Garage, GarageDoorOpener
Eco-Communities
- Pool Features: Other, Association
- Water Source: Public
Utilities
- Carport Spaces: 0.00
- Cooling: CentralAir
- Heating: Central, Electric
- Pets Allowed: Yes
- Sewer: PublicSewer
- Utilities: CableAvailable, CableConnected, ElectricityAvailable, ElectricityConnected, MunicipalUtilities, UndergroundUtilities, WaterAvailable
Amenities
- Association Amenities: Playground, Park, Pool
Finance and Tax Information
- Home Owners Association Fee Includes: ReserveFund
- Home Owners Association Fee: 116.00
- Insurance Expense: 0.00
- Net Operating Income: 0.00
- Other Expense: 0.00
- Pet Deposit: 0.00
- Security Deposit: 0.00
- Tax Year: 2023
- Trash Expense: 0.00
Other Features
- Appliances: Dishwasher, Disposal, Microwave, Range
- Country: US
- Interior Features: KitchenFamilyRoomCombo, MainLevelPrimary, OpenFloorplan, SolidSurfaceCounters, WalkInClosets
- Legal Description: RANCHES AT LAKE MCLEOD III PB 206 PGS 37-45 LOT 458
- Levels: One
- Area Major: 33839 - Eagle Lake
- Occupant Type: Vacant
- Parcel Number: 26-29-18-689955-004580
- The Range: 0.00
- Views: 15
- Zoning Code: P-D
Similar Properties
Nearby Subdivisions
Eagle Hammock
Eagle Lake
Lake Mcleod Pointe Phase 2
Lake Meadows
Landingseagle Lake
Maebert Sub
Mann Creels
Mann Creels Sub
Normandy Heights 2a
Normandy Heights 3a
Normandy Heights 3b
Normandy Heights Ii
Normandy Heights Ii A
Ranches At Mcleod 40s
Ranches At Mcleod 50s
Ranches At Mcleod 60s
Ranches/lk Mcleod Ii
Rancheslk Mcleod I
Rancheslk Mcleod Ii
Seasons At Sutton Preserve
Village At Windsor Reserve
Wolf William Sub


























