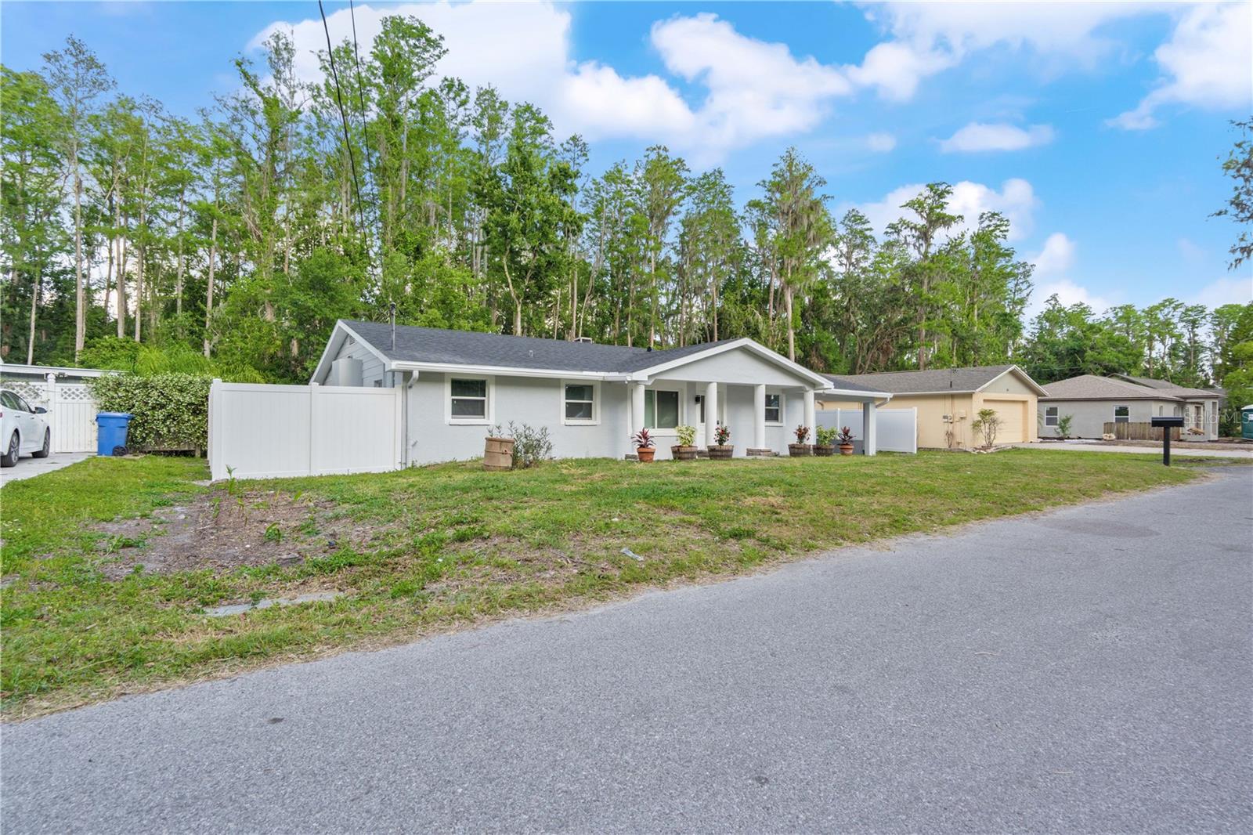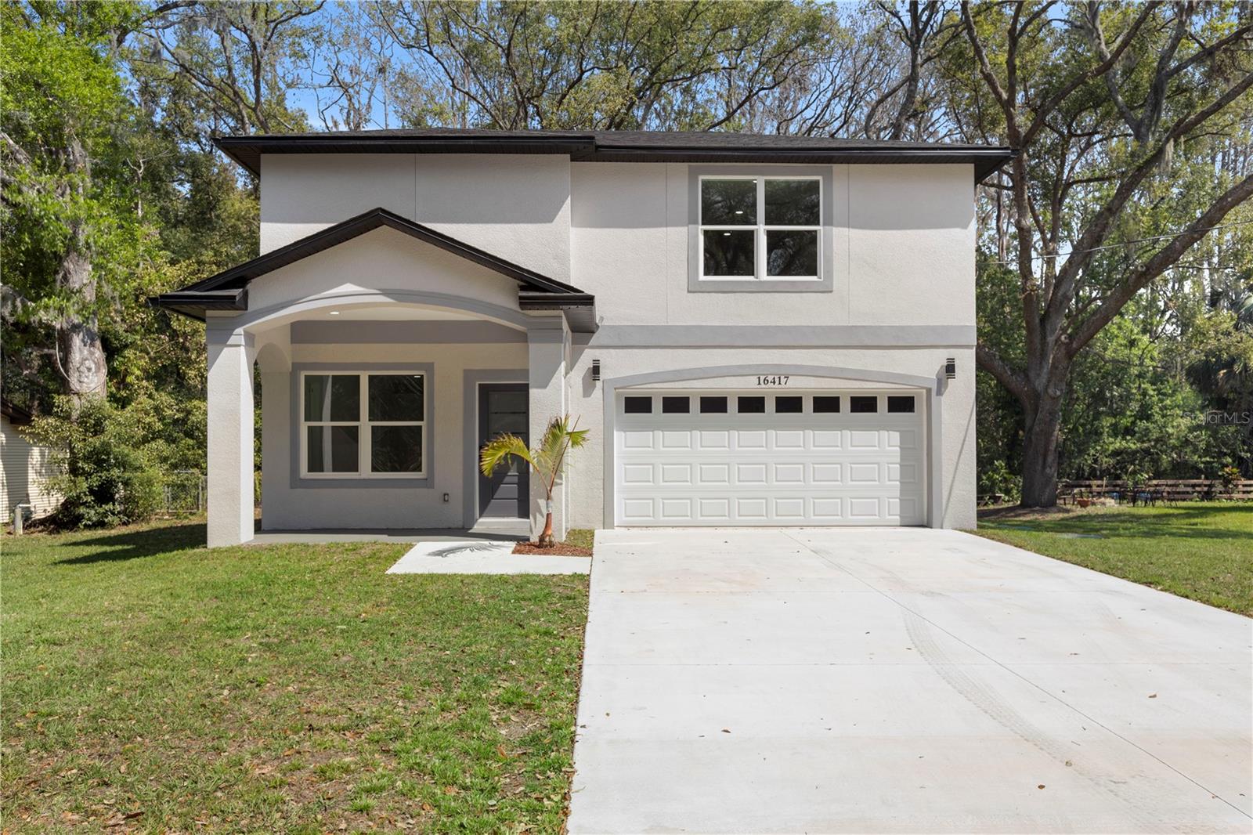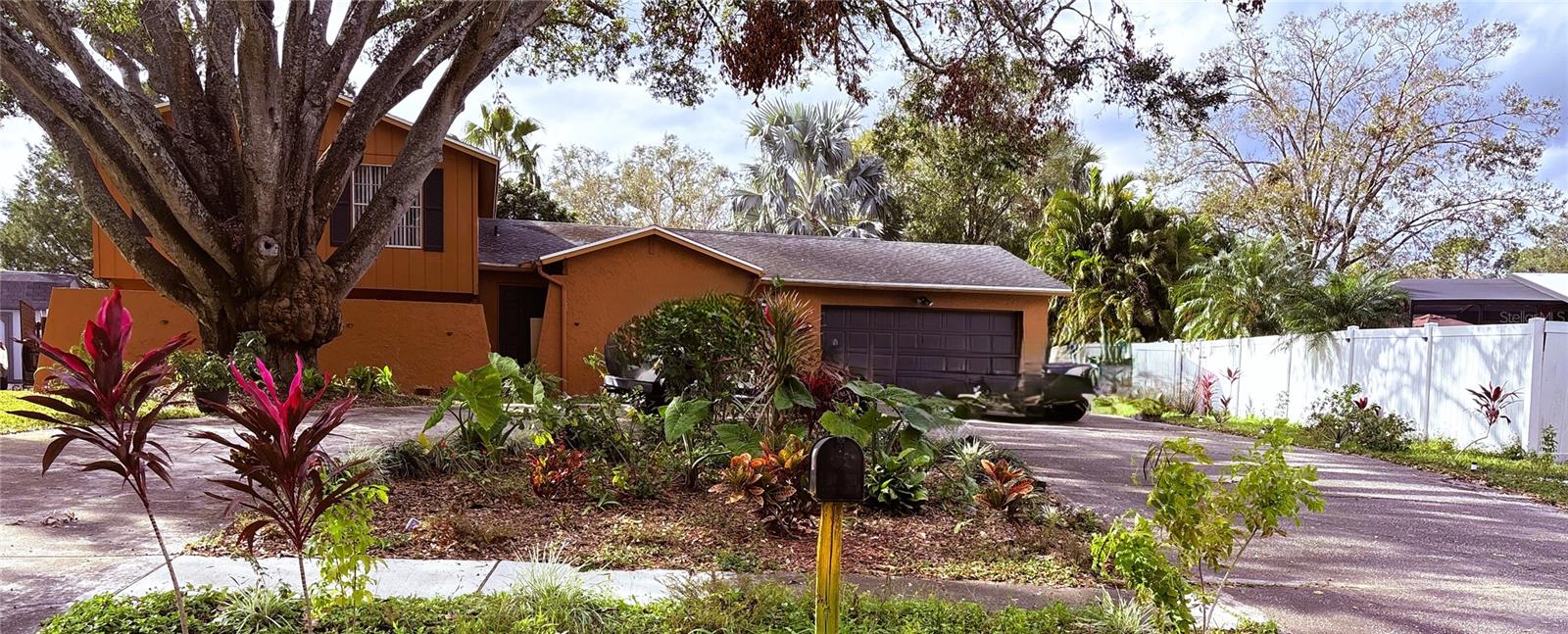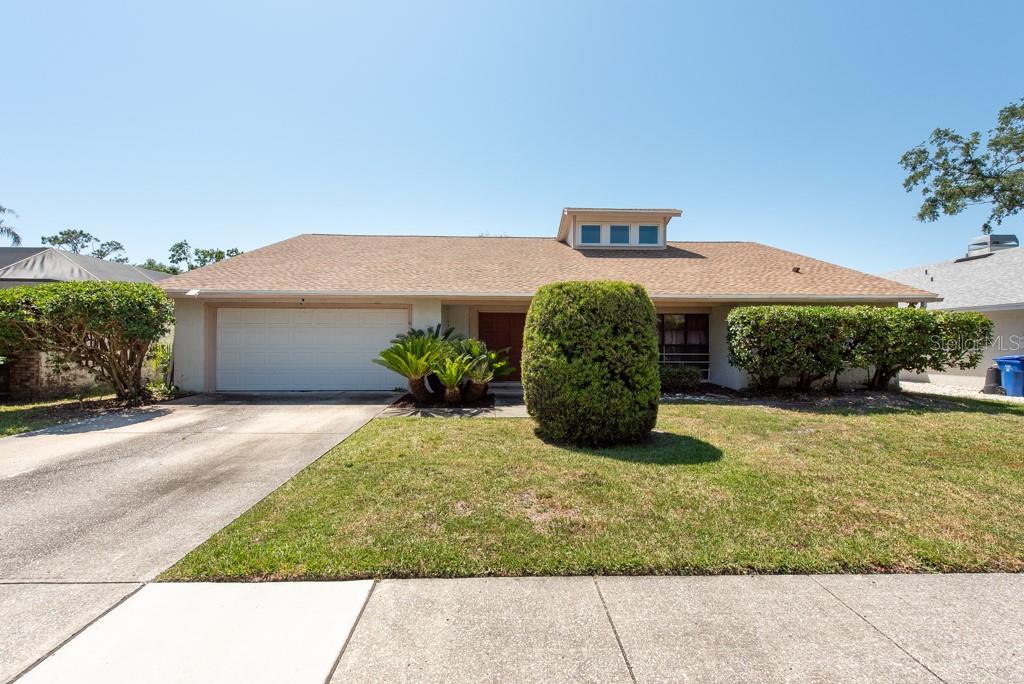10910 Winter Oak Place, Tampa, FL 33618
Property Photos

Would you like to sell your home before you purchase this one?
Priced at Only: $524,900
For more Information Call:
Address: 10910 Winter Oak Place, Tampa, FL 33618
Property Location and Similar Properties
- MLS#: W7875349 ( Single Family )
- Street Address: 10910 Winter Oak Place
- Viewed: 29
- Price: $524,900
- Price sqft: $226
- Waterfront: No
- Year Built: 1984
- Bldg sqft: 2327
- Bedrooms: 3
- Total Baths: 2
- Full Baths: 2
- Garage / Parking Spaces: 2
- Days On Market: 29
- Additional Information
- Geolocation: 28.0488 / -82.5157
- County: HILLSBOROUGH
- City: Tampa
- Zipcode: 33618
- Subdivision: Carrollwood South
- Elementary School: Carrollwood K
- Middle School: Carrollwood K
- High School: Chamberlain
- Provided by: RE/MAX CHAMPIONS
- DMCA Notice
-
DescriptionLimited Time Offer! This home comes with a $10,000 Buyer Incentive available through June 15, 2025don't miss out on this incredible opportunity! Welcome to 10910 Winter Oak Place, a rare find nestled in a vibrant and quaint community of Carrollwood South. 10910 Winter Oak Place offers access to A rated schools, along with an array of local amenities. Enjoy golf and social events at Carrollwood Country Club, outdoor recreation at Carrollwood Village Park, and a taste of Tampas craft beer scene at nearby Wulfaven Brewing, Carrollwoods first microbrewery. This prime location perfectly blends relaxation, recreation, and convenience enhancing the lifestyle this beautiful home provides. This charming 3 bedroom, 2 bathroom home with an office/den boasts 1822 sq ft and sits high on a built up lot located on a private cul de sac. There is nothing "cookie cutter" about this home. If you are looking for a home that stands out and has a perfect mix of charm and functional living, this is the home for you! Upon entering the home, you are greeted by the two story great room, brightly lit by natural light from the oversized windows and sliding glass doors. The great room features a wood burning fireplace, mantel, and built in shelving, complete with electric outlets for decorative features. In this open concept space, there is also a nicely sized eat in dining area and a kitchen complete with updated lighting, cabinets, a new refrigerator, granite countertops, and an extended coffee bar area. Enjoy effortless indoor outdoor living with direct access from the kitchen to a spacious side yard perfect for setting up your dream outdoor dining area. This versatile space is currently serving as a temporary dog run to safeguard the freshly seeded grass in the expansive, private backyard, offering plenty of room for relaxation, entertaining, and play. The lower level includes a utility room featuring a washer, dryer, sink, and walk in pantry closet, leading to the oversized 2 car garage. There is also one bedroom with a walk in closet and a full bathroom. The charming spiral staircase leads to the loft area upstairs, which includes a den/office area with large windows. The upstairs also has an extra bedroom, complete with a walk in closet. The large primary bedroom features a private deck overlooking the outdoor garden area and mature oak trees, perfect for morning coffee or evening relaxation. Step into the beautifully updated primary bathroom, featuring dual sinks and a spacious walk in shower equipped with dual shower heads and a skylight that fills the space with natural light creating a true spa like retreat. The water heater was replaced in 2020, ensuring comfort and efficiency for years to come. Unwind in the evenings in your private backyard oasis, where a charming paver walkway leads to a fresh veggie garden perfect for those who love to garden or entertain outdoors. This home boasts a newer roof installed in 2021 and was freshly painted in 2025, including all doors, ceilings, walls, and baseboards. With countless thoughtful updates throughout, this property is truly move in ready. Dont miss your opportunity to own this exceptional, one of a kind home. Schedule your private tour today
Payment Calculator
- Principal & Interest -
- Property Tax $
- Home Insurance $
- HOA Fees $
- Monthly -
For a Fast & FREE Mortgage Pre-Approval Apply Now
Apply Now
 Apply Now
Apply NowFeatures
Finance and Tax Information
- Possible terms: Cash, Conventional, FHA, VaLoan
Other Features
- Views: 29
Similar Properties
Nearby Subdivisions
Arlington Oaks Sub
Bella Casa
Bella Vista
Carrollwood South
Carrollwood Sub
Carrollwood Village Cypress Cl
Carrollwood Village Sec 1
Carrollwood Village Twinlakes
Cherry Creek
Cypress Run
East Village
Echols Lake Carroll Estates Ad
Eilers Platted Sub
Griffin Sub
Hamlin Lndg
Hardaman Acres Sub
Hunters Lake
Lake Ellen Estates Sub
Lake Magdalene Woods
Lakeside Terrace
Lindelaan
North Forest Village
North Lakes Sec B
North Lakes Sec E
North Section Lakes E
North Section Lakes E Unit 1 L
North Village
Not In Hernando
Ranchester
Retreat At Carrollwood
Tarawood
The Cloister
The Estates At White Trout Lak
The Hamlet
Top Of The Village
Unplatted
Village Estates
Whispering Oaks
White Trout Lake
White Trout Lake Sub








































































