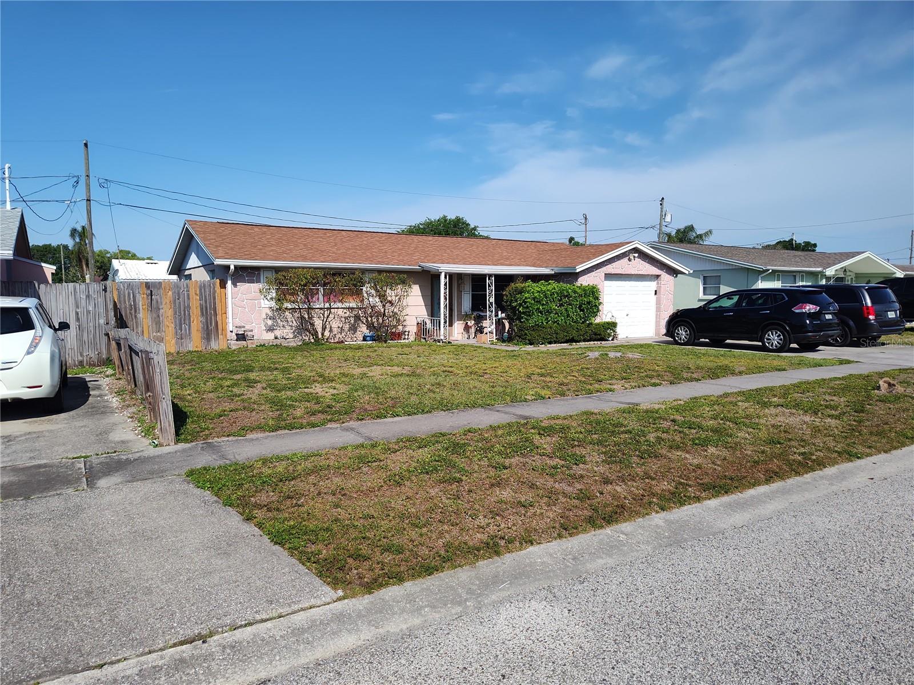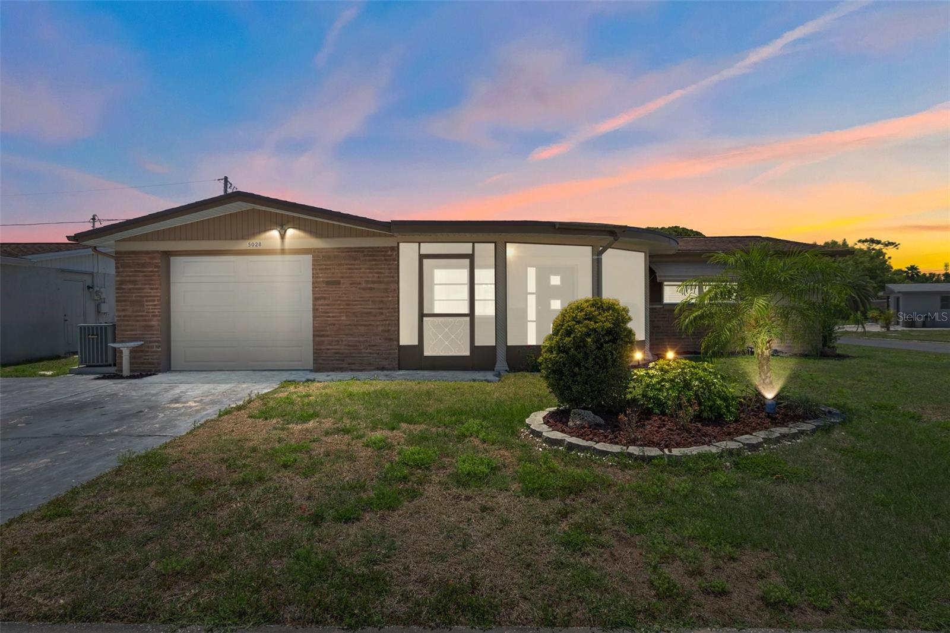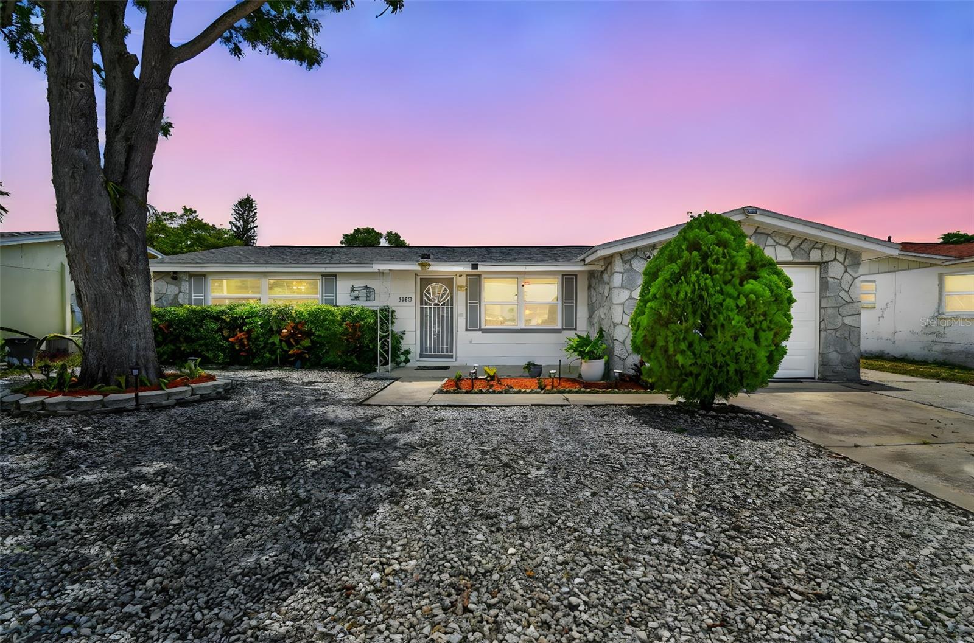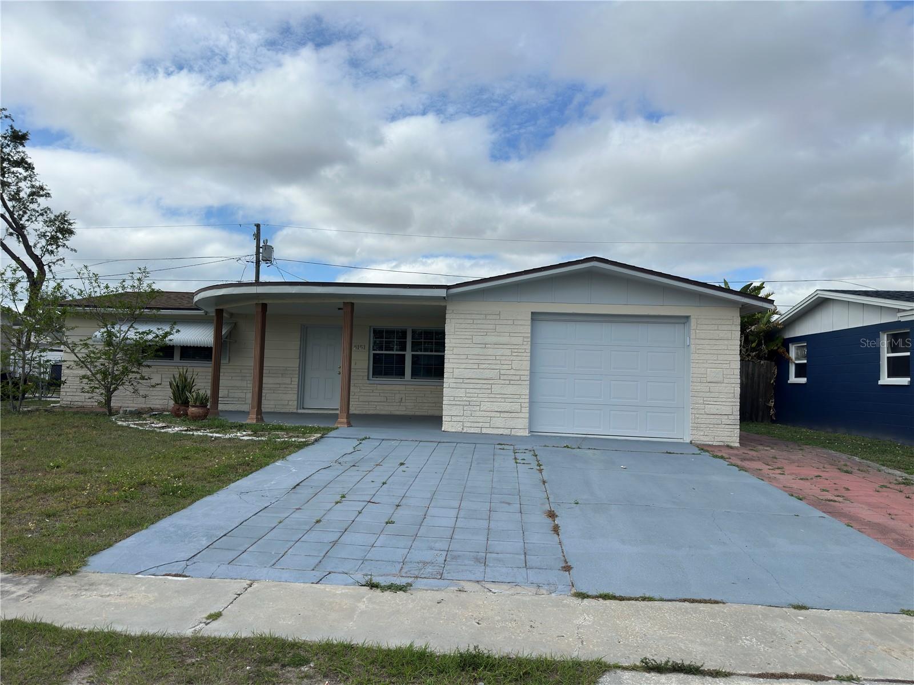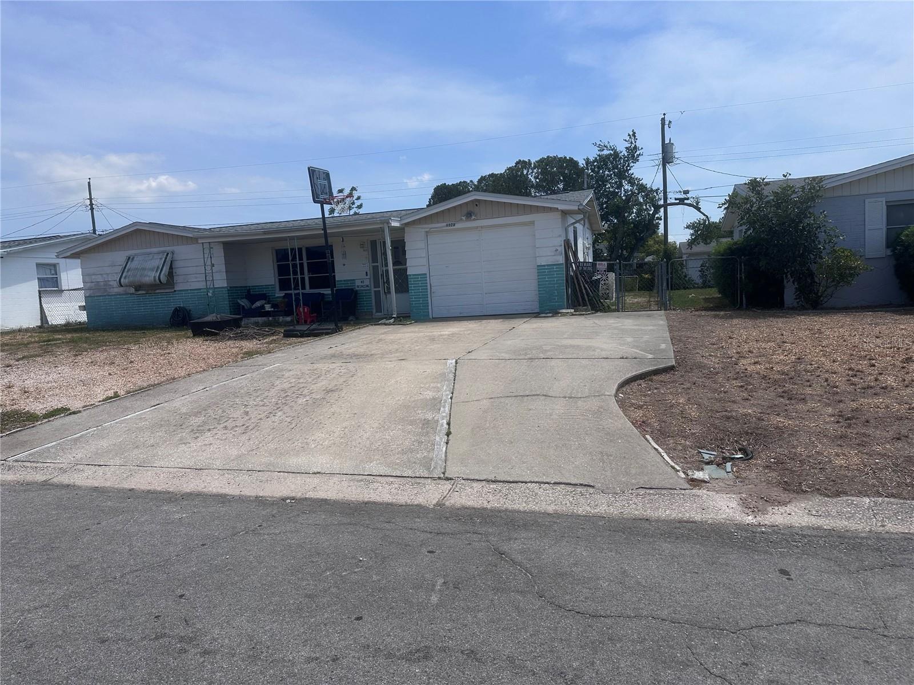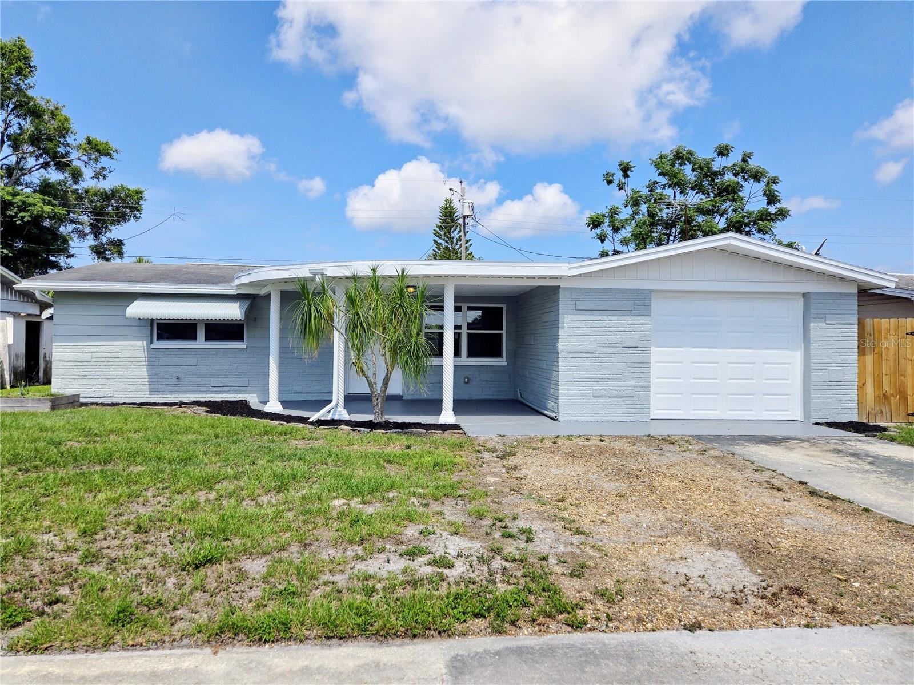1542 Derrick Street, Holiday, FL 34690
Property Photos

Would you like to sell your home before you purchase this one?
Priced at Only: $214,900
For more Information Call:
Address: 1542 Derrick Street, Holiday, FL 34690
Property Location and Similar Properties
- MLS#: TB8384097 ( Residential )
- Street Address: 1542 Derrick Street
- Viewed: 8
- Price: $214,900
- Price sqft: $181
- Waterfront: No
- Year Built: 1967
- Bldg sqft: 1188
- Bedrooms: 2
- Total Baths: 1
- Full Baths: 1
- Garage / Parking Spaces: 1
- Days On Market: 30
- Additional Information
- Geolocation: 28.1818 / -82.7339
- County: PASCO
- City: Holiday
- Zipcode: 34690
- Subdivision: Crest Ridge Gardens
- Elementary School: Sunray
- Middle School: Paul R. Smith
- High School: Anclote
- Provided by: EXP REALTY LLC
- DMCA Notice
-
DescriptionCharming Single Story Home with Modern Updates and Thoughtful Amenities..... This well maintained ranch style home offers comfortable living with numerous updates and conveniences. The open concept layout features beautiful laminate wood flooring throughout the main living areas, creating a warm and cohesive flow from the spacious living room through the dining area...... The heart of the home is the updated kitchen, showcasing white cabinetry with decorative trim details, a functional center island with storage, and a 30 handle design for ample accessibility. The kitchen seamlessly connects to the dining area, perfect for entertaining and family gatherings..... The home includes comfortable bedrooms with ceiling fans and good natural light, plus a full bathroom featuring a reglazed bathtub for a fresh, updated look. Additional highlights include a practical screened lanai/Florida room that extends your living space while providing protection from the elements..... Recent updates and mechanical systems include: a newer 2.5 ton AC system, an upgraded electrical panel (2021), and a clear 4 point inspection (completed 03/2024) backed by a clean engineering report. The roof, installed in 2011, remains in solid condition..... Enjoy outdoor living with a fully fenced backyard, covered patio, and a storage shed for all your tools and toys. The shaded front porch is equipped with an electric SunSetter awning for added comfort. The attached garage offers excellent storage and includes a washer, dryer, freezer, and new hot water heater. A generator is included for peace of mind, along with miscellaneous tools and household supplies, making this a truly move in ready opportunity..... The exterior features a well maintained lawn with mature landscaping and a concrete driveway. The home's neutral color palette and quality finishes throughout make it easy to personalize while providing immediate comfort and functionality. Perfect for those seeking a turnkey home with modern conveniences, recent updates, and thoughtful amenities.
Payment Calculator
- Principal & Interest -
- Property Tax $
- Home Insurance $
- HOA Fees $
- Monthly -
For a Fast & FREE Mortgage Pre-Approval Apply Now
Apply Now
 Apply Now
Apply NowFeatures
Building and Construction
- Covered Spaces: 0.00
- Exterior Features: Awnings, Lighting, RainGutters
- Fencing: ChainLink
- Flooring: Laminate
- Living Area: 1188.00
- Other Structures: Sheds
- Roof: Shingle
Land Information
- Lot Features: Flat, Landscaped, Level, NearPublicTransit
School Information
- High School: Anclote High-PO
- Middle School: Paul R. Smith Middle-PO
- School Elementary: Sunray Elementary-PO
Garage and Parking
- Garage Spaces: 1.00
- Open Parking Spaces: 0.00
- Parking Features: Driveway, OffStreet, Oversized
Eco-Communities
- Water Source: Public
Utilities
- Carport Spaces: 0.00
- Cooling: CentralAir, CeilingFans
- Heating: Electric
- Sewer: SepticTank
- Utilities: CableAvailable, ElectricityConnected, HighSpeedInternetAvailable, PhoneAvailable, WaterConnected
Finance and Tax Information
- Home Owners Association Fee: 0.00
- Insurance Expense: 0.00
- Net Operating Income: 0.00
- Other Expense: 0.00
- Pet Deposit: 0.00
- Security Deposit: 0.00
- Tax Year: 2024
- Trash Expense: 0.00
Other Features
- Appliances: BuiltInOven, Cooktop, Dryer, ElectricWaterHeater, Freezer, Refrigerator, Washer
- Country: US
- Interior Features: CeilingFans, MainLevelPrimary, OpenFloorplan
- Legal Description: CREST RIDGE GARDENS UNIT 8 PB 8 PG 146 LOT 675 OR 9331 PG 2220 OR 9337 PG 3933
- Levels: One
- Area Major: 34690 - Holiday/Tarpon Springs
- Occupant Type: Vacant
- Parcel Number: 16-26-31-022A-00000-6750
- Possession: CloseOfEscrow
- Style: Ranch
- The Range: 0.00
- Zoning Code: R4
Similar Properties
Nearby Subdivisions
Anclote River Heights
Colonial Manor
Colonial Oaks
Country Estates
Crest Ridge Garden
Crest Ridge Gardens
Dixie Gardens
Dixie Groves Estates
Eastwood Acres
Eastwood Arces
Forest Hills
Forest Hills 6
Forest Hills East
Holiday Gardens
Knollwood Village
La Villa Gardens
Not In Hernando
Orangewood Village
Shadow Oaks Sub
Sunrise Square Villas Condo
Tampa Tarpon Spgs Land Co























