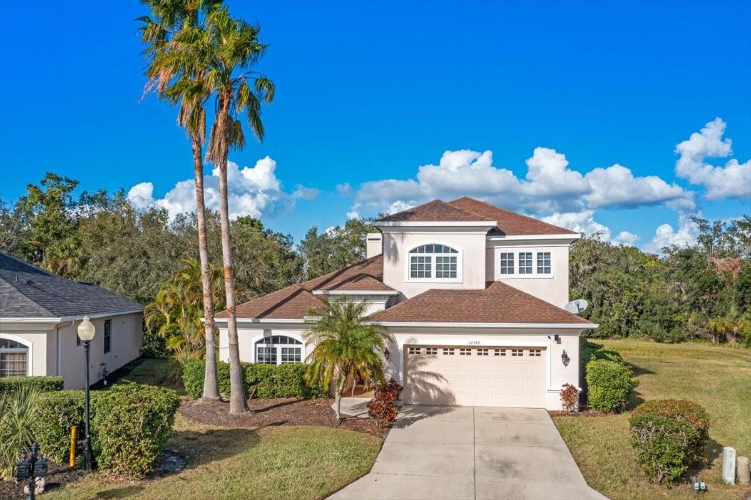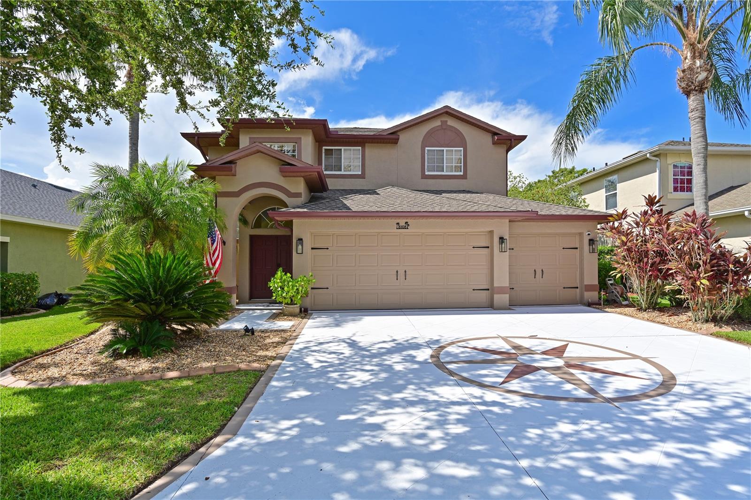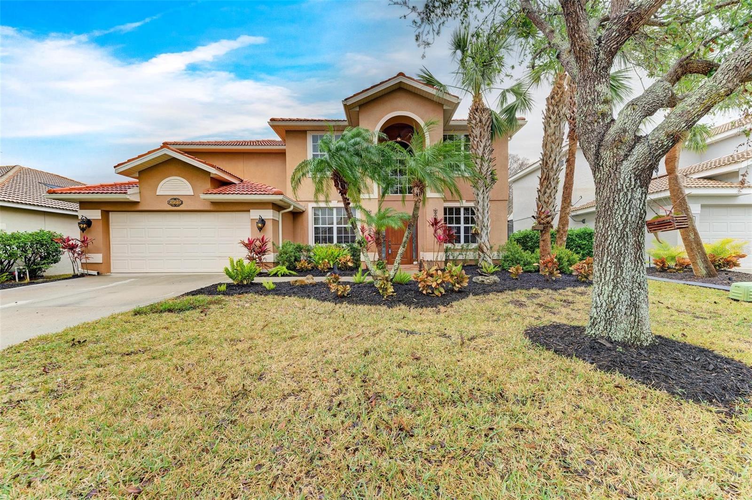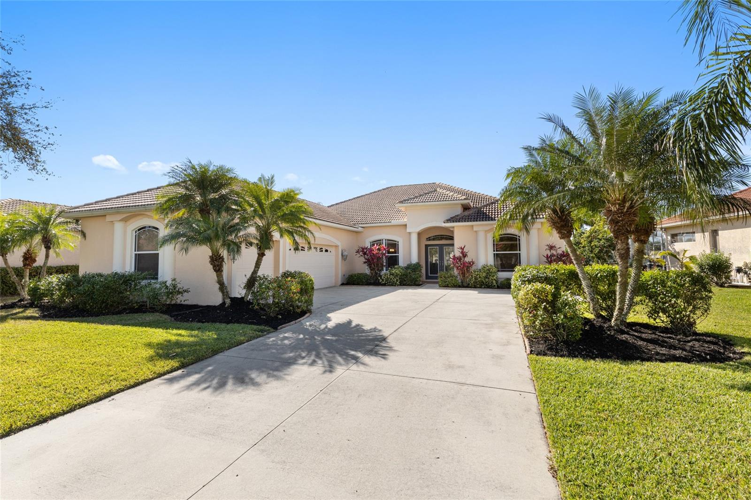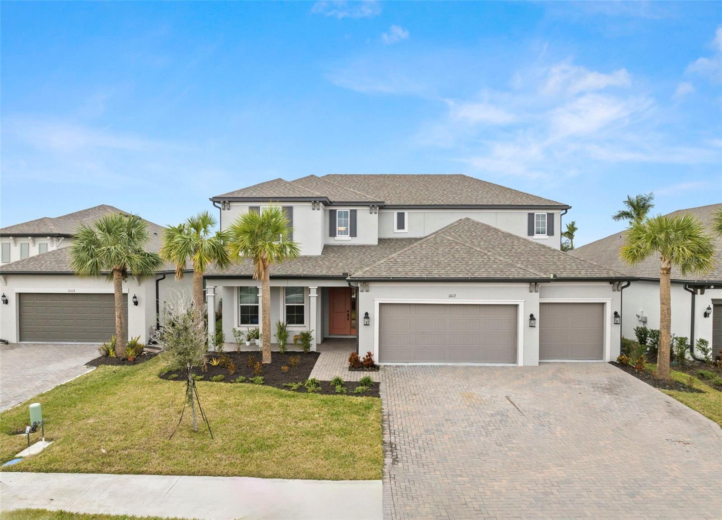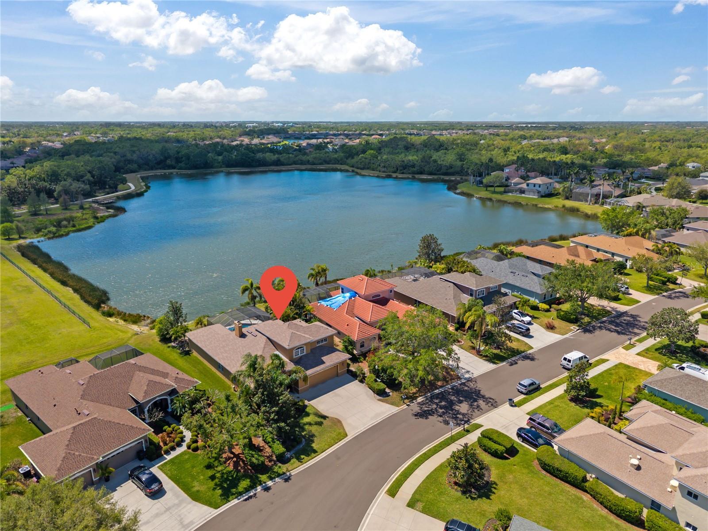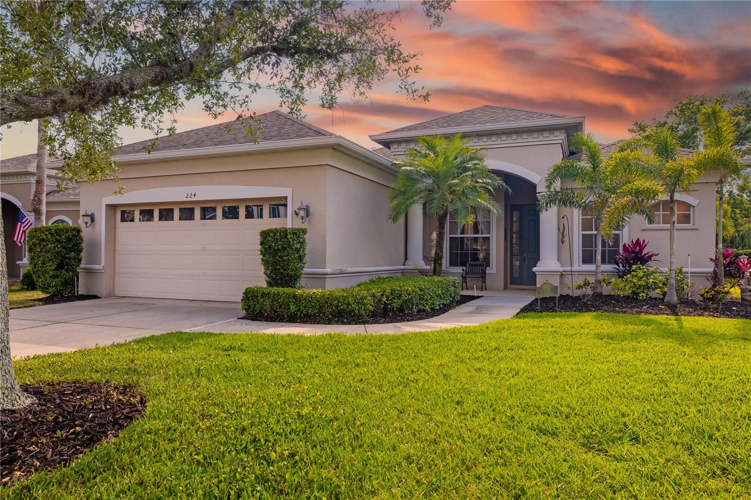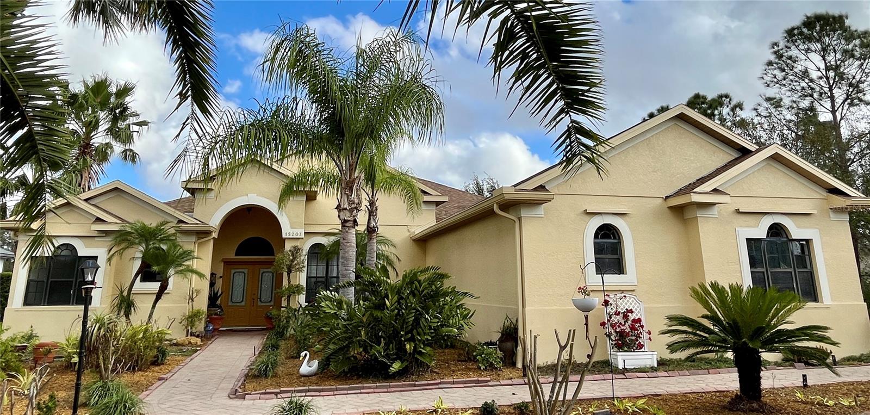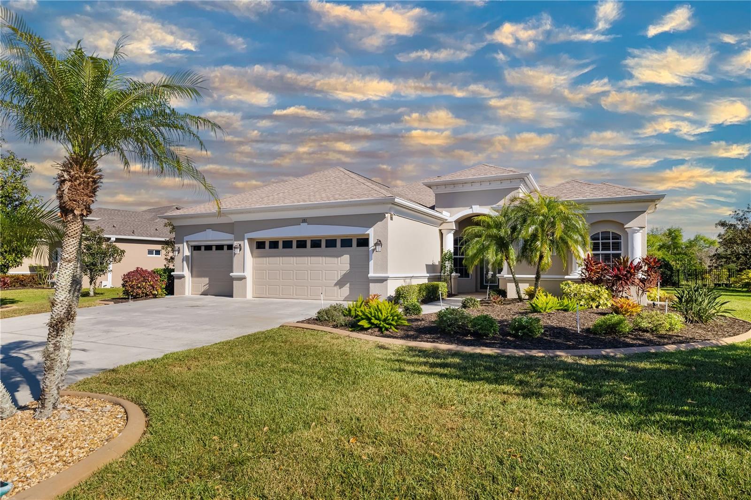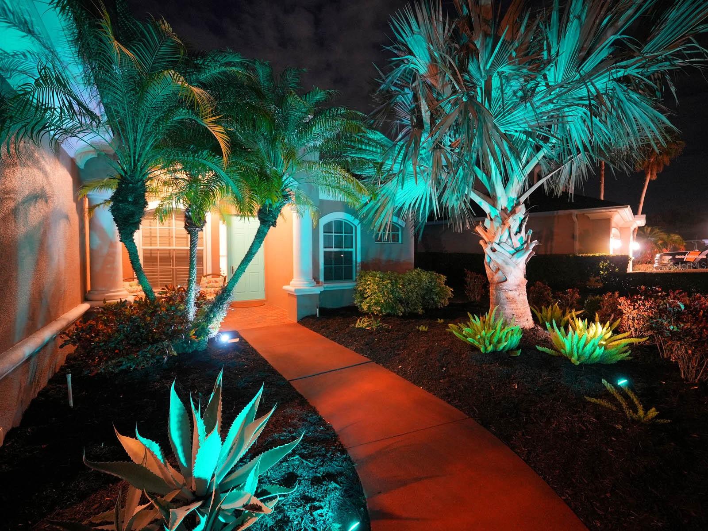8911 Heritage Sound Drive, Bradenton, FL 34212
Property Photos

Would you like to sell your home before you purchase this one?
Priced at Only: $665,000
For more Information Call:
Address: 8911 Heritage Sound Drive, Bradenton, FL 34212
Property Location and Similar Properties
- MLS#: A4652130 ( Residential )
- Street Address: 8911 Heritage Sound Drive
- Viewed: 8
- Price: $665,000
- Price sqft: $247
- Waterfront: Yes
- Wateraccess: Yes
- Waterfront Type: Pond
- Year Built: 2008
- Bldg sqft: 2694
- Bedrooms: 3
- Total Baths: 2
- Full Baths: 2
- Garage / Parking Spaces: 2
- Days On Market: 28
- Additional Information
- Geolocation: 27.5105 / -82.4512
- County: MANATEE
- City: Bradenton
- Zipcode: 34212
- Subdivision: Heritage Harbour Subphase E
- Elementary School: Freedom
- Middle School: Carlos E. Haile
- High School: Parrish Community
- Provided by: PREMIER SOTHEBY'S INTERNATIONAL REALTY
- DMCA Notice
-
DescriptionFully Furnished Golf Deeded Home! Resort style living with serene water and preserve views in River Strand Golf and Country Club. This three bedroom, two bath residence spans 2,052 square feet of open concept living and is outfitted with luxury finishes and over 100k in upgrades. Interior highlights include plank tile flooring throughout, plantation shutters, crown molding, a whole house generator, and storm protection via a hurricane rated sliding glass door and select impact resistant windows. The redesigned kitchen, completed in 2023, features a large center island with quartzite countertops, solid wood cabinetry, stainless steel appliances and a custom wine bar, ideal for culinary preparation and entertaining. A screened lanai creates a private oasis, enhanced by privacy screens added in 2021. The saltwater pool and spa are equipped with a new pool pump and salt cell, both installed in 2024. The outdoor kitchen includes a built in gas grill, exhaust and lighting hood, refrigerator, storage cabinetry, granite countertops and a mosaic tile backsplash, ideal for alfresco dining. The lanai provides uninterrupted views of the preserve and adjacent waterway, enhancing the homes peaceful ambiance. The oversized primary suite offers a retreat with a flexible sitting or office area, dual vanities, a soaking tub and a walk in shower. Ownership includes a full golf and country club membership with access to a 27 hole Arthur Hills designed course. Amenities include a clubhouse with fine dining and grill room, a billiards room, tiki bar, two resort style pools with a hot tub and resistance pool, eight Har Tru tennis courts, eight pickleball courts and two 24/7 fitness centers. A dedicated lifestyle director curates a robust calendar of community events. The quarterly HOA fee includes lawn maintenance, cable and internet, providing convenience and added value.
Payment Calculator
- Principal & Interest -
- Property Tax $
- Home Insurance $
- HOA Fees $
- Monthly -
For a Fast & FREE Mortgage Pre-Approval Apply Now
Apply Now
 Apply Now
Apply NowFeatures
Building and Construction
- Builder Name: Lennar
- Covered Spaces: 0.00
- Exterior Features: SprinklerIrrigation, Lighting, OutdoorGrill, OutdoorKitchen, StormSecurityShutters
- Flooring: Tile
- Living Area: 2052.00
- Other Structures: OutdoorKitchen
- Roof: Tile
Property Information
- Property Condition: NewConstruction
Land Information
- Lot Features: NearGolfCourse
School Information
- High School: Parrish Community High
- Middle School: Carlos E. Haile Middle
- School Elementary: Freedom Elementary
Garage and Parking
- Garage Spaces: 2.00
- Open Parking Spaces: 0.00
- Parking Features: Driveway
Eco-Communities
- Pool Features: Heated, InGround, Association, Community
- Water Source: Public
Utilities
- Carport Spaces: 0.00
- Cooling: CentralAir, CeilingFans
- Heating: Central, HeatPump
- Pets Allowed: CatsOk, DogsOk, Yes
- Pets Comments: Extra Large (101+ Lbs.)
- Sewer: PublicSewer
- Utilities: CableAvailable, ElectricityConnected, HighSpeedInternetAvailable, Propane, MunicipalUtilities
Amenities
- Association Amenities: Clubhouse, FitnessCenter, GolfCourse, MaintenanceGrounds, Gated, Pickleball, Pool, TennisCourts
Finance and Tax Information
- Home Owners Association Fee Includes: CableTv, Internet, MaintenanceGrounds, Pools, RecreationFacilities, Security
- Home Owners Association Fee: 1890.00
- Insurance Expense: 0.00
- Net Operating Income: 0.00
- Other Expense: 0.00
- Pet Deposit: 0.00
- Security Deposit: 0.00
- Tax Year: 2024
- Trash Expense: 0.00
Other Features
- Appliances: Dryer, Dishwasher, ElectricWaterHeater, Microwave, Range, Refrigerator, WineRefrigerator, Washer
- Country: US
- Interior Features: BuiltInFeatures, CeilingFans, CrownMolding, DryBar, LivingDiningRoom, MainLevelPrimary, OpenFloorplan, SplitBedrooms, WalkInClosets, WoodCabinets, WindowTreatments
- Legal Description: LOT 4277 HERITAGE HARBOUR PHASE I SUBPHASE E, INSERT "LESS 1/16TH INT IN OIL & MIN RTS AS DESC IN DB 239 PG 141, DB 239 PG 368 & DB 240 PG 45" PI#11020.6425/9
- Levels: One
- Area Major: 34212 - Bradenton
- Occupant Type: Owner
- Parcel Number: 1102064259
- Possession: CloseOfEscrow
- Style: Florida
- The Range: 0.00
- View: Pond, TreesWoods, Water
- Zoning Code: PDMU
Similar Properties
Nearby Subdivisions
Acreage
Coddington
Coddington Ph I
Coddington Ph Ii
Copperlefe
Country Creek
Country Creek Ph I
Country Creek Ph Ii
Country Meadows
Country Meadows Ph Ii
Cypress Creek Estates
Del Tierra
Del Tierra Ph I
Del Tierra Ph Ii
Del Tierra Ph Iii
Del Tierra Ph Iv-a
Del Tierra Ph Iva
Del Tierra Ph Ivb Ivc
Gates Creek
Greenfield Plantation
Greenfield Plantation Ph I
Greyhawk Landing
Greyhawk Landing Ph 1
Greyhawk Landing Ph 2
Greyhawk Landing Ph 3
Greyhawk Landing Phase 3
Greyhawk Landing West Ph I
Greyhawk Landing West Ph Ii
Greyhawk Landing West Ph Iii
Greyhawk Landing West Ph Iv-a
Greyhawk Landing West Ph Iva
Greyhawk Landing West Ph Ivb P
Greyhawk Landing West Ph V-a
Greyhawk Landing West Ph Va
Hagle Park
Heritage Harbour
Heritage Harbour Subphase E
Heritage Harbour Subphase F
Heritage Harbour Subphase F Un
Heritage Harbour Subphase J
Heritage Harbour Subphase J Un
Hidden Oaks
Hillwood Ph I Ii Iii
Hillwood Preserve
Lighthouse Cove At Heritage Ha
Mill Creek Ph I
Mill Creek Ph Ii
Mill Creek Ph Iii
Mill Creek Ph Iv
Mill Creek Ph V B
Mill Creek Ph V-b
Mill Creek Ph Vb
Mill Creek Ph Vi
Mill Creek Ph Vii B
Mill Creek Ph Vii-a
Mill Creek Ph Vii-b
Mill Creek Ph Viia
Mill Creek Ph Viib
Mill Creek Vii
Millbrook At Greenfield Planta
Not Applicable
Old Grove At Greenfield Ph Iii
Palm Grove At Lakewood Ranch
Planters Manor At Greenfield P
Raven Crest
River Strand
River Strand Heritage Harbour
River Strand, Heritage Harbour
River Strand/heritage Harbour
River Strandheritage Harbour
River Strandheritage Harbour S
River Wind
Riverside Preserve Ph 1
Riverside Preserve Ph Ii
Rye Wilderness Estates Ph Ii
Rye Wilderness Estates Ph Iii
Rye Wilderness Estates Ph Iv
Stoneybrook At Heritage Harbou
The Villas At Christian Retrea
Watercolor Place I
Watercolor Place Ph Ii
Waterlefe
Waterlefe Golf River Club
Waterlefe Golf River Club Un9
Waterlefe Golf & River Club
Winding River




























































