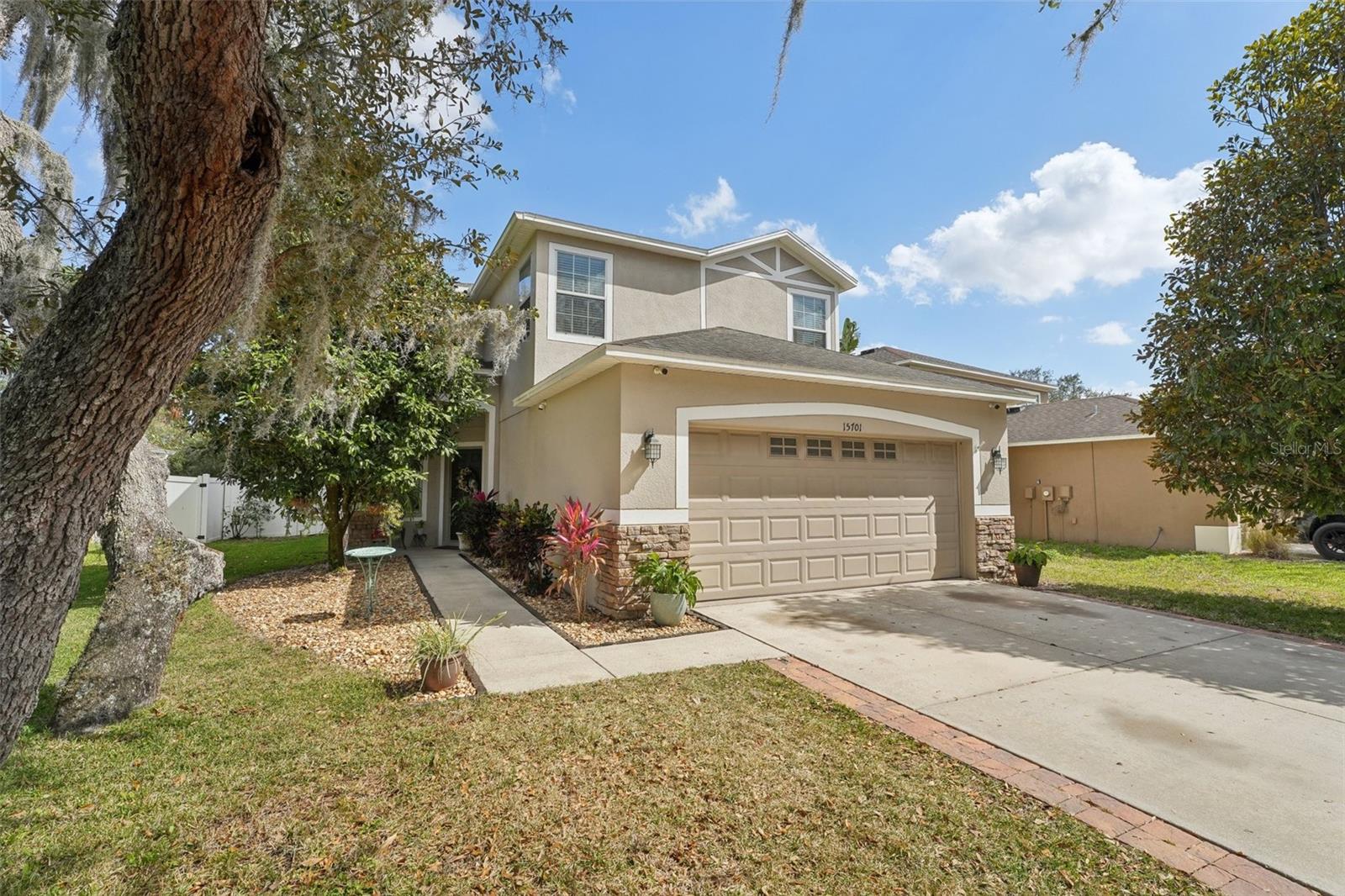19041 Alfaro Loop, Spring Hill, FL 34610
Property Photos

Would you like to sell your home before you purchase this one?
Priced at Only: $335,000
For more Information Call:
Address: 19041 Alfaro Loop, Spring Hill, FL 34610
Property Location and Similar Properties
- MLS#: TB8382212 ( Residential )
- Street Address: 19041 Alfaro Loop
- Viewed: 12
- Price: $335,000
- Price sqft: $176
- Waterfront: No
- Year Built: 2018
- Bldg sqft: 1908
- Bedrooms: 3
- Total Baths: 2
- Full Baths: 2
- Garage / Parking Spaces: 2
- Days On Market: 27
- Additional Information
- Geolocation: 28.3328 / -82.5064
- County: PASCO
- City: Spring Hill
- Zipcode: 34610
- Subdivision: Talavera Phase 1b 1
- Elementary School: Mary Giella Elementary PO
- Middle School: Crews Lake Middle PO
- High School: Land O' Lakes High PO
- Provided by: BHHS FLORIDA PROPERTIES GROUP
- DMCA Notice
-
DescriptionWelcome home to the modern and charming M/I Homes Ventura "A" model, located in the highly sought after community of Talavera. Built in 2018, this thoughtfully designed 3 bedroom, 2 bath home sits on a fully fenced homesite and offers a perfect blend of comfort, style, and functionality. A beautifully landscaped exterior and extended trussed front porch create a warm and inviting first impression as you step inside through the glass inlay front door into a spacious foyer. Open and airy neutral paint and luxury wood look tile flooring flow throughout the main living areas, providing both style and functionality through to the heart of the home. The open concept kitchen features granite countertops, a center island with an eat in area, ample counter space, a classic tile backsplash, closet pantry, 42 inch upper cabinets with crown molding, and stainless steel appliancesideal for both everyday living and entertaining. The grand primary suite offers a peaceful retreat with a generous walk in closet and a spa like ensuite bathroom, complete with a step in shower featuring floor to ceiling tile, a glass enclosure and a granite vanity. The split floorplan provides added privacy, with two additional spacious bedrooms offering great closet storage. The secondary bathroom also includes a granite vanity and a tiled tub/shower surround. Step outside to enjoy the private backyard oasis, which features an extended paver patio, a trussed lanai, and a fully fenced yardperfect for outdoor dining, relaxing, or entertaining. Additional upgrades include: new front sod (2025) fresh interior paint (2023), new carpet in the bedrooms (2023) and gutters. Talavera is a golf cart friendly community offering resort style amenities, including a pool, splash pad, tennis and basketball courts, clubhouse, and weekend food trucks. Conveniently located near US 41 and SR 52, with easy access to top rated schools, shopping, dining, and morethis home truly combines style, space, and comfort. Schedule your private showing today!
Payment Calculator
- Principal & Interest -
- Property Tax $
- Home Insurance $
- HOA Fees $
- Monthly -
For a Fast & FREE Mortgage Pre-Approval Apply Now
Apply Now
 Apply Now
Apply NowFeatures
Building and Construction
- Builder Model: Ventura "A"
- Builder Name: M/I Homes
- Covered Spaces: 0.00
- Exterior Features: SprinklerIrrigation, Lighting, RainGutters, Storage
- Fencing: Vinyl
- Flooring: Carpet, Tile
- Living Area: 1508.00
- Other Structures: Sheds
- Roof: Shingle
Land Information
- Lot Features: Cleared, Flat, Level, Landscaped
School Information
- High School: Land O' Lakes High-PO
- Middle School: Crews Lake Middle-PO
- School Elementary: Mary Giella Elementary-PO
Garage and Parking
- Garage Spaces: 2.00
- Open Parking Spaces: 0.00
- Parking Features: Driveway, Garage, GarageDoorOpener
Eco-Communities
- Pool Features: Community
- Water Source: Public
Utilities
- Carport Spaces: 0.00
- Cooling: CentralAir, CeilingFans
- Heating: Central, Electric
- Pets Allowed: Yes
- Sewer: PublicSewer
- Utilities: CableAvailable, ElectricityConnected, HighSpeedInternetAvailable, MunicipalUtilities, SewerConnected, WaterConnected
Amenities
- Association Amenities: BasketballCourt, Clubhouse, Playground, TennisCourts
Finance and Tax Information
- Home Owners Association Fee Includes: AssociationManagement, Pools, RecreationFacilities, Trash
- Home Owners Association Fee: 261.00
- Insurance Expense: 0.00
- Net Operating Income: 0.00
- Other Expense: 0.00
- Pet Deposit: 0.00
- Security Deposit: 0.00
- Tax Year: 2024
- Trash Expense: 0.00
Other Features
- Appliances: Dishwasher, ElectricWaterHeater, Disposal, Microwave, Range, Refrigerator
- Country: US
- Interior Features: CeilingFans, EatInKitchen, KitchenFamilyRoomCombo, LivingDiningRoom, OpenFloorplan, StoneCounters, WalkInClosets, Attic
- Legal Description: TALAVERA PHASE 1B-1 PB 76 PG 068 BLOCK 17 LOT 2
- Levels: One
- Area Major: 34610 - Spring Hl/Brooksville/Shady Hls/WeekiWachee
- Occupant Type: Owner
- Parcel Number: 04-25-18-0050-01700-0020
- Possession: CloseOfEscrow
- The Range: 0.00
- Views: 12
- Zoning Code: MPUD
Similar Properties
Nearby Subdivisions
Deerfield Lakes
El Pico
Highland Forest
Highland Meadows
Highlands
Highlands Unrec
Leisure Hills
Lone Star Ranch
Lone Star Ranch Am M1 N O
N/a
Not In Hernando
Not On List
Pasco Lake Acrs First Add
Pasco Lake Estates
Quail Rdg
Quail Ridge
Serengeti
Shady Hills
Somerset Acres Unrec
Stefanik Heights
Sunny Acres
Talavera
Talavera Ph 1a-1
Talavera Ph 1a-2
Talavera Ph 1a1
Talavera Ph 1a2
Talavera Ph 1b1
Talavera Ph 1b2
Talavera Ph 1c
Talavera Ph 1d
Talavera Ph 1e
Talavera Ph 2a-1 & 2a-2
Talavera Ph 2a1 2a2
Talavera Ph 2b
Talavera Phase 1a2
Talavera Phase 1b-1
Talavera Phase 1b1
Talavera Phase 1b2
Talavera Phase 1e













































