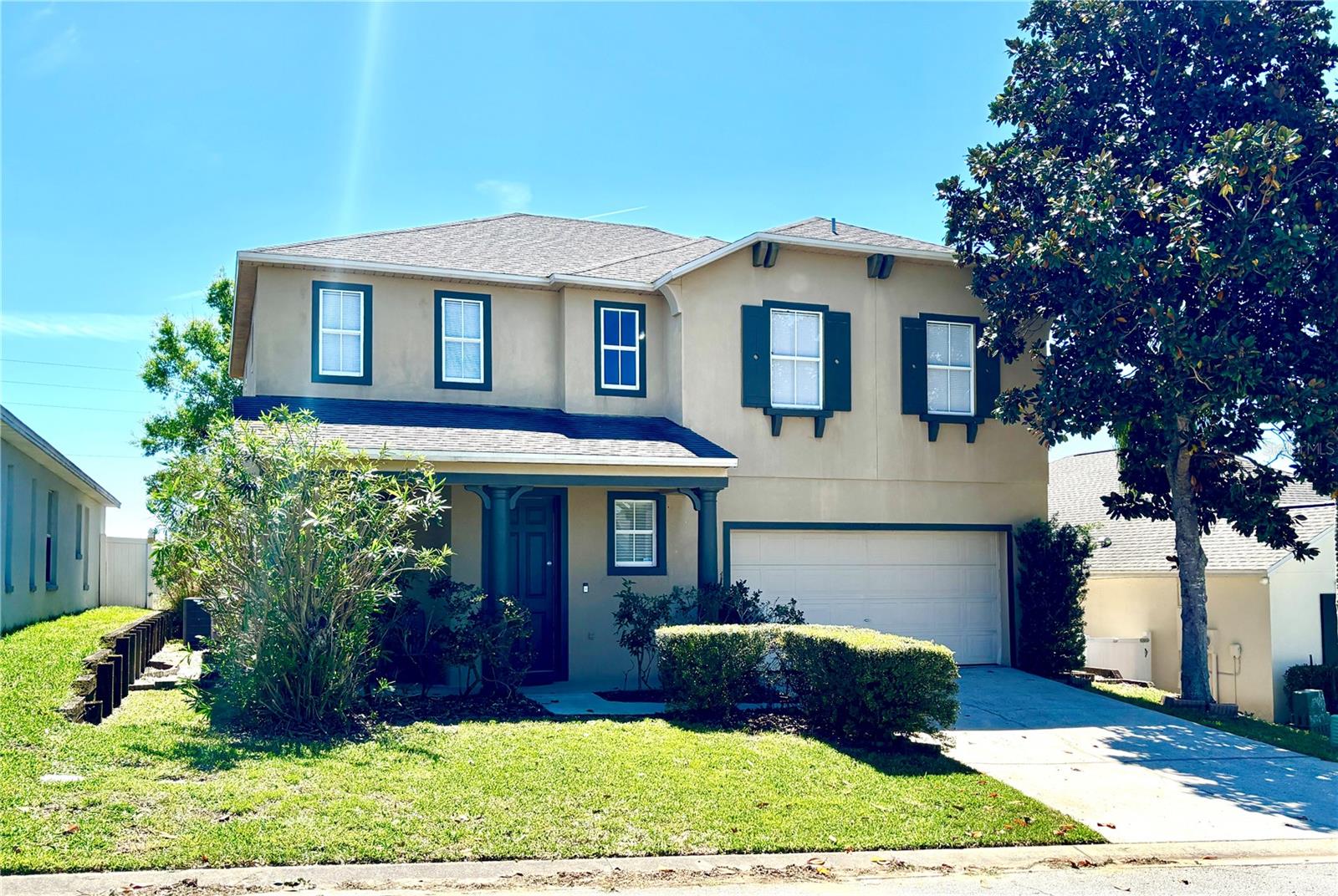358 Canna Drive, Davenport, FL 33897
Property Photos

Would you like to sell your home before you purchase this one?
Priced at Only: $300,000
For more Information Call:
Address: 358 Canna Drive, Davenport, FL 33897
Property Location and Similar Properties
- MLS#: TB8384624 ( Residential )
- Street Address: 358 Canna Drive
- Viewed: 2
- Price: $300,000
- Price sqft: $135
- Waterfront: No
- Year Built: 2005
- Bldg sqft: 2227
- Bedrooms: 3
- Total Baths: 2
- Full Baths: 2
- Garage / Parking Spaces: 2
- Days On Market: 29
- Additional Information
- Geolocation: 28.271 / -81.6675
- County: POLK
- City: Davenport
- Zipcode: 33897
- Subdivision: Four Corners Ph 02
- Elementary School: Bella Citta
- High School: Davenport
- Provided by: LPT REALTY, LLC
- DMCA Notice
-
DescriptionOne or more photo(s) has been virtually staged. BACK ON MARKET! Welcome to 358 Canna Dr. a beautifully updated 3 bedroom, 2 bath home tucked inside the sought after Four Corners community in Davenport. This move in ready gem features a smart split bedroom layout and an open floor plan thats perfect for everyday living and entertaining. The stylish kitchen serves as the heart of the home, showcasing a center island, modern tiled backsplash, stainless steel appliances, and easy to maintain ceramic tile flooring. The spacious primary suite offers a private escape with its own en suite bath, complete with a separate tub and walk in shower. Enjoy durable vinyl plank flooring throughout the main living areas, a convenient indoor laundry room with extra storage, and a garage with a remote operated door for added ease. A brand new roof installed in 2024 offers peace of mind and long term value. Step outside to a generously sized backyardideal for weekend hangouts, pets, or future landscaping ideas. Located just minutes from shopping, dining, and major highways, this home offers the perfect blend of comfort, style, and location. Dont miss your chance to make it yours!
Payment Calculator
- Principal & Interest -
- Property Tax $
- Home Insurance $
- HOA Fees $
- Monthly -
For a Fast & FREE Mortgage Pre-Approval Apply Now
Apply Now
 Apply Now
Apply NowFeatures
Building and Construction
- Covered Spaces: 0.00
- Exterior Features: SprinklerIrrigation, Lighting
- Flooring: Carpet, CeramicTile, LuxuryVinyl
- Living Area: 1682.00
- Roof: Shingle
Land Information
- Lot Features: Landscaped
School Information
- High School: Davenport High School
- School Elementary: Bella Citta Elementary
Garage and Parking
- Garage Spaces: 2.00
- Open Parking Spaces: 0.00
- Parking Features: Driveway, Garage, GarageDoorOpener
Eco-Communities
- Water Source: Public
Utilities
- Carport Spaces: 0.00
- Cooling: CentralAir, CeilingFans
- Heating: Central, Electric
- Pets Allowed: CatsOk, DogsOk
- Sewer: PublicSewer
- Utilities: CableAvailable, ElectricityConnected, PhoneAvailable, WaterConnected
Finance and Tax Information
- Home Owners Association Fee Includes: MaintenanceGrounds
- Home Owners Association Fee: 60.00
- Insurance Expense: 0.00
- Net Operating Income: 0.00
- Other Expense: 0.00
- Pet Deposit: 0.00
- Security Deposit: 0.00
- Tax Year: 2024
- Trash Expense: 0.00
Other Features
- Appliances: Dishwasher, Disposal, Microwave, Range, Refrigerator
- Country: US
- Interior Features: CeilingFans, EatInKitchen, OpenFloorplan
- Legal Description: SEC/TWN/RNG/MER:SEC 36 TWN 25S RNG 26E FOUR CORNERS PHASE TWO PB 127 PGS 14-15 LOT 68
- Levels: One
- Area Major: 33897 - Davenport
- Occupant Type: Owner
- Parcel Number: 26-25-36-999956-000680
- Possession: CloseOfEscrow
- The Range: 0.00
- View: ParkGreenbelt
Similar Properties
Nearby Subdivisions
Bahama Bay A Condo
Bahama Bay Resort
Bella Verano
Bella Verano Sub
Belle Haven
Calabay Parc
Davenport Lakes Ph 2
Eden Gardens Ph 1
Fairways Lake Estates
Florid Pines Ph 3
Florida Pines Ph 01
Florida Pines Ph 02b 02c
Florida Pines Ph 3
Four Corners Ph 01
Four Corners Ph 02
Four Corners Ph 2
Hampton Estates
Hampton Lakes Hampton Estates
Hapmton Estates Phase 2 Villag
Highgate Park Ph 01
Highgate Park Ph 02
Highlands Reserve Ph 01
Highlands Reserve Ph 02 04
Highlands Reserve Ph 02 & 04
Highlands Reserve Ph 03a 03b
Highlands Reserve Ph 05
Highlands Reserve Ph 06
Hillcrest Homes Lake Davenport
Hillcrest Homes Of Lake Davenp
International Bass Lake Resort
Lake Davenport Estates
Lake Davenport Estates West Ph
Lakeside At Bass Lake
Laurel Estates
Legacy Park Ph 01
Legacy Park Ph 02
Legacy Park Ph 03
Legacy Park Ph 3
Magnolia At Westside Ph 1
Magnolia Glen Ph 01
Manorswestridge Sub
Meadow Walk Ph 2
Meadow Walkph 1
Pines West Ph 01
Polo Park East Mhp
Polo Park Estates
Polo Park Ph 01-b
Polo Park Ph 02
Santa Cruz
Santa Cruz Ph 02
Santa Cruz Phase One Pb 108 Pg
Santa Cruz Way Estates
Stoneybrook South North Prcl P
The Common
Tierra Del Sol East Ph 1
Tierra Del Sol East Ph 2
Tierra Del Sol East Ph 2 A Rep
Tierra Del Sol East Phase 2
Trinity Rdg
Tuscan Hills
Tuscan Mdws
Tuscan Ridge Ph 02
Tuscan Ridge Ph 03
Village At Tuscan Ridge
Villas Of Westridge Ph 5a
Villas Westridge Ph 05b
Villaswestridge Ph 05b
Villaswestridge Ph 5a
Vista Park Ph 02
Vista Park Phase Two
Way Estates
Wellington Ph 01
Wellington Ph I
West Stonebridge
Westridge
Westridge Ph 03
Westridge Ph 04
Westridge Ph 07
Westridge Ph Vii-b
Westridge Ph Viib
Willow Bend Ph 1
Willow Bendph 2
Willow Benmd Ph 3
Windsor Island
Windsor Island Res
Windsor Island Residence
Windsor Island Residence Ph 28
Windsor Island Residence Ph 2a
Windsor Island Residence Ph 2b
Windsor Island Residence Ph 3
Windsor Island Resort
Windsor Island Resort Phase 2a
Windsor Island Resort Phase 3
















































