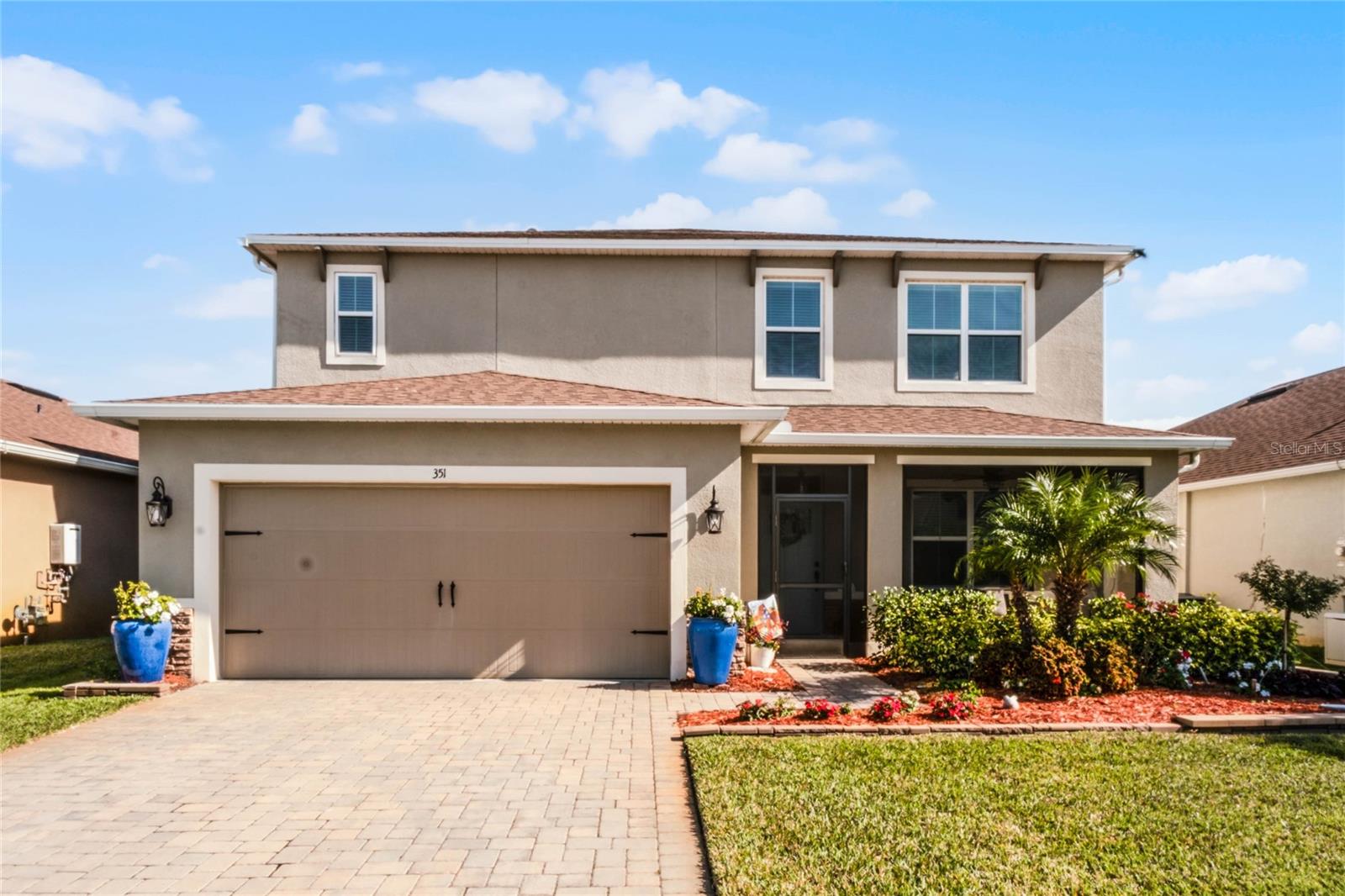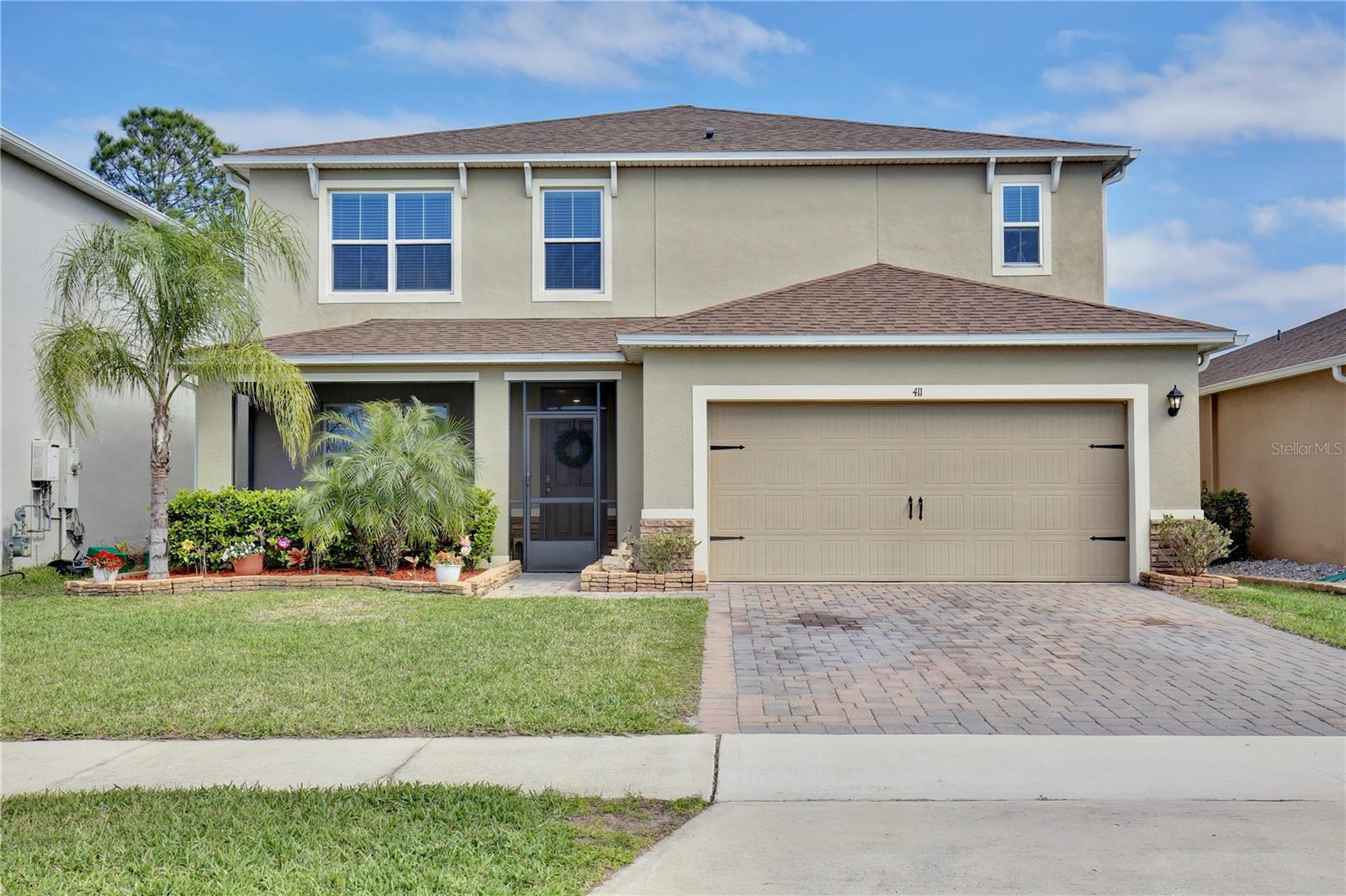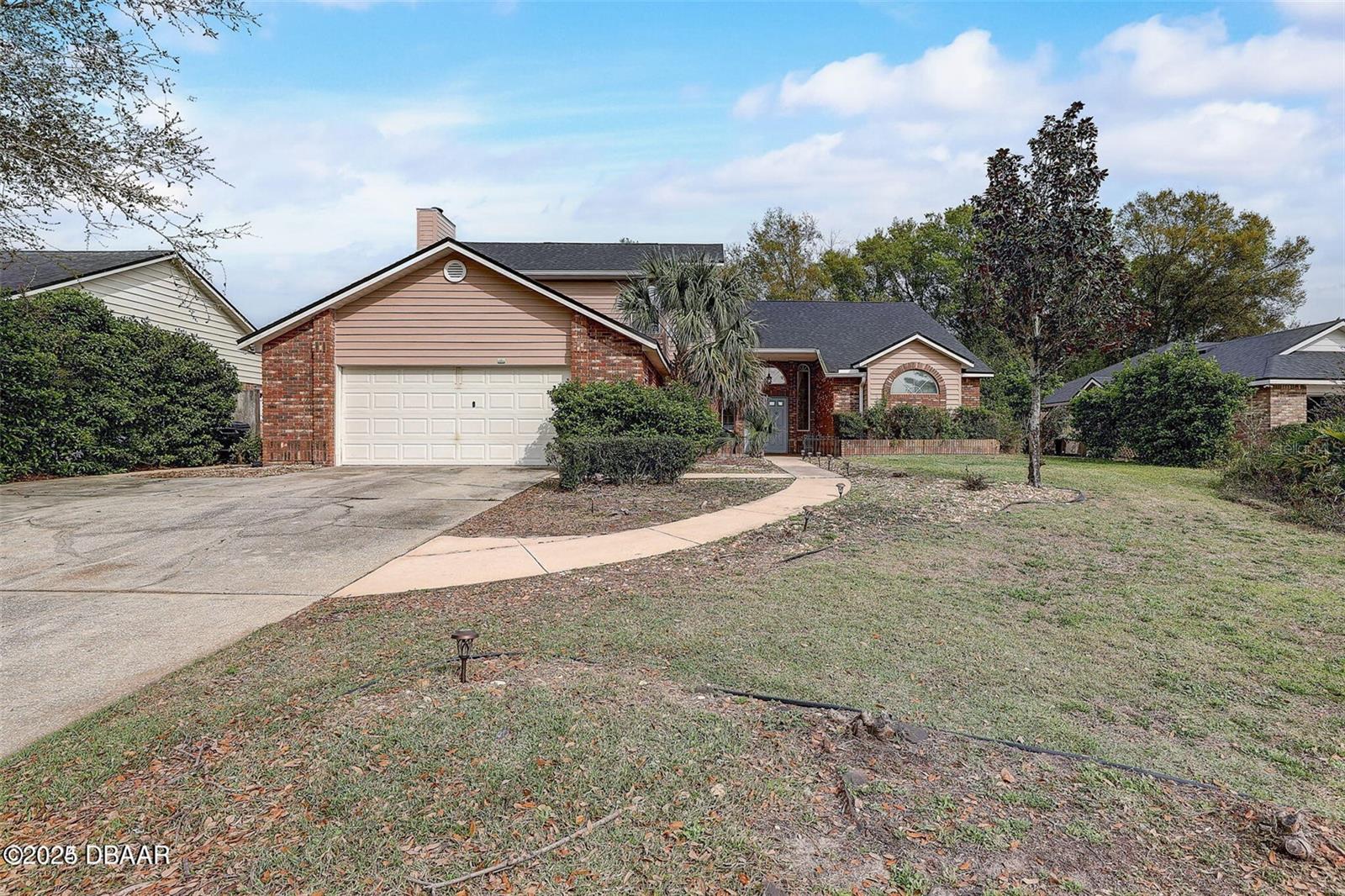734 Honeyrock Street, Debary, FL 32713
Property Photos

Would you like to sell your home before you purchase this one?
Priced at Only: $403,990
For more Information Call:
Address: 734 Honeyrock Street, Debary, FL 32713
Property Location and Similar Properties
- MLS#: TB8385445 ( Residential )
- Street Address: 734 Honeyrock Street
- Viewed: 1
- Price: $403,990
- Price sqft: $198
- Waterfront: No
- Year Built: 2025
- Bldg sqft: 2043
- Bedrooms: 4
- Total Baths: 3
- Full Baths: 3
- Days On Market: 24
- Additional Information
- Geolocation: 28.8539 / -81.341
- County: VOLUSIA
- City: Debary
- Zipcode: 32713
- Subdivision: Rivington 34s
- Elementary School: Debary Elem
- Middle School: River Springs Middle School
- High School: University High School VOL
- Provided by: LENNAR REALTY
- DMCA Notice
-
DescriptionUnder Construction. This new Rainier two story home design combines comfort and elegance. It features a large first floor foyer and family room right inside the entry, plus a dining room for memorable meals, a kitchen for inspired cooks, a bedroom ideal for overnight visitors and a lanai for outdoor living. Upstairs are two secondary bedrooms and the lavish owners suite with a full sized bathroom. Every home comes with Lennars Everythings Included promise, which includes new appliances as well as quartz countertops, blinds, and more in the price of your home. There are also home automation features such as keyless door locks and video doorbells in the Connected Home by Lennar. Residents enjoy a relaxing resort style swimming pool, Clubhouse and playground. Enjoy DeBary and nearby nature reserves and parks like Gemini Springs Park for hours of outdoor recreation. With the nearby Sunrail Station, even more is at your fingertips. DeBary is the gateway to southwestern Volusia County, with direct access to I 4 and U.S. Highway 17/92 and serves as a corridor between Orlando, Sanford, and Daytona Beach. Its what you have been waiting for book at appointment to visit the much anticipated Rivington!
Payment Calculator
- Principal & Interest -
- Property Tax $
- Home Insurance $
- HOA Fees $
- Monthly -
For a Fast & FREE Mortgage Pre-Approval Apply Now
Apply Now
 Apply Now
Apply NowFeatures
Building and Construction
- Builder Model: Rainer
- Builder Name: Lennar Homes
- Covered Spaces: 0.00
- Exterior Features: SprinklerIrrigation, InWallPestControlSystem
- Flooring: Concrete, CeramicTile
- Living Area: 2023.00
- Roof: Shingle
Property Information
- Property Condition: UnderConstruction
Land Information
- Lot Features: CityLot, PrivateRoad, Landscaped
School Information
- High School: University High School-VOL
- Middle School: River Springs Middle School
- School Elementary: Debary Elem
Garage and Parking
- Garage Spaces: 0.00
- Open Parking Spaces: 0.00
- Parking Features: Driveway, Garage, GarageDoorOpener
Eco-Communities
- Pool Features: Association
- Water Source: Public
Utilities
- Carport Spaces: 0.00
- Cooling: CentralAir
- Heating: Central, Electric
- Pets Allowed: CatsOk, DogsOk, Yes
- Sewer: PublicSewer
- Utilities: CableAvailable, CableConnected, ElectricityAvailable, ElectricityConnected, FiberOpticAvailable, UndergroundUtilities
Amenities
- Association Amenities: Clubhouse, Playground, Pool
Finance and Tax Information
- Home Owners Association Fee Includes: MaintenanceGrounds, Pools
- Home Owners Association Fee: 146.00
- Insurance Expense: 0.00
- Net Operating Income: 0.00
- Other Expense: 0.00
- Pet Deposit: 0.00
- Security Deposit: 0.00
- Tax Year: 2024
- Trash Expense: 0.00
Other Features
- Appliances: Dishwasher, Disposal, Microwave, Range
- Country: US
- Interior Features: BuiltInFeatures, KitchenFamilyRoomCombo, SolidSurfaceCounters, WalkInClosets, WoodCabinets
- Legal Description: 8-19-30 LOT 550 RIVINGTON PHASE 3 MB 66 PGS 8-23 PER OR 8622 PG 4808
- Levels: Two
- Area Major: 32713 - Debary
- Occupant Type: Vacant
- Parcel Number: 19-30-08-08-00-5500
- The Range: 0.00
- Zoning Code: P-D
Similar Properties
Nearby Subdivisions
Christberger Manor
Debary Plantation
Debary Plantation Un 04
Debary Plantation Un 10
Debary Plantation Un 13b1
Debary Plantation Un 17d
Debary Plantation Unit 02 Ph 0
Debary Plantation Unit 10
Debary Plantation Unit 11a
Debary Plantation Unit 12
Debary Plantation Unit 13b
Debary Plantation Unit 21c
Debary Plantation Unit 5
Debary S Of Highbanks W Of 17
Debary Woods
Florida Lake Park Prop Inc
Glen Abbey
Glen Abbey Unit 06
Glen Abbey Unit 7 Sec B
Lake Marie Estates
Lake Marie Estates 03
Lake Marie Estates 04
Lake Marie Estates Rep
Millers Acres
Na
Not On List
Not On The List
Orange City Estates
Other
Parkview
Plantation Estates
Plantation Estates Un 1
Plantation Estates Un 10
Plantation Estates Un 24
Plantation Estates Unit 02
Plantation Estates Unit 15
Plantation Estates Unit 24
Plantations Estates Un 02
Reserve At Debary
Reserve At Debary Ph 03
Riviera Bella
Riviera Bella Un 5
Riviera Bella Un 6
Riviera Bella Un 7
Riviera Bella Un 8a
Riviera Bella Un 8b
Riviera Bella Un 8c
Riviera Bella Un 9a
Riviera Bella Un 9b
Riviera Bella Unit 1
Rivington 34s
Rivington 50s
Rivington 60s
Rivington Ph 1a
Rivington Ph 1b
Rivington Ph 1c
Rivington Ph 1d
Rivington Ph 2a
Rivington Ph 2b
Saxon Woods
Spring Walk At The Junction Ph
Springview
Springview Un 05
Springview Un 06
Springview Unit 06
Springwalk At The Junction
Summerhaven Ph 03
Summerhaven Ph 04
Swallows
Terra Alta
Woodbound Lakes




























