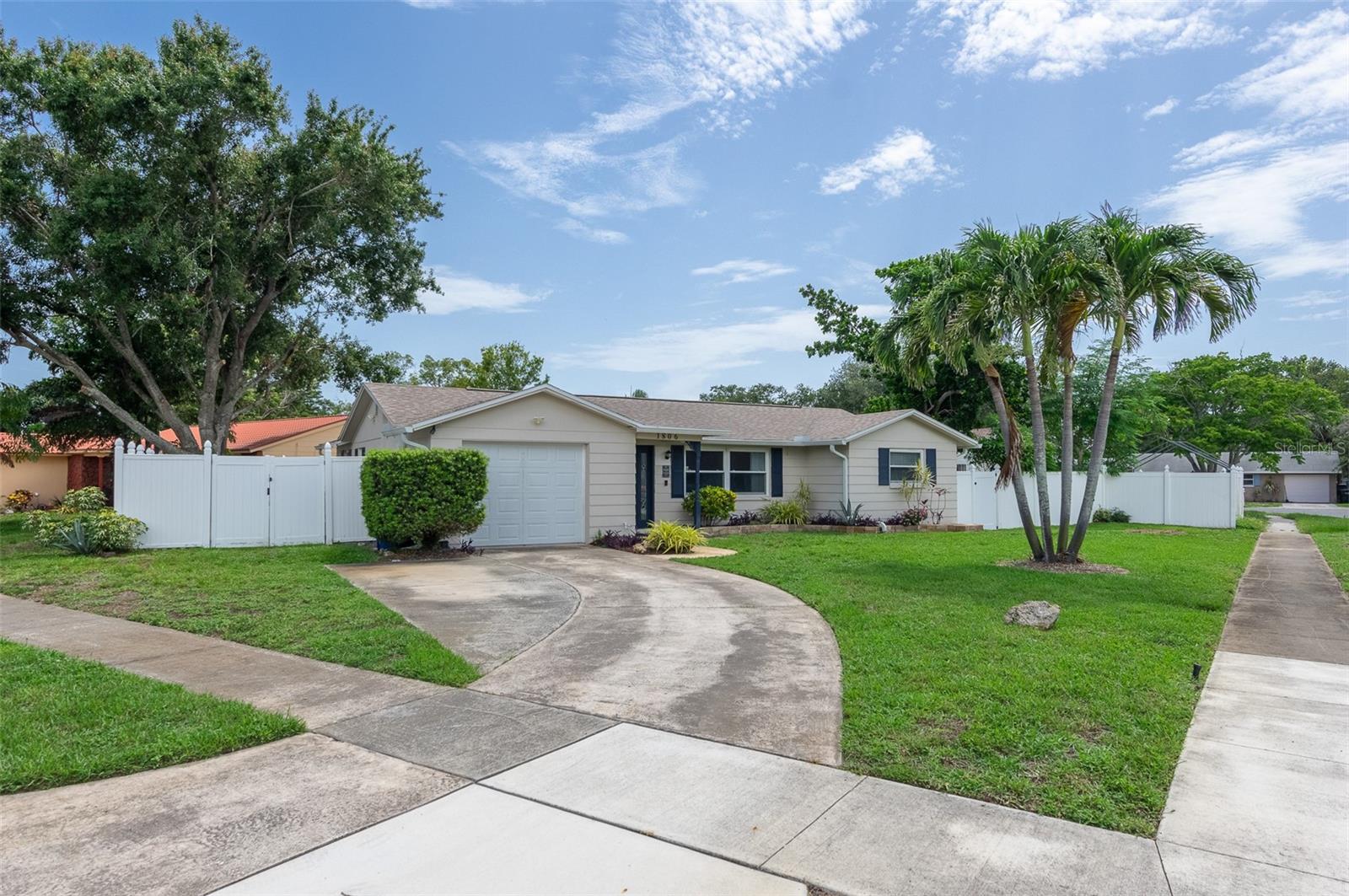11376 119th Terrace, Largo, FL 33778
Property Photos

Would you like to sell your home before you purchase this one?
Priced at Only: $317,500
For more Information Call:
Address: 11376 119th Terrace, Largo, FL 33778
Property Location and Similar Properties
- MLS#: TB8386707 ( Residential )
- Street Address: 11376 119th Terrace
- Viewed: 6
- Price: $317,500
- Price sqft: $206
- Waterfront: No
- Year Built: 1960
- Bldg sqft: 1544
- Bedrooms: 2
- Total Baths: 1
- Full Baths: 1
- Garage / Parking Spaces: 1
- Days On Market: 82
- Additional Information
- Geolocation: 27.8814 / -82.7963
- County: PINELLAS
- City: Largo
- Zipcode: 33778
- Subdivision: Walsingham Manor
- Provided by: COMPASS FLORIDA LLC
- DMCA Notice
-
DescriptionDiscover this stylish mid century home in the heart of Largo, where thoughtful updates meet timeless design. Set on a beautifully landscaped lot, this two bedroom residence offers a welcoming blend of comfort and character. The kitchen showcases sleek stainless appliances and custom cabinetry, perfectly suited for both everyday living and entertaining. Polished terrazzo flooring flows throughout, adding warmth and personality to the interior. Spacious bedrooms feature upgraded closet systems for modern convenience, while the well maintained vintage bathroom adds a touch of nostalgic charm. Step outside to a screened in porch designed for all season enjoyment, with shades for added privacy and protection. The backyard is a true retreatfeaturing native plantings, a firepit gathering area, and raised garden beds ready for your next harvest. Practical updates include a new roof and electrical panel in 2021, four hurricane impact windows installed in 2024, a new AC unit and water heater in 2025, and a hurricane rated garage door plus storm shutters provide added protection. Located just minutes from beaches, shopping, and schools, and only a short distance to the Pinellas Trail and Walsingham Parkwith its freshwater lake, trails, dog park, and recreation areasthis home combines convenience, safety, and Florida lifestyle living. Best of all, it's outside the flood zone and has a strong track record of weather resilience. Listing Contacts
Payment Calculator
- Principal & Interest -
- Property Tax $
- Home Insurance $
- HOA Fees $
- Monthly -
For a Fast & FREE Mortgage Pre-Approval Apply Now
Apply Now
 Apply Now
Apply NowFeatures
Building and Construction
- Covered Spaces: 0.00
- Exterior Features: DogRun, Garden
- Flooring: Terrazzo
- Living Area: 946.00
- Roof: Shingle
Garage and Parking
- Garage Spaces: 1.00
- Open Parking Spaces: 0.00
- Parking Features: BathInGarage, Driveway, Garage, GarageDoorOpener, OffStreet
Eco-Communities
- Water Source: Public
Utilities
- Carport Spaces: 0.00
- Cooling: CentralAir, CeilingFans
- Heating: Central
- Sewer: PublicSewer
- Utilities: HighSpeedInternetAvailable, MunicipalUtilities
Finance and Tax Information
- Home Owners Association Fee: 0.00
- Insurance Expense: 0.00
- Net Operating Income: 0.00
- Other Expense: 0.00
- Pet Deposit: 0.00
- Security Deposit: 0.00
- Tax Year: 2024
- Trash Expense: 0.00
Other Features
- Appliances: Dishwasher, ElectricWaterHeater, Range
- Country: US
- Interior Features: CeilingFans, LivingDiningRoom
- Legal Description: WALSINGHAM MANOR LOT 33
- Levels: One
- Area Major: 33778 - Largo/Seminole
- Occupant Type: Owner
- Parcel Number: 09-30-15-94734-000-0330
- The Range: 0.00
- Zoning Code: R-3
Similar Properties
Nearby Subdivisions
Avon Ridge
Bel-aire Mobile Village Unrec
Coastal Ridge
Hiridge Estates
Hiridge Estates 1st Add
Keystone Ridge
Martin Terrace 1st Add
Orange Blossom Ridge
Orange Manor
Orange Manor 3rd Add
Orangewood Estates Sub Sec 2
Orangewood Highlands
Palm Hill Mobile Home Park Unr
Ridge Park Estate
Ridge Park Estates
Ridgecrest Acres
Seminole Grove Estates North A
Taylor Lake Sub
Tropical Groves
Valencia Park
Walsingham Heights 1st Add
Walsingham Manor
Walsingham Manor Add









































