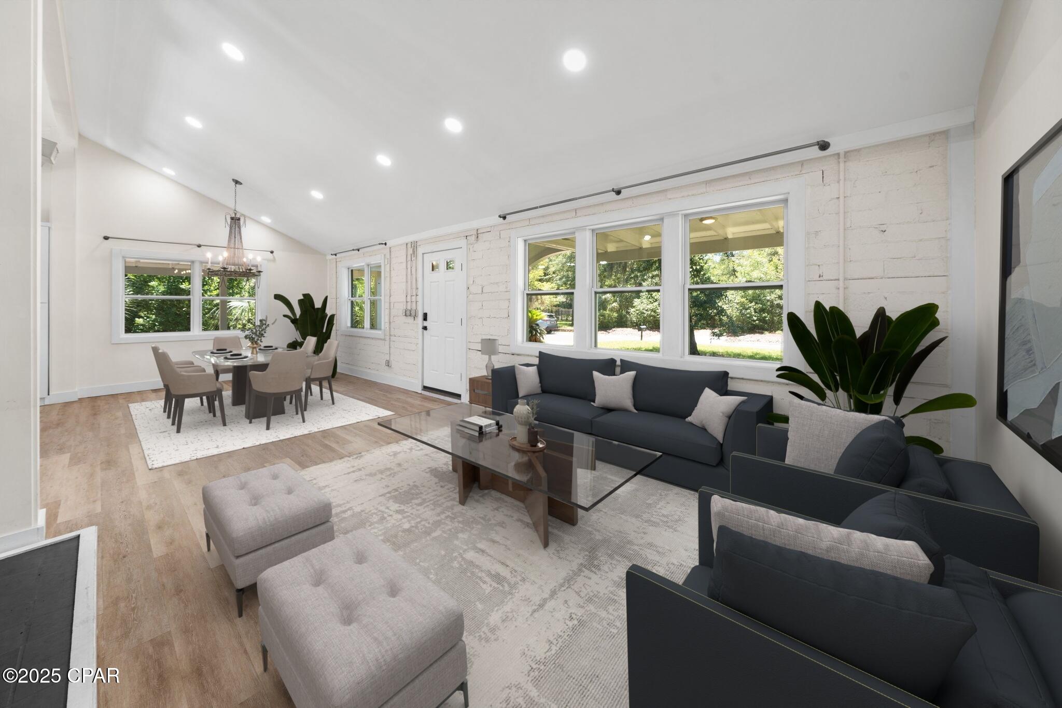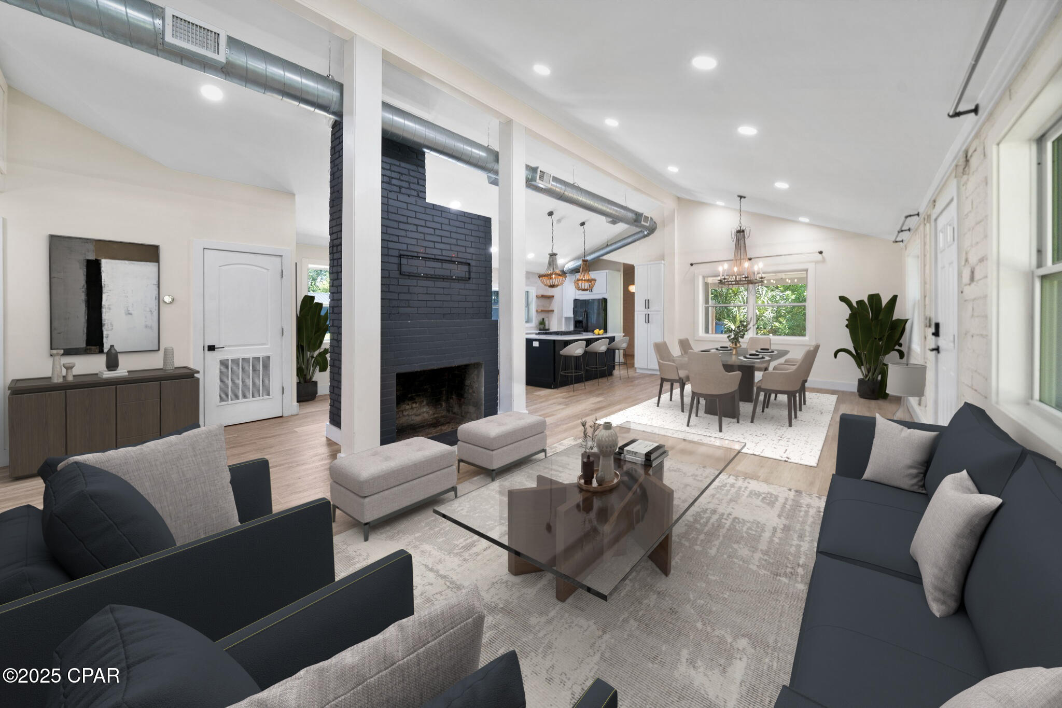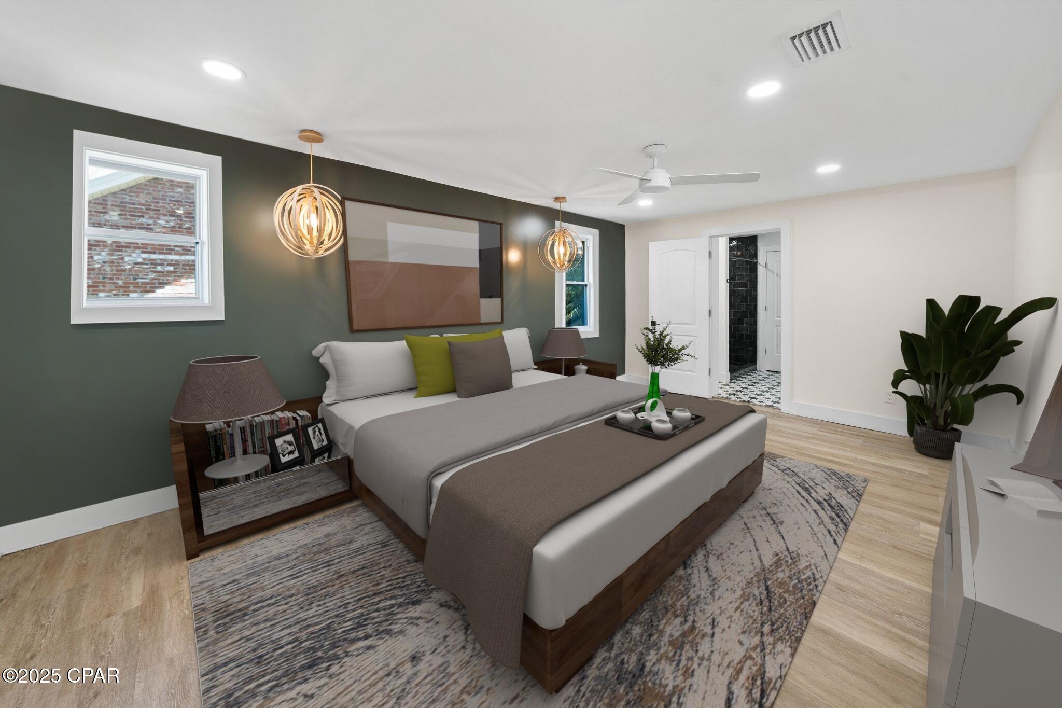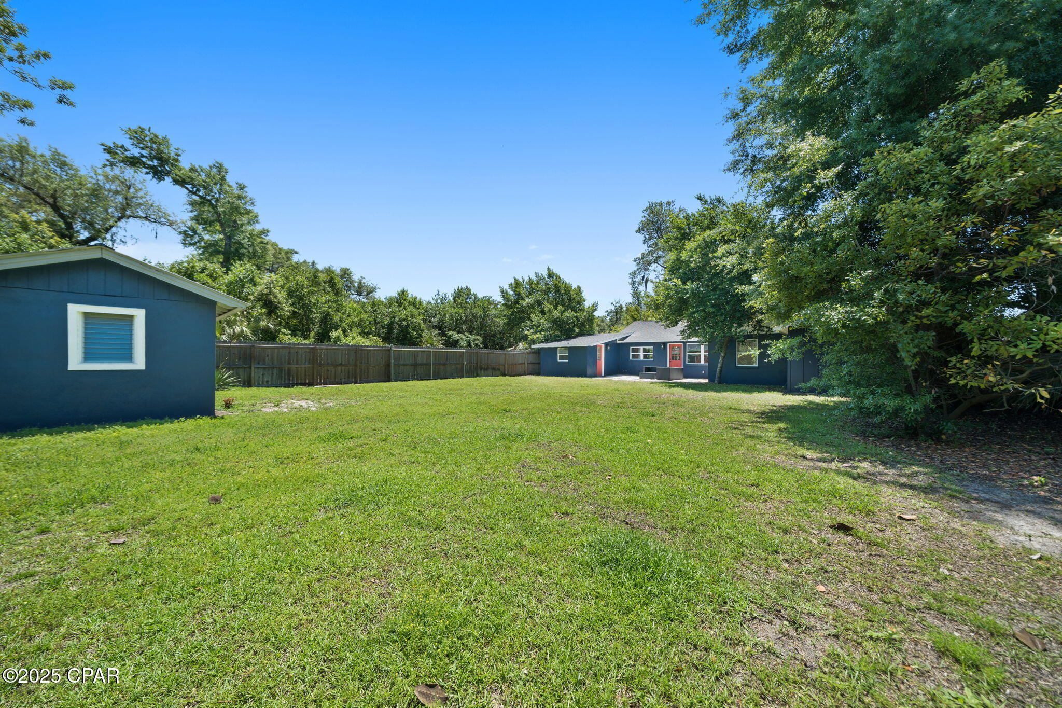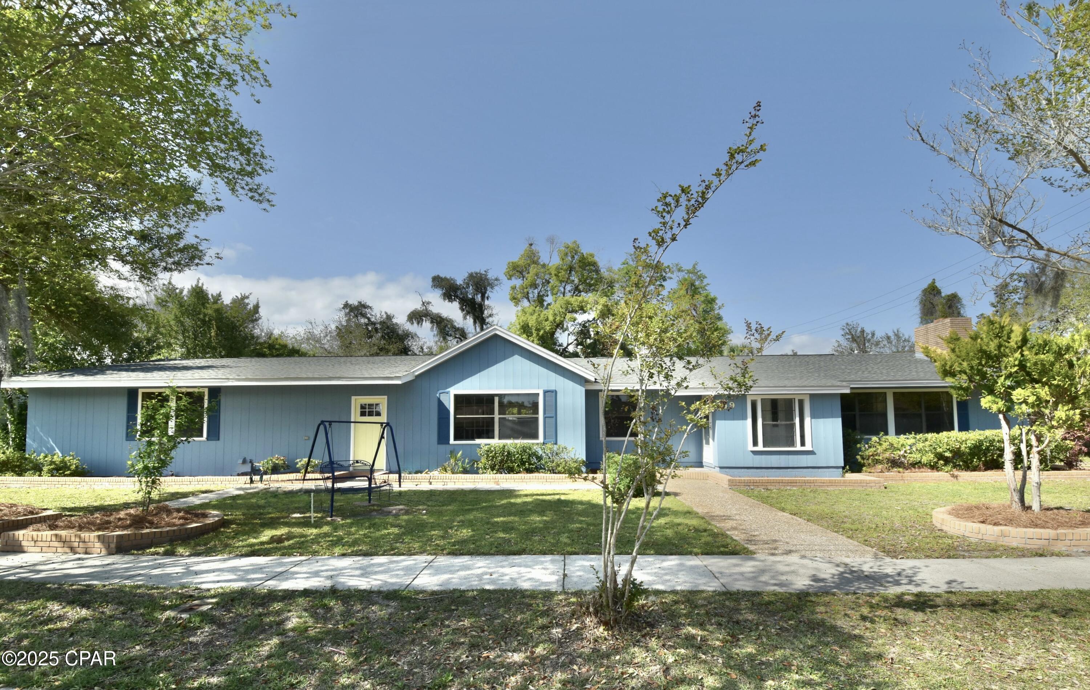703 Bunkers Cove Road, Panama City, FL 32401
Property Photos

Would you like to sell your home before you purchase this one?
Priced at Only: $485,000
For more Information Call:
Address: 703 Bunkers Cove Road, Panama City, FL 32401
Property Location and Similar Properties
- MLS#: 773616 ( Residential )
- Street Address: 703 Bunkers Cove Road
- Viewed: 5
- Price: $485,000
- Price sqft: $0
- Waterfront: No
- Year Built: 1949
- Bldg sqft: 0
- Bedrooms: 3
- Total Baths: 2
- Full Baths: 2
- Days On Market: 24
- Additional Information
- Geolocation: 30.1354 / -85.6392
- County: BAY
- City: Panama City
- Zipcode: 32401
- Subdivision: Sudduths 10th Add
- Elementary School: Cherry Street
- Middle School: Jinks
- High School: Bay
- Provided by: Corcoran Reverie
- DMCA Notice
-
DescriptionCURRENTLY UNDER CONTRACT. SELLER ACCEPTING BACK UP OFFERS. Where modern design meets classic charm, this completely renovated home in the highly sought after neighborhood of The Cove with NO HOA in Panama City, FL is a stunner! This 1,914 square foot residence has been remastered and was taken down to the studs and fully renovated.Nestled on one of the most desirable streets in Panama City, this home sits on a generous .3 acre homesite, and is adorned with mature oak trees and lush landscaping, creating a serene canvas for years to come. The expansive backyard with a privacy fence provides ample space for a dream pool, summer kitchen, pole barn, or detached garage, with convenient alley access and a large gate for easy parking of a boat or trailer. The home includes a large building with alley access and can be used for storage, a home gym and so much more!The home is ideally situated across from the water and just around the corner from a public boat ramp, neighborhood parks, and playgrounds. New sidewalks enhance the neighborhood's walkability, and The Cove's location offers a short golf cart drive to downtown Panama City, where boutique shopping, restaurants, and breweries await.Upon entering, you are greeted by a great room with rare, soaring vaulted ceilings, allowing natural light to flood the space through new energy efficient windows. The living room features a charming brick fireplace, creating a cozy focal point. The dining room is across from the kitchen creating the perfect great room setup for family gatherings! The spacious kitchen offers a large island, upgraded appliances, quartz countertops, and open shelving adorned with tile extending to the ceiling. Adjacent to the kitchen is a breakfast area with access to a pavered open patio, perfect for outdoor dining and entertaining!This home includes three bedrooms and two bathrooms. The modern, eclectic primary suite offers a spacious bedroom, built in, designer lighting and a large walk in closet. The stylish bath gives fun vibes with this unique, stunning tile on the walk in shower and floor with a charming green vanity and contemporary lighting. The guest bath, accessible from the hallway, features a tiled shower/tub combo with elegant herringbone tile in modern, coastal design and colors!A unique feature of this home is the inclusion of a mudroom and home office, providing functional space for everyday living and additional square footage that is highly desired in the Cove neighborhood. You'll love having an area for backpacks, shoes and storage when you park in the covered carport attached to the home. The home office offers a retreat for those who like to work from home and desire privacy. This home combines a prime location with thoughtful, modern renovations and abundant outdoor potential. Don't miss your opportunity to live in the Cove today!
Payment Calculator
- Principal & Interest -
- Property Tax $
- Home Insurance $
- HOA Fees $
- Monthly -
For a Fast & FREE Mortgage Pre-Approval Apply Now
Apply Now
 Apply Now
Apply NowFeatures
Building and Construction
- Covered Spaces: 1.00
- Exterior Features: Patio
- Fencing: Fenced, Privacy
- Living Area: 1914.00
- Other Structures: Outbuilding, Sheds, Workshop
- Roof: Shingle
School Information
- High School: Bay
- Middle School: Jinks
- School Elementary: Cherry Street
Garage and Parking
- Garage Spaces: 0.00
- Open Parking Spaces: 0.00
- Parking Features: Carport, Driveway
Eco-Communities
- Pool Features: None
Utilities
- Carport Spaces: 0.00
- Cooling: CentralAir, Electric
- Heating: Central, Electric, Fireplaces
- Road Frontage Type: Alley
Finance and Tax Information
- Home Owners Association Fee: 0.00
- Insurance Expense: 0.00
- Net Operating Income: 0.00
- Other Expense: 0.00
- Pet Deposit: 0.00
- Security Deposit: 0.00
- Trash Expense: 0.00
Other Features
- Appliances: Dryer, Dishwasher, Disposal, GasRange, GasWaterHeater, Microwave, Refrigerator, TanklessWaterHeater, Washer
- Contingency: Under Contract - Taking Backups
- Furnished: Unfurnished
- Interior Features: BreakfastBar, Fireplace, HighCeilings, KitchenIsland, Pantry, RecessedLighting, VaultedCeilings, MudRoom
- Legal Description: SUDDUTHS 10TH ADD LOT 8 BLK 78 ORB 4401 P 1168
- Area Major: 02 - Bay County - Central
- Occupant Type: Vacant
- Parcel Number: 21612-000-000
- Style: Traditional
- The Range: 0.00
Similar Properties
Nearby Subdivisions
[no Recorded Subdiv]
Bay Club Condo Ph 1
Bayside
Bayview Add
Boden Addition
Bry-co Park
Bunkers Cove
Caroline Add Unit 1 Amend
Caroline Add Unit 2
Carver Heights
Cove
Cove Pointe
Cove Terrace
Cove Terrace 2nd (sudduths 14t
Cove Terrace 2nd Add
Cove Terrace 3rd Add
Dell Whatley
Doty
Garden Club Villas
Glenwood Addition
Grove Heights
Gwaltney Estates
Harmon Plat
Holmes Add- Millville
Keiths 1st Add
Keiths Bay Harbor Add
Massalina Bayou Townhouses
Millville
Mooretown
No Named Subdivision
North Mooretown
Oak Hammock
Oakland Terr Sub 18th
Oakland Terrace Add
Oakridge 1st Add.wnhs
Old Mill Addition
Old Orchard
Old Orchard 1st Add
Old Town Plat
Pine Crest Add To Callaway
Pine Orchards Hgts 1st Add
Pine Orchards Hgts 2nd Add
Pine-lea 2nd
Pinecrest Add.
Robindale
Shermans 2nd Add
Shermans Add
Skyland
Springfield
Sudduths 10th Add
Sudduths 1st Add
Sudduths 2nd Add
Sudduths 4th Add
Sudduths 8th Add
The Landings At Lake Caroline
Ware Estate
Welch Add














