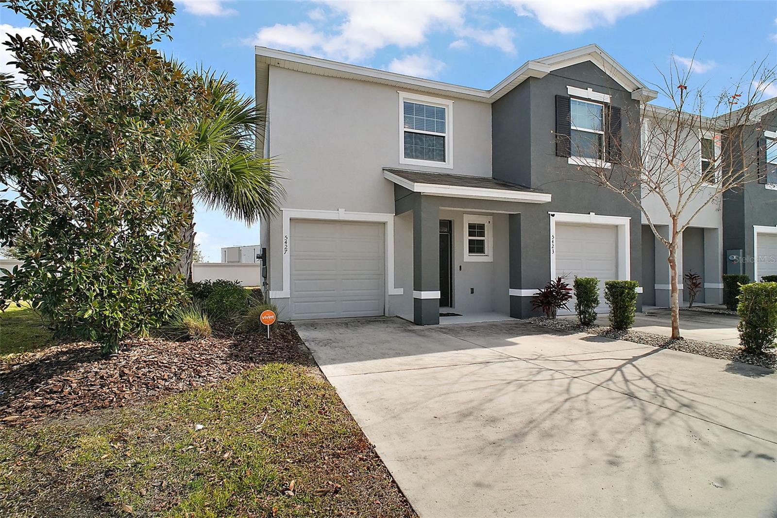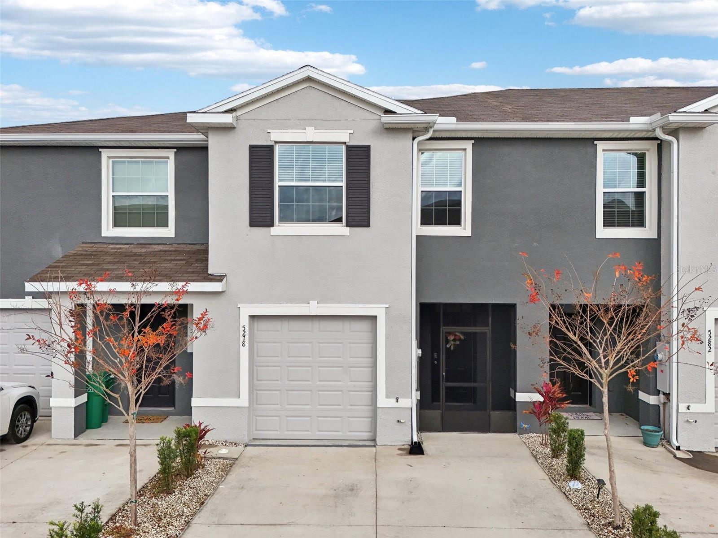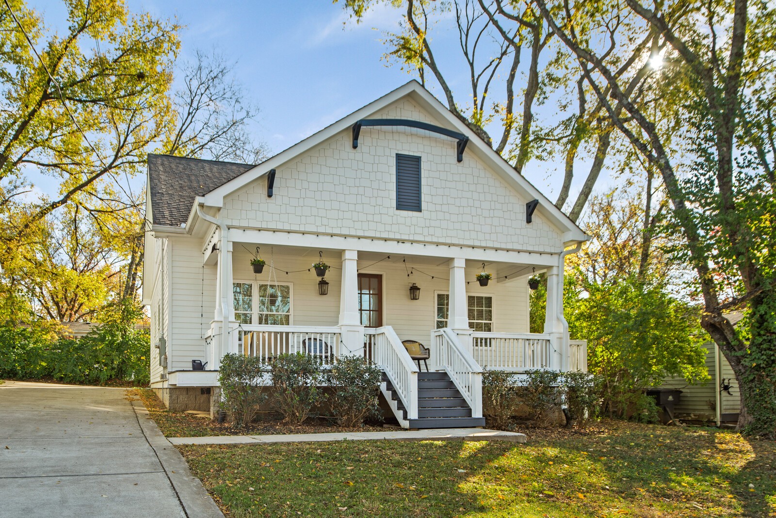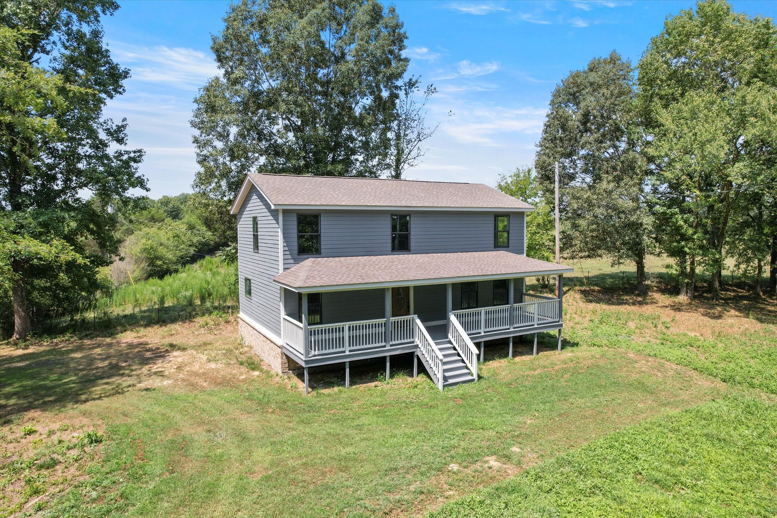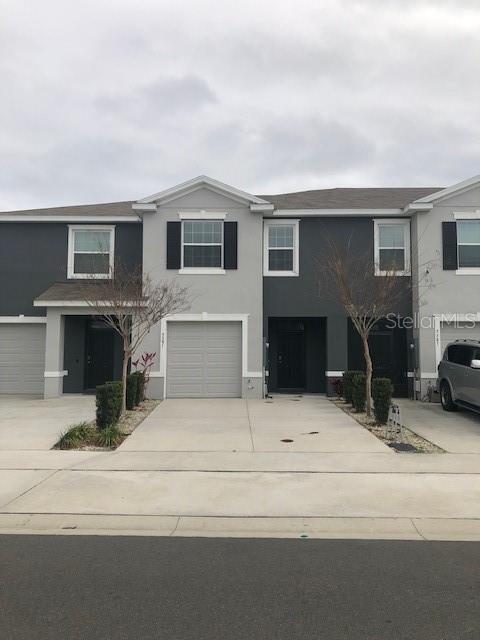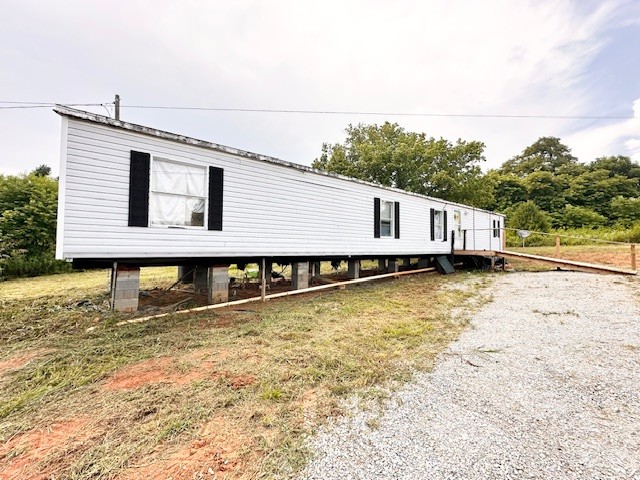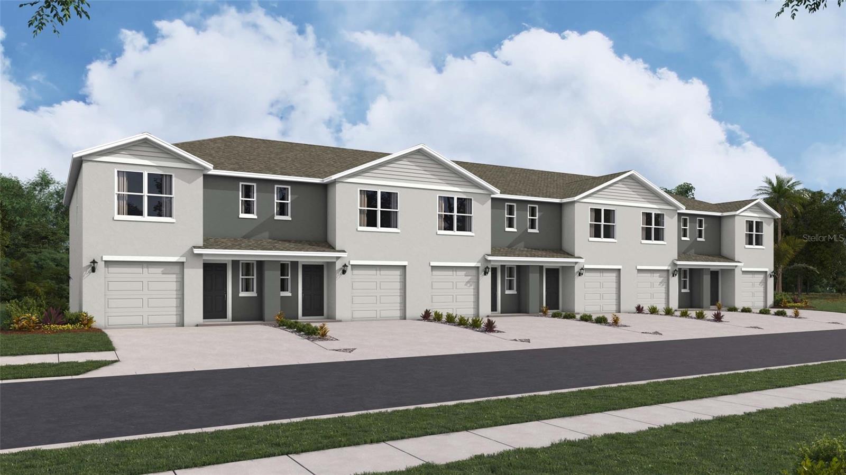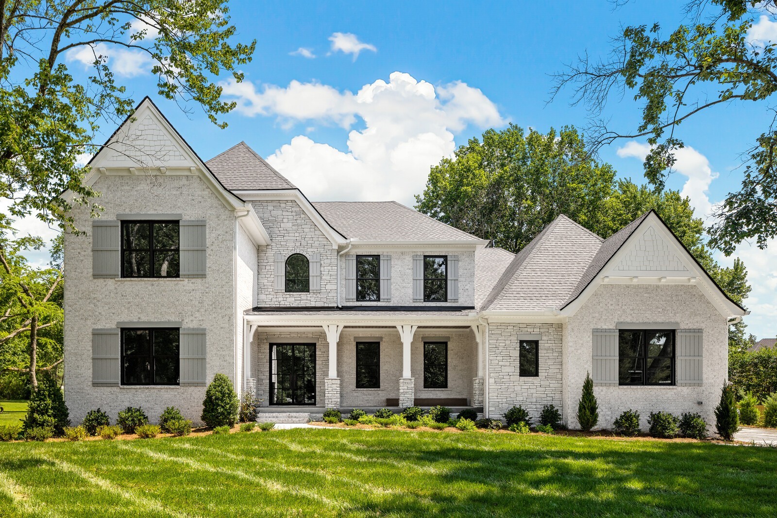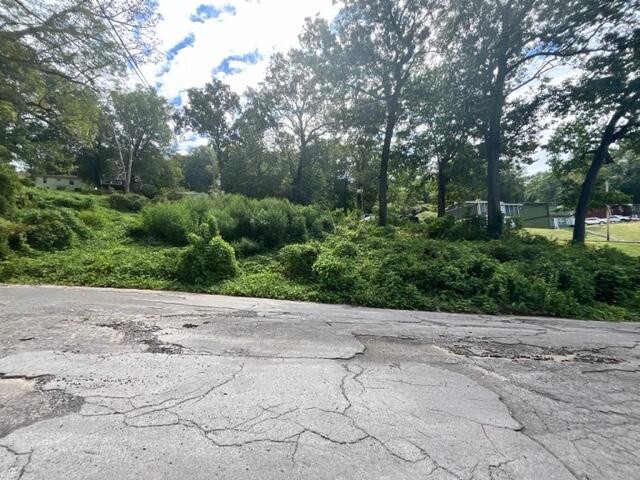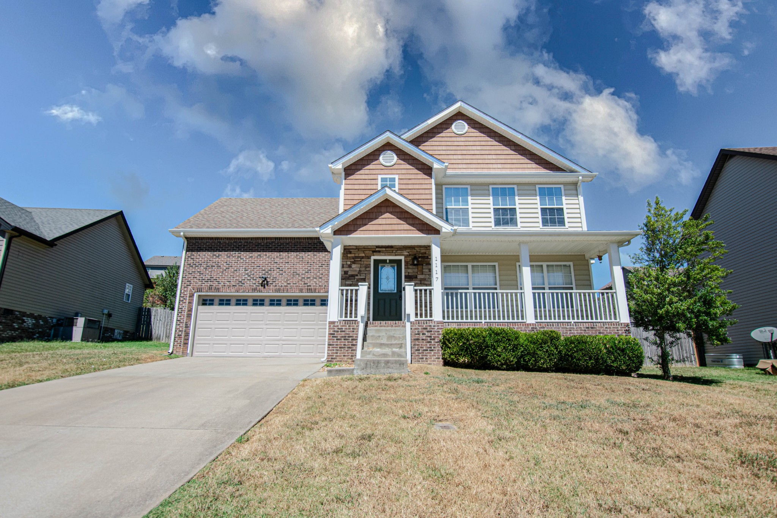5333 Loblolly Lane, Wildwood, FL 34785
Property Photos

Would you like to sell your home before you purchase this one?
Priced at Only: $249,900
For more Information Call:
Address: 5333 Loblolly Lane, Wildwood, FL 34785
Property Location and Similar Properties
- MLS#: G5097160 ( Residential )
- Street Address: 5333 Loblolly Lane
- Viewed: 7
- Price: $249,900
- Price sqft: $117
- Waterfront: No
- Year Built: 2020
- Bldg sqft: 2128
- Bedrooms: 3
- Total Baths: 3
- Full Baths: 2
- 1/2 Baths: 1
- Garage / Parking Spaces: 1
- Days On Market: 18
- Additional Information
- Geolocation: 28.8682 / -82.015
- County: SUMTER
- City: Wildwood
- Zipcode: 34785
- Subdivision: Beaumont
- Provided by: LPT REALTY, LLC
- DMCA Notice
-
DescriptionYoull love this modern, move in ready townhouse packed with upgrades! Step into the open foyer and enjoy the spacious first floor with stylish tile throughout. The kitchen is a standout, featuring granite countertops, an added subway tile backsplash, updated gold hardware, a large island with an upgraded deep stainless steel sink, plus newer stainless steel refrigerator, range, and dishwasher. A custom pantry with built in shelving and counter space adds even more function. The first floor also includes a convenient half bath for guests, a large storage closet with added shelving and access to the garage. Decorative wall moulding adds a modern, cozy touch. Sliding glass doors off the living room open to a screened in back porchperfect for relaxing. Upstairs, youll find all three bedrooms and the laundry closet with custom shelving and a hanging rack. The master suite offers two walk in closets with updated built ins and a private bath featuring a double vanity and a step in shower with a new sliding glass door. All bedrooms have generous closet space, plus there's an extra linen closet in the hallway. Enjoy peaceful views of the neighborhood pool from your screened in rear patio. Bonus gutters added on front of home. Located on a cul de sac road with additional guest parking nearby, this home offers both comfort and convenience. The HOA covers exterior maintenance and lawn care. You'll also love the added smart home featuresincluding a video doorbell and app controlled front door lock, garage, thermostat, and lighting. Great location with easy access to new shopping and dining optionsTarget (coming soon), Wawa, Lowes, Home Depot, Publix, Outback, First Watch, and more. Just across the street from The Villages Brownwood Paddock Square and less than a mile from downtown Wildwood, an area with exciting redevelopment plans underway!
Payment Calculator
- Principal & Interest -
- Property Tax $
- Home Insurance $
- HOA Fees $
- Monthly -
For a Fast & FREE Mortgage Pre-Approval Apply Now
Apply Now
 Apply Now
Apply NowFeatures
Building and Construction
- Covered Spaces: 0.00
- Exterior Features: RainGutters
- Flooring: Carpet, Tile
- Living Area: 1688.00
- Roof: Shingle
Garage and Parking
- Garage Spaces: 1.00
- Open Parking Spaces: 0.00
Eco-Communities
- Pool Features: Community
- Water Source: Public
Utilities
- Carport Spaces: 0.00
- Cooling: CentralAir, CeilingFans
- Heating: Central
- Pets Allowed: Yes
- Sewer: PublicSewer
- Utilities: CableAvailable, HighSpeedInternetAvailable, MunicipalUtilities, SewerConnected, WaterConnected
Finance and Tax Information
- Home Owners Association Fee Includes: CommonAreas, Insurance, MaintenanceGrounds, MaintenanceStructure, Pools, Taxes
- Home Owners Association Fee: 450.00
- Insurance Expense: 0.00
- Net Operating Income: 0.00
- Other Expense: 0.00
- Pet Deposit: 0.00
- Security Deposit: 0.00
- Tax Year: 2024
- Trash Expense: 0.00
Other Features
- Appliances: Dryer, Dishwasher, ElectricWaterHeater, Microwave, Range, Refrigerator, Washer
- Country: US
- Interior Features: BuiltInFeatures, CeilingFans, StoneCounters, SmartHome, WalkInClosets
- Legal Description: LOT 132 BEAUMONT PHASE I PB 18 PGS 13-13Q
- Levels: Two
- Area Major: 34785 - Wildwood
- Occupant Type: Owner
- Parcel Number: G04N132
- The Range: 0.00
- View: Pool
- Zoning Code: RES
Similar Properties
Nearby Subdivisions










































