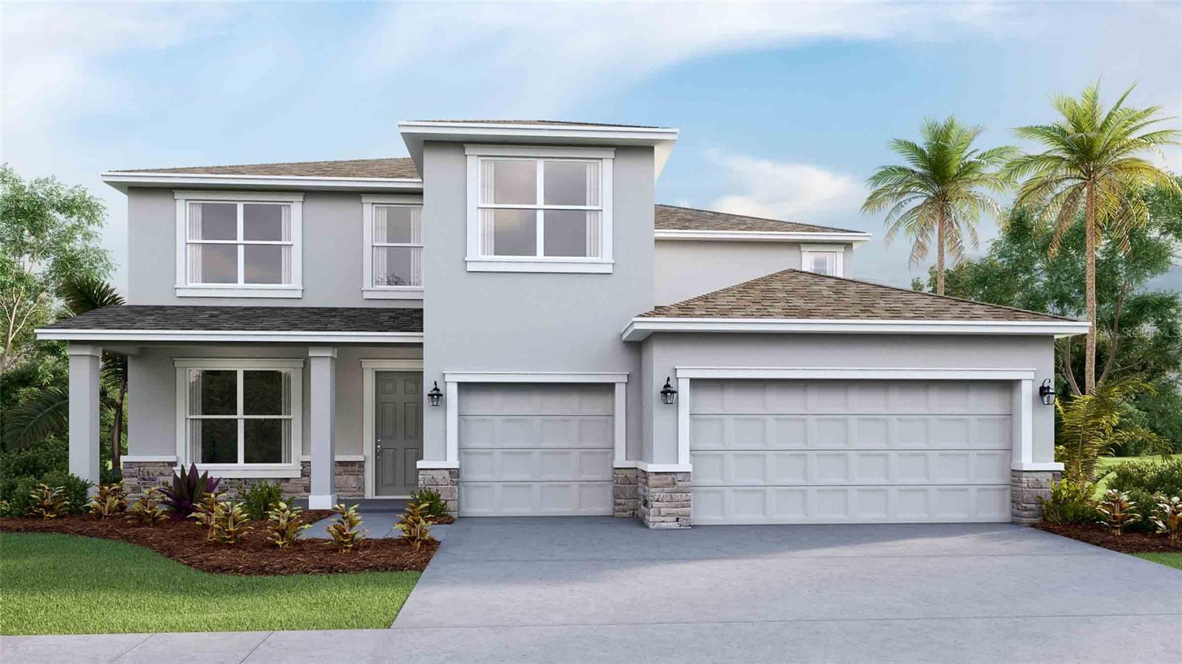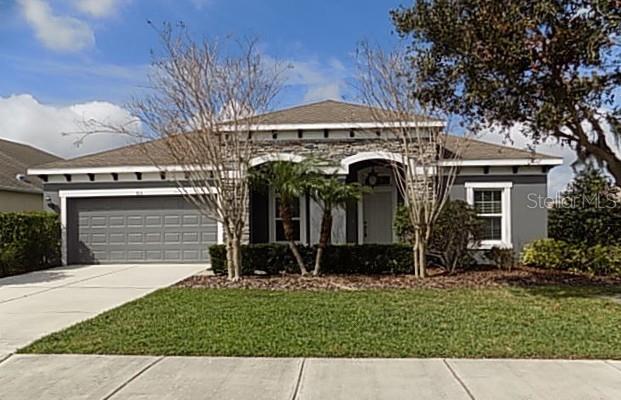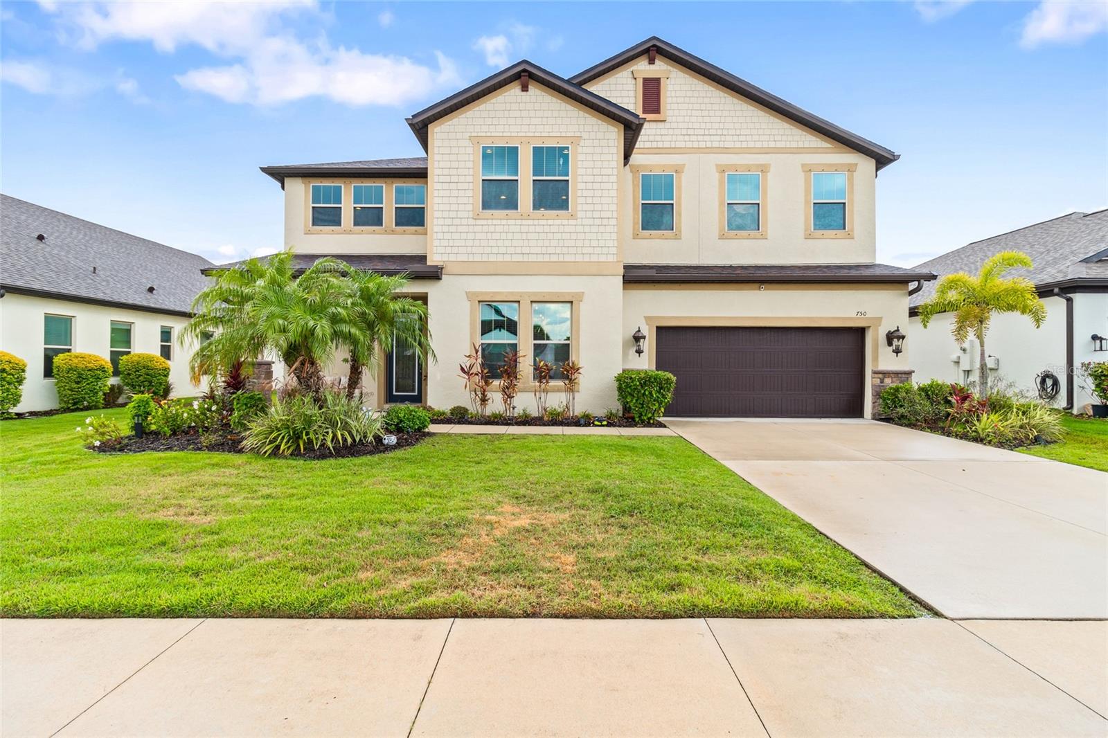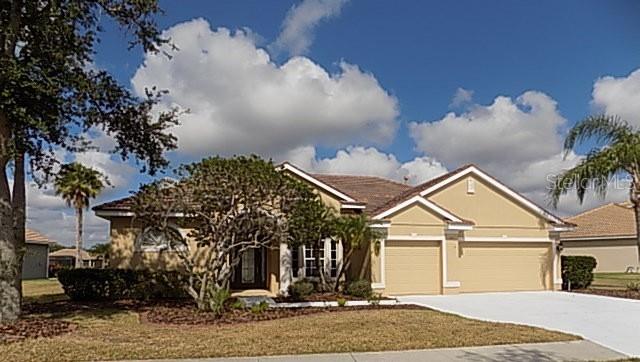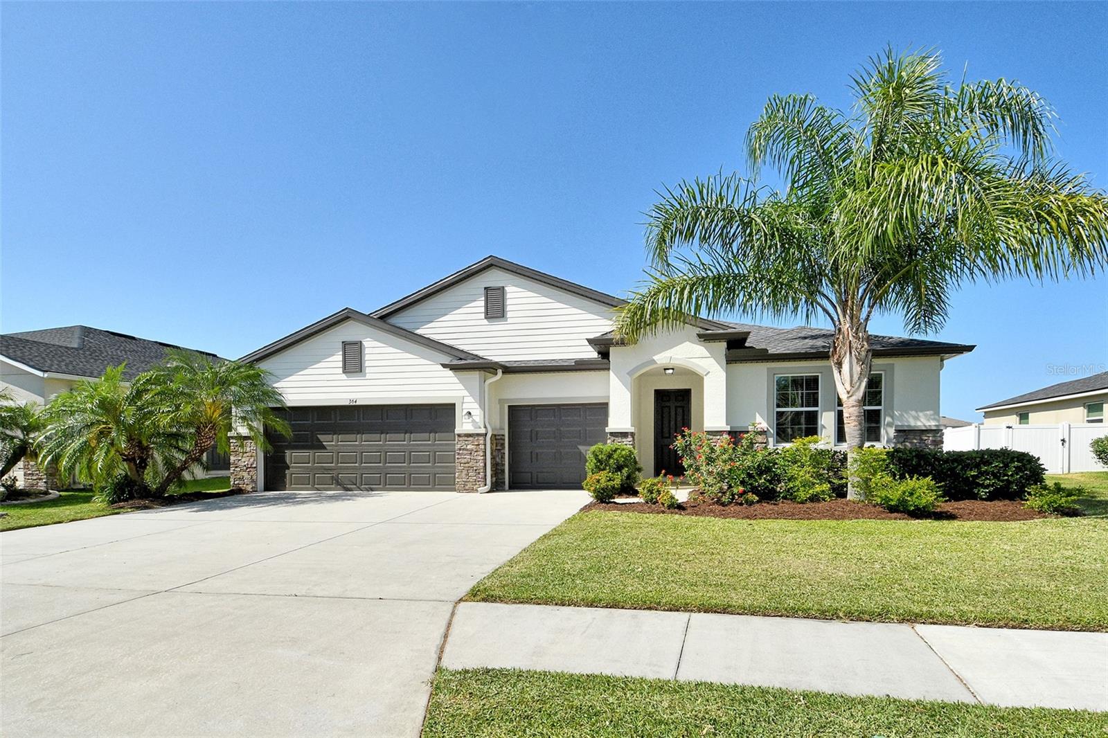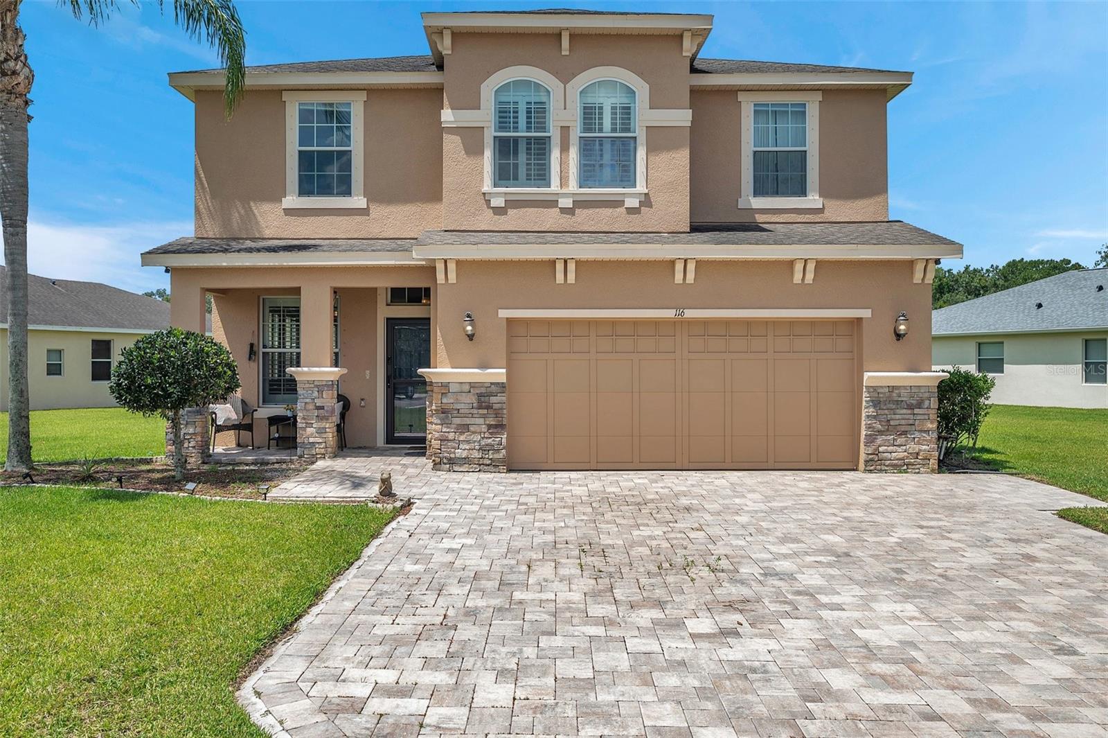1017 Fernleaf Run, Bradenton, FL 34212
Property Photos

Would you like to sell your home before you purchase this one?
Priced at Only: $599,000
For more Information Call:
Address: 1017 Fernleaf Run, Bradenton, FL 34212
Property Location and Similar Properties
- MLS#: A4652567 ( Residential )
- Street Address: 1017 Fernleaf Run
- Viewed: 8
- Price: $599,000
- Price sqft: $183
- Waterfront: Yes
- Wateraccess: Yes
- Waterfront Type: RiverAccess
- Year Built: 2022
- Bldg sqft: 3267
- Bedrooms: 4
- Total Baths: 3
- Full Baths: 3
- Garage / Parking Spaces: 2
- Days On Market: 18
- Additional Information
- Geolocation: 27.5161 / -82.3917
- County: MANATEE
- City: Bradenton
- Zipcode: 34212
- Subdivision: Riverside Preserve Ph Ii
- Elementary School: Gene Witt
- Middle School: Carlos E. Haile
- High School: Parrish Community
- Provided by: BERKSHIRE HATHAWAY HOMESERVICE
- DMCA Notice
-
Description**Stunning Home with Lake Views in Riverside Preserve!** Step into this impeccably maintained, nearly new home that feels just like a model! As you enter the main foyer, youll be greeted by a striking rod iron spindle staircase with real wood treads, leading to an upper level that includes two spacious bedrooms, a full bathroom, and a versatile bonus roomperfectly separated from the main living space for added privacy. Downstairs, the open floor plan showcases beautiful upgraded flooring and a chefs dream kitchen featuring quartz countertops, a massive walk in pantry, and a cozy dinette area. The adjacent family room boasts elegant coffered ceilings and dual sliding doors that open to serene views of the communitys largest lakean ideal spot for your future pool or fenced in yard. Enjoy peaceful mornings on your covered back patio as you sip your favorite drink and take in the sights of local wildlifebinoculars recommended! The highly sought after M/I Daintree floor plan offers the primary suite, a den, and an additional bedroom with two full bathrooms all on the main level, making it ideal for multi generational living or a work from home setup. Use the upstairs as a guest retreat, second office, gym or game room. Located in the exclusive, gated community of **Riverside Preserve**, nestled along the scenic Manatee River, residents enjoy access to a 16 acre riverfront park with kayak and paddleboard launches, nature trails shaded by majestic live oaks, and a pavilion with picnic and grilling areas. Best of all, theres **no CDD, low HOA fees**, and **no flood insurance required**. This home is the perfect blend of luxury, location, and lifestyle. Offered at a competitive price, this gem wont last longschedule your private showing today!
Payment Calculator
- Principal & Interest -
- Property Tax $
- Home Insurance $
- HOA Fees $
- Monthly -
For a Fast & FREE Mortgage Pre-Approval Apply Now
Apply Now
 Apply Now
Apply NowFeatures
Building and Construction
- Builder Model: Daintree
- Builder Name: MI HOMES
- Covered Spaces: 0.00
- Exterior Features: StormSecurityShutters, InWallPestControlSystem
- Flooring: Carpet, Laminate, Wood
- Living Area: 2610.00
- Roof: Shingle
Land Information
- Lot Features: Landscaped
School Information
- High School: Parrish Community High
- Middle School: Carlos E. Haile Middle
- School Elementary: Gene Witt Elementary
Garage and Parking
- Garage Spaces: 2.00
- Open Parking Spaces: 0.00
- Parking Features: Common, Driveway, Garage, GarageDoorOpener
Eco-Communities
- Green Energy Efficient: Hvac, Insulation, Thermostat, WaterHeater
Utilities
- Carport Spaces: 0.00
- Cooling: CentralAir, HumidityControl, CeilingFans
- Heating: Central, ExhaustFan, Electric
- Pets Allowed: CatsOk, DogsOk
- Pets Comments: Extra Large (101+ Lbs.)
- Sewer: PublicSewer
- Utilities: CableAvailable, ElectricityConnected, HighSpeedInternetAvailable, SewerConnected, WaterConnected
Amenities
- Association Amenities: Gated, Playground, Park, RecreationFacilities
Finance and Tax Information
- Home Owners Association Fee Includes: RecreationFacilities, Security
- Home Owners Association Fee: 462.13
- Insurance Expense: 0.00
- Net Operating Income: 0.00
- Other Expense: 0.00
- Pet Deposit: 0.00
- Security Deposit: 0.00
- Tax Year: 2023
- Trash Expense: 0.00
Other Features
- Appliances: BuiltInOven, Cooktop, Dryer, Dishwasher, ExhaustFan, ElectricWaterHeater, Freezer, Disposal, IceMaker, Microwave, Refrigerator, RangeHood, Washer
- Country: US
- Interior Features: BuiltInFeatures, TrayCeilings, CeilingFans, CofferedCeilings, EatInKitchen, HighCeilings, KitchenFamilyRoomCombo, LivingDiningRoom, MainLevelPrimary, OpenFloorplan, SplitBedrooms, SmartHome, SolidSurfaceCounters, VaultedCeilings, WalkInClosets, WoodCabinets, WindowTreatments, Loft
- Legal Description: LOT 81, RIVERSIDE PRESERVE PH II PI #5355.1570/9
- Levels: Two
- Area Major: 34212 - Bradenton
- Occupant Type: Owner
- Parcel Number: 535515719
- Possession: CloseOfEscrow
- Style: Contemporary
- The Range: 0.00
- View: Lake, Pond, Water
- Zoning Code: RES
Similar Properties
Nearby Subdivisions
Coddington
Coddington Ph I
Coddington Ph Ii
Copperlefe
Country Creek
Country Creek Ph I
Country Creek Ph Ii
Country Meadows
Country Meadows Ph Ii
Cypress Creek Estates
Del Tierra
Del Tierra Ph I
Del Tierra Ph Ii
Del Tierra Ph Iii
Del Tierra Ph Iv-a
Del Tierra Ph Iva
Del Tierra Ph Ivb Ivc
Gates Creek
Greenfield Plantation
Greenfield Plantation Ph I
Greyhawk Landing
Greyhawk Landing Ph 1
Greyhawk Landing Ph 2
Greyhawk Landing Ph 3
Greyhawk Landing Phase 3
Greyhawk Landing West Ph I
Greyhawk Landing West Ph Ii
Greyhawk Landing West Ph Iii
Greyhawk Landing West Ph Iva
Greyhawk Landing West Ph Ivb P
Greyhawk Landing West Ph V-a
Greyhawk Landing West Ph Va
Hagle Park
Heritage Harbour
Heritage Harbour Subphase E
Heritage Harbour Subphase F
Heritage Harbour Subphase F Un
Heritage Harbour Subphase J
Heritage Harbour Subphase J Un
Hidden Oaks
Hillwood Ph I Ii Iii
Hillwood Preserve
Lighthouse Cove At Heritage Ha
Mill Creek Ph I
Mill Creek Ph Ii
Mill Creek Ph Iii
Mill Creek Ph Iv
Mill Creek Ph V B
Mill Creek Ph Vb
Mill Creek Ph Vi
Mill Creek Ph Vii B
Mill Creek Ph Vii-a
Mill Creek Ph Vii-b
Mill Creek Ph Viia
Mill Creek Ph Viib
Mill Creek Vii
Millbrook At Greenfield Planta
Not Applicable
Old Grove At Greenfield Ph Iii
Palm Grove At Lakewood Ranch
Planters Manor At Greenfield P
Raven Crest
River Strand
River Strand Heritage Harbour
River Strand, Heritage Harbour
River Strandheritage Harbour
River Strandheritage Harbour S
River Wind
Riverside Preserve Ph 1
Riverside Preserve Ph Ii
Rye Wilderness Estates Ph Ii
Rye Wilderness Estates Ph Iii
Rye Wilderness Estates Ph Iv
Stoneybrook At Heritage Harbou
The Villas At Christian Retrea
Watercolor Place I
Watercolor Place Ph Ii
Waterlefe
Waterlefe Golf River Club
Waterlefe Golf River Club Un9
Waterlefe Golf & River Club
Winding River




































































