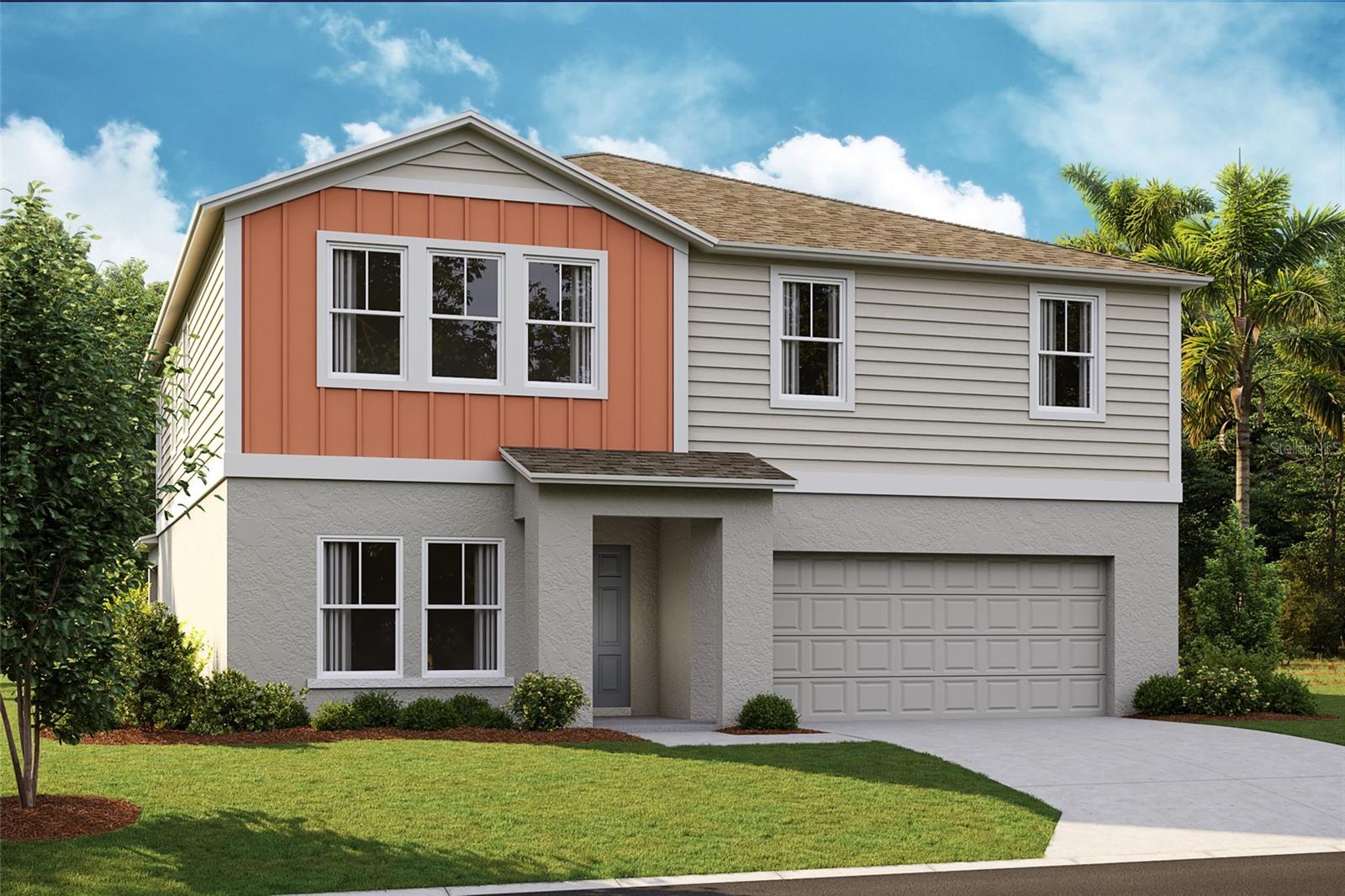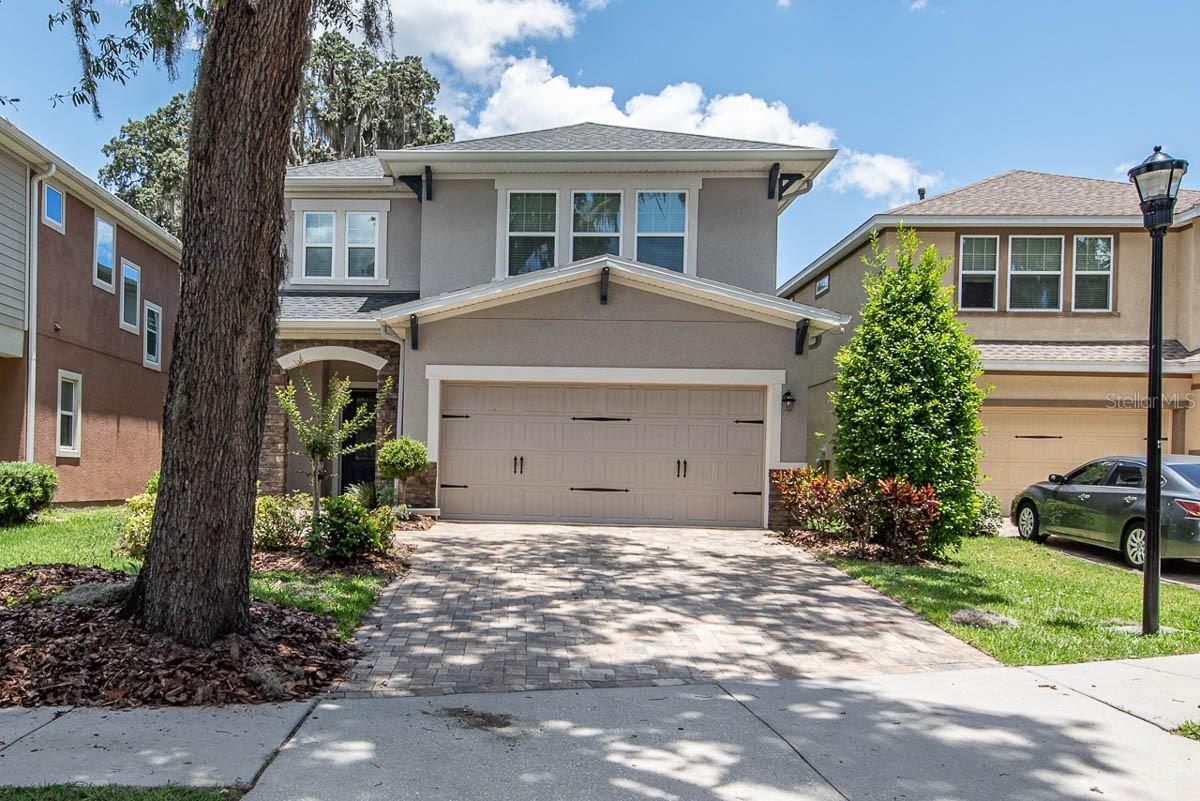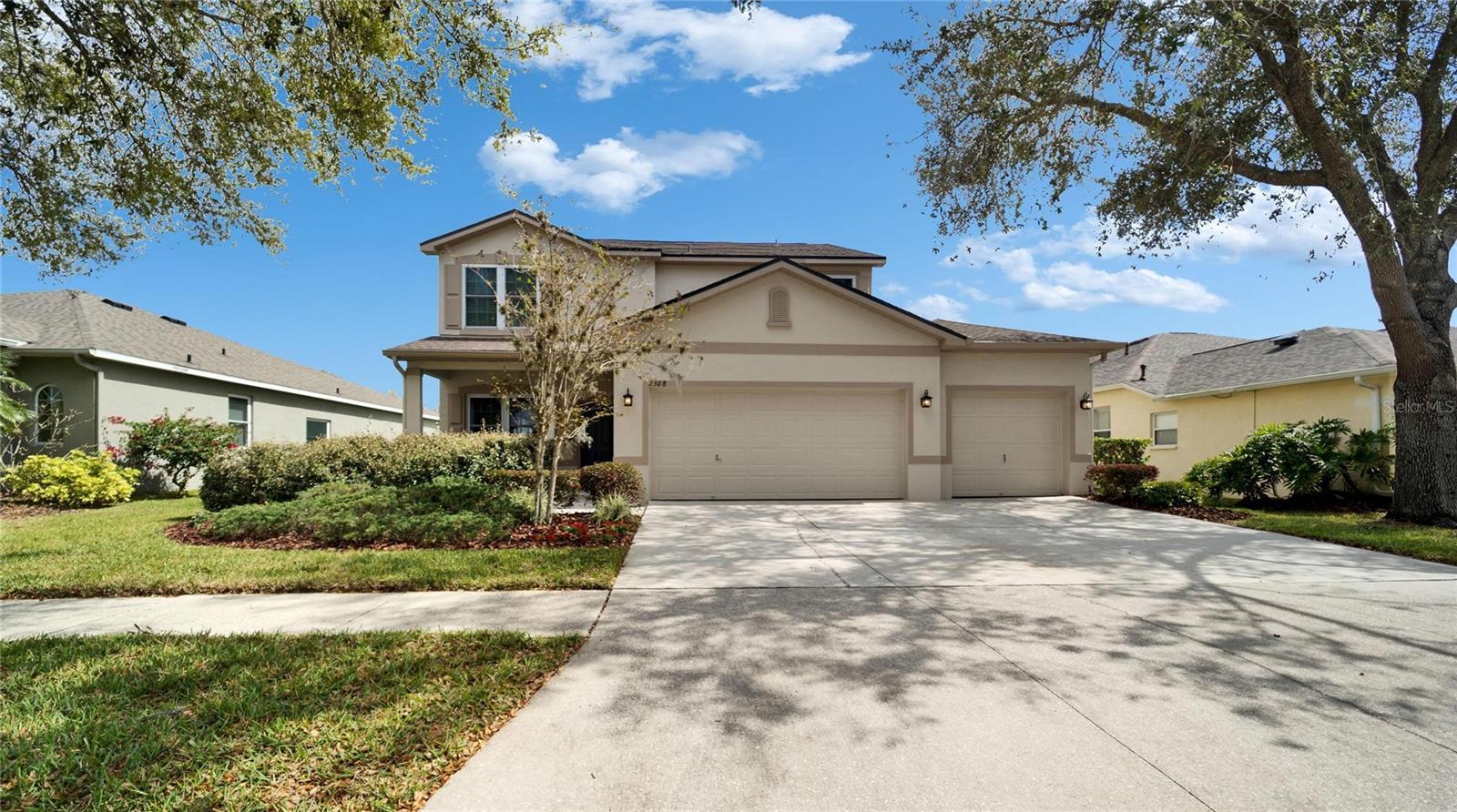15711 Starling Dale Lane, Lithia, FL 33547
Property Photos

Would you like to sell your home before you purchase this one?
Priced at Only: $490,000
For more Information Call:
Address: 15711 Starling Dale Lane, Lithia, FL 33547
Property Location and Similar Properties
- MLS#: TB8387747 ( Single Family )
- Street Address: 15711 Starling Dale Lane
- Viewed: 21
- Price: $490,000
- Price sqft: $152
- Waterfront: No
- Year Built: 2012
- Bldg sqft: 3223
- Bedrooms: 4
- Total Baths: 2
- Full Baths: 2
- Garage / Parking Spaces: 3
- Days On Market: 18
- Additional Information
- Geolocation: 27.8559 / -82.2226
- County: HILLSBOROUGH
- City: Lithia
- Zipcode: 33547
- Subdivision: Fishhawk Ranch Ph 2 Tr 1
- Elementary School: Stowers Elementary
- Middle School: Barrington Middle
- High School: Newsome HB
- Provided by: EATON REALTY
- DMCA Notice
-
DescriptionOne or more photo(s) has been virtually staged. Welcome to this beautifully appointed residence located in the desirable Starling neighborhood of Fishhawk Rancha vibrant community known for its exceptional amenities and scenic surroundings. This spacious one story home offers 4 bedrooms, 2 bathrooms, an office, and 2,379 square feet of thoughtfully designed living space, all set on a landscaped homesite with a fully fenced backyard. The heart of the home is the spacious kitchen with soft close drawers, a new refrigerator and microwave, and a range that is less than one year old. An updated faucet and a large center island with seating complete the space. The kitchen flows into a comfortable living room and bright dinette area, ideal for entertaining or daily use. Just off the foyer, a dedicated home office offers privacy and function, complete with glass French doors and custom stained wood accent walls. Designed with a split bedroom layout, the primary suite is privately located at the rear of the home and features a decorative shiplap accent wall. The Primary suite offers a walk in closet and an en suite bathroom, offering a dual sink vanity, garden soaking tub, glass enclosed shower, private water closet. A separate family room is located between bedrooms 2 and 3, which share a full bathroom. Bedroom 4, positioned near the front of the home, offers flexible use as a guest room, workout space, or secondary office. The laundry room includes a washer and dryer, utility sink, cabinetry, and a shiplap accent wall. Additional features include solar powered attic ventilation, insulated garage doors, surround sound wiring, and an alarm system. The 3 car garage offers storage racks, an epoxied floor, and plenty of space for tools, hobbies, or extra storage. Out back, the fully fenced yard is bordered by privacy hedges, offering a secluded setting. Exterior updates include full gutter coverage, new exterior paint (11/2024), and fresh interior paint (1/2025). As a resident of Fishhawk Ranch, youll enjoy access to an array of resort style amenities including multiple pools, fitness centers, clubhouses, dog parks, playgrounds, parks, and more. Located near shopping, dining, and major roadways, this home offers a convenient commute to downtown Tampa and beyond. Dont miss your opportunity to own this beautifully maintained and upgraded home in one of Lithias most desirable communitiesFishhawk Ranch. Schedule your private tour today!
Payment Calculator
- Principal & Interest -
- Property Tax $
- Home Insurance $
- HOA Fees $
- Monthly -
For a Fast & FREE Mortgage Pre-Approval Apply Now
Apply Now
 Apply Now
Apply NowFeatures
Finance and Tax Information
- Possible terms: Cash, Conventional, FHA, VaLoan
Other Features
- Views: 21
Similar Properties
Nearby Subdivisions
B D Hawkstone Ph 1
B D Hawkstone Ph 2
B & D Hawkstone Ph 1
B & D Hawkstone Ph 2
B And D Hawkstone
B And D Hawkstone Phase 2
Bledsoe Estates
Channing Park
Channing Park Lot 69
Corbett Road Sub
Creek Ridge Preserve Ph 1
Devore Gundog Equestrian E
Enclave At Channing Park
Enclave Channing Park Ph
Encore Fishhawk Ranch West Ph
Fiishhawk Ranch West
Fiishhawk Ranch West Ph 2a
Fiishhawk Ranch West Ph 2a/
Fish Hawk
Fish Hawk Trails
Fish Hawk Trails Un 1 2
Fish Hawk Trails Unit 6
Fishhawk Chapman Crossing
Fishhawk Ranch
Fishhawk Ranch Chapman Crossi
Fishhawk Ranch Ph 02
Fishhawk Ranch Ph 1
Fishhawk Ranch Ph 1 Unit 1b1
Fishhawk Ranch Ph 1 Units 1
Fishhawk Ranch Ph 2 Parcel R-2
Fishhawk Ranch Ph 2 Parcel R2
Fishhawk Ranch Ph 2 Parcels
Fishhawk Ranch Ph 2 Prcl
Fishhawk Ranch Ph 2 Prcl A
Fishhawk Ranch Ph 2 Tr 1
Fishhawk Ranch Phase 1
Fishhawk Ranch Phase 1 Units 1
Fishhawk Ranch Tr 8 Pt
Fishhawk Ranch West
Fishhawk Ranch West Ph 1a
Fishhawk Ranch West Ph 1b/1c
Fishhawk Ranch West Ph 1b1c
Fishhawk Ranch West Ph 2a
Fishhawk Ranch West Ph 2a/
Fishhawk Ranch West Ph 2a2b
Fishhawk Ranch West Ph 3a
Fishhawk Ranch West Ph 4a
Fishhawk Ranch West Ph 5
Fishhawk Ranch West Ph 6
Fishhawk Ranch West Phase 1b/1
Fishhawk Ranch West Phase 1b1c
Fishhawk Vicinity B And D Haw
Halls Branch Estates
Hammock Oaks Reserve
Hawk Creek Reserve
Hawkstone
Hinton Hawkstone
Hinton Hawkstone Ph 1a2
Hinton Hawkstone Ph 1b
Hinton Hawkstone Ph 2a 2b2
Hinton Hawkstone Ph 2a & 2b2
Hinton Hawkstone Ph 2a 2b2
Hinton Hawkstone Phase 1a2
Hinton Hawkstone Phase 1a2 Lot
Hunters Hill
Lithia Ranch Ph 1
Mannhurst Oak Manors
Myers Acres
Not In Hernando
Powerline Minor Sub
Preserve At Fishhawk Ranch
Preserve At Fishhawk Ranch Pah
Preserve At Fishhawk Ranch Pha
Pritcher Manor Unit 1
Southwood Estates
Starling Fishhawk Ranch
Starling - Fishhawk Ranch
Starling At Fishhawk
Starling At Fishhawk Ph 1b-1
Starling At Fishhawk Ph 1b1
Starling At Fishhawk Ph 1b2
Starling At Fishhawk Ph 1c
Starling At Fishhawk Ph 1c/
Starling At Fishhawk Ph 2c2
Starling At Fishhawk Ph Ia
Tagliarini Platted
Temple Pines
The Enclave At Channing Park
Unplatted





























































