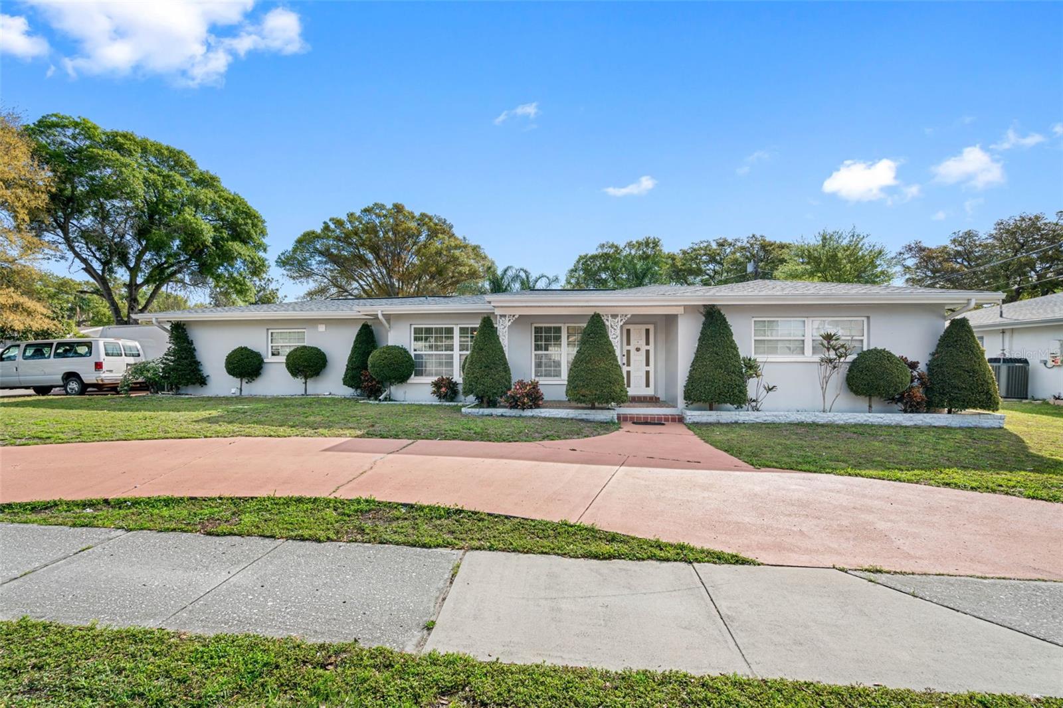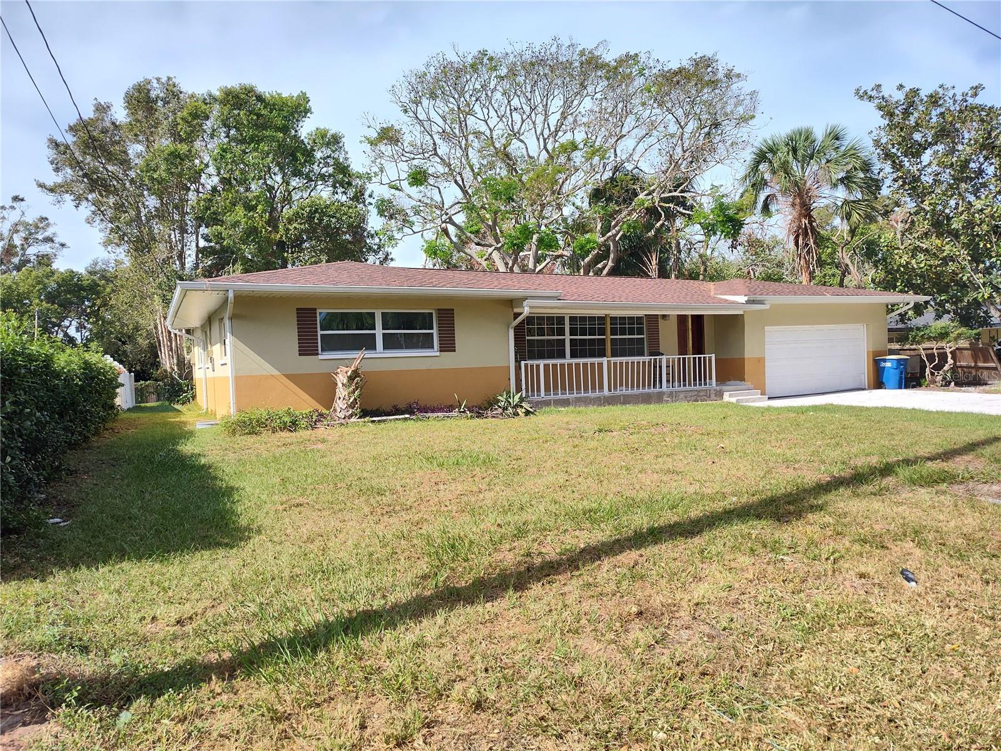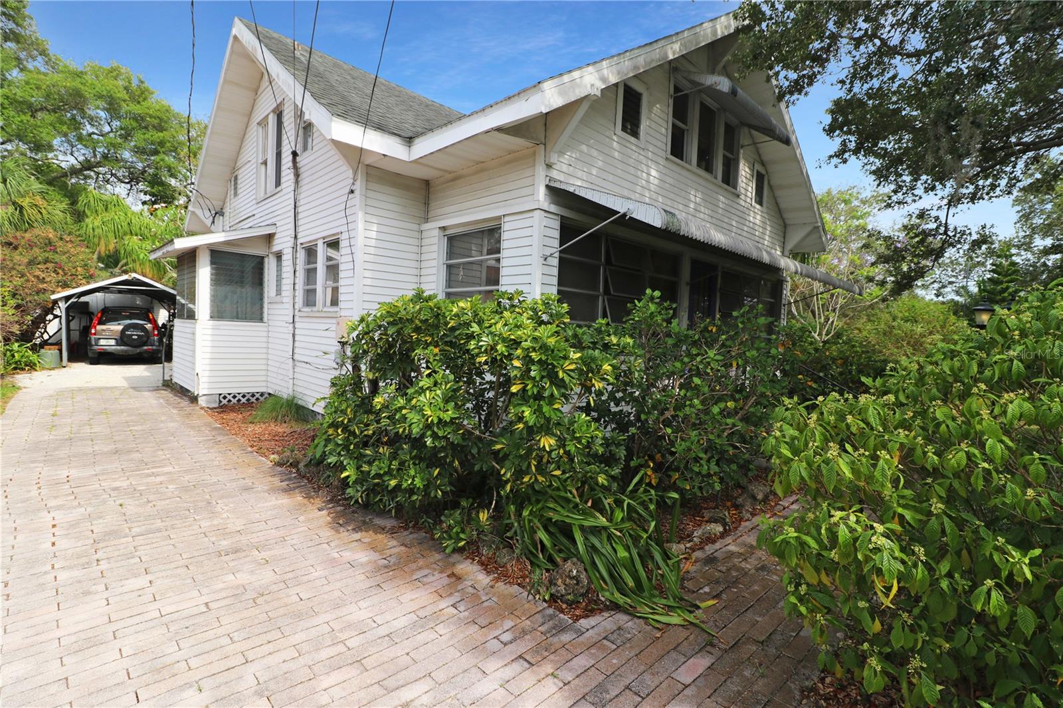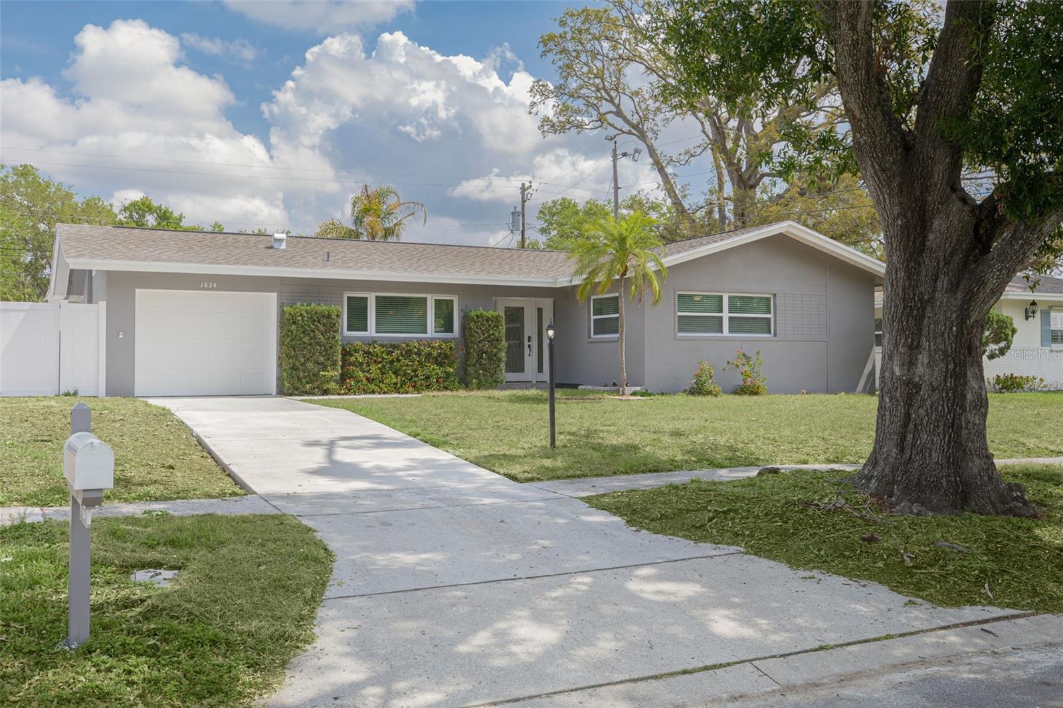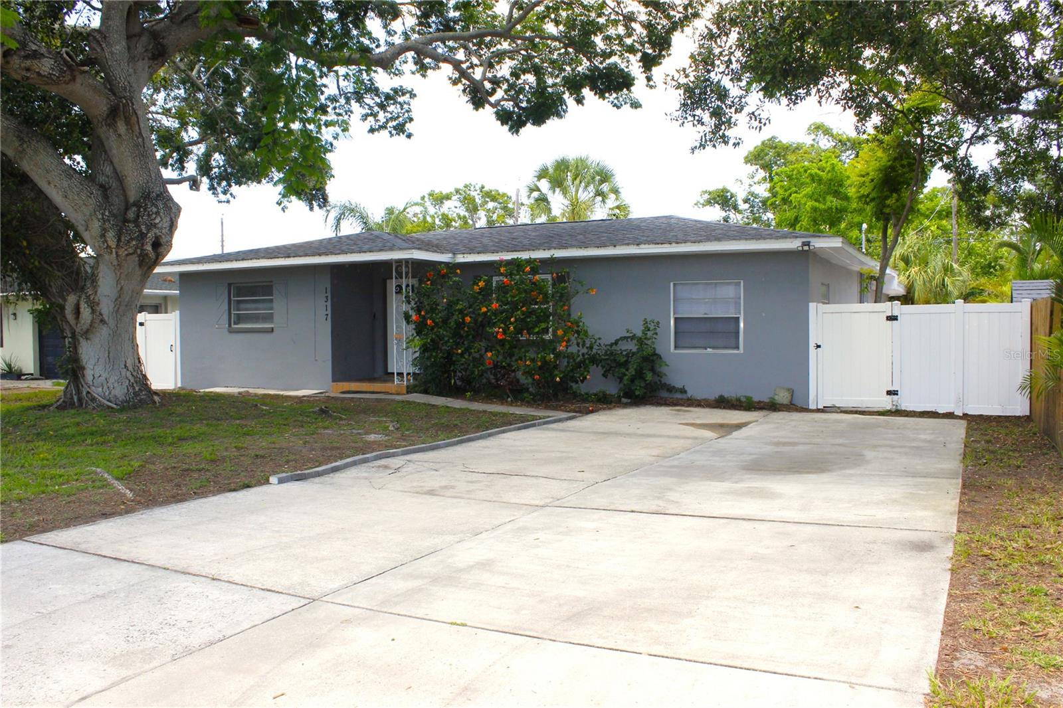1663 Cambridge Drive, Clearwater, FL 33756
Property Photos

Would you like to sell your home before you purchase this one?
Priced at Only: $494,500
For more Information Call:
Address: 1663 Cambridge Drive, Clearwater, FL 33756
Property Location and Similar Properties
- MLS#: TB8386630 ( Single Family )
- Street Address: 1663 Cambridge Drive
- Viewed: 20
- Price: $494,500
- Price sqft: $296
- Waterfront: No
- Year Built: 1960
- Bldg sqft: 1673
- Bedrooms: 3
- Total Baths: 3
- Full Baths: 3
- Garage / Parking Spaces: 1
- Days On Market: 44
- Additional Information
- Geolocation: 27.9314 / -82.7683
- County: PINELLAS
- City: Clearwater
- Zipcode: 33756
- Subdivision: Woodridge
- Elementary School: Ponce de Leon
- Middle School: Largo
- High School: Largo
- Provided by: ACCLIVITY NOW LLC
- DMCA Notice
-
DescriptionThis adorable pool home has a fantastic 1 bedroom apartment attached with a private entrance and a ramp to accommodate wheelchair accessibility. The main home has an en suite bedroom/bathroom along with the second bedroom and a full bathroom in the hall, 1 car garage, and parking on the driveway for up to 5 cars. Enter this home to the Living Room where you will find stunning hardwood flooring. Beyond the Living Room is the Dining Room, overlooking the pool, with a door to the patio. The pool has a birdcage with plenty of room for entertaining surrounded by a sand deck and a covered patio area. The yard is fully fenced with vinyl and gate entrances on both sides. The flooring in the bedrooms is luxury vinyl and tile in the wet areas as well as the Dining Room. The interior and exterior has been freshly painted with modern colors. The kitchen has a newer wall oven, cooktop, and older refrigerator. The cabinets are solid hardwood and room for eat in kitchen. This home is priced under market value as the owners are getting a divorce so the home is being sold AS IS. No repairs will be made on the home. Floorplan available in the paperclip. Room sizes are approximate, based on the floorplan and should be verified by the buyer. Come see your new home to live in with the separate apartment to rent out or live in while you do your own customizations. Apartment wall has French Doors that are covered by a bookcase in the main house and a soundproof board on the inside of the Apartment. Easily converted in minutes to connect to Dining Room opening up the home to the additional 408 sq ft. Don't wait, this one is priced to sell! Call for your showing today!
Payment Calculator
- Principal & Interest -
- Property Tax $
- Home Insurance $
- HOA Fees $
- Monthly -
For a Fast & FREE Mortgage Pre-Approval Apply Now
Apply Now
 Apply Now
Apply NowFeatures
Finance and Tax Information
- Possible terms: Cash, Conventional, FHA, VaLoan
Other Features
- Views: 20
Similar Properties
Nearby Subdivisions
Ardmore Place Rep
Bel-keene
Belkeene
Belkeene 1st Add
Belleair Highlands
Belleair Park Estates
Belleview Court
Belmont Add 01
Belmont Sub 1st Add
Belmont Sub 2nd Add
Boulevard Heights
Brookhill
Carolina Terrace
Clearview Heights
Clearwater
Druid Groves Rep
Duncans A H Resub
Eden Court
Forrest Hill Estates
Gates Knoll
Gates Knoll 1st Add
Harbor Oaks
Highland Lake Sub 3rd Add
Highland Park Villas
Lakeview Estates
Lakeview Estates 1st Add Blk 5
Lakeview Heights
Leisure Acres
Magnolia Heights
Mcveigh Sub
Mcveigh Sub 1st Add
Mcveigh Sub 2nd Add
Meadow Creek
Monterey Gardens
Monterey Heights
Monterey Heights 1st Add
Normandy Park Oaks Condo
Normandy Park South
Oak Acres Add
Penthouse Groves
Ponce Deleon Estates
Rogers Sub
Rollins Sub
Roseann Sub
Rosery Grove Villa
Rosery Grove Villa 1st Add
Rosery Grove Villa 3rd Add
Salls Rep Of 3rd Add
Sirmons Heights
Sirmons Heights 1st Add
Starr Saverys Add
Sunny Park Groves
Sunshine Groves
Village The First Pt Rep
Woodridge
Woodridge Estates





















































