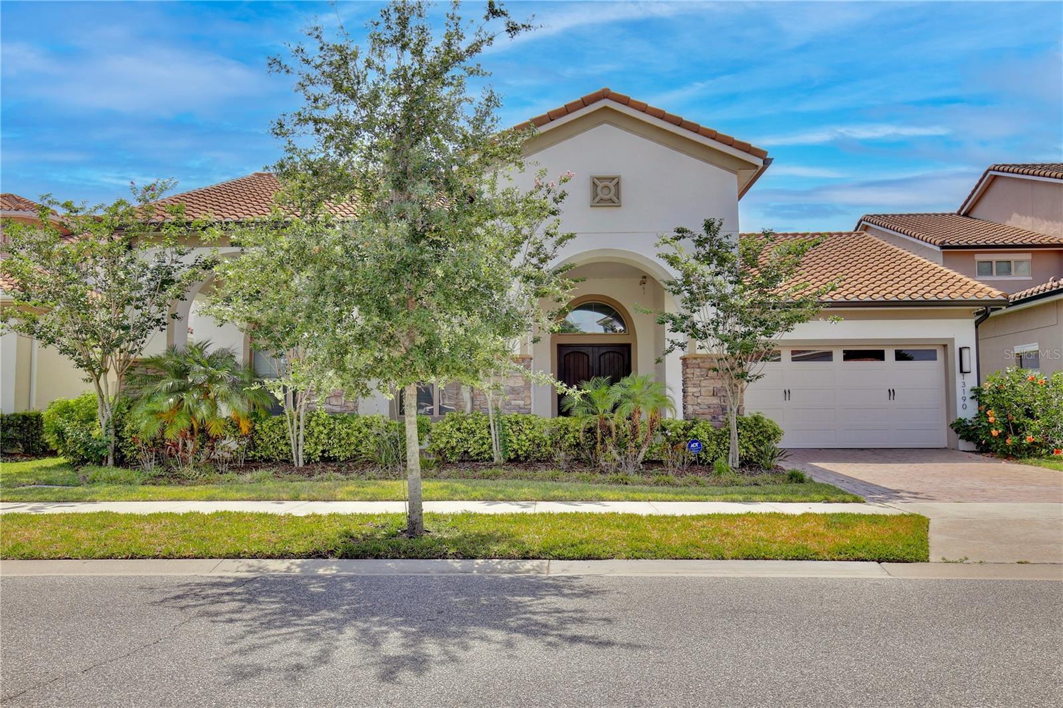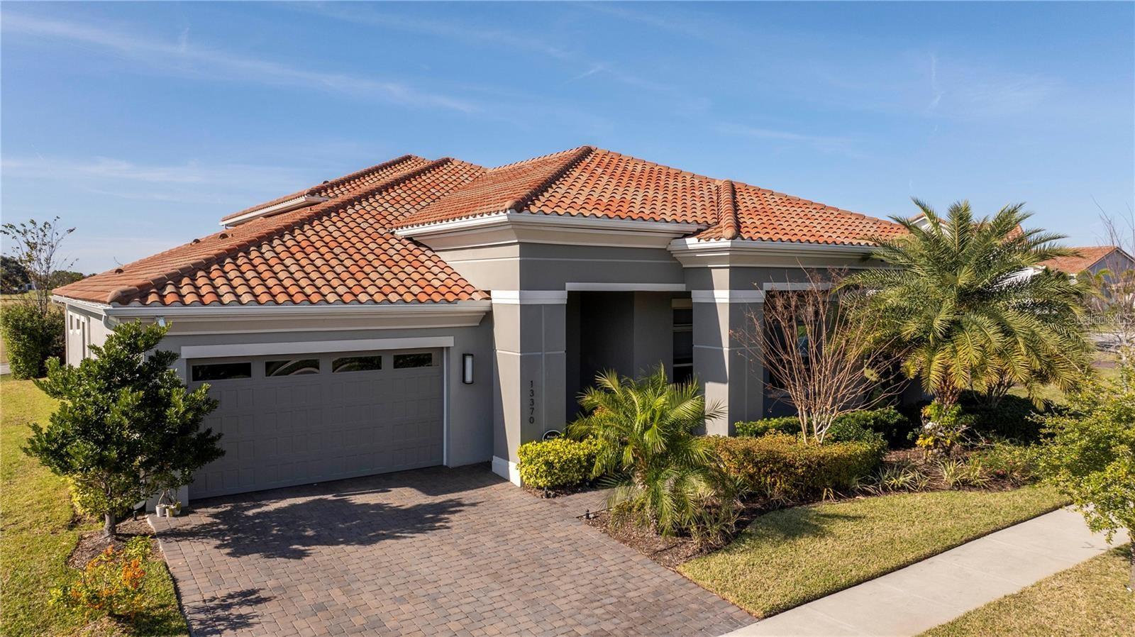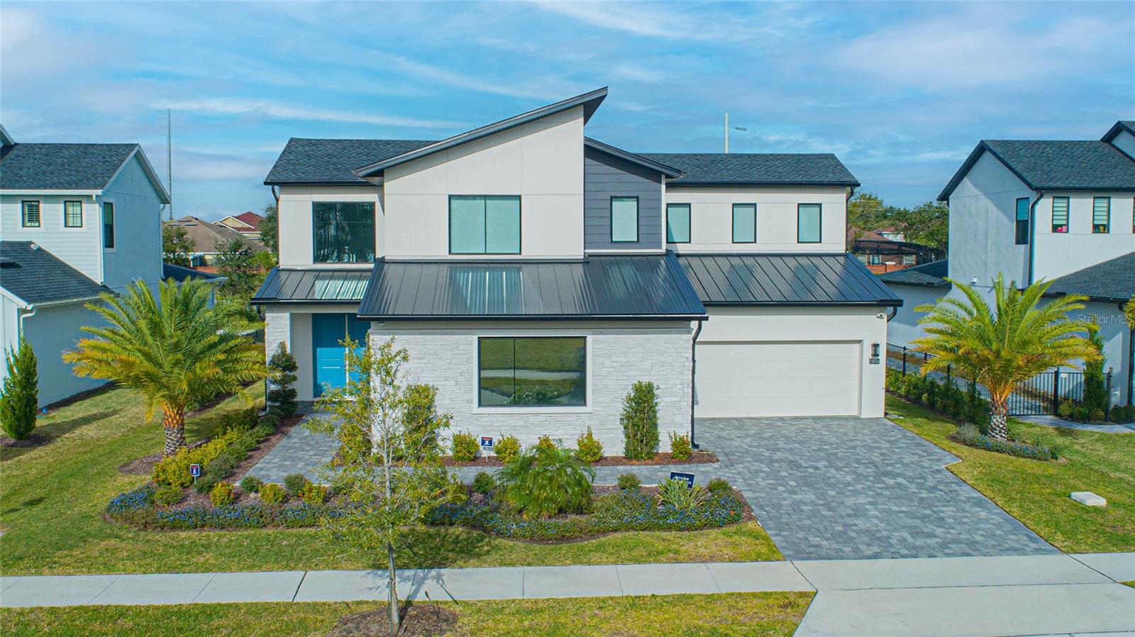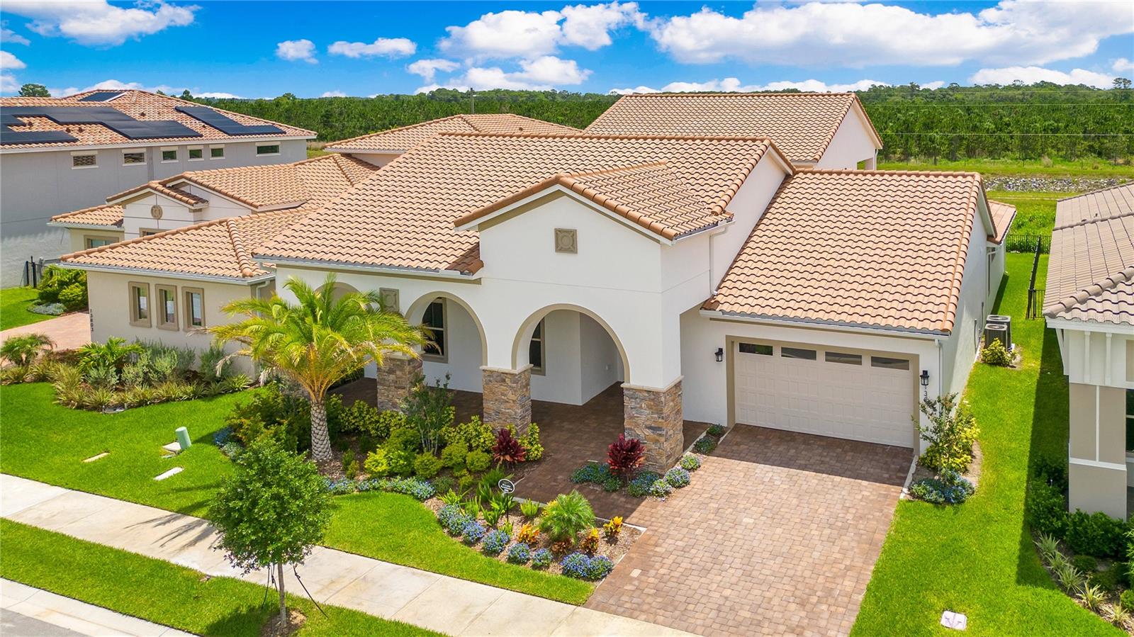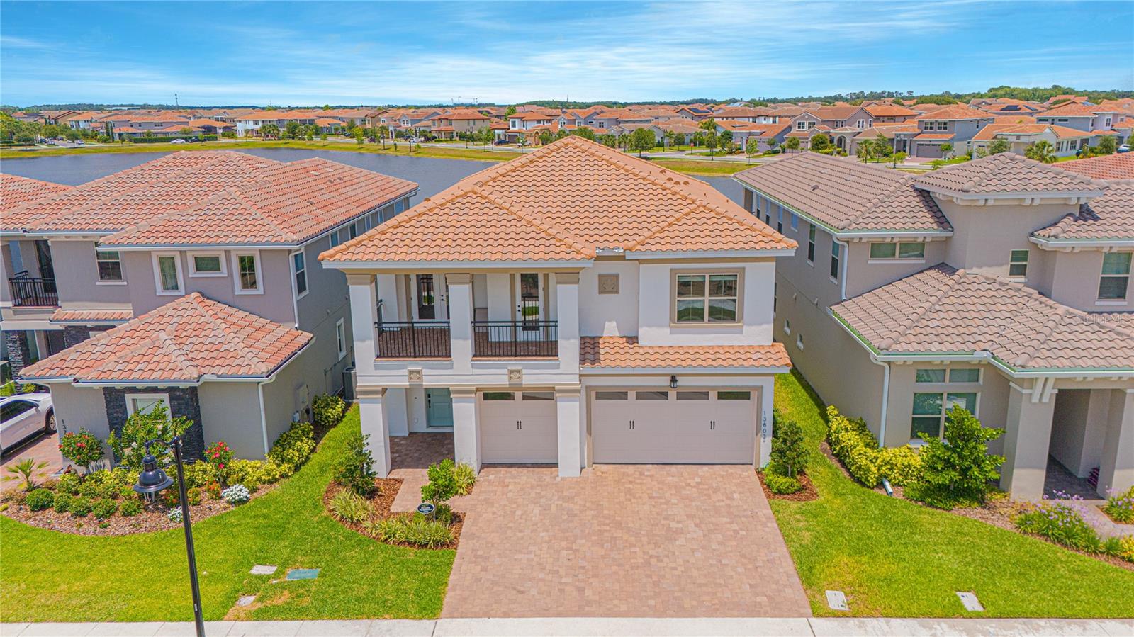13190 Alderley Drive, Orlando, FL 32832
Property Photos

Would you like to sell your home before you purchase this one?
Priced at Only: $5,900
For more Information Call:
Address: 13190 Alderley Drive, Orlando, FL 32832
Property Location and Similar Properties
- MLS#: O6311475 ( ResidentialLease )
- Street Address: 13190 Alderley Drive
- Viewed: 9
- Price: $5,900
- Price sqft: $2
- Waterfront: No
- Year Built: 2019
- Bldg sqft: 3571
- Bedrooms: 4
- Total Baths: 4
- Full Baths: 4
- Garage / Parking Spaces: 3
- Days On Market: 15
- Additional Information
- Geolocation: 28.3615 / -81.2325
- County: ORANGE
- City: Orlando
- Zipcode: 32832
- Subdivision: Eagle Crk Ph 1c 3 Village H
- Provided by: VERANDAH PROPERTIES INC
- DMCA Notice
-
DescriptionLuxurious 4/4 executive pool home with a 3 car garage including full pool and lawn care services located on a golf course in eagle creek village orlando! Available now! Lawn care and pool care are included! Showings are with an agent only, please request showing and one of our team members will reach out to schedule upon availability. This stunning executive pool home is located on the 16th fairway of the eagle creek golf course. This desirable community offers resort style amenities such as a championship golf course, a two story golf clubhouse with pro shop, lounge & restaurant, family recreation clubhouse, fitness center, resort style pool, tennis courts, basketball courts, multi purpose sports field and playgrounds with a 24/7 guarded gate and additional community gate as well. This is the exclusive and newest section in eagle creek, which is stunning from the architecture design to the landscaping. High end finishes throughout the home include elevated ceilings, generous square footage in each room, fine wood work and built ins, huge quartz island and, an outdoor kitchen with full wet bar and ice maker. A flex space separated from the kitchen and family rooms by double barn doors, can be used as an office, den, game room or formal dining room. Opening the sliding glass door wall adjoins the open interior living space to the private, tree shaded screened pool and entertaining area; perfect to enjoy the stunning sunsets and to spend quality time with family and friends. The master suite is everything you've dreamt of with the designer inspired closet, you will not worry about space. The master bathroom features his and hers vanity space, a luxuries glass step in shower and a separate water closet. The tandem three car garage provides ample storage and leads into a transitional family drop zone adjoining a large laundry facility with hookups only (washer and dryer not included). Dont miss it! Great location! Short drive to lake nona, usta tennis association, medical city, shopping, restaurants and entertainment. Pets will be considered. All residents are enrolled in the resident benefits package which includes ac filter delivery, utility concierge, our best in class resident rewards program, and much more! More details in our rental selection criteria or upon application. No sight unseen applications.
Payment Calculator
- Principal & Interest -
- Property Tax $
- Home Insurance $
- HOA Fees $
- Monthly -
For a Fast & FREE Mortgage Pre-Approval Apply Now
Apply Now
 Apply Now
Apply NowFeatures
Building and Construction
- Covered Spaces: 0.00
- Flooring: Carpet, Tile
- Living Area: 3571.00
Garage and Parking
- Garage Spaces: 3.00
- Open Parking Spaces: 0.00
Eco-Communities
- Pool Features: Heated, ScreenEnclosure, Tile, Community
Utilities
- Carport Spaces: 0.00
- Cooling: CentralAir, CeilingFans
- Heating: Central
- Pets Allowed: BreedRestrictions
Amenities
- Association Amenities: BasketballCourt
Finance and Tax Information
- Home Owners Association Fee: 0.00
- Insurance Expense: 0.00
- Net Operating Income: 0.00
- Other Expense: 0.00
- Pet Deposit: 0.00
- Security Deposit: 0.00
- Trash Expense: 0.00
Other Features
- Appliances: Dishwasher, Microwave, Range, Refrigerator
- Country: US
- Interior Features: CeilingFans, HighCeilings
- Levels: One
- Area Major: 32832 - Orlando/Moss Park/Lake Mary Jane
- Occupant Type: Vacant
- Parcel Number: 32-24-31-2255-00-150
- The Range: 0.00
Owner Information
- Owner Pays: GroundsCare, PoolMaintenance
Similar Properties
Nearby Subdivisions
Eagle Creek
Eagle Creek Ph 1a
Eagle Creek Ph 1c Village D
Eagle Creek Village L Phase 3b
Eagle Crk Ph 01 Village G
Eagle Crk Ph 01a
Eagle Crk Ph 01cvlg D
Eagle Crk Ph 1c Village E
Eagle Crk Ph 1c-2 Pt E Village
Eagle Crk Ph 1c-3 Village H
Eagle Crk Ph 1c2 Pt E Village
Eagle Crk Ph 1c3 Village H
Eagle Crk Village I
Eagle Crk Village I Ph 2
Eagle Crk Village J K Ph 2b1
Eagle Crk Village K Ph 1b
Eagle Crk Village K Ph 2a
Eagle Crk Village L Ph 3a
Eagle Crk Village L Ph 3b
East Parkneighborhood
Enclavemoss Park
Isle Of Pines Third Add
La Vina Ph 02 B
Meridian Park
Meridian Parks
Moss Park Lndgs A C E F G H I
Moss Park Prcl E Ph 3
Moss Park Rdg
Moss Park Reserve
North Shore At Lake Hart Prcl
North Shorelk Hart Prcl 03 Ph
Oaks At Moss Park
Oaks/moss Park Ph N2 O
Oaksmoss Park
Oaksmoss Park Ph N2 O
Randal Park Ph 4
Randal Park Ph 5
Randal Walk
Ravinia At East Park
Savannah Pines Condo
Shores Of Lake Whippoorwill
Starwood Ph N-1b North
Starwood Ph N-1c
Starwood Ph N-4
Starwood Ph N1b North
Starwood Ph N1b South
Starwood Ph N1c
Starwood Ph N4
Starwood Phase N 4
Storey Park
Storey Park - Phase 3 91/21 Lo
Storey Park Ph 1 Prcl K
Storey Park Ph 2 Prcl K
Storey Park Ph 3 Prcl K
Storey Park Phase 3
Storey Pk-pcl K Ph 3
Storey Pkpcl K Ph 3
Storey Pkpcl L
Storey Pkph 4
Storey Pkph 5
Stratford Pointe
Trails/moss Park
Trailsmoss Park
Villaseast Park




