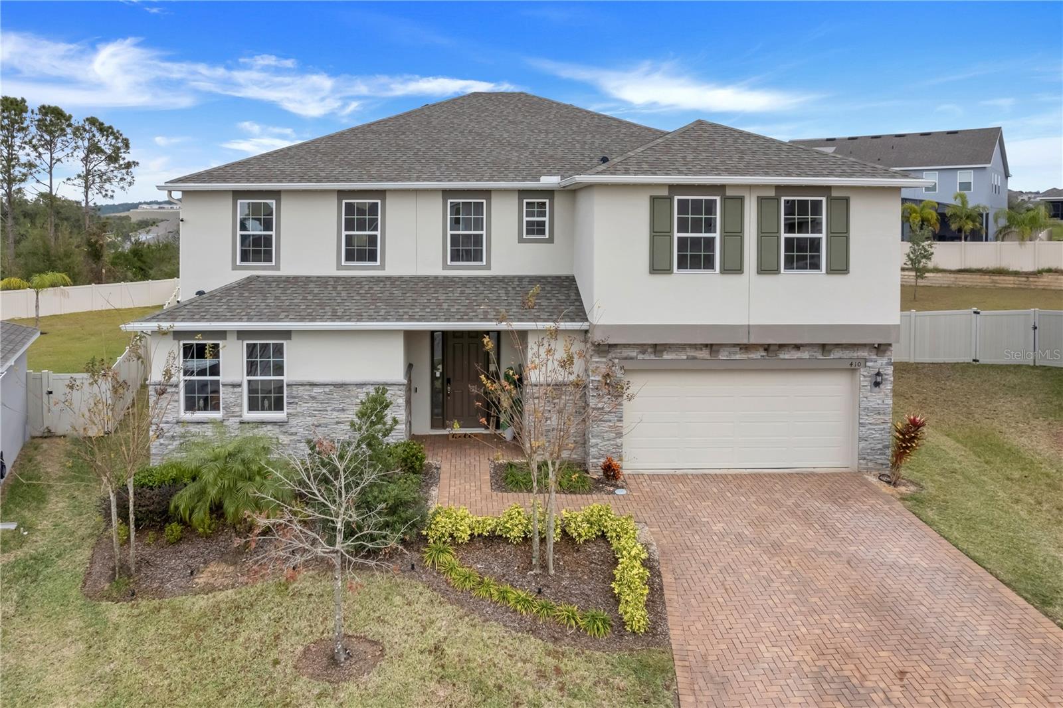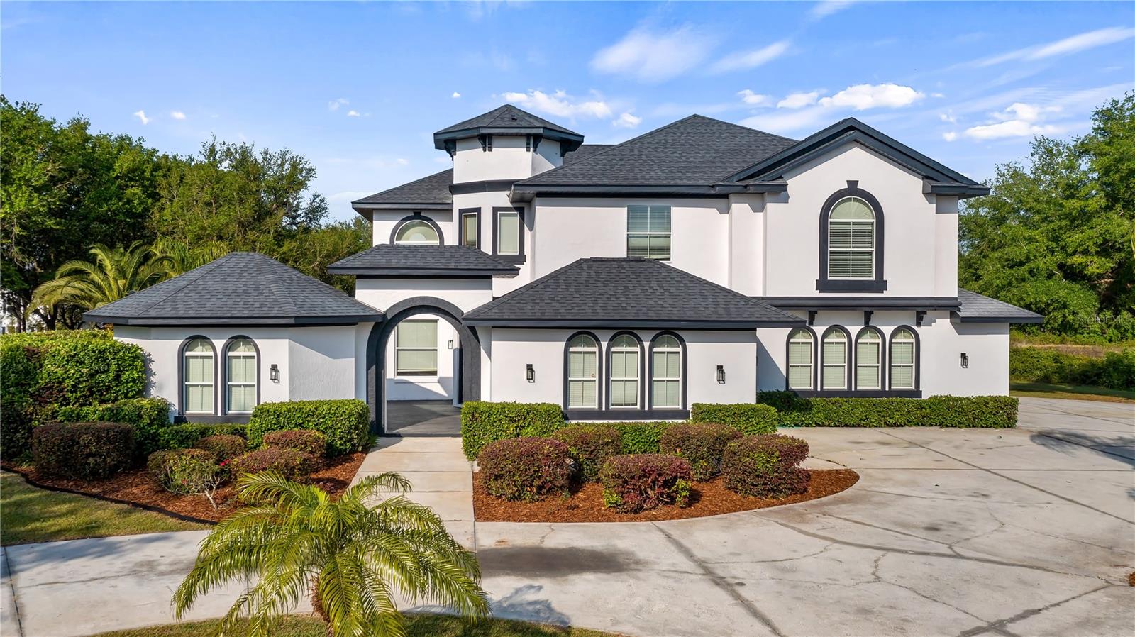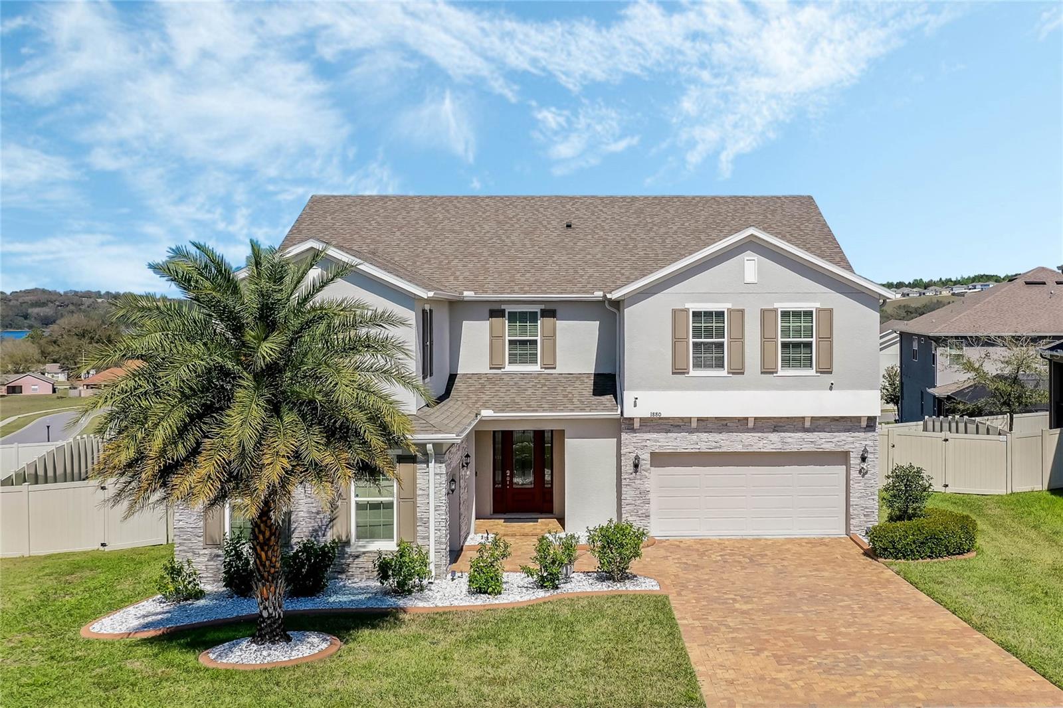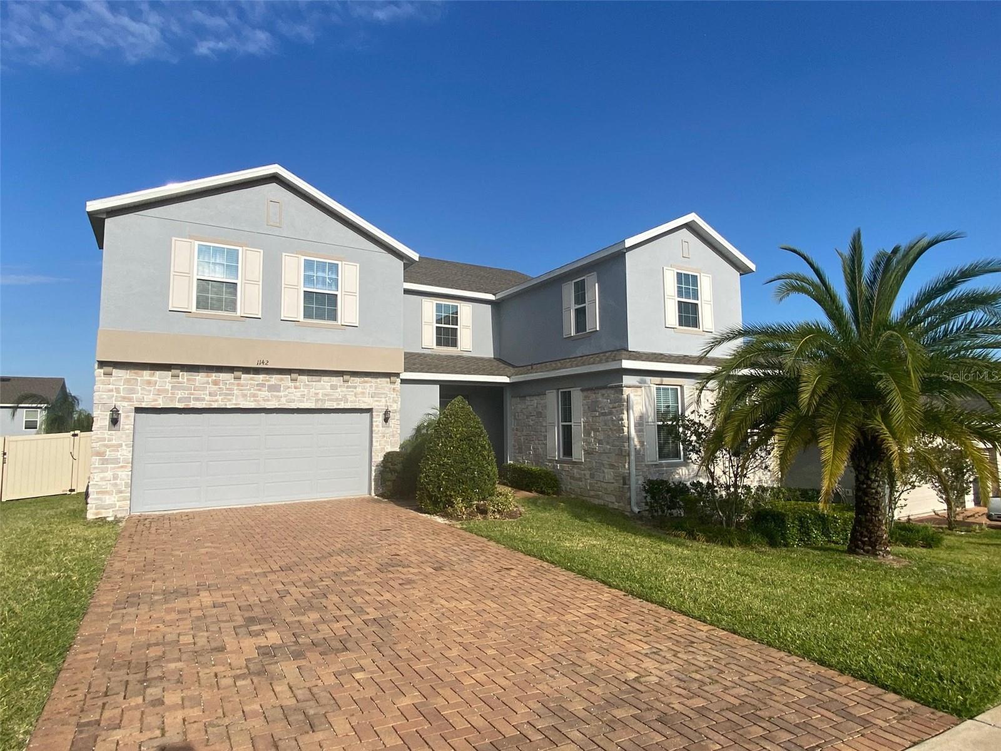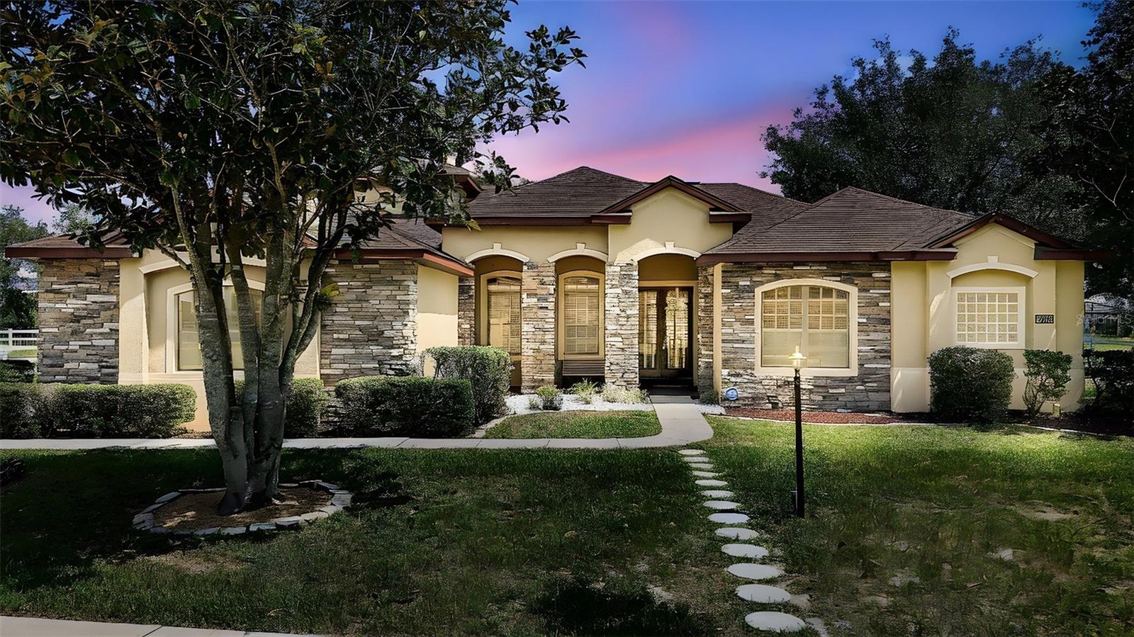21206 Canoe Pass Street, Clermont, FL 34715
Property Photos

Would you like to sell your home before you purchase this one?
Priced at Only: $864,000
For more Information Call:
Address: 21206 Canoe Pass Street, Clermont, FL 34715
Property Location and Similar Properties
- MLS#: G5097476 ( Residential )
- Street Address: 21206 Canoe Pass Street
- Viewed: 8
- Price: $864,000
- Price sqft: $174
- Waterfront: No
- Year Built: 2006
- Bldg sqft: 4955
- Bedrooms: 4
- Total Baths: 4
- Full Baths: 4
- Garage / Parking Spaces: 3
- Days On Market: 14
- Additional Information
- Geolocation: 28.6559 / -81.7815
- County: LAKE
- City: Clermont
- Zipcode: 34715
- Subdivision: Arrowtree Reserve Phase Ii
- Provided by: ENGEL & VOLKERS CLERMONT
- DMCA Notice
-
DescriptionNestled at the end of a long driveway lined by moss draped oaks, this private 4 bedroom POOL estate sits on 1.44 acres in sought after Arrowtree Reserve. The well maintained garden beds lining the walkway to the front porch. Inside the double front doors, youll find architectural details like columns, archways, tray ceilings, custom millwork and rich wood floors. At nearly 4,000 sqft, this beautiful home offers room for everyone to spread out. The formal dining room and the family room split the front part of the floorplan. At the rear, the kitchen is open to the living room and features granite countertops, stainless appliances, cherry cabinetry, an island with a small wine rack and a breakfast bar. The adjacent living room includes a cozy brick fireplace and beautiful built ins surrounding the TV area. Just steps away, that backyard oasis awaits! You can grill & dine under the shade of the lanai, or lounge on the large deck surrounding the lovely screened in pool. Back inside, the primary suite occupies its own wing on the main level. The master bedroom offers two closets & a bonus sitting area with access to the pool deck, separate water closet, dual vanities, a jetted tub and a massive shower. On the other side of the house, youll find two guest rooms with walk in closets and a hallway bathroom. One guest room also has private access to another full bathroom that leads out to the pool area. The main level also includes a sizeable home office/den and a drop zone/laundry room at the entrance of the 3 bay garage. At the top of the stairs, there's a large bonus room, with storage galore and more built ins. The guest bedroom on this level offers offers a walk in closet space and wonderful views. There is also a full bath on this level. This estate offers tons of privacy. You can jump on the Turnpike in no time. Dining and shopping option are anywhere from 5 to 15 minutes away. Youll be close to several golf courses, and in less than 20 mins you can enjoy a day on Lake Apopka/Lake Harris or dine on the waterfront in historic downtown Clermont. Orlando, the airport & all the theme parks are also only about 40 mins away!
Payment Calculator
- Principal & Interest -
- Property Tax $
- Home Insurance $
- HOA Fees $
- Monthly -
For a Fast & FREE Mortgage Pre-Approval Apply Now
Apply Now
 Apply Now
Apply NowFeatures
Building and Construction
- Covered Spaces: 0.00
- Exterior Features: FrenchPatioDoors, SprinklerIrrigation, Lighting, RainGutters, InWallPestControlSystem
- Flooring: Carpet, EngineeredHardwood, LuxuryVinyl, Tile
- Living Area: 3931.00
- Roof: Shingle
Land Information
- Lot Features: OversizedLot, Landscaped
Garage and Parking
- Garage Spaces: 3.00
- Open Parking Spaces: 0.00
- Parking Features: Driveway, Garage, GarageDoorOpener, Oversized, GarageFacesSide
Eco-Communities
- Pool Features: Gunite, InGround, Other, ScreenEnclosure
- Water Source: Well
Utilities
- Carport Spaces: 0.00
- Cooling: CentralAir, CeilingFans
- Heating: Central, Electric
- Pets Allowed: CatsOk, DogsOk
- Sewer: SepticTank
- Utilities: CableConnected, ElectricityConnected, HighSpeedInternetAvailable, UndergroundUtilities, WaterConnected
Finance and Tax Information
- Home Owners Association Fee Includes: CommonAreas, CableTv, Internet, ReserveFund, Taxes
- Home Owners Association Fee: 320.00
- Insurance Expense: 0.00
- Net Operating Income: 0.00
- Other Expense: 0.00
- Pet Deposit: 0.00
- Security Deposit: 0.00
- Tax Year: 2025
- Trash Expense: 0.00
Other Features
- Appliances: BuiltInOven, Cooktop, Dishwasher, ExhaustFan, ElectricWaterHeater, Disposal, Microwave, Range
- Country: US
- Interior Features: BuiltInFeatures, CeilingFans, CrownMolding, EatInKitchen, HighCeilings, LivingDiningRoom, StoneCounters, SplitBedrooms, SolidSurfaceCounters, WalkInClosets, WindowTreatments, Attic, SeparateFormalDiningRoom, SeparateFormalLivingRoom
- Legal Description: ARROWTREE RESERVE PHASE II PB 50 PG 48-55 LOT 119 ORB 3693 PG 368
- Levels: One
- Area Major: 34715 - Minneola
- Occupant Type: Owner
- Parcel Number: 14-21-25-0101-000-11900
- Possession: CloseOfEscrow
- Style: Custom
- The Range: 0.00
- View: TreesWoods, Water
- Zoning Code: PUD
Similar Properties
Nearby Subdivisions
Apshawa Acres
Arborwood Ph 1-b & Ph 2
Arborwood Ph 1b Ph 2
Arborwood Ph 1b Ph 2
Arrowtree Reserve Ph I Sub
Arrowtree Reserve Phase Ii
Canyons At Highland Ranch
Clermont Verde Ridge
Clermont Verde Ridge Unit 01
Highland Ranch Esplanade
Highland Ranch Esplanade Ph 1
Highland Ranch Esplanade Ph 4
Highland Ranch Ph 3
Highland Ranch Primary
Highland Ranch Primary Ph 1
Highland Ranch The Canyons
Highland Ranch The Canyons Ph
Highland Ranch The Canyons Pha
Highland Ranch/canyons
Highland Ranchcanyons
Highland Ranchcanyons Ph 6
Highlands Ranch Esplande Phase
Hlnd Ranch Esplanade Ph 3
Minneola Hills Ph 1a
None
Sugar Ridge Sub
Sugarloaf Meadow Sub
Verde Rdg Un 01
Villages/minneola Hills Ph 1a
Villagesminneola Hills Ph 1a
Villagesminneola Hills Ph 2a
Vintner Reserve
Wolfhead Ridge




