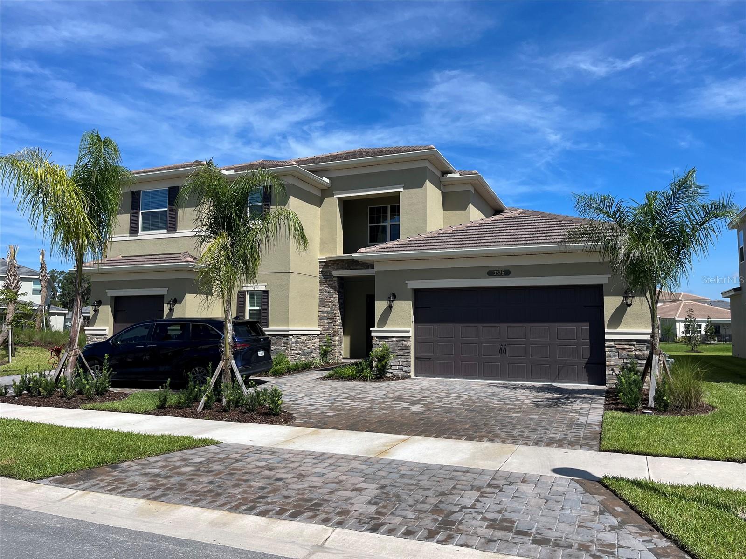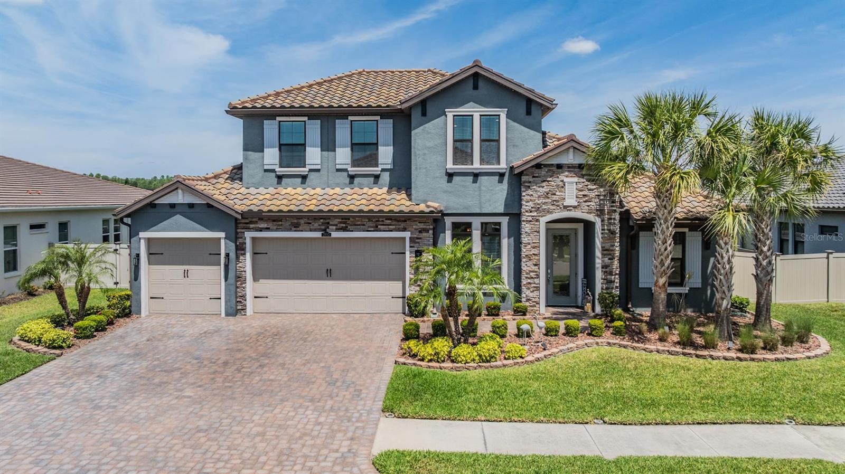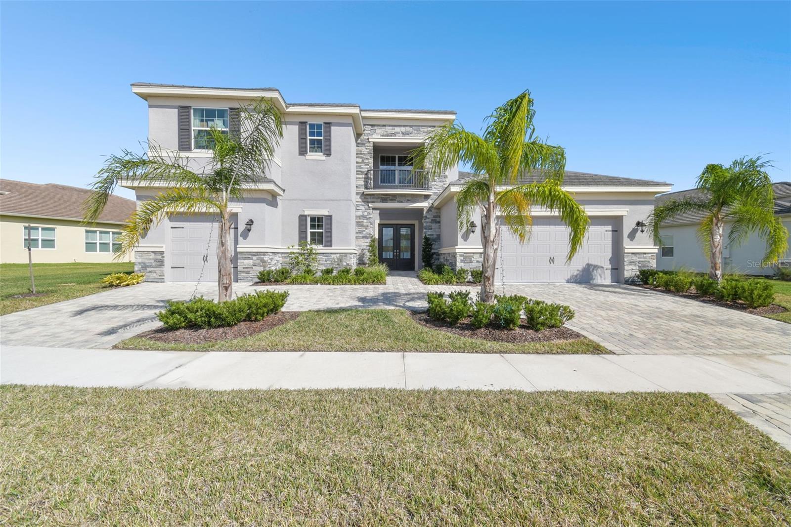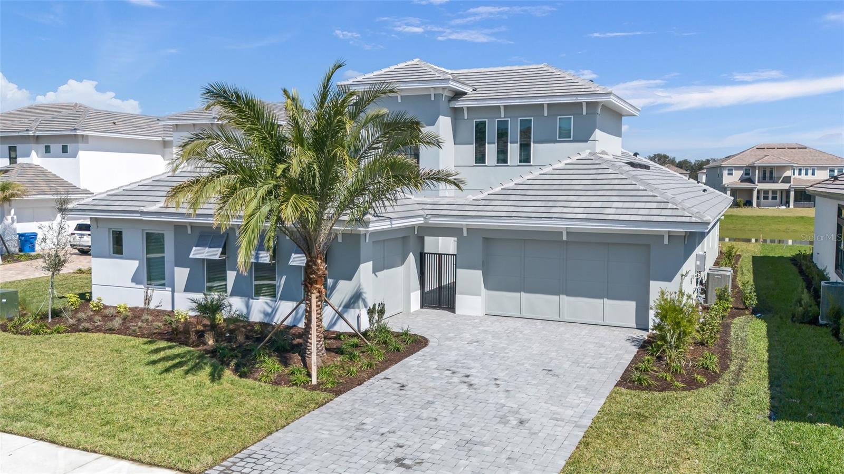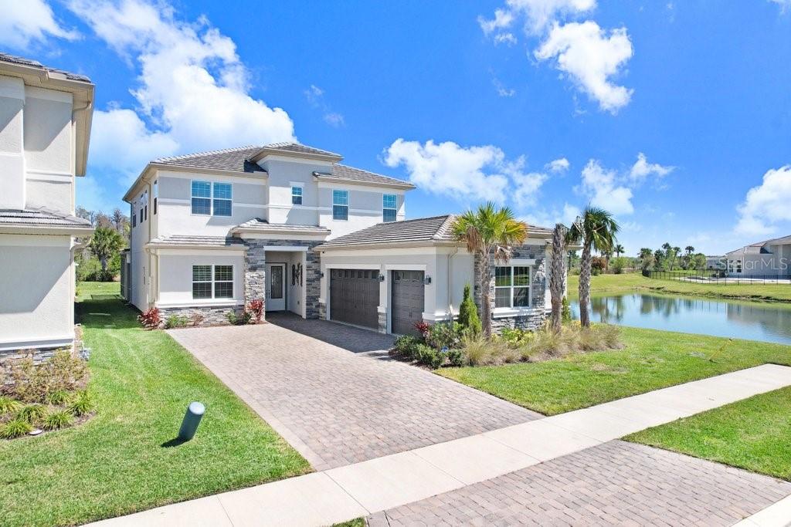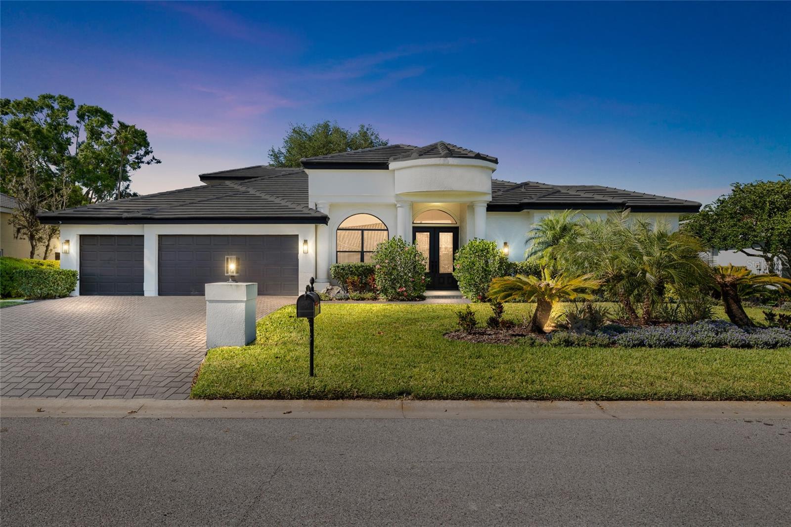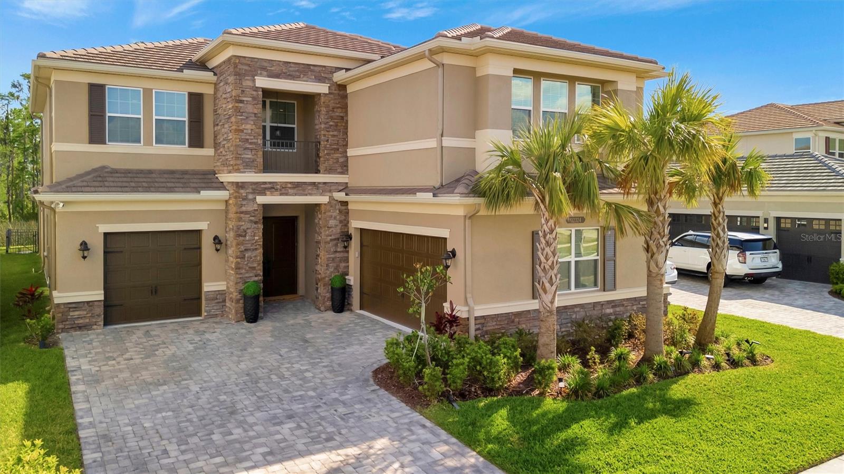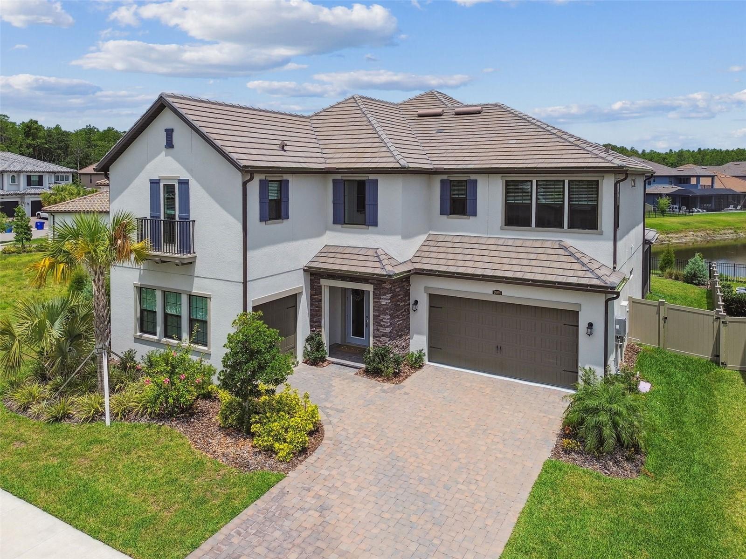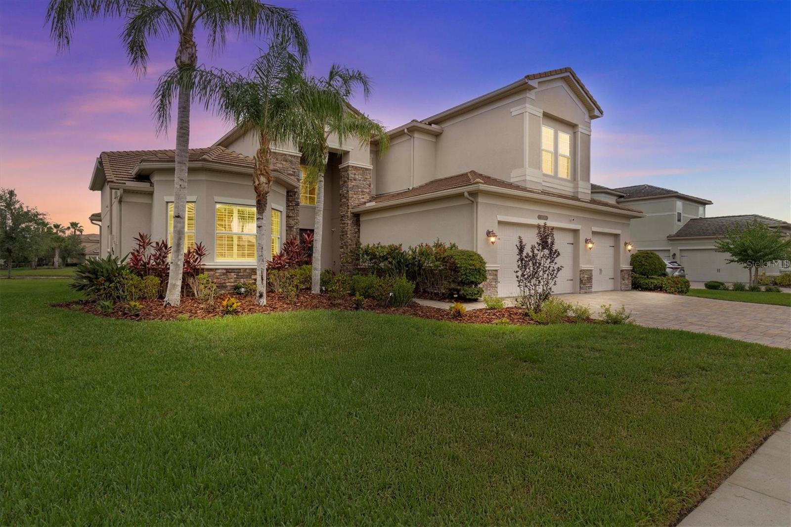29043 Picana Lane, Wesley Chapel, FL 33543
Property Photos

Would you like to sell your home before you purchase this one?
Priced at Only: $1,214,000
For more Information Call:
Address: 29043 Picana Lane, Wesley Chapel, FL 33543
Property Location and Similar Properties
- MLS#: O6311131 ( Residential )
- Street Address: 29043 Picana Lane
- Viewed: 10
- Price: $1,214,000
- Price sqft: $290
- Waterfront: No
- Year Built: 2020
- Bldg sqft: 4193
- Bedrooms: 4
- Total Baths: 4
- Full Baths: 3
- 1/2 Baths: 1
- Garage / Parking Spaces: 3
- Days On Market: 49
- Additional Information
- Geolocation: 28.216 / -82.3471
- County: PASCO
- City: Wesley Chapel
- Zipcode: 33543
- Subdivision: Estancia Ph 2b1
- Elementary School: Wiregrass
- Middle School: John Long
- High School: Wiregrass Ranch
- Provided by: HOUWZER INC
- DMCA Notice
-
DescriptionLocated in the Village of Matera in beautiful Estancia at Wiregrass. Conveniently located near top VA and Civilian medical facilities, outlet shopping and excellent dining all within minutes, easy and fast access to I 75/I 275, All Bedrooms downstairs, 12 Foot ceilings in Livingroom and Kitchen, 10 foot throughout the rest of home, This is the only model in Estancia with these high ceilings, Upstairs bonus room/theater/game room has a half bath and can easily be converted to a 5th BR if so desired, downstairs Media room would just need a closet for a large 5th or 6th bedroom. Lots of options here. This floor plan features a spacious chefs kitchen with a grand island, 5 gas burner stove, 2 ovens, farm sink, slide out features for pots/ pans and tupperware, walk in pantry and plenty of counter space. The homes design has a seamless flow into the living, dining and outdoor oasis ready for relaxing and entertaining. 3 way split floor plan includes a private hallway leading to two additional bedrooms, the spacious bonus room and a full bath with dual vanities and an additional pocket door for added privacy. With convenient hallway access to the outdoor living area ensure accessibility for everyone in the home offering comfort and privacy for family or guests. Brand new Deck and "SPool" = (large spa tub, can seat 12 or more with fast heating heater to max 104 degrees, or small pool Enjoy in both summer and winter, beautiful patio oasis and front yard landscaping. 60K solar system with Powerwall battery back up. April bill was 68.00. Additional Notes This home has approx 570,000 assumable fixed 3.125% VA loan Fantastic Opportunity for eligible buyer. Please allow 48 hour notice to seller for showings.
Payment Calculator
- Principal & Interest -
- Property Tax $
- Home Insurance $
- HOA Fees $
- Monthly -
For a Fast & FREE Mortgage Pre-Approval Apply Now
Apply Now
 Apply Now
Apply NowFeatures
Building and Construction
- Covered Spaces: 0.00
- Exterior Features: SprinklerIrrigation, RainGutters, StormSecurityShutters
- Flooring: Carpet, Tile
- Living Area: 4193.00
- Roof: Shingle
Land Information
- Lot Features: Landscaped
School Information
- High School: Wiregrass Ranch High-PO
- Middle School: John Long Middle-PO
- School Elementary: Wiregrass Elementary
Garage and Parking
- Garage Spaces: 3.00
- Open Parking Spaces: 0.00
Eco-Communities
- Pool Features: Association, Community
- Water Source: Public
Utilities
- Carport Spaces: 0.00
- Cooling: CentralAir, Zoned, CeilingFans
- Heating: Electric, Solar
- Pets Allowed: Yes
- Sewer: PublicSewer
- Utilities: ElectricityConnected, NaturalGasConnected, UndergroundUtilities, WaterConnected
Amenities
- Association Amenities: Clubhouse, FitnessCenter, Playground, Park, Pool, TennisCourts, Trails
Finance and Tax Information
- Home Owners Association Fee Includes: MaintenanceGrounds, Pools, RecreationFacilities
- Home Owners Association Fee: 119.00
- Insurance Expense: 0.00
- Net Operating Income: 0.00
- Other Expense: 0.00
- Pet Deposit: 0.00
- Security Deposit: 0.00
- Tax Year: 2024
- Trash Expense: 0.00
Other Features
- Appliances: BuiltInOven, Dryer, Dishwasher, Disposal, Microwave, Range, Refrigerator, Washer
- Country: US
- Interior Features: TrayCeilings, CeilingFans, CrownMolding, CofferedCeilings, EatInKitchen, HighCeilings, KitchenFamilyRoomCombo, MainLevelPrimary, OpenFloorplan, WalkInClosets, Loft
- Legal Description: ESTANCIA PHASE 2B1 PB 73 PG 009 BLOCK 15 LOT 34
- Levels: Two
- Area Major: 33543 - Zephyrhills/Wesley Chapel
- Occupant Type: Owner
- Parcel Number: 20-26-18-004.0-015.00-034.0
- Possession: CloseOfEscrow, Negotiable
- Style: Traditional
- The Range: 0.00
- View: Pond, Water
- Views: 10
- Zoning Code: MPUD
Similar Properties
Nearby Subdivisions
Anclote River Estates
Arbors At Wiregrass Ranch
Arborswiregrass Ranch
Ashberry
Ashberry Village Ph 1
Ashberry Village Ph 2a
Ashton Oaks Ph 4
Balyeats
Beacon Square
Country Walk
Country Walk Increment A Ph 01
Country Walk Increment C Ph 01
Country Walk Increment C Ph 02
Country Walk Increment D Ph 01
Country Walk Increment D Ph 02
Country Walk Increment E Ph 01
Country Walk Increment F Ph 01
Esplanade At Wiregrass
Esplanade At Wiregrass Ranch
Esplanade/wiregrass Ranch Ph
Estancia
Estancia Ravello
Estancia Santeri
Estancia - Ravello
Estancia Ph 1b
Estancia Ph 1d
Estancia Ph 2a
Estancia Ph 2b1
Estancia Ph 3a 38
Estancia Ph 3a 3b
Estancia Ph 4
Fairway Village 02
Fox Ridge
Meadow Point Iv Prcl M
Meadow Pointe
Meadow Pointe Enclave
Meadow Pointe - Enclave
Meadow Pointe 03 Ph 01
Meadow Pointe 03 Ph 01 Unit 1c
Meadow Pointe 03 Ph 01 Unit 2a
Meadow Pointe 03 Ph 01 Unit 2b
Meadow Pointe 03 Prcl Dd Y
Meadow Pointe 03 Prcl Dd & Y
Meadow Pointe 03 Prcl Ee Hh
Meadow Pointe 03 Prcl Ee & Hh
Meadow Pointe 03 Prcl Ff Oo
Meadow Pointe 03 Prcl Pp Qq
Meadow Pointe 03 Prcl Tt
Meadow Pointe 04 Prcl J
Meadow Pointe 3 Prcl Dd Y
Meadow Pointe 3 Prcl Dd & Y
Meadow Pointe 4 North Ph 1 Prc
Meadow Pointe 4 Prcl Aa South
Meadow Pointe 4 Prcl E F Prov
Meadow Pointe Ii
Meadow Pointe Iii
Meadow Pointe Iv Ph 2 Prcl Np
Meadow Pointe Prcl 03
Meadow Pointe Prcl 06
Meadow Pointe Prcl 10
Meadow Pointe Prcl 10 Uns 1
Meadow Pointe Prcl 12
Meadow Pointe Prcl 15
Meadow Pointe Prcl 17
Meadow Pointe Prcl 18
Meadowpointe 3 Prcl Pp Qq
Meadowpointe 3 Prcl Pp & Qq
New River Ranchettes
Not Applicable
Not In Hernando
Persimmon Park
Persimmon Park Ph 1
Persimmon Park Ph 2a
Persimmon Park Phase 2b
River Landing
River Lndg Ph 1a11a2
River Lndg Ph 2a2b2c2d3a
River Lndg Phs 2a-2b-2c-2d-3a-
River Lndg Phs 2a2b2c2d3a
River Lndg Phs 4 5
River's Edge
Rivers Edge
Saddlebrook
Saddlebrook Fairway Village
The Ridge At Wiregrass
The Ridge At Wiregrass M23ph 2
The Ridge At Wiregrass Ranch
Timber Lake Estates
Union Park
Union Park Ph 3a
Union Park Ph 4a
Union Park Ph 4b 4c
Union Park Ph 4b & 4c
Union Park Ph 5a 5b
Union Park Ph 5c 5d
Union Park Ph 5c & 5d
Union Park Ph 6a6c
Union Park Ph 6d 6e
Union Park Ph 8
Union Park Ph 8a
Union Park Ph 8d
Union Pk Ph 2a
Valencia Ridge
Winding Rdg Ph 1 2
Winding Rdg Ph 1 2
Winding Rdg Ph 3
Winding Rdg Ph 4
Winding Rdg Ph 5 6
Winding Rdg Phs 5 6
Winding Ridge
Winding Ridge Ph 5 6
Wiregrass M23 Ph 1a 1b
Wiregrass M23-ph 1a 1b
Wiregrass M23ph 1a 1b
Woodcreek
Wyndfields
Zephyrhills Colony Co




