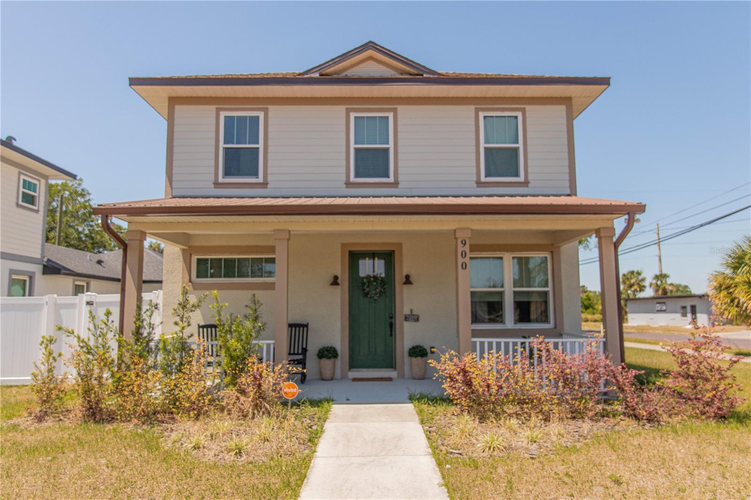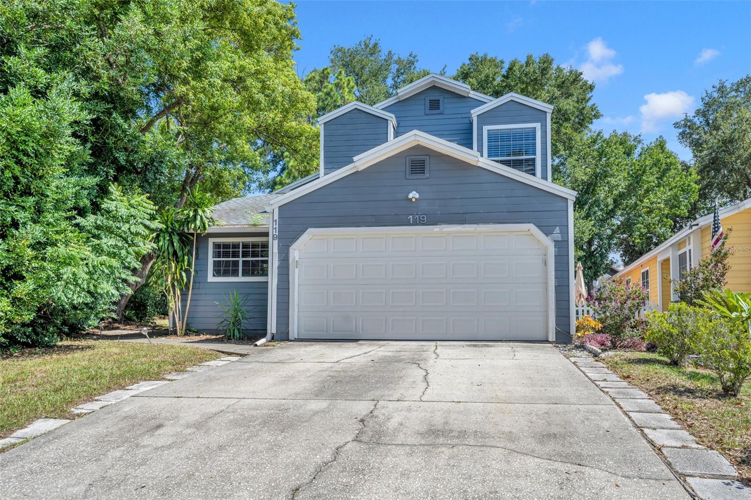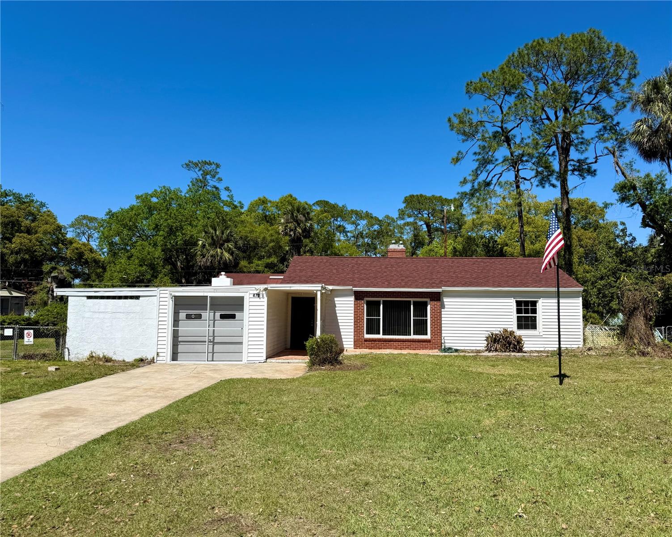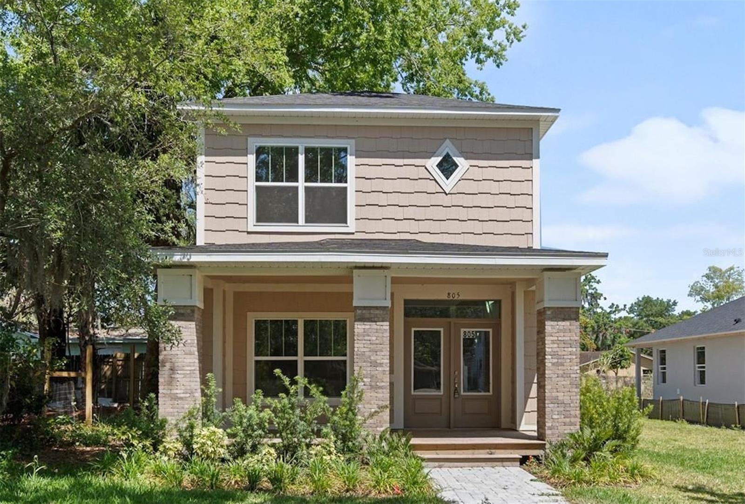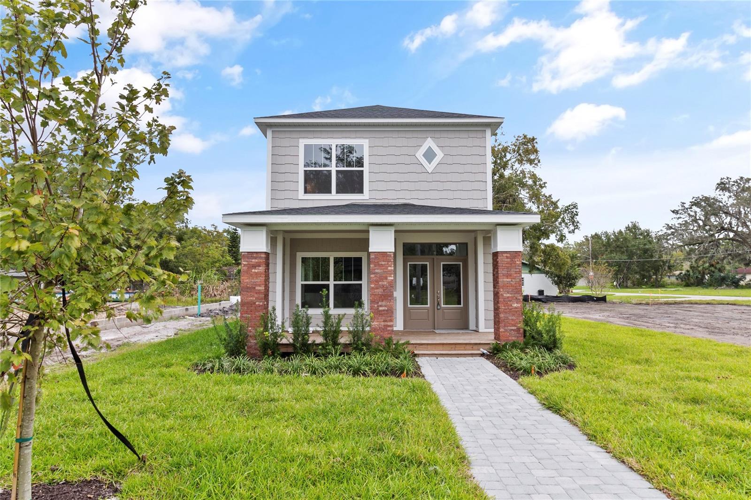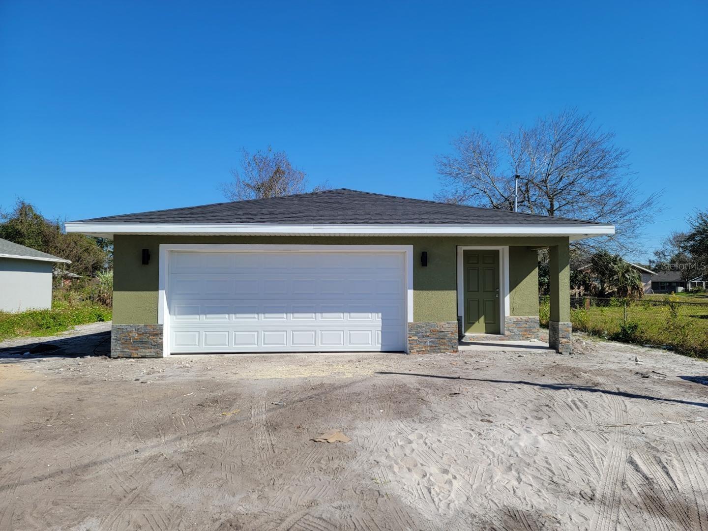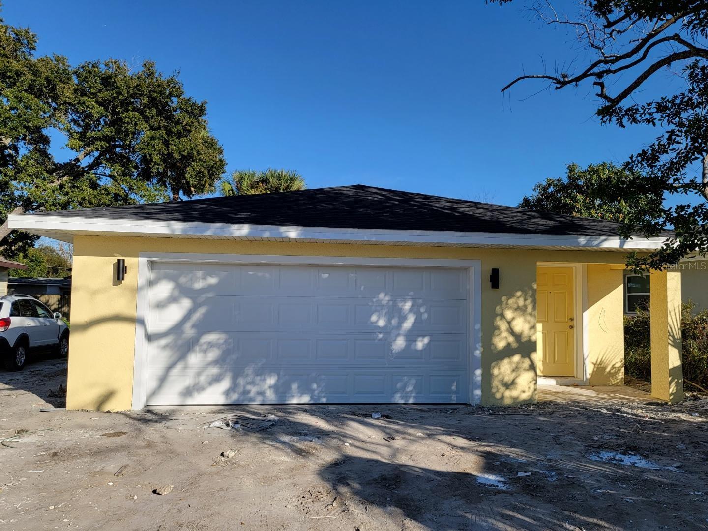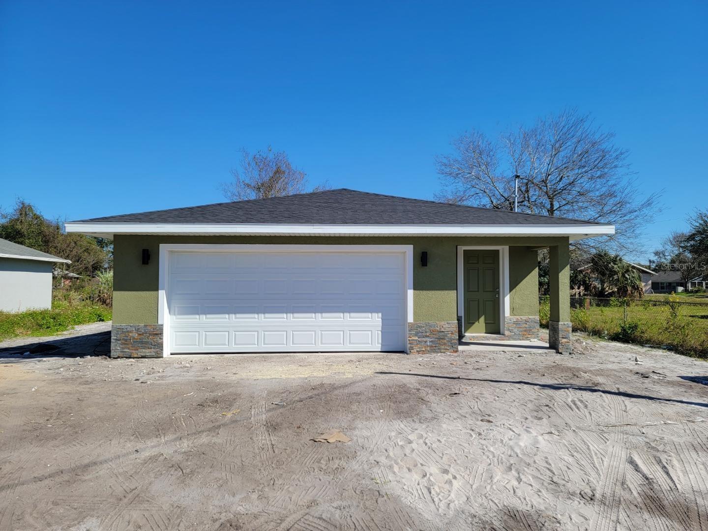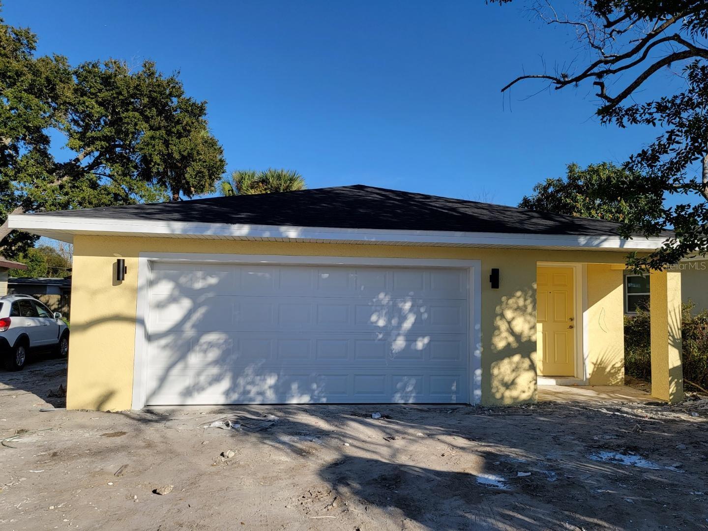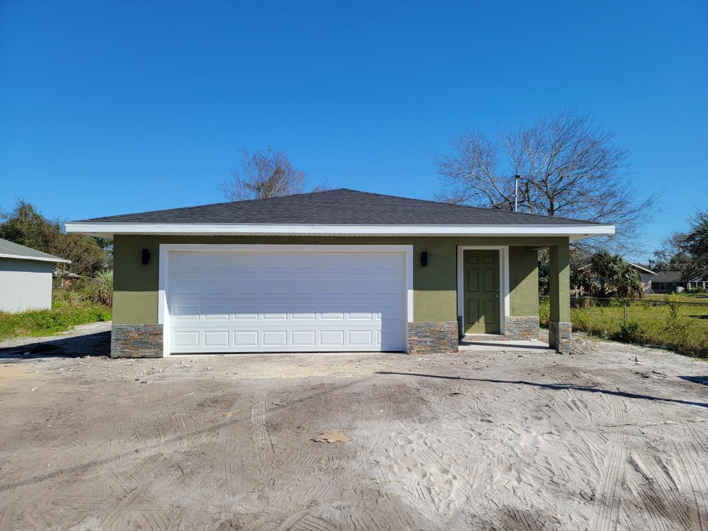304 24th Street, Sanford, FL 32771
Property Photos

Would you like to sell your home before you purchase this one?
Priced at Only: $325,000
For more Information Call:
Address: 304 24th Street, Sanford, FL 32771
Property Location and Similar Properties
- MLS#: S5127572 ( Residential )
- Street Address: 304 24th Street
- Viewed: 1
- Price: $325,000
- Price sqft: $210
- Waterfront: No
- Year Built: 1951
- Bldg sqft: 1550
- Bedrooms: 3
- Total Baths: 2
- Full Baths: 2
- Days On Market: 14
- Additional Information
- Geolocation: 28.7905 / -81.2704
- County: SEMINOLE
- City: Sanford
- Zipcode: 32771
- Subdivision: Highland Park
- Middle School: Sanford Middle
- High School: Seminole High
- Provided by: 365 REALTY, INC.
- DMCA Notice
-
DescriptionStep into this beautifully renovated 3 bedroom, 2 bathroom home, where modern comfort meets style. Featuring luxury vinyl plank flooring throughout and sleek ceramic tile in both full bathrooms, every detail has been thoughtfully upgraded. The open concept kitchen boasts all new stainless steel appliances, perfect for everyday living and entertaining. The garage has been expertly converted into a spacious bonus areaideal for a home office, gym or it can be easily converted to a garage. Enjoy peace and privacy on the large private lot, with no HOA or CDD fees to worry about. Conveniently located close to shopping, top rated schools, and major roads, this home offers both tranquility and accessibility. Dont miss your chance to own a move in ready home that combines style, space, and freedom. Schedule your private tour today!
Payment Calculator
- Principal & Interest -
- Property Tax $
- Home Insurance $
- HOA Fees $
- Monthly -
For a Fast & FREE Mortgage Pre-Approval Apply Now
Apply Now
 Apply Now
Apply NowFeatures
Building and Construction
- Basement: CrawlSpace
- Covered Spaces: 0.00
- Exterior Features: Other
- Flooring: CeramicTile, LuxuryVinyl
- Living Area: 1310.00
- Roof: Membrane, Shingle
Land Information
- Lot Features: Landscaped
School Information
- High School: Seminole High
- Middle School: Sanford Middle
Garage and Parking
- Garage Spaces: 0.00
- Open Parking Spaces: 0.00
Eco-Communities
- Water Source: Public
Utilities
- Carport Spaces: 0.00
- Cooling: CentralAir
- Heating: Central, Electric
- Sewer: PublicSewer
- Utilities: ElectricityConnected, SewerConnected, WaterConnected
Finance and Tax Information
- Home Owners Association Fee: 0.00
- Insurance Expense: 0.00
- Net Operating Income: 0.00
- Other Expense: 0.00
- Pet Deposit: 0.00
- Security Deposit: 0.00
- Tax Year: 2024
- Trash Expense: 0.00
Other Features
- Appliances: Dishwasher, Disposal, Microwave, Range, Refrigerator
- Country: US
- Interior Features: KitchenFamilyRoomCombo, OpenFloorplan, SolidSurfaceCounters, SeparateFormalDiningRoom
- Legal Description: PT OF LOT 6 DESC AS BEG NW COR LOT 13 RUN E 32.25 FT N 23 DEG 58 MIN 45 SEC E 12.68 FT N 56 DEG 28 MIN 39 SEC W 38.75 FT S 8 DEG 47 MIN 42 SEC W 33.38 FT TO BEG & ALL LOTS 13 & 14 BLK 11 HIGHLAND PARK PB 4 PG 28
- Levels: One
- Area Major: 32771 - Sanford/Lake Forest
- Occupant Type: Vacant
- Parcel Number: 36-19-30-534-1100-0130
- Possession: CloseOfEscrow
- Style: Traditional
- The Range: 0.00
- Zoning Code: SR1A
Similar Properties
Nearby Subdivisions
Academy Manor
Acreage & Unrec
Assessors Map Of Lts 44 45 Bl
Bartrams Landing At St Johns
Bel-air Sanford
Belair Place
Belair Sanford
Berington Club Ph 3
Bookertown
Buckingham Estates
Buckingham Estates Ph 3 4
Buckingham Estates Ph 3 & 4
Buckingham Estates Ph 3 And 4
Calabria Cove
Cameron Preserve
Cates Add
Celery Key
Celery Lakes Ph 1
Celery Lakes Ph 2
Celery Oaks Sub
City Of Sanford
Country Club Manor
Country Club Manor Unit 2
Crown Colony Sub
Dakotas Sub
De Forests Add
Dreamwold 3rd Sec
Eastgrove Ph 2
Estates At Rivercrest
Estates At Wekiva Park
Estuary At St Johns
Evans Terrace
Fla Land Colonization Cos Add
Forest Glen Sub
Fort Mellon
Fort Mellon 2nd Sec
Foxspur Sub Ph 2
Georgia Acres
Grove Manors
Highland Park
Kerseys Add To Midway
Lake Forest
Lake Forest Sec 1
Lake Forest Sec 3b Ph 5
Lake Forest Sec Two A
Lake Markham Estates
Lake Markham Landings
Lake Markham Preserve
Lake Sylvan Cove
Lake Sylvan Estates
Lake Sylvan Oaks
Lanes Add
Leavitts Sub W F
Lincoln Heights Sec 2
Loch Arbor Country Club Entran
Lockharts Sub
Magnolia Heights
Markham Forest
Markham Square
Martins Add A C
Matera
Mayfair Meadows
Mayfair Villas
Midway
Monterey Oaks Ph 2 Rep
None
Not On The List
Oaks Of Sanford
Oregon Trace
Other
Packards 1st Add To Midway
Pamala Oaks
Partins Sub Of Lt 27
Pearl Lake Estates
Pine Level
Preserve At Astor Farms
Preserve At Astor Farms Ph 1
Preserve At Astor Farms Ph 2
Preserve At Astor Farms Ph 3
Preserve At Lake Monroe
Retreat At Wekiva
Retreat At Wekiva Ph 2
River Crest Ph 1
River Crest Ph 2
Riverbend At Cameron Heights
Riverbend At Cameron Heights P
Riverside Oaks
Riverside Reserve
Robinsons Survey Of An Add To
Rose Court
Rosecrest
Roseland Parks 1st Add
San Lanta
San Lanta 2nd Sec
San Lanta 2nd Sec Rep
San Lanta 3rd Sec
Sanford Farms
Sanford Heights
Sanford Town Of
Sanford Trails Estates
Seminole Park
Shadow Lake Woods
Silverleaf
Sipes Fehr
South Sanford
Spencer Heights
St Johns River Estates
Sterling Meadows
Sylvan Estates
The Glades On Sylvan Lake
The Glades On Sylvan Lake Ph 2
Thornbrooke Ph 4
Washington Oaks Sec 1
Wilson Park
Wilson Place
Wolfers Lake View Terrace
Woodsong




