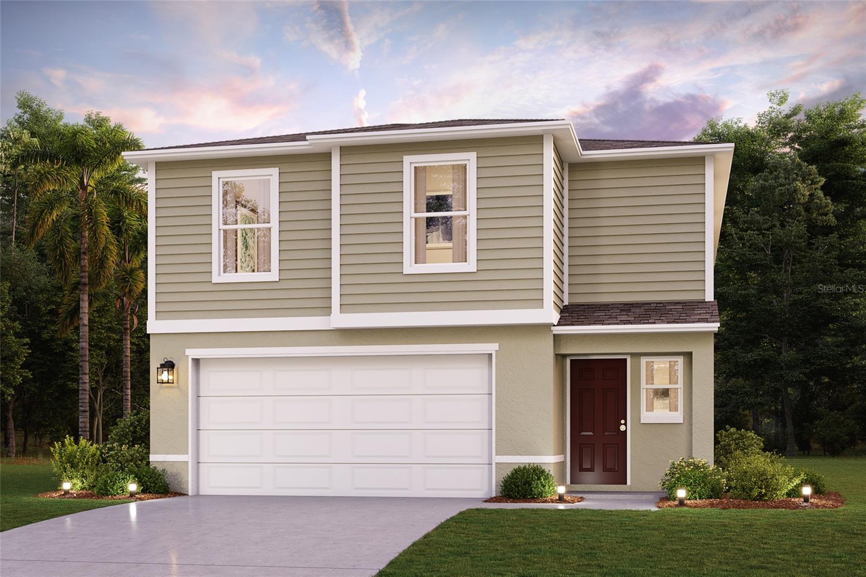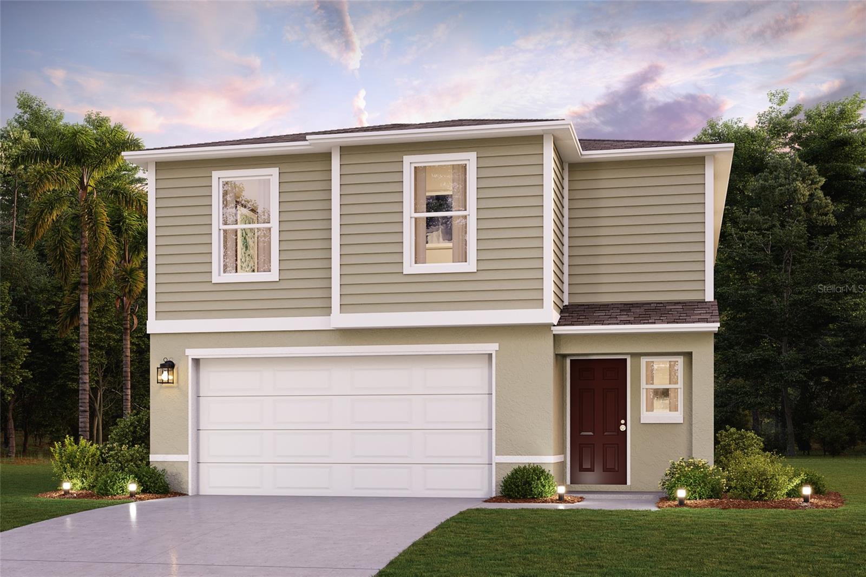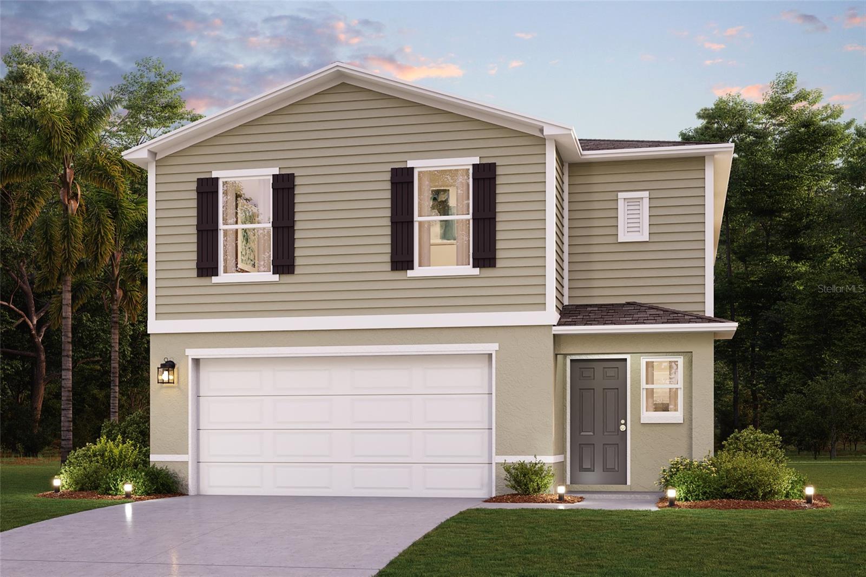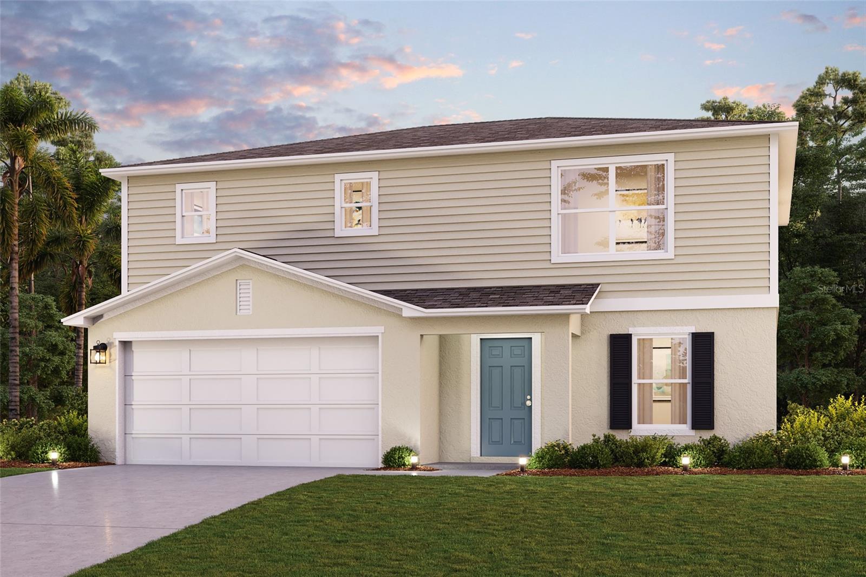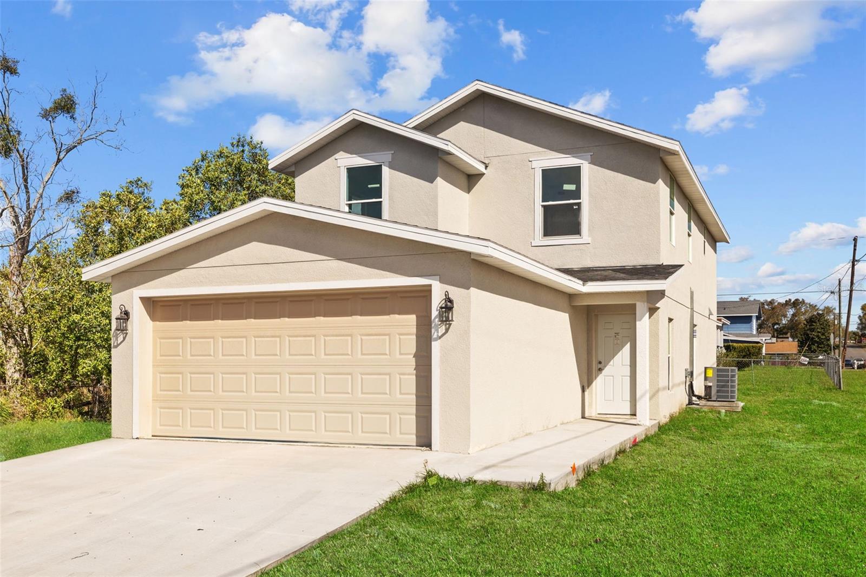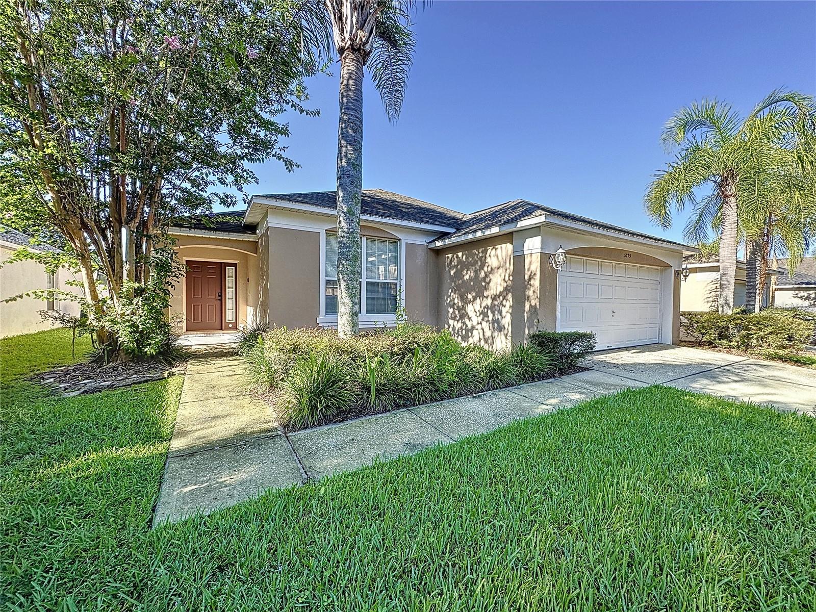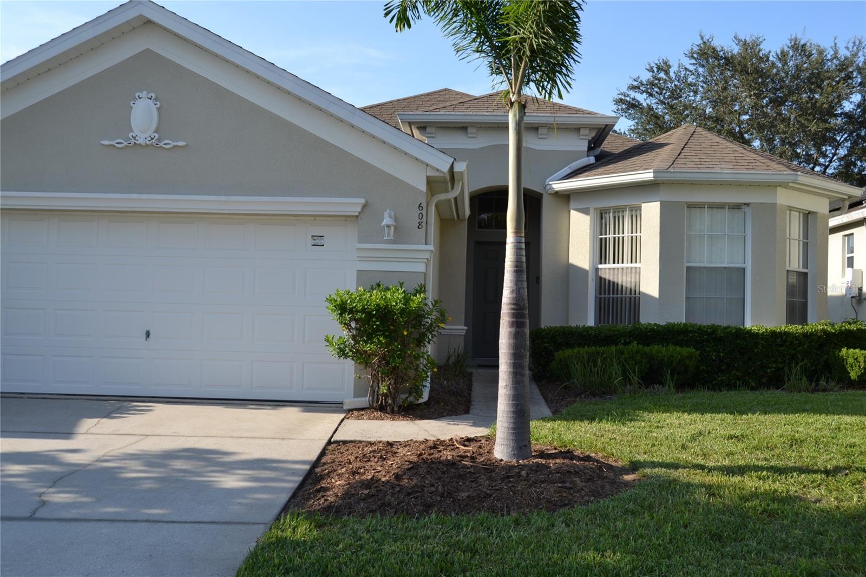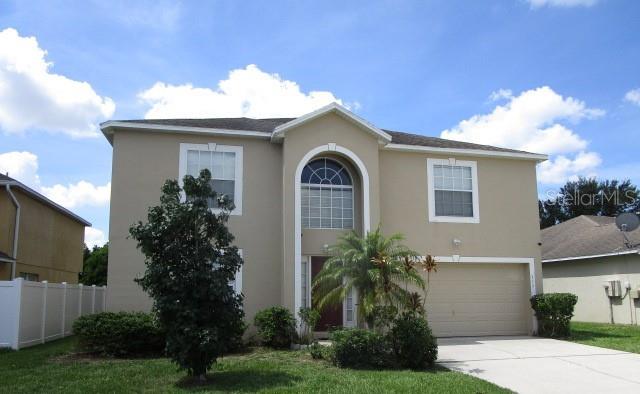513 Ronshelle Avenue, Haines City, FL 33844
Property Photos

Would you like to sell your home before you purchase this one?
Priced at Only: $295,000
For more Information Call:
Address: 513 Ronshelle Avenue, Haines City, FL 33844
Property Location and Similar Properties
- MLS#: S5127432 ( Residential )
- Street Address: 513 Ronshelle Avenue
- Viewed: 3
- Price: $295,000
- Price sqft: $144
- Waterfront: No
- Year Built: 2010
- Bldg sqft: 2047
- Bedrooms: 3
- Total Baths: 2
- Full Baths: 2
- Garage / Parking Spaces: 2
- Days On Market: 46
- Additional Information
- Geolocation: 28.1245 / -81.6589
- County: POLK
- City: Haines City
- Zipcode: 33844
- Subdivision: Randa Ridge Ph 03
- Provided by: KELLY RIGHT REAL ESTATE
- DMCA Notice
-
DescriptionWelcome to this beautiful and well maintained 3 bedroom, 2 bathroom home on the desirable Randa Ridge Community. With very low HOA this property offers a spacious open layout with seamless flow between the living room and the dining area. The heart of the house is the kitchen, designed to impress with brand new stainless steel appliances and and uniform granite countertops, perfect for entertaining family gatherings. This home features porcelain tile flooring throughout and is complete with fresh exterior paint in 2024. NEW Roof installed on March 2024. With PVC fenced you can step outside to discover your own private and completely backyard oasisperfect for outdoor activities, gardening, or simply unwinding after a long day. The expansive space provides plenty of room for barbecues, play, or relaxation under the sun. The owner is currently enhancing the front garden. (Pictures are from when he originally purchase the property) Situated in a friendly neighborhood, this home offers both tranquility and convenience, with easy access to local amenities, parks, and schools.Dont miss the opportunity to make this charming property your forever home!*** THIS HOME CAN BE PURCHASED WITH NO MONEY DOWN, ASK ME HOW *** Schedule a showing today
Payment Calculator
- Principal & Interest -
- Property Tax $
- Home Insurance $
- HOA Fees $
- Monthly -
For a Fast & FREE Mortgage Pre-Approval Apply Now
Apply Now
 Apply Now
Apply NowFeatures
Building and Construction
- Covered Spaces: 0.00
- Exterior Features: Other
- Flooring: CeramicTile
- Living Area: 1619.00
- Roof: Shingle
Garage and Parking
- Garage Spaces: 2.00
- Open Parking Spaces: 0.00
Eco-Communities
- Water Source: Public
Utilities
- Carport Spaces: 0.00
- Cooling: CentralAir, CeilingFans
- Heating: Central
- Pets Allowed: CatsOk, DogsOk
- Sewer: PublicSewer
- Utilities: CableConnected, ElectricityConnected, MunicipalUtilities, SewerConnected, WaterConnected
Finance and Tax Information
- Home Owners Association Fee: 180.00
- Insurance Expense: 0.00
- Net Operating Income: 0.00
- Other Expense: 0.00
- Pet Deposit: 0.00
- Security Deposit: 0.00
- Tax Year: 2024
- Trash Expense: 0.00
Other Features
- Appliances: Dishwasher, Microwave, Range, Refrigerator
- Country: US
- Interior Features: CeilingFans, CathedralCeilings, WalkInClosets
- Legal Description: RANDA RIDGE PHASE 3 PB 135 PGS 31 & 32 LOT 237
- Levels: One
- Area Major: 33844 - Haines City/Grenelefe
- Occupant Type: Owner
- Parcel Number: 26-27-24-489503-002370
- The Range: 0.00
- Zoning Code: R-1
Similar Properties
Nearby Subdivisions
Alford Oaks
Arlington Heights Ph 01
Arlington Square
Arrowhead Lake
Avondale
Balmoral Estates
Balmoral Estates Phase 3
Bermuda Pointe
Bradbury Creek
Bradbury Creek Phase 1
Bradbury Creek Phase 2
Calabay At Tower Lake Ph 03
Calabay Parc At Tower Lake
Calabay Parc At Tower Lake Pha
Calabay Park At Tower Lake Ph
Calabay Xing
Caribbean Cove
Casa De Ralt Sub
Chanler Ridge
Chutes
Covered Bridge
Craft Walter Subdivision
Crosswinds
Crosswinds 40's
Crosswinds 40s
Crosswinds 50s
Crosswinds East
Crystal Lake Estates
Cypress Park
Cypress Park Estates
Edwards Shores
Estates At Lake Butler
Estates At Lake Hammock Pb 171
Estates/lk Hammock
Estateslk Hammock
Grace Ranch
Grace Ranch Ph 1
Grace Ranch Ph 2
Gracelyn Grove
Gracelyn Grove Ph 1
Gracelyn Grove Ph I
Graham Park Sub
Gralynn Heights
Grenelefe Club Estates
Grenelefe Country Homes
Grenelefe Estates
Grenelefe Twnhse Area 42
Grovehlnd Meadows
Haines City
Haines Rdg Ph 4
Haines Ridge Ph 01
Haines Ridge Phase 2
Hamilton Bluff
Hammock Reserve
Hammock Reserve Ph 1
Hammock Reserve Ph 2
Hammock Reserve Ph 3
Hammock Reserve Ph 4
Hammock Reserve Phase 3
Hanes Rdg Ph 2
Hatchineha
Hatchwood Estates
Hemingway Place Ph 02
Hidden Lakes North
Highland Mdws 4b
Highland Mdws Ph 2a
Highland Mdws Ph 2b
Highland Mdws Ph 3
Highland Mdws Ph 7
Highland Meadows Ph 4a
Highland Meadows Ph Iii
Highland Meadows Phase Iii
Highland Park
Hihghland Park
Hill Top
Hillcrest Sub
Hillview
Johnston Geo M
Katz Phillip Sub
Keen Sub
Kokomo Bay Ph 01
Kokomo Bay Ph 02
L M Estates
Lake Drane Park
Lake Hamilton
Lake Hamilton 40s
Lake Hamilton 50's
Lake Hamilton 50s
Lake Marion Homesites
Lake Marion Terrace 2nd Add
Lake Park Or Huies Sub
Lake Region Paradise Is
Lake Tracy Estates
Laurel Glen
Lawson Dunes
Lawson Dunes Sub
Lawsondune 50s
Leka Acres
Liberty Square
Live Oak
Lockhart Mathis
Lockhart Smiths Resub
Lockharts Sub
Magnolia Park
Magnolia Park Ph 1 2
Magnolia Park Ph 1 & 2
Magnolia Park Ph 3
Mariner Cay
Marion Creek
Marion Creek Estates Phase 1
Marion Ridge
Mgnolia Park Phase Iii
None
Not Applicable
Not In Subdivision
Orchard
Orchid Terrace
Orchid Terrace Ph 1
Orchid Terrace Ph 2
Orchid Terrace Ph 3
Orchid Terrace Phase 1
Orchid Terrace Phase 2
Pinehurst Sub
Pointe Eva
Randa Ridge Ph 01
Randa Ridge Ph 03
Ravencroft Heights
Reservehlnd Mdws
Retreat At Lake Marion
Ridge/hlnd Mdws
Ridgehlnd Mdws
Ridgehlnd Meadows
Russells Rep Pt Sunset
Sample Bros Sub
Sandy Shores Sub
Scenic Ter South Ph 1
Scenic Ter South Ph I
Scenic Terrace
Scenic Terrace South Ph 1
Scenic Terrace South Ph 2
Scenic Terrace South Phase 1
Seasons At Hilltop
Seasonsfrst Crk
Seasonsheritage Square
Sequoyah Rdg
Seville Sub
Shady Cove
Shultz Sub
Somers C G Add
South Bay Landings
Southern Dunes
Southern Dunes Kokomo Bay Ph
Southern Dunes Caribbean Cove
Southern Dunes Estates
Southern Dunes Estates Add
Southern Dunes, Caribbean Cove
Spring Pines
Spring Pines Sub
Spring Pines West
Stonewood Crossings Ph 01
Stonewood Crossings Ph 1
Stonewood Xings Ph 2
Summerlin Groves Phase 1
Summerlin Grvs Ph 1
Summerlin Grvs Ph 2
Sun Air Country Club
Sun Air Country Club Add 01
Sun Oaks
Sunset Chase
Sunset Sub
Sweetwater Golf Tennis Club
Sweetwater Golf Tennis Club A
Sweetwater Golf & Tennis Club
Sweetwater Golf And Tennis Clu
Tarpon Bay
Tarpon Bay Ph 1
Tarpon Bay Ph 2
Tarpon Bay Ph 3
Tradewinds
Tradewinds At Hammock Reserve
Unre Surv Pe15
Valencia Hills Sub
Villa Sorrento
West View Ridge
West View Ridge Resorts Inc




