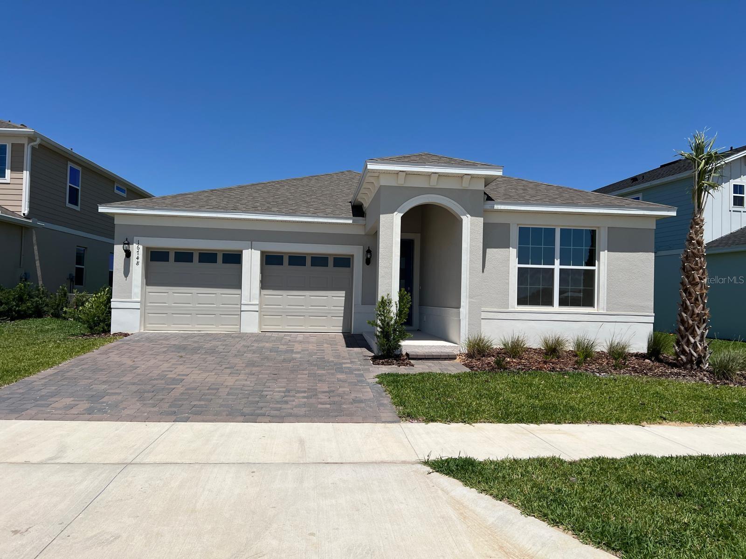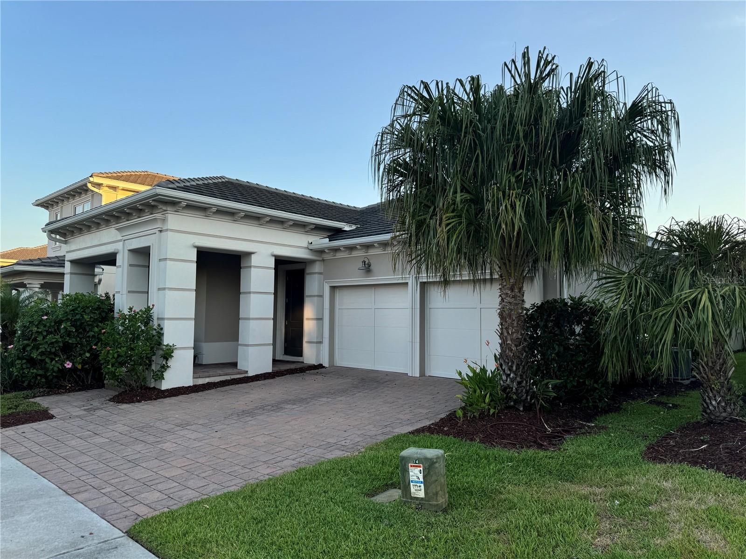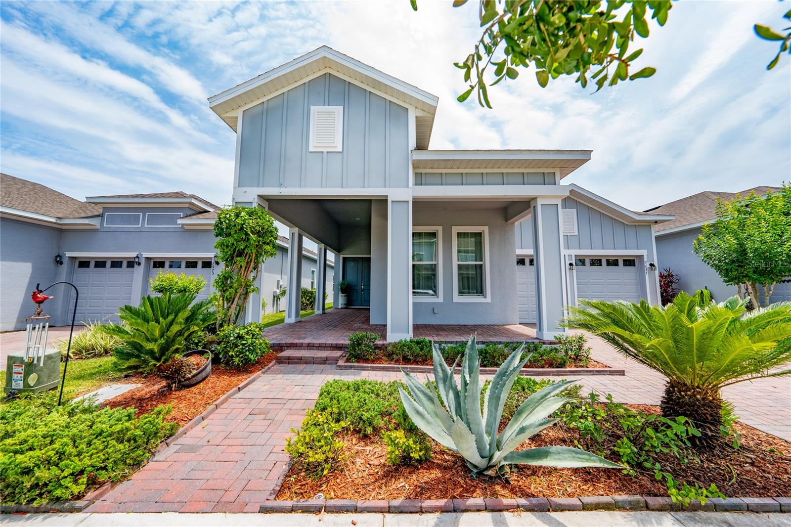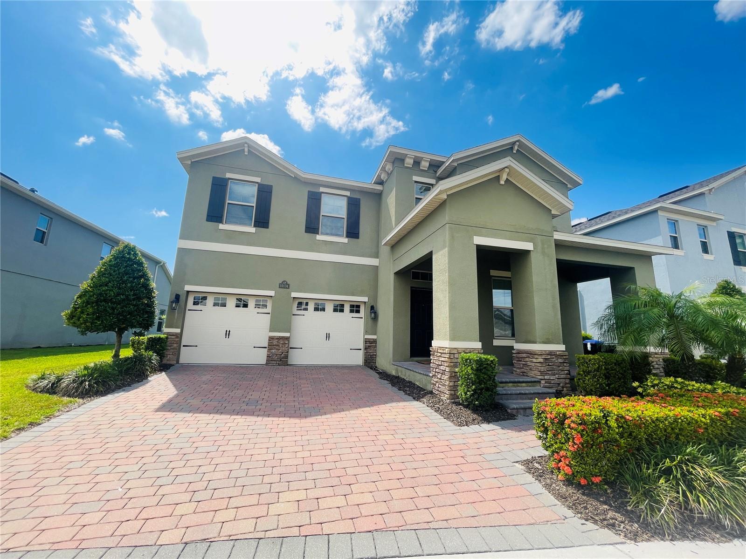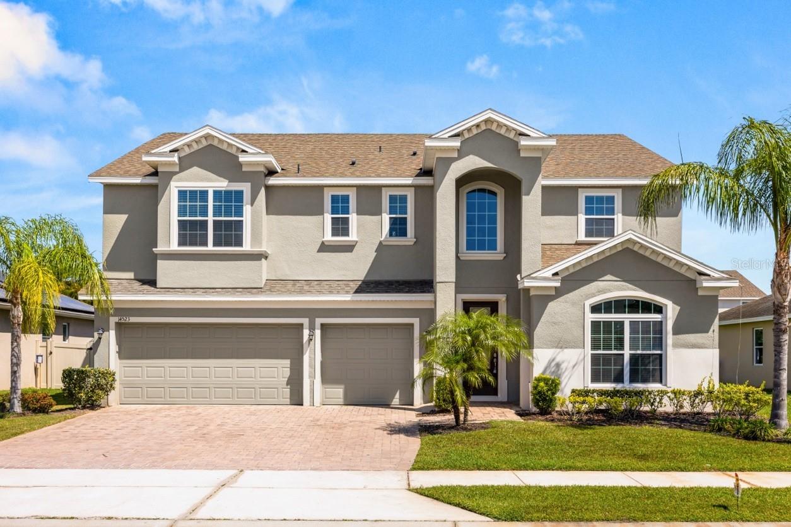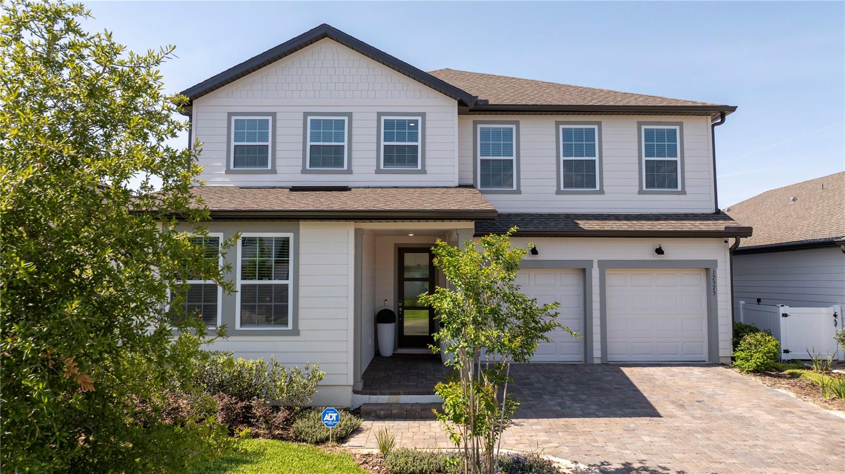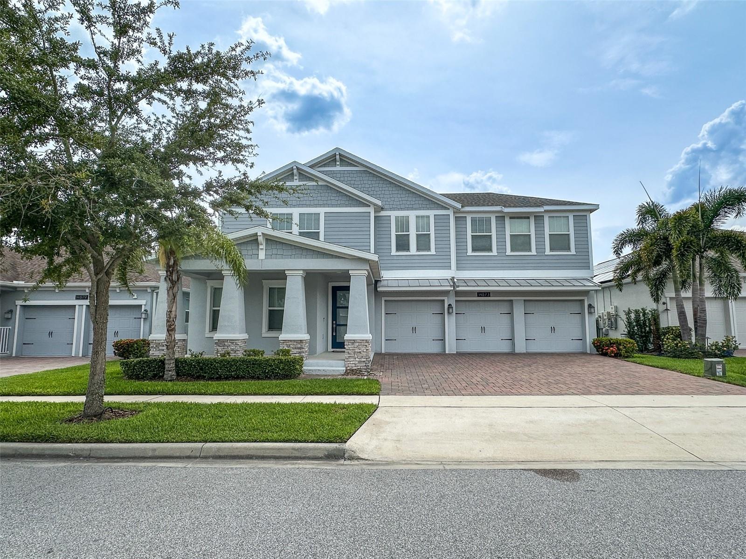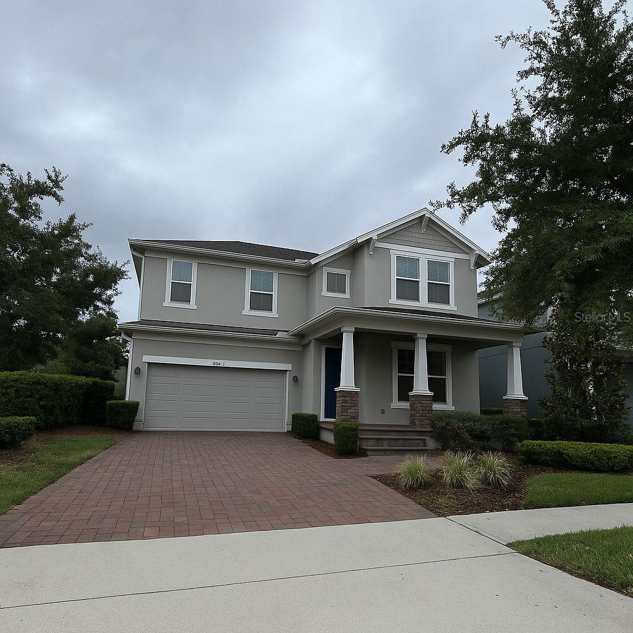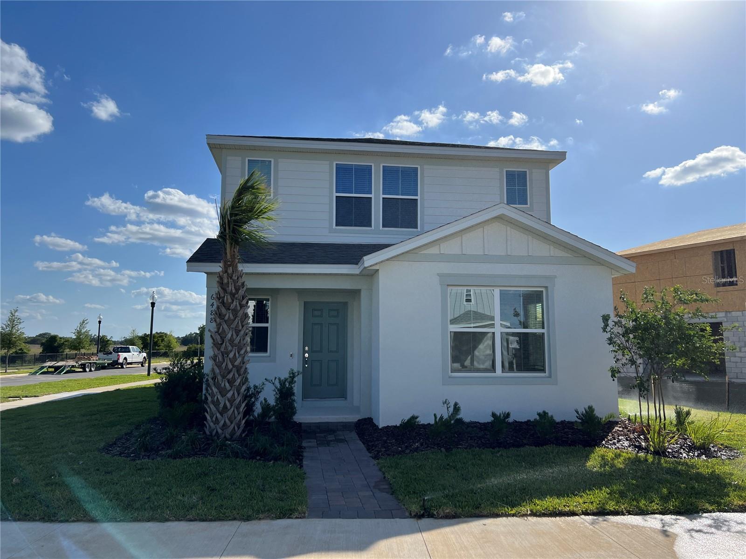15313 Hayworth Drive, Winter Garden, FL 34787
Property Photos

Would you like to sell your home before you purchase this one?
Priced at Only: $4,040
For more Information Call:
Address: 15313 Hayworth Drive, Winter Garden, FL 34787
Property Location and Similar Properties
- MLS#: O6313007 ( ResidentialLease )
- Street Address: 15313 Hayworth Drive
- Viewed: 6
- Price: $4,040
- Price sqft: $1
- Waterfront: No
- Year Built: 2006
- Bldg sqft: 4449
- Bedrooms: 5
- Total Baths: 4
- Full Baths: 4
- Garage / Parking Spaces: 2
- Days On Market: 9
- Additional Information
- Geolocation: 28.5098 / -81.6143
- County: ORANGE
- City: Winter Garden
- Zipcode: 34787
- Subdivision: Belle Meade Ph I B D & G
- Elementary School: Whispering Oak Elem
- Middle School: SunRidge
- High School: West Orange
- Provided by: KELLER WILLIAMS REALTY AT THE PARKS
- DMCA Notice
-
DescriptionThis home features a BRAND NEW roof, NEW garage door opener & NEW vinyl fencing in the back yard for privacy and security add a TON more value. Welcome to the magnificent Belle Meade gated neighborhood in Winter Garden, where you'll find this incredible 5 bedroom home that is sure to leave you in awe. With over 3645 square feet of living space and 4 bathrooms, this Cambridge built home is sure to impress. The Paverstone driveway is just the beginning of the exquisite details you'll find throughout the home. Upon entering, you'll be greeted by the separate formal living and dining rooms, which lead to the well appointed family room and huge gourmet kitchen. The kitchen features Corian counters, upgraded backsplash, underlit cabinets, and a walk in pantry. With an inclusive eating area, the kitchen is perfect for family gatherings and entertaining guests. The primary bedroom, located on the first floor, is a perfect retreat with a luxurious bathroom oasis and a spacious walk in closet. The remaining bedrooms are equally impressive, each with a fresh coat of tasteful paint and either a connected bathroom or one located nearby. One bedroom even has an extra room with a bookcase which is perfect as a study area. The huge loft area is the star on the second floor. It is a versatile space that can be used for a variety of purposes such as a movie room, exercise room, or games area. The screened in back porch is the perfect spot to enjoy Florida's beautiful weather and sunshine. Recently painted inside and out, this home is move in ready and waiting for you to call it your own. A new top of the line energy efficient Lenox AC system installed for the downstairs with 10 transferable warranty will keep you cool and worry free through the summer months. The home also features a built in security system offering state of the art safety. This community has a beautiful park overlooking a pond and with easy access to nearby restaurants, Winter Garden Village, and the Hamlin area, you'll never run out of things to do. As part of Keller Williams' dedication to resident satisfaction, you'll have access to our exclusive Resident Benefits Package (RBP). This includes perks such as HVAC air filter delivery, renters insurance, credit building opportunities, $1M Identity Protection, and utility concierge service, ensuring a stress free move in experience.
Payment Calculator
- Principal & Interest -
- Property Tax $
- Home Insurance $
- HOA Fees $
- Monthly -
For a Fast & FREE Mortgage Pre-Approval Apply Now
Apply Now
 Apply Now
Apply NowFeatures
Building and Construction
- Builder Name: Cambridge Homes
- Covered Spaces: 0.00
- Exterior Features: SprinklerIrrigation
- Flooring: Carpet, CeramicTile
- Living Area: 3649.00
Property Information
- Property Condition: NewConstruction
Land Information
- Lot Features: CityLot, Landscaped
School Information
- High School: West Orange High
- Middle School: SunRidge Middle
- School Elementary: Whispering Oak Elem
Garage and Parking
- Garage Spaces: 2.00
- Open Parking Spaces: 0.00
Eco-Communities
- Water Source: Public
Utilities
- Carport Spaces: 0.00
- Cooling: CentralAir, CeilingFans
- Heating: Central, Electric
- Pets Allowed: Yes
- Sewer: PublicSewer
- Utilities: CableAvailable, SewerConnected
Amenities
- Association Amenities: Gated
Finance and Tax Information
- Home Owners Association Fee: 0.00
- Insurance Expense: 0.00
- Net Operating Income: 0.00
- Other Expense: 0.00
- Pet Deposit: 0.00
- Security Deposit: 0.00
- Trash Expense: 0.00
Other Features
- Appliances: Dishwasher, Disposal, Microwave, Range
- Country: US
- Interior Features: CeilingFans, SeparateFormalDiningRoom, Loft
- Levels: Two
- Area Major: 34787 - Winter Garden/Oakland
- Occupant Type: Owner
- Parcel Number: 04-23-27-0550-00-180
- The Range: 0.00
Owner Information
- Owner Pays: None
Similar Properties
Nearby Subdivisions
Alexander Rdg
Annie L Berry Sub
Arrowhead Lakes
Belle Meade-ph I B D & G
Belle Meadeph I B D G
Black Lake Park
Black Lake Park Ph 01
Black Lake Preserve
Daniels Landing
Daniels Lndg
Deerfield Place Ag
Emerald Rdg H
Encore At Ovation
Encore/ovation Ph 4b
Encoreovation Ph 1
Encoreovation Ph 4a
Encoreovation Ph 4b
Encoreovationph 3
Fullers Xing Ph 03 Ag
Hamilton Gardens
Hamlin Reserve
Hawksmoorph 1
Hickory Hammock
Hickory Hammock Ph 2b
Highland Rdg
Highland Ridge
Highlandssummerlake Grvs Ph 1
Highlandssummerlake Grvs Ph 3
Johns Lake Pointe
Lake Hancock Preserve
Lake Starovation Ph 1a
Lakeshore Preserve Ph 2
Lakeshore Preserve Ph 4
Lakeshore Preserve Ph 5
Lakeside At Hamlin
Lakeview Preserve
Manns First Add
Northlakeovation Ph 1
Orchard Hills Ph 2
Ospray Ranch
Osprey Ranch Ph 1
Osprey Ranch Phase 1
Osprey Ranch-ph 1
Osprey Ranchph 1
Overlook 2/hamlin Ph 1 & 6
Overlook 2hamlin Ph 1 6
Overlook At Hamlin
Panther View
Park Ave Estates
Park Placewinter Garden
Parkview At Hamlin
Regency Oaks Ph 02 Ac
Sanctuary At Hamlin
Serenade At Ovation
Signature Lakes Ph 02 A B H I
Silverleaf Reserve/hamlin Ph 2
Silverleaf Reservehamlin Ph 2
Southern Blvd
Southern Pines Condo
Southern Pines Condominium
Sterling Pointe 481
Stone Creek 44131
Stoneybrook West
Stoneybrook West 44134
Stoneybrook West I
Storey Grove
Storey Grove Ph 1a2
Storey Grove Ph 4
Suburban Shores
Summerlake
Summerlake Pd Ph 1a
Summerlake Pd Ph 2a 2b
Summerlake Pd Ph 2a & 2b
Summerlake Pd Ph 2c 2d 2e
Summerlake Pd Ph 4b
Tucker Oaks
Twinwaters
Village Grove Ph 02
Waterleigh
Waterleigh Ph 1a
Waterleigh Ph 2c-1
Waterleigh Ph 2c-2 & 2c-3
Waterleigh Ph 2c1
Waterleigh Ph 2c2 2c3
Waterleigh Ph 2e
Waterleigh Ph 3a
Waterleigh Ph 3b 3c 3d
Waterleigh Ph 3b 3c & 3d
Waterleigh Ph 4a
Waterleigh Ph 4b 4c
Waterleigh Phase 3a 9954 Lot 4
Watersidejohns Lake Ph 1
Watersidejohns Lkph 2a
West Lake Hancock Estates
Westhavenovation
Westside Twnhms Ph 04
Westside Twnhmsph 05 A B C
Winding Bay Ph 3
Winding Bay Preserve
Windtree Gardens Condo Ph 01
Windtree Gardens Condo Ph 05


















































