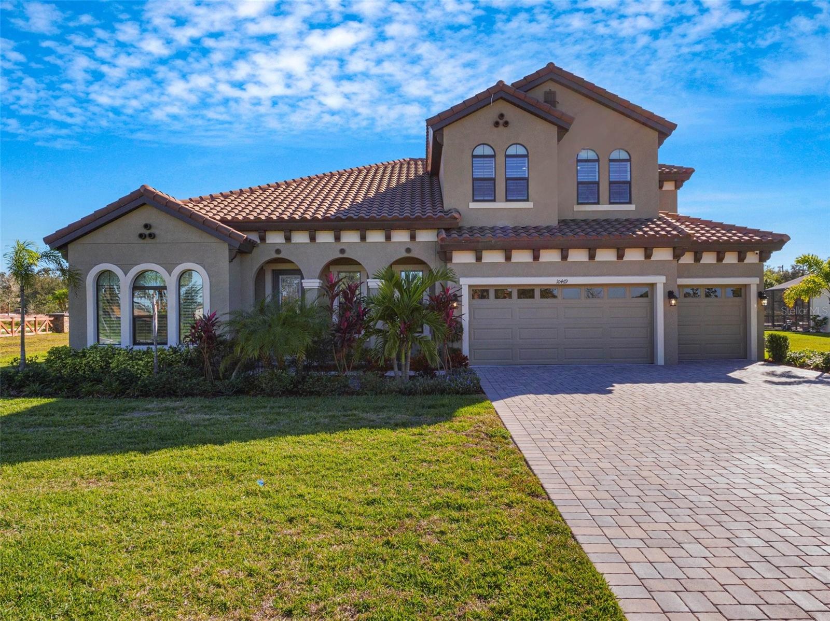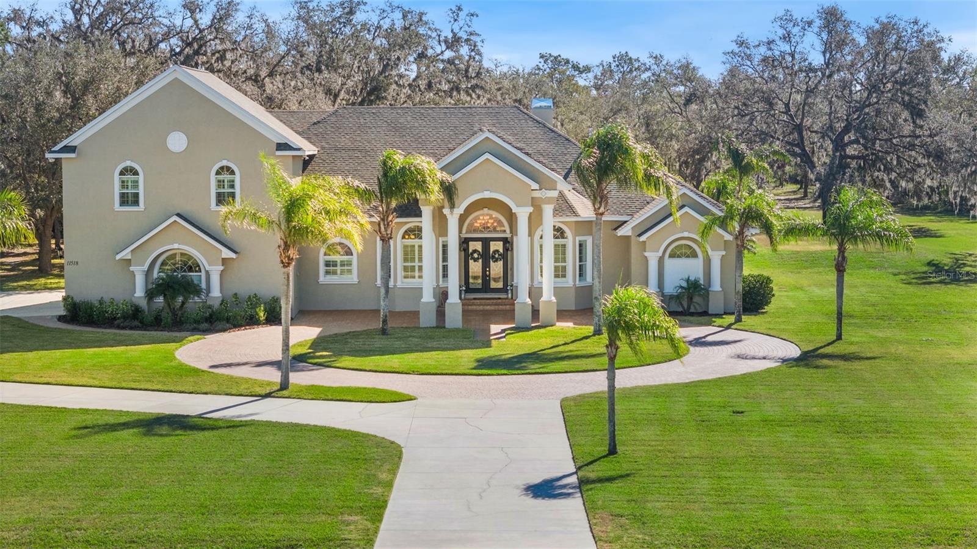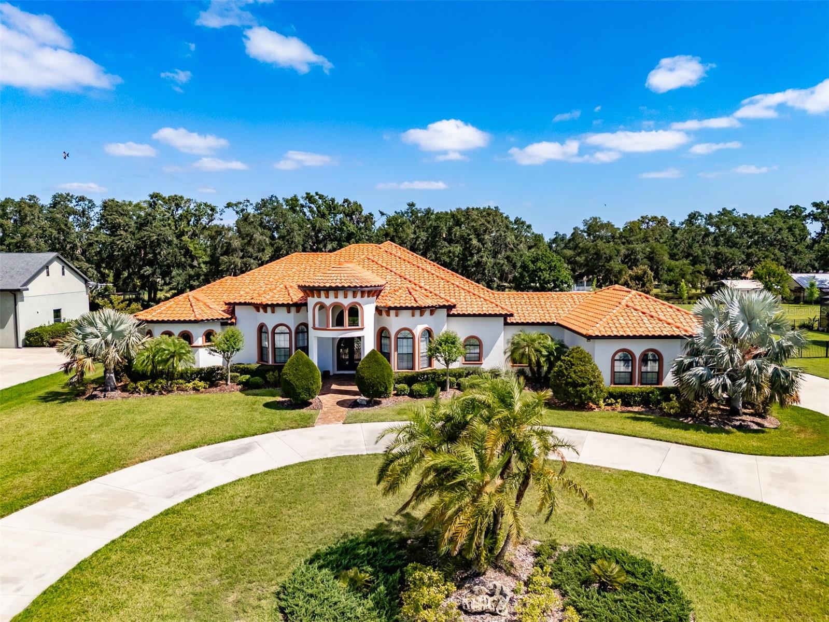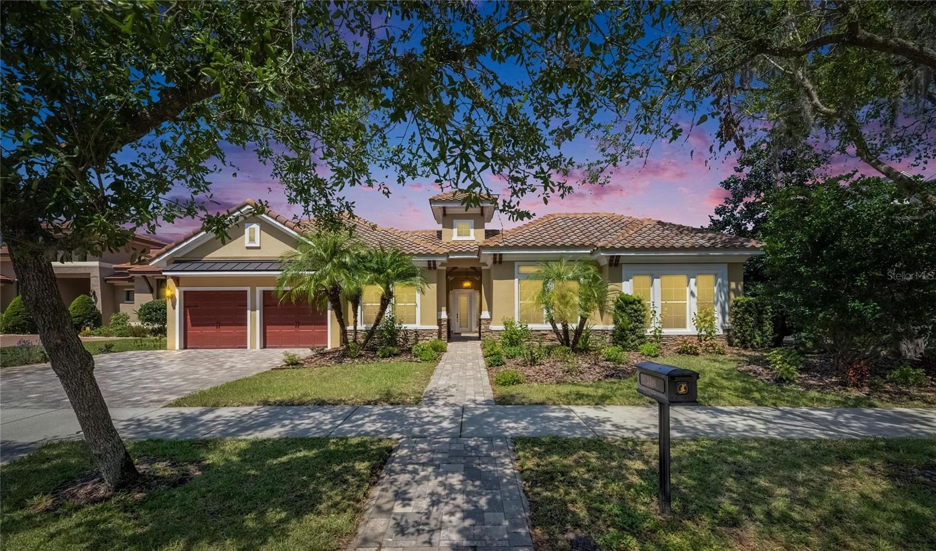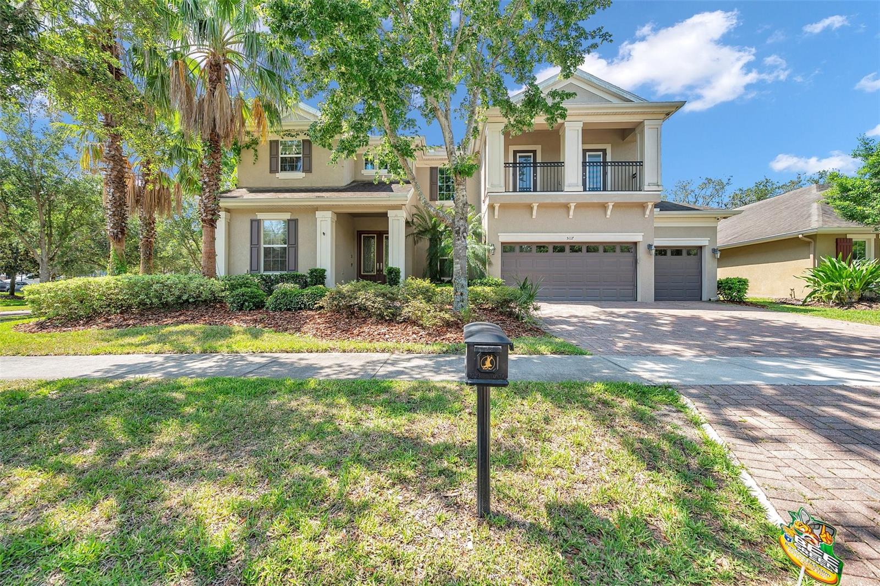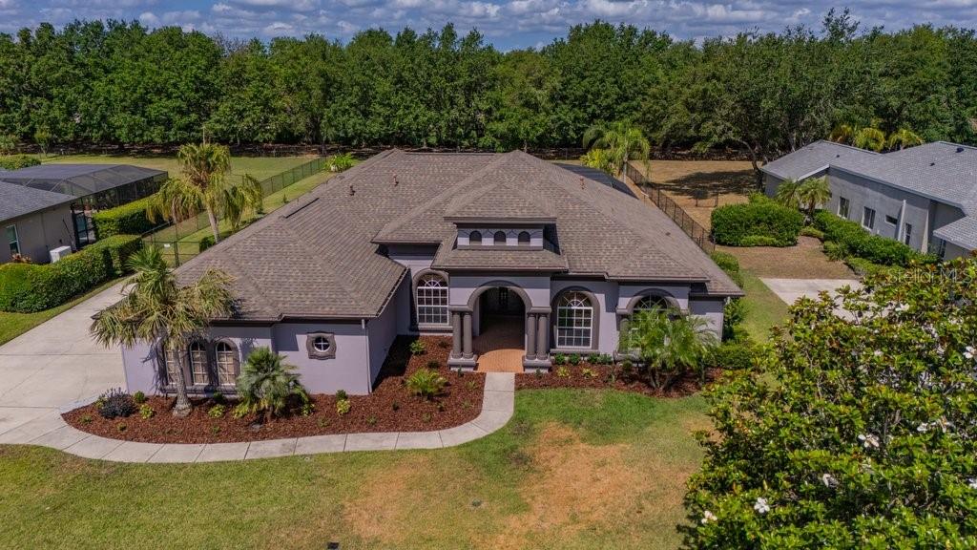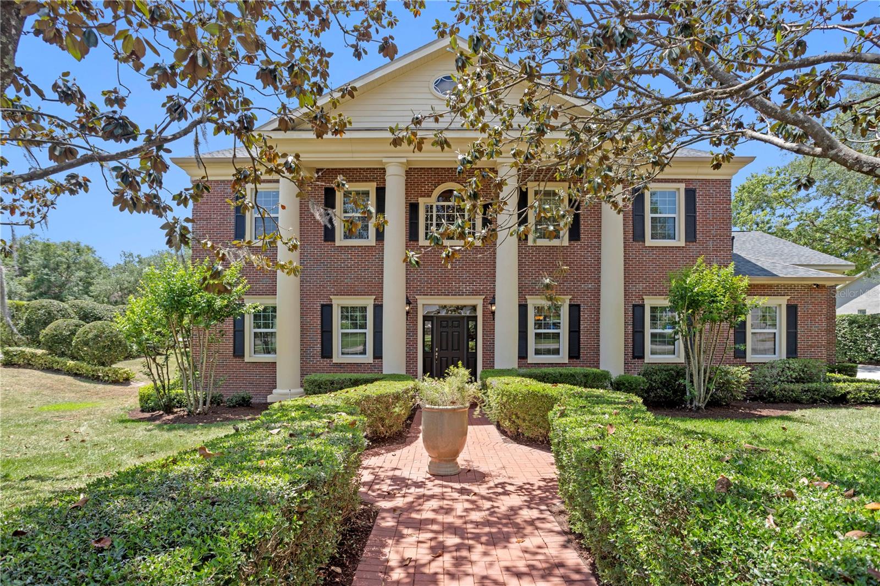14715 Fishhawk Preserve Drive, Lithia, FL 33547
Property Photos

Would you like to sell your home before you purchase this one?
Priced at Only: $1,175,000
For more Information Call:
Address: 14715 Fishhawk Preserve Drive, Lithia, FL 33547
Property Location and Similar Properties
- MLS#: TB8390300 ( Residential )
- Street Address: 14715 Fishhawk Preserve Drive
- Viewed: 17
- Price: $1,175,000
- Price sqft: $244
- Waterfront: No
- Year Built: 2015
- Bldg sqft: 4821
- Bedrooms: 4
- Total Baths: 3
- Full Baths: 3
- Garage / Parking Spaces: 3
- Days On Market: 9
- Additional Information
- Geolocation: 27.8583 / -82.2353
- County: HILLSBOROUGH
- City: Lithia
- Zipcode: 33547
- Subdivision: Preserve At Fishhawk Ranch Pha
- Elementary School: Bevis
- Middle School: Barrington
- High School: Newsome
- Provided by: FLORIDA EXECUTIVE REALTY
- DMCA Notice
-
DescriptionWelcome to 14715 FishHawk Preserve Drivea beautifully upgraded WestBay Carrera executive home in the exclusive gated enclave of The Preserve at FishHawk Ranch. This spacious one story residence offers over 3,600 sq ft of functional luxury on a private, elevated lot. Youll be immediately impressed by the tile roof, stacked stone accents, pavered driveway, and side entry garage. Inside, the home boasts soaring ceilings, wide baseboards, crown molding, and neutral tones, creating an elegant and welcoming atmosphere. A dedicated office with French doors and a formal dining room with tray ceiling greet you at the entranceperfect for both productivity and entertaining. At the heart of the home, the open kitchen and great room are built for connection and comfort. The kitchen features espresso finish maple cabinets, Zodiaq quartz countertops, a large island, built in oven, walk in pantry, and stainless steel appliances. The great room showcases a stacked stone electric fireplace and a 4 panel slider leading to the lanai and pool. The primary suite is a serene retreat, complete with tray ceiling, custom window treatments, French door access to the lanai, and two walk in closets. The en suite bath offers dual vanities, a soaking tub, and a walk in shower. All bedrooms feature brand new plush carpet. A large bonus room at the rear of the home is perfect for a media room or future barwith wet bar pre plumbing already in place. Step outside to your private resort style lanai, featuring a saltwater pool and spa with bubbling fountains, pavered decking, and an outdoor kitchen with grill, sink, and fridgeperfect for hosting family and friends. Residents of The Preserve enjoy world class amenities, including clubhouses, resort pools, tennis courts, fitness centers, playgrounds, and 25+ miles of trails. Zoned for A rated schools and minutes from shopping, dining, Tampa, MacDill AFB, and Floridas beautiful beachesthis home truly has it all.
Payment Calculator
- Principal & Interest -
- Property Tax $
- Home Insurance $
- HOA Fees $
- Monthly -
For a Fast & FREE Mortgage Pre-Approval Apply Now
Apply Now
 Apply Now
Apply NowFeatures
Building and Construction
- Covered Spaces: 0.00
- Exterior Features: SprinklerIrrigation, Lighting, OutdoorGrill, OutdoorKitchen
- Flooring: Carpet, CeramicTile
- Living Area: 3627.00
- Roof: Tile
Land Information
- Lot Features: OutsideCityLimits, Private, PrivateRoad, Landscaped
School Information
- High School: Newsome-HB
- Middle School: Barrington Middle
- School Elementary: Bevis-HB
Garage and Parking
- Garage Spaces: 3.00
- Open Parking Spaces: 0.00
- Parking Features: GarageFacesSide
Eco-Communities
- Pool Features: Heated, InGround, Other, ScreenEnclosure, SaltWater
- Water Source: Public
Utilities
- Carport Spaces: 0.00
- Cooling: CentralAir, CeilingFans
- Heating: Central, HeatPump
- Pets Allowed: Yes
- Sewer: PublicSewer
- Utilities: CableAvailable, NaturalGasAvailable, HighSpeedInternetAvailable, PhoneAvailable
Finance and Tax Information
- Home Owners Association Fee: 160.00
- Insurance Expense: 0.00
- Net Operating Income: 0.00
- Other Expense: 0.00
- Pet Deposit: 0.00
- Security Deposit: 0.00
- Tax Year: 2024
- Trash Expense: 0.00
Other Features
- Appliances: Cooktop, Dishwasher, ExhaustFan, Disposal, GasWaterHeater, Microwave, Refrigerator, WaterPurifier
- Country: US
- Interior Features: TrayCeilings, CeilingFans, CofferedCeilings, HighCeilings, KitchenFamilyRoomCombo, MainLevelPrimary, StoneCounters, SplitBedrooms, WalkInClosets, WindowTreatments
- Legal Description: PRESERVE AT FISHHAWK RANCH PHASE 2 LOT 7 BLOCK 13
- Levels: One
- Area Major: 33547 - Lithia
- Occupant Type: Owner
- Parcel Number: U-20-30-21-9XL-000013-00007.0
- Possession: CloseOfEscrow
- Style: SpanishMediterranean
- The Range: 0.00
- Views: 17
- Zoning Code: PD
Similar Properties
Nearby Subdivisions
B D Hawkstone Ph 1
B D Hawkstone Ph 2
B & D Hawkstone Ph 1
B & D Hawkstone Ph 2
B And D Hawkstone
B And D Hawkstone Phase 2
Bledsoe Estates
Channing Park
Channing Park Lot 69
Corbett Road Sub
Creek Ridge Preserve Ph 1
Devore Gundog Equestrian E
Enclave At Channing Park
Enclave Channing Park Ph
Encore Fishhawk Ranch West Ph
Fiishhawk Ranch West
Fiishhawk Ranch West Ph 2a
Fiishhawk Ranch West Ph 2a/
Fish Hawk
Fish Hawk Trails
Fish Hawk Trails Un 1 2
Fishhawk Chapman Crossing
Fishhawk Ranch
Fishhawk Ranch Chapman Crossi
Fishhawk Ranch Ph 02
Fishhawk Ranch Ph 1
Fishhawk Ranch Ph 1 Unit 1b1
Fishhawk Ranch Ph 1 Units 1
Fishhawk Ranch Ph 2 Parcel R-2
Fishhawk Ranch Ph 2 Parcel R2
Fishhawk Ranch Ph 2 Parcels
Fishhawk Ranch Ph 2 Prcl
Fishhawk Ranch Ph 2 Prcl A
Fishhawk Ranch Ph 2 Tr 1
Fishhawk Ranch Phase 1
Fishhawk Ranch Phase 1 Units 1
Fishhawk Ranch Tr 8 Pt
Fishhawk Ranch West
Fishhawk Ranch West Ph 1a
Fishhawk Ranch West Ph 1b/1c
Fishhawk Ranch West Ph 1b1c
Fishhawk Ranch West Ph 2a
Fishhawk Ranch West Ph 2a/
Fishhawk Ranch West Ph 2a2b
Fishhawk Ranch West Ph 3a
Fishhawk Ranch West Ph 4a
Fishhawk Ranch West Ph 5
Fishhawk Ranch West Ph 6
Fishhawk Ranch West Phase 1b/1
Fishhawk Ranch West Phase 1b1c
Fishhawk Vicinity B And D Haw
Halls Branch Estates
Hammock Oaks Reserve
Hawk Creek Reserve
Hawkstone
Hinton Hawkstone
Hinton Hawkstone Ph 1a2
Hinton Hawkstone Ph 1b
Hinton Hawkstone Ph 2a 2b2
Hinton Hawkstone Ph 2a & 2b2
Hinton Hawkstone Ph 2a 2b2
Hinton Hawkstone Phase 1a2
Hinton Hawkstone Phase 1a2 Lot
Hunters Hill
Lithia Ranch Ph 1
Mannhurst Oak Manors
Myers Acres
Not In Hernando
Powerline Minor Sub
Preserve At Fishhawk Ranch
Preserve At Fishhawk Ranch Pah
Preserve At Fishhawk Ranch Pha
Pritcher Manor Unit 1
Southwood Estates
Starling Fishhawk Ranch
Starling - Fishhawk Ranch
Starling At Fishhawk
Starling At Fishhawk Ph 1b-1
Starling At Fishhawk Ph 1b1
Starling At Fishhawk Ph 1b2
Starling At Fishhawk Ph 1c
Starling At Fishhawk Ph 1c/
Starling At Fishhawk Ph 2c2
Starling At Fishhawk Ph Ia
Tagliarini Platted
Temple Pines
The Enclave At Channing Park
Unplatted
















































































