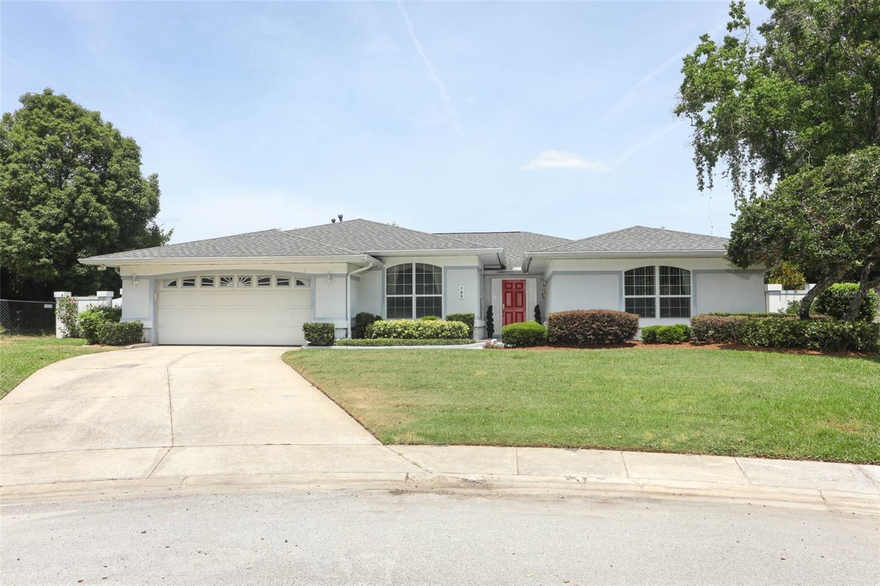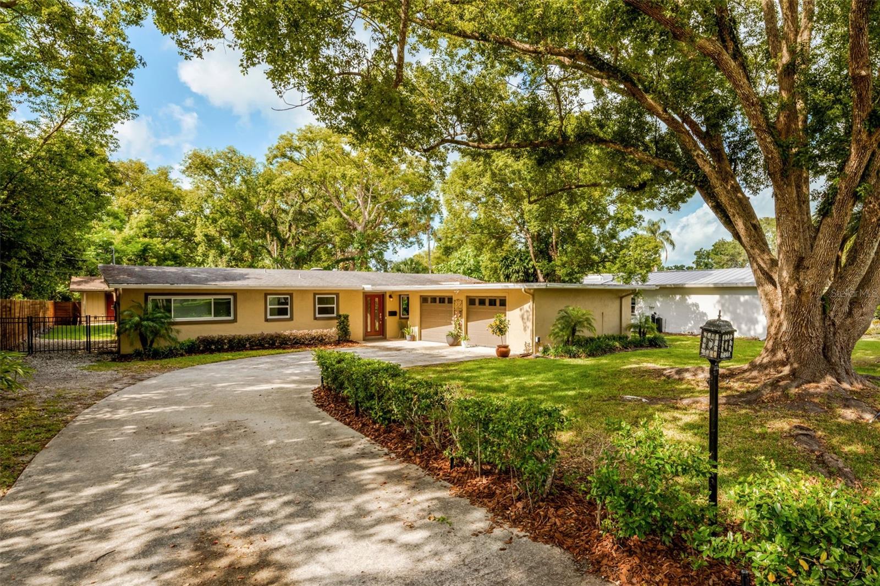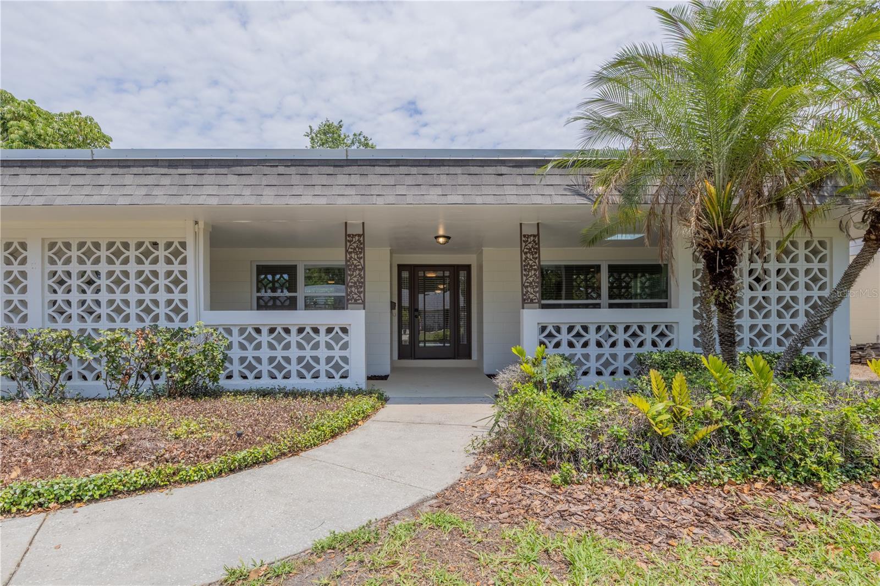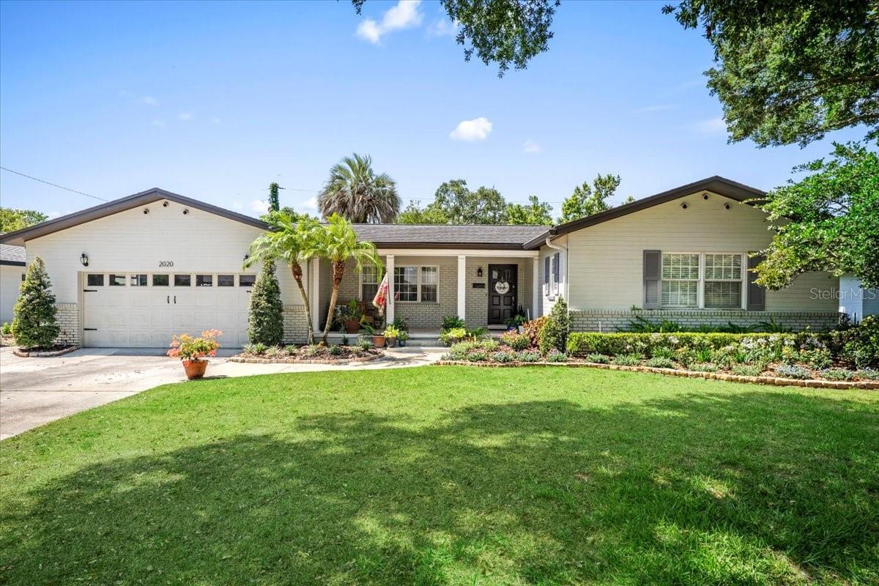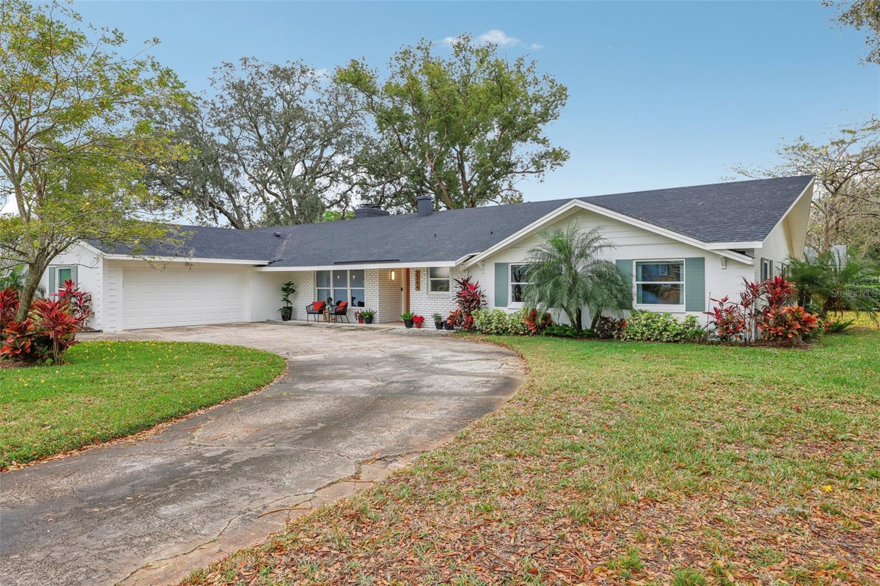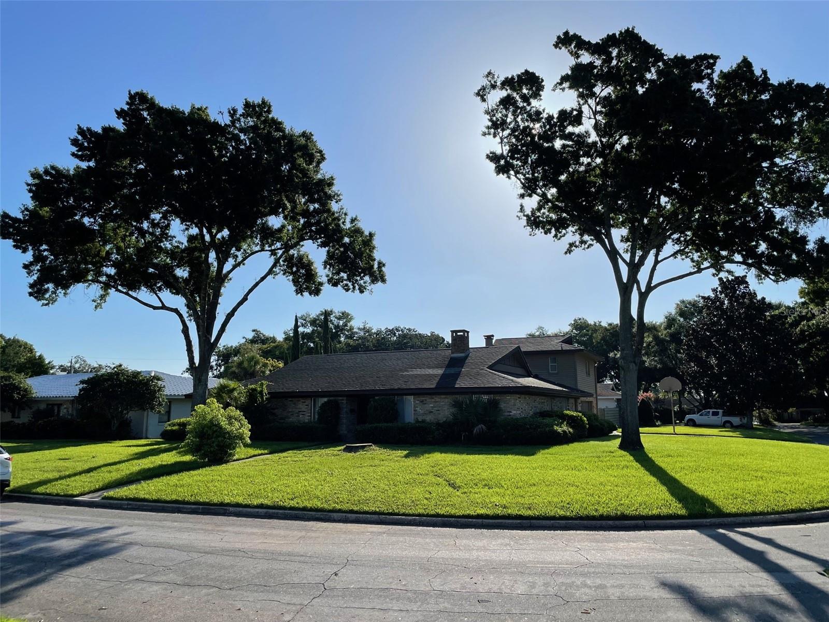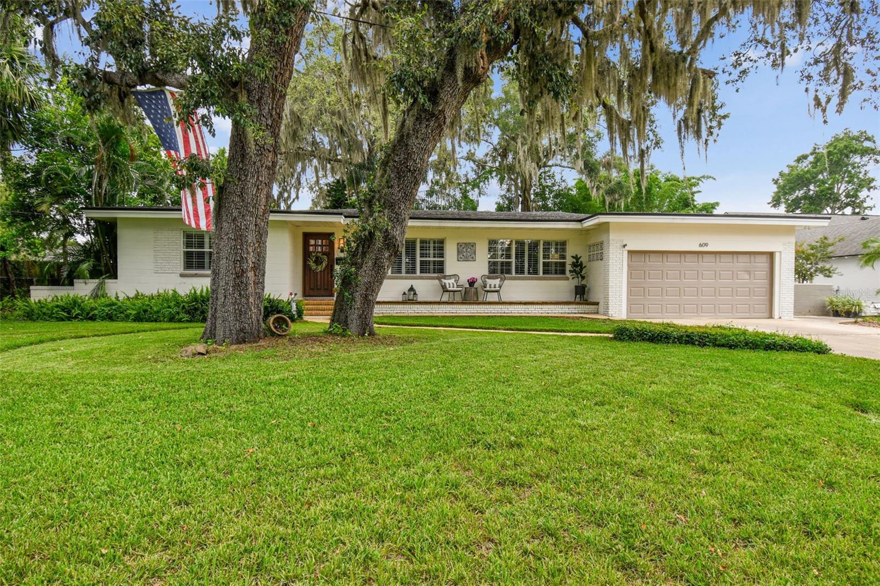2020 Geronimo Trail, Maitland, FL 32751
Property Photos

Would you like to sell your home before you purchase this one?
Priced at Only: $619,900
For more Information Call:
Address: 2020 Geronimo Trail, Maitland, FL 32751
Property Location and Similar Properties
- MLS#: O6313344 ( Residential )
- Street Address: 2020 Geronimo Trail
- Viewed: 34
- Price: $619,900
- Price sqft: $303
- Waterfront: No
- Year Built: 1961
- Bldg sqft: 2049
- Bedrooms: 3
- Total Baths: 3
- Full Baths: 2
- 1/2 Baths: 1
- Garage / Parking Spaces: 2
- Days On Market: 58
- Additional Information
- Geolocation: 28.6389 / -81.3412
- County: ORANGE
- City: Maitland
- Zipcode: 32751
- Subdivision: Highland Park Estates
- Elementary School: Dommerich Elem
- Middle School: Maitland
- High School: Winter Park
- Provided by: ORLANDO PROPERTY ADVISORS
- DMCA Notice
-
DescriptionOne or more photo(s) has been virtually staged. Welcome to 2020 Geronimo Trailan inviting 3 bedroom, 2.5 bath mid century ranch style pool home nestled in one of Maitlands most beloved neighborhoods. Built in 1961, this home has been lovingly cared for by just three owners in its entire lifetimea true testament to pride of ownership. Set on a .22 acre lot with mature trees and a spacious backyard, the home is ideally located just blocks from A rated Dommerich Elementary and Maitland Middle, and zoned for Winter Park High School. A covered front porch welcomes you with classic charm, perfect for morning coffee or evening conversations in rocking chairs. Inside, youll find original hardwood floors, a bright living room with wainscoting, a dining room with French doors that open to the backyard, and an eat in kitchen featuring solid wood Amish cabinetryhandcrafted in Indiana with extra deep storage. A spacious laundry room with a half bath and backyard access makes for an ideal pool bath setup. The oversized garage offers high ceilings and attic storage, adding everyday functionality. The primary suite includes dual closets and an ensuite bath, while two additional bedrooms and a full hallway bath complete the thoughtfully designed floor plan. Additional features include multiple storage closets, a sparkling swimming pool, and a host of recent upgrades: new electrical panel, new plumbing, upgraded AC duct insulation, and a newer HVAC system. Located just minutes from the shops, dining, and cultural scene of downtown Winter Park, this home blends timeless architecture with modern comforts in a location that continues to grow in value and desirability. Dont miss this rare opportunity to own a piece of Maitland history on a great street. Schedule your showing today!
Payment Calculator
- Principal & Interest -
- Property Tax $
- Home Insurance $
- HOA Fees $
- Monthly -
For a Fast & FREE Mortgage Pre-Approval Apply Now
Apply Now
 Apply Now
Apply NowFeatures
Building and Construction
- Basement: CrawlSpace
- Covered Spaces: 0.00
- Exterior Features: FrenchPatioDoors, SprinklerIrrigation, RainGutters
- Fencing: Fenced
- Flooring: Carpet, CeramicTile, Laminate, Wood
- Living Area: 1873.00
- Roof: Shingle
Land Information
- Lot Features: CityLot, Landscaped
School Information
- High School: Winter Park High
- Middle School: Maitland Middle
- School Elementary: Dommerich Elem
Garage and Parking
- Garage Spaces: 2.00
- Open Parking Spaces: 0.00
- Parking Features: Garage, GarageDoorOpener
Eco-Communities
- Pool Features: InGround, Other, PoolSweep
- Water Source: Public
Utilities
- Carport Spaces: 0.00
- Cooling: CentralAir, CeilingFans
- Heating: Central, HeatPump
- Pets Allowed: CatsOk, DogsOk, Yes
- Sewer: PublicSewer
- Utilities: CableAvailable, ElectricityConnected
Finance and Tax Information
- Home Owners Association Fee: 0.00
- Insurance Expense: 0.00
- Net Operating Income: 0.00
- Other Expense: 0.00
- Pet Deposit: 0.00
- Security Deposit: 0.00
- Tax Year: 2024
- Trash Expense: 0.00
Other Features
- Appliances: Dishwasher, ElectricWaterHeater, Disposal, Microwave, Range, Refrigerator
- Country: US
- Interior Features: BuiltInFeatures, CeilingFans, CrownMolding, EatInKitchen, MainLevelPrimary, WoodCabinets, WindowTreatments, Attic, SeparateFormalDiningRoom, SeparateFormalLivingRoom
- Legal Description: HIGHLAND PARK ESTATES Y/10 LOT 3 BLK B
- Levels: One
- Area Major: 32751 - Maitland / Eatonville
- Occupant Type: Vacant
- Parcel Number: 29-21-30-3578-02-030
- Style: Ranch, Traditional
- The Range: 0.00
- Views: 34
- Zoning Code: RS-2
Similar Properties
Nearby Subdivisions
Adams Grove
Branch Tree
Brittany Gardens
Calhouns Sub
Clarks Add
Coffins Sub
Coolmore Sub
Dixie Terrace
Dommerich Estates
Dommerich Estates 1st Add
Dommerich Estates 3rd Add
Dommerich Estates 4th Add
Dommerich Hills
Dommerich Hills Fifth Add
Dommerich Hills Second Add
Dommerich Woods
Dommerich/cove Colony
Dommerichcove Colony
Druid Hills
Druid Hills Estates 1st Add
Druid Hills Park
Eaton Estates
Eatonville
English Estates
English Estates Unit 1
English Estates Unit 2
English Estates Unit 3
English Woods
First Add To Calhouns Sub
Forest Brook
Forest Brook 5th Sec
Greenwood Gardens Sec 02 Rep 0
Hamlet At Maitland
Hidden Estates
Hidden Estates Unit 2
Hidden Estates Unit 3
Highland Park Estates
Highland Park Estates First Ad
Lake Eulalia Heights
Lake Maitland Manor
Lake Maitland Owl Preserve
Lake Sybelia Cove
Lakewood Shores
Lakewood Shores 1st Add
Long Branch Sub
Maddon Cove 4724
Maitland Grove
Maitland Point
Minnehaha Shores
None
Northgate
Northwood Heights
Oakland Shores
Oakland Shores 1st Add
Oakland Shores 3rd Add Rep
Orangedale Park Rep
Park Lake Shores
Replat Blk B Poors Add
Schoolview Add
Stonewood
Terra Place
Versailles
Winfield
















































